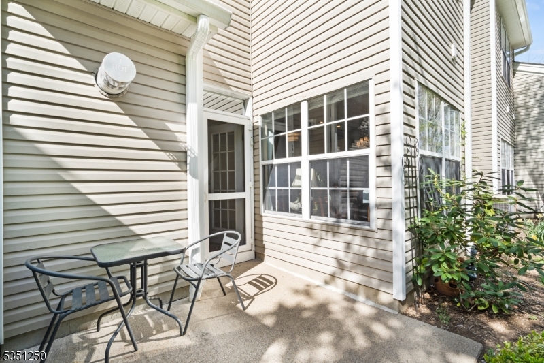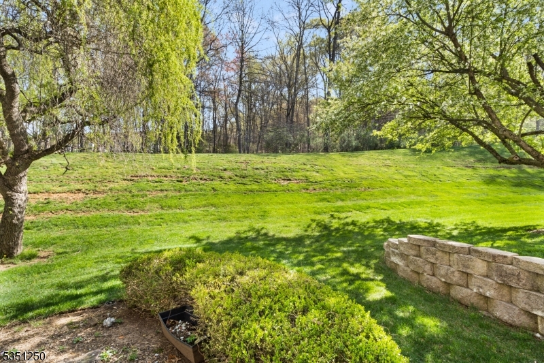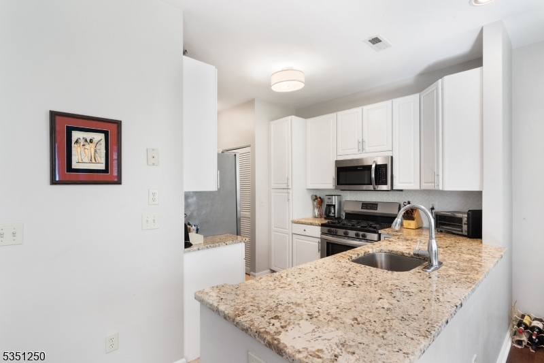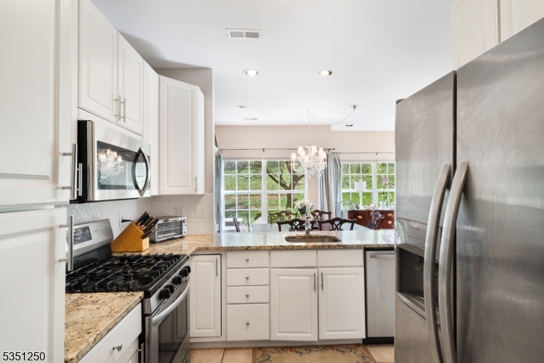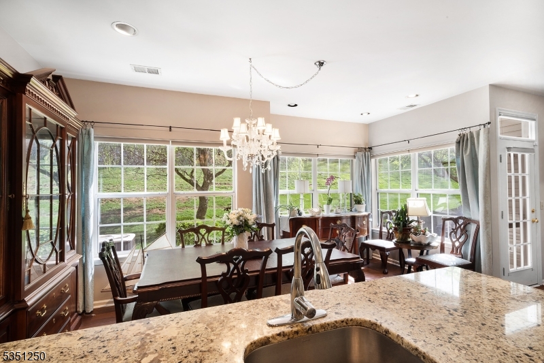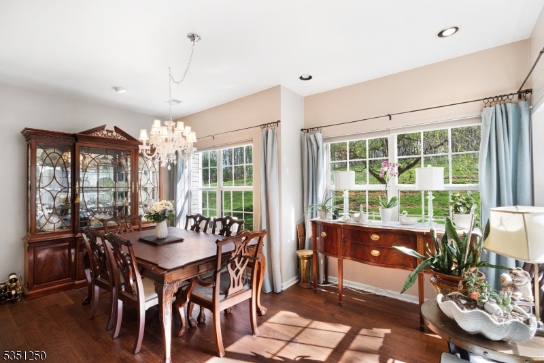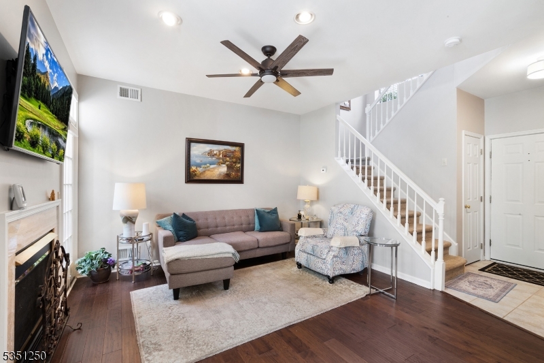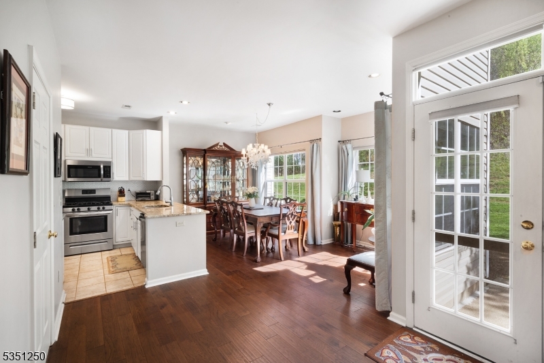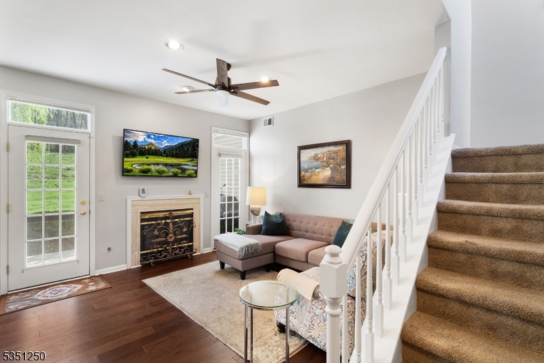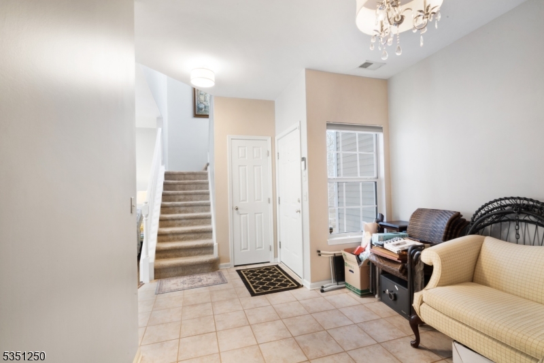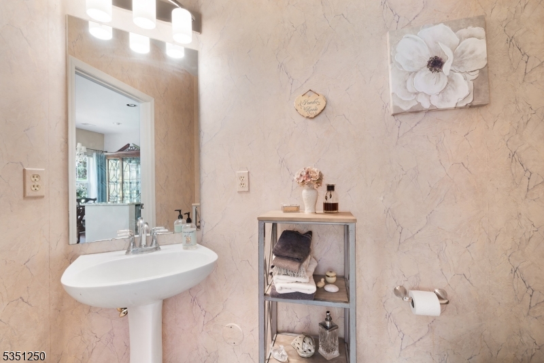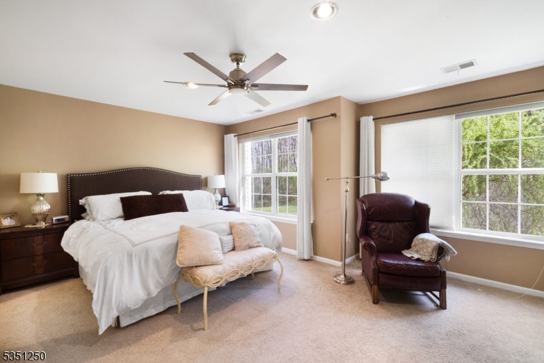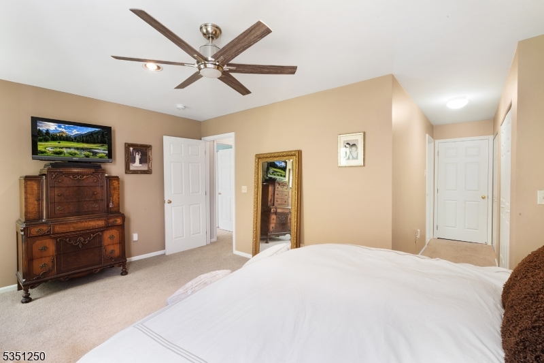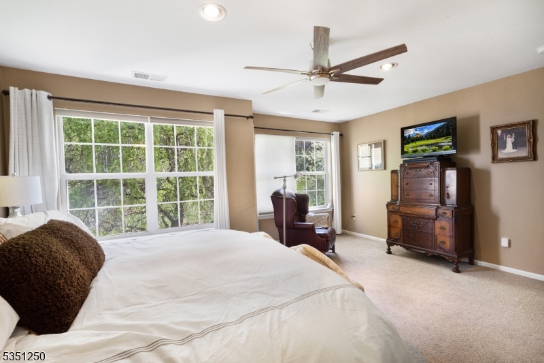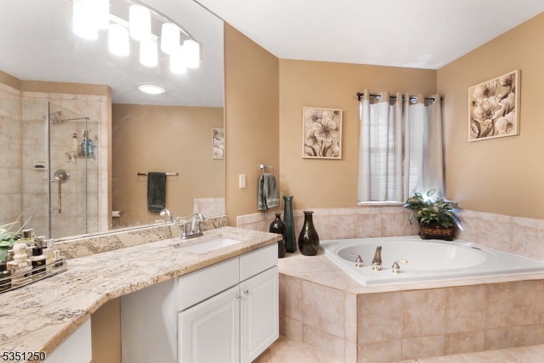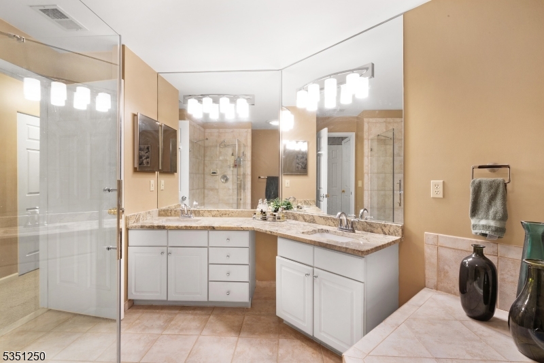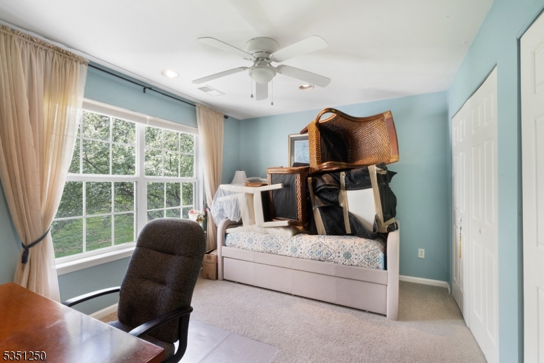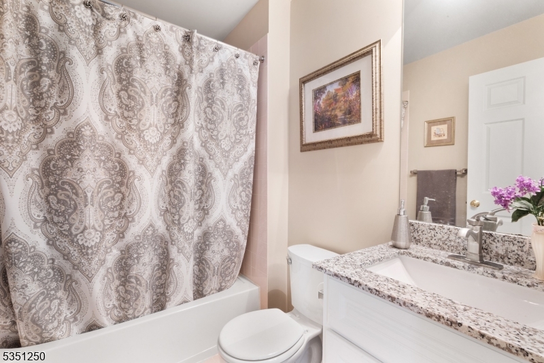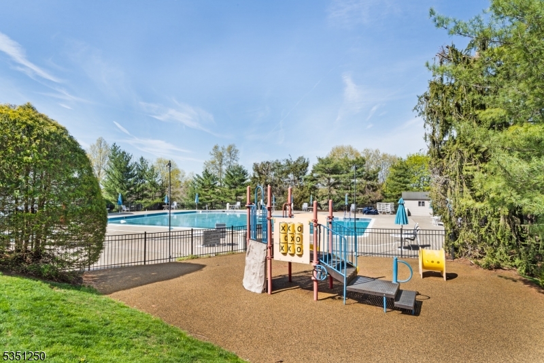12 Artillery Park Road | Bedminster Twp.
Sophisticated & Serene Townhome in a Private Setting: Welcome to this sought-after B Model featuring high ceilings, sun-drenched interiors, and a tranquil atmosphere. This beautifully maintained 2-bedroom, 2.5-bath home includes a spacious 2-car garage and is nestled in a highly desirable, private location. The open-concept kitchen and family room is perfect for both relaxed living and effortless entertaining. Enjoy the warmth of a cozy gas fireplace and the elegance of neutral decor throughout. Step outside to your private patio, surrounded by mature trees and backing to a protected green space part of the historic Pluckemin Encampment, offering peace and privacy year-round. With spacious rooms, abundant natural light, and timeless finishes, this home is the perfect blend of comfort and style. Conveniently located near Shopping, Restaurants, Pool, Tennis, Clubhouse w/ Exercise Room, Bike/Jog pathways, and easy access to I-78 & 287. Just 15 miles to Morristown & 18 miles to New Brunswick. Bus & Train Services are available nearby. The Mall at Short Hills & Bridgewater Commons Mall are minutes away! Just a short drive (30 minutes) to the Prudential Center, see games & concerts close to home! Enjoy The Hills Lifestyle! GSMLS 3959022
Directions to property: Hills Drive to Robertson Drive to Artillery Park Rd
