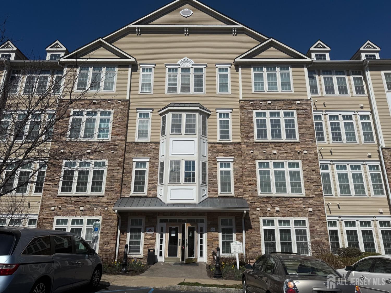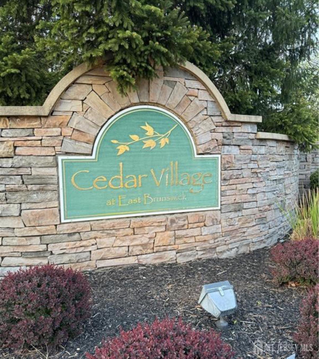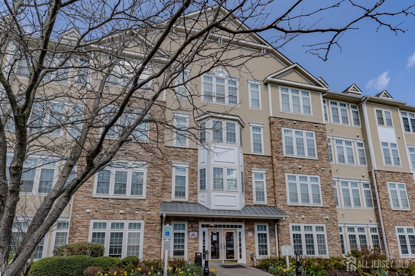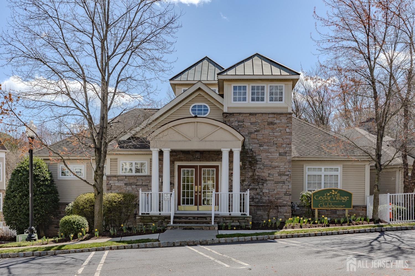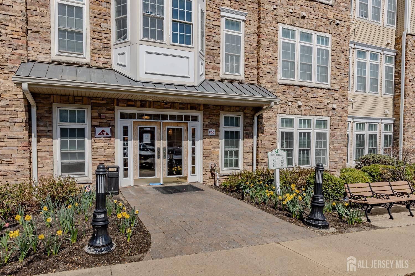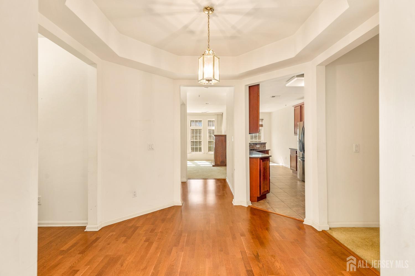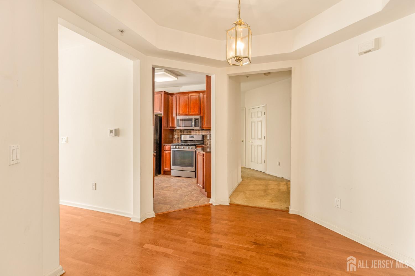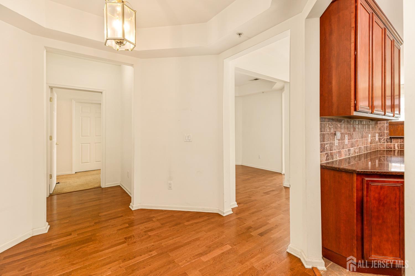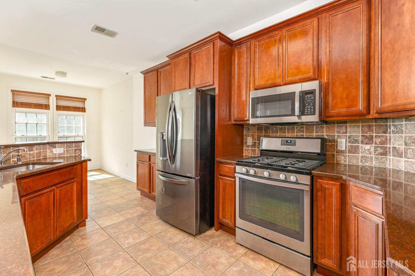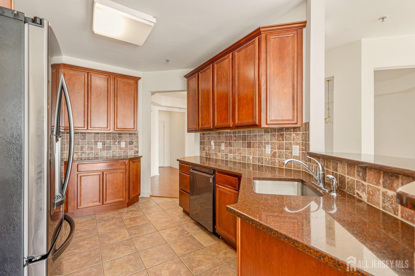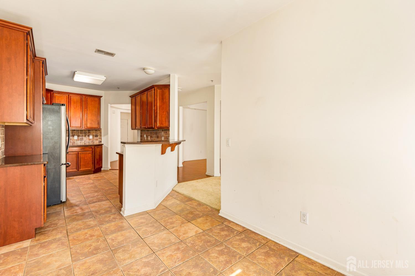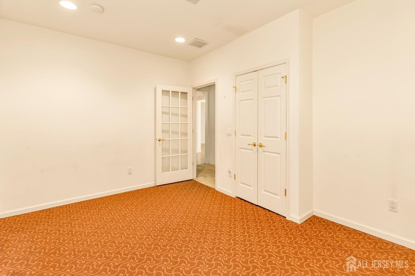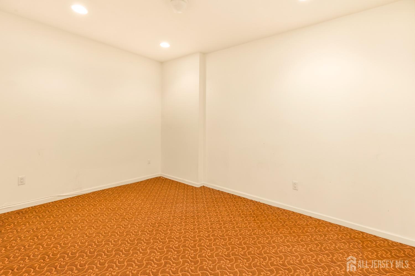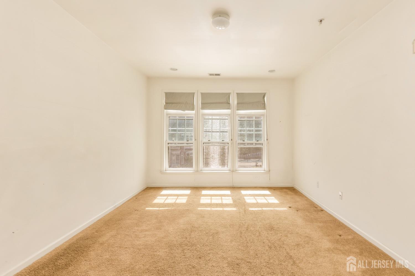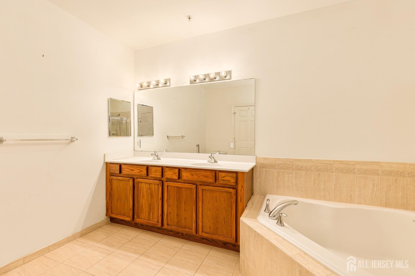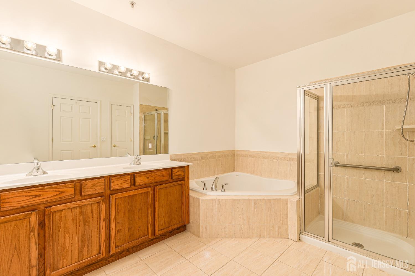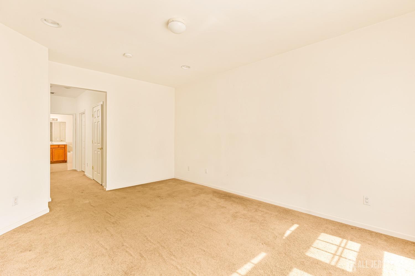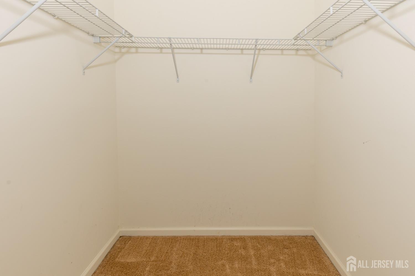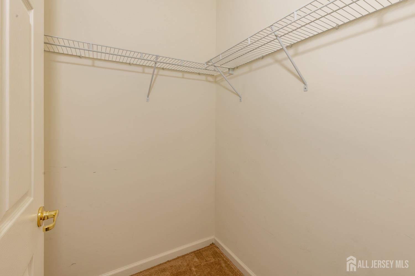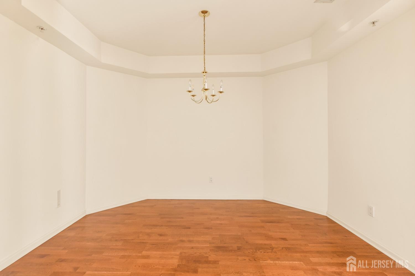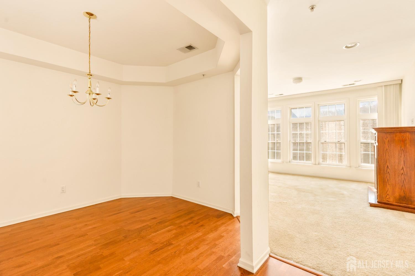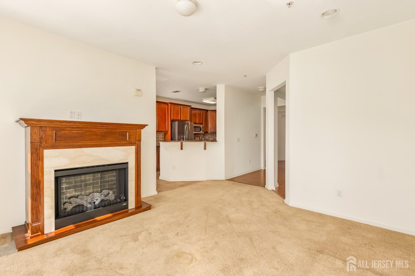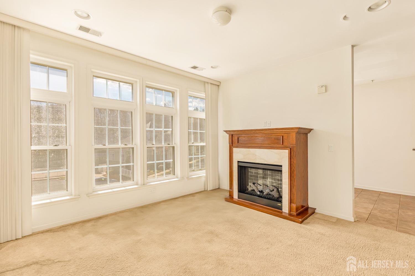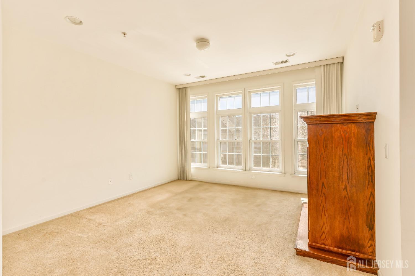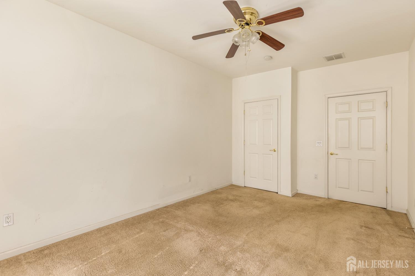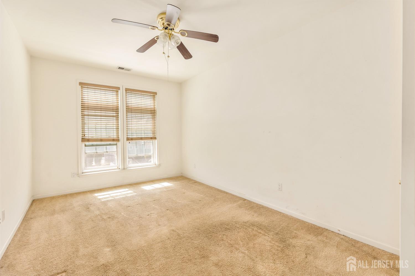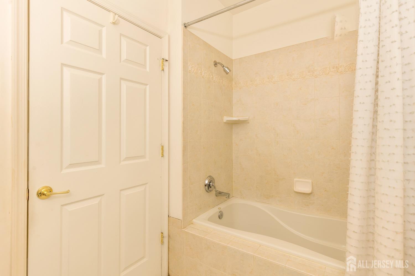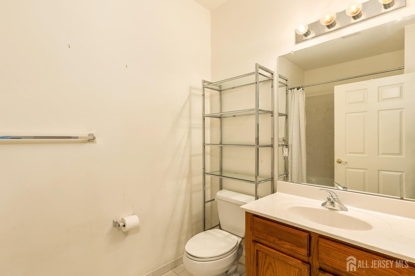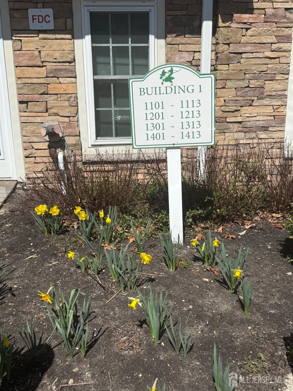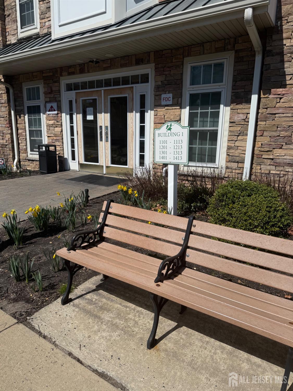1304 Cedar Village Boulevard | East Brunswick
Back ON market! BUYER could not perform on purchase! Now is your chance to get into this community! Welcome Home! Cedar Village 55+ in East Brunswick. The Longfield model is the largest offered in this sought after ADULT community. Step into a welcoming foyer that sets the stage. To the left, The primary bedroom offers a private space with two huge closets and a suite feel with a full bath including double vanity, jacuzzi tub and stall shower. The kitchen offers abundant cabinets, stainless appliance and granite countertops including a breakfast bar. and BONUS eat in area. Unique octagon dining room with hard wood. The 2nd bedroom and versatile BONUS room which could be used for a bedroom, exercise space, or office. And a full main bath adds to this private side of the home. Natural light flows throughout this home. With views of pool and 5000 ft clubhouse. underground parking and a storage unit, indoor mailroom and trash disposal all while enjoying the meticulously kept grounds and buildings. You Will LOVE WHERE YOU LIVE! CJMLS 2601032R
