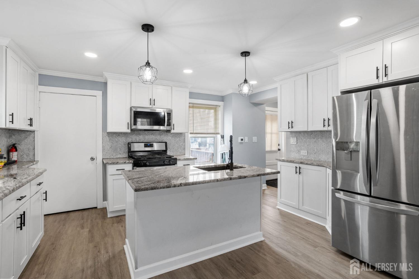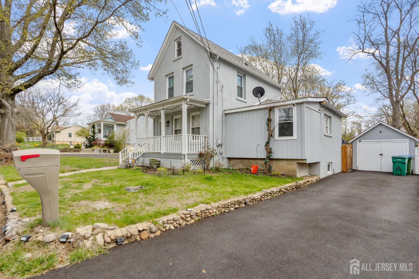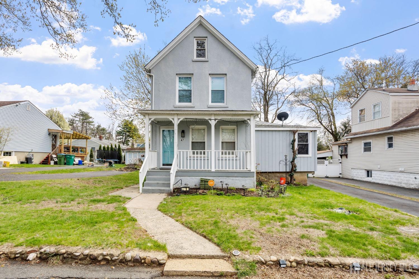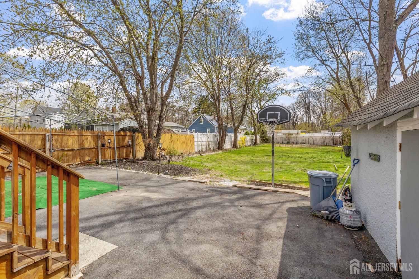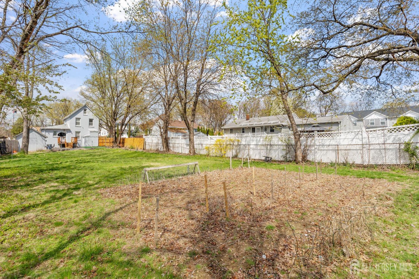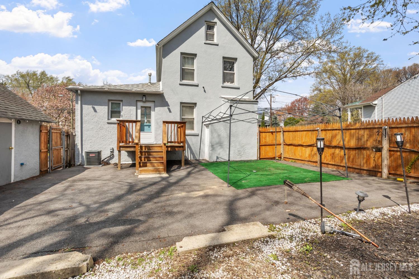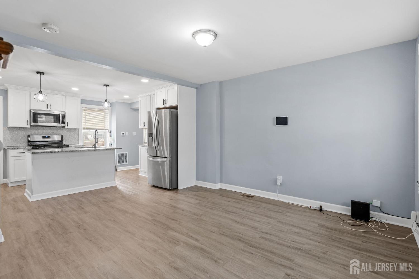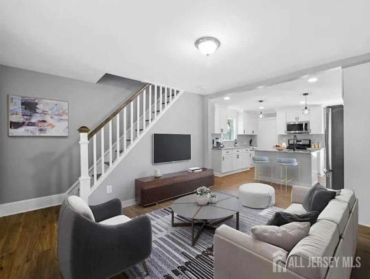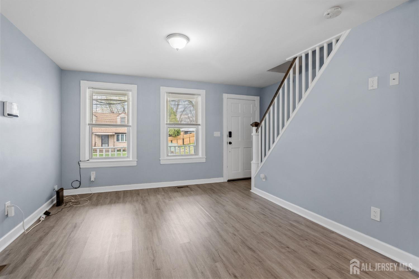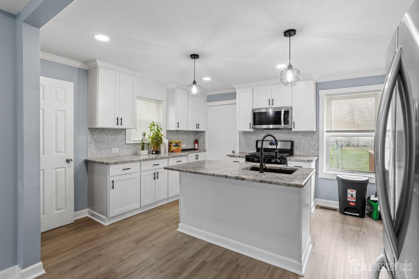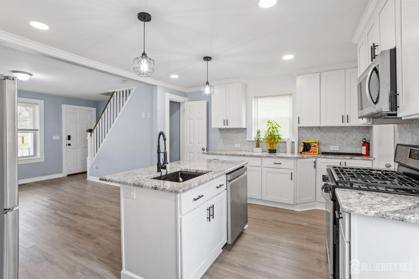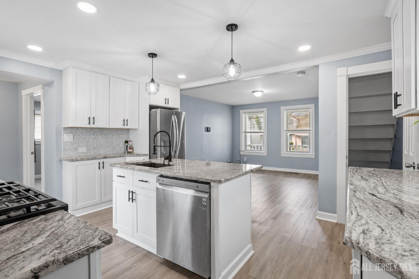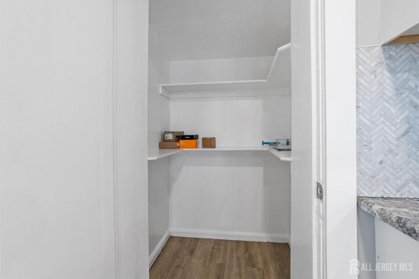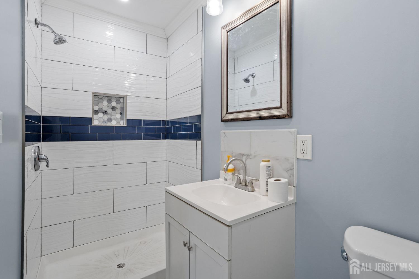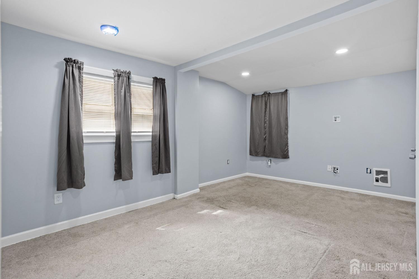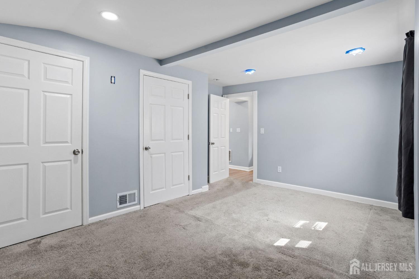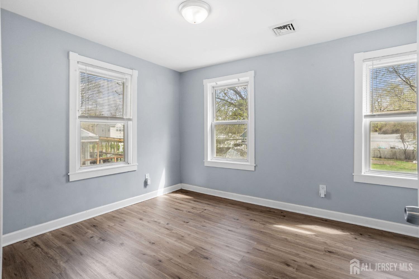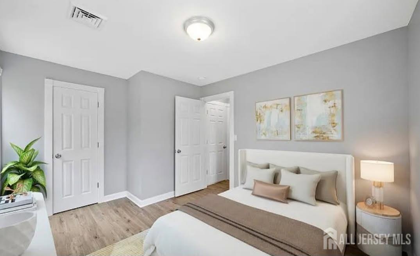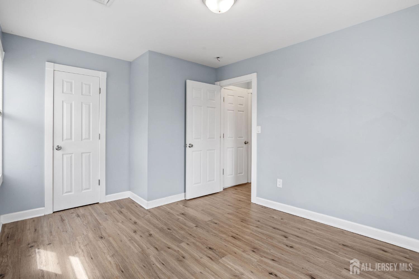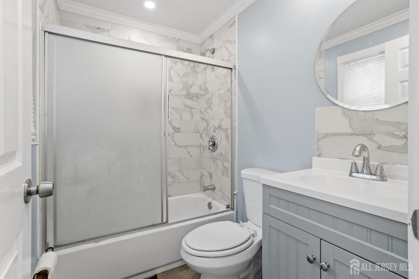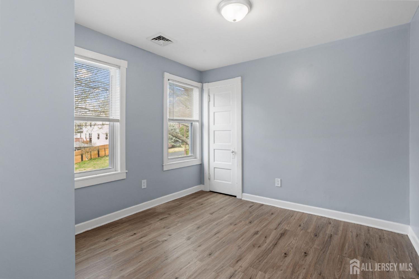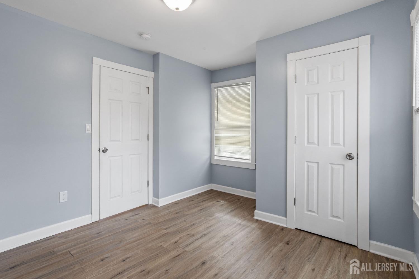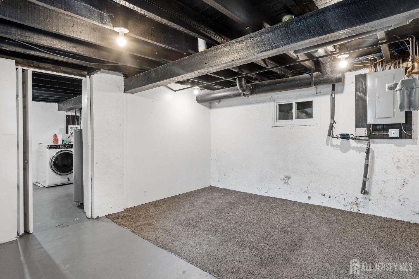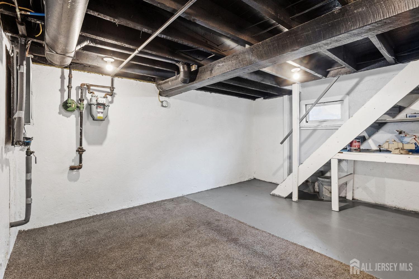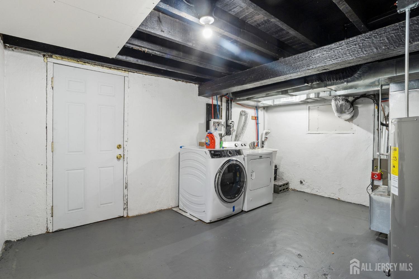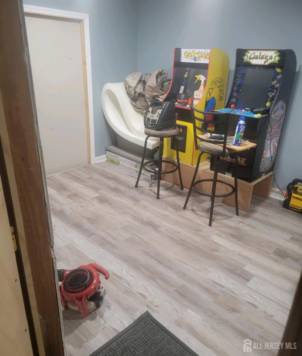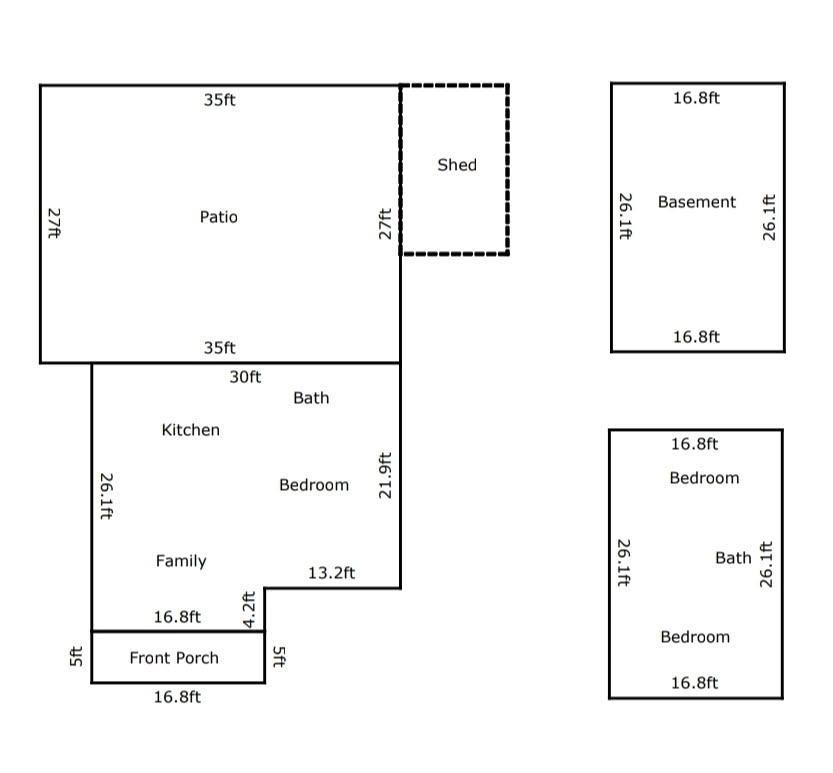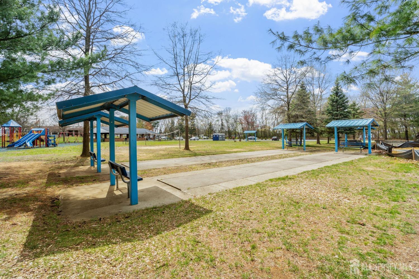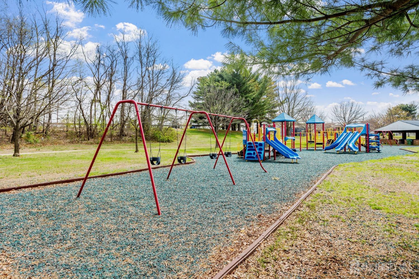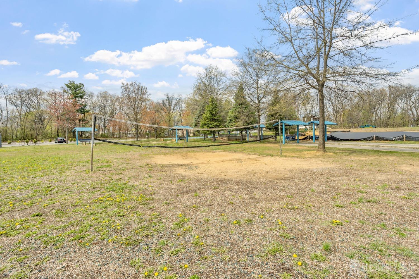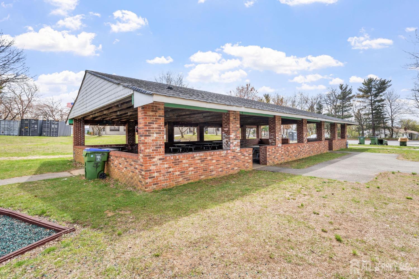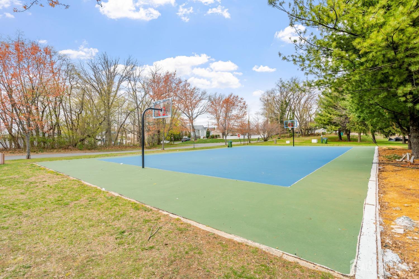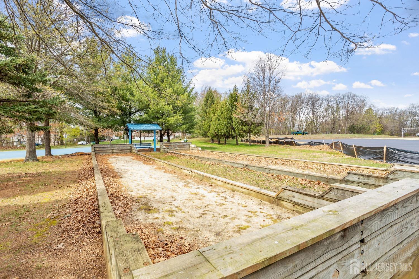47 Harrison Avenue | Edison
Welcome to this recently updated 3-bedroom, 2-bath colonial! Featuring a flexible floor plan with a convenient first-floor bedroom and full bath, this home offers a blend of modern comfort and versatile living space. The modern kitchen is a standout with granite countertops, a center island, complete with seating and a built-in sink, stainless steel appliances, luxury vinyl plank flooring, and generously sized pantry. The attic with full staircase provides extra storage or future possibilities, while the basement offers flexible space for a home gym, office, or hobby room. Step outside to a fenced backyard with a deck, perfect for relaxing, gardening or hosting gatherings. An insulated garage with luxury vinyl plank flooring adds even more possibilities use it as a man cave, she shed, play area, or creative space. Located just steps from a community park and offering easy access to Rt 1 and major highways, this home combines convenience, comfort, and space all in one. Seller is offering concession towards closing costs! Don't miss the opportunity to make it yours! CJMLS 2512027R
