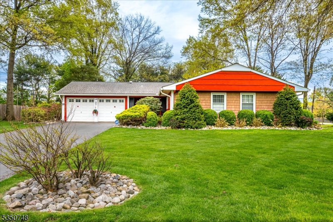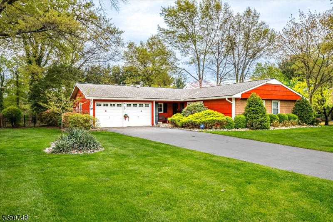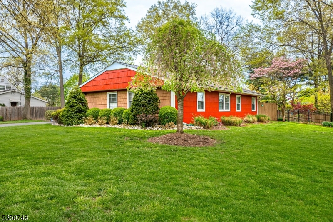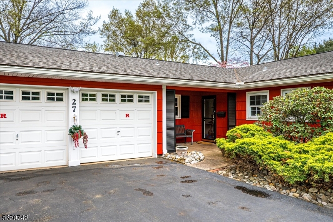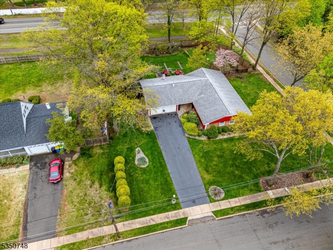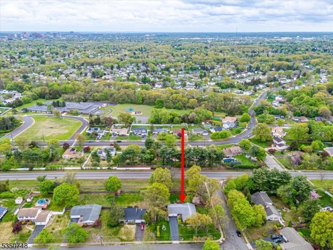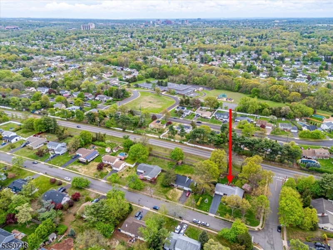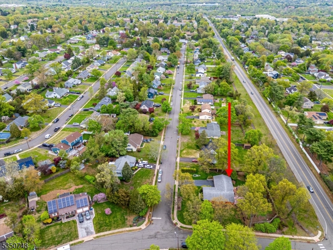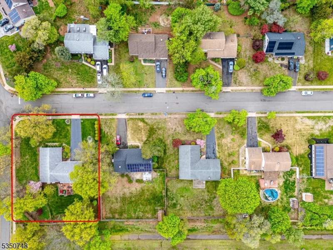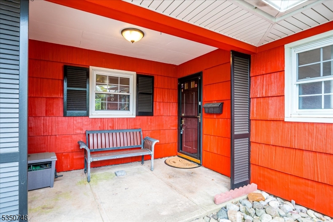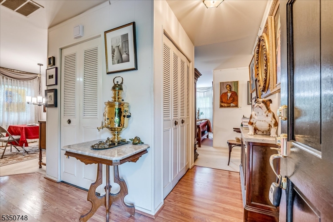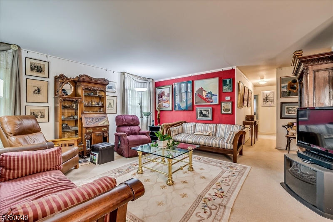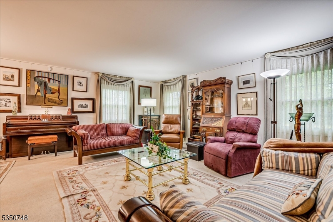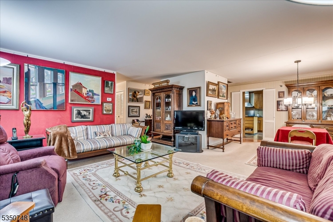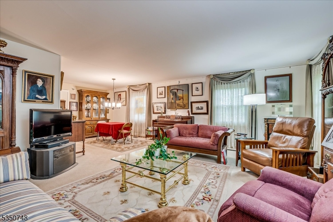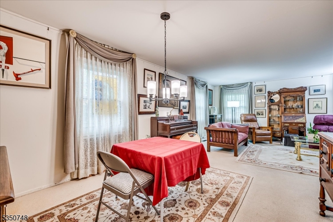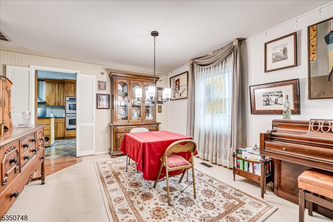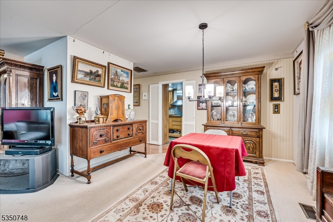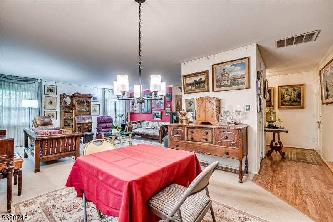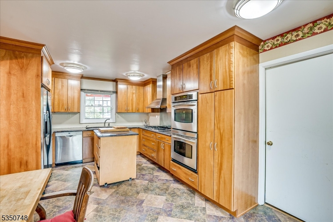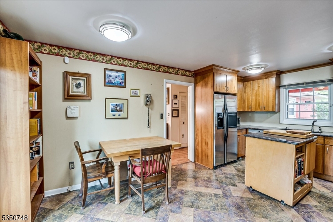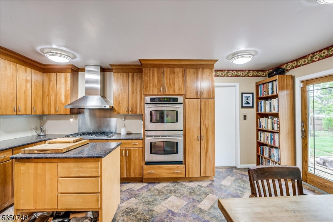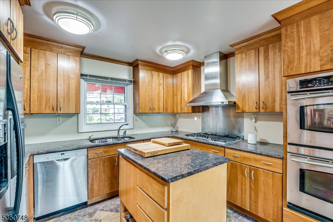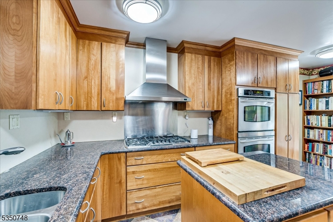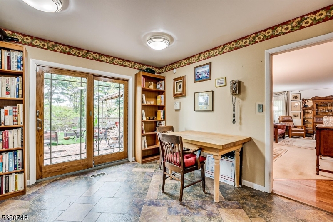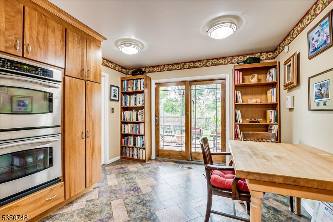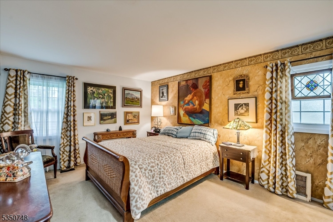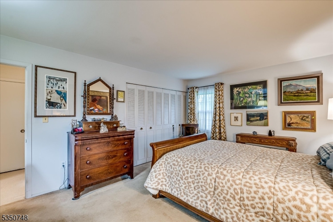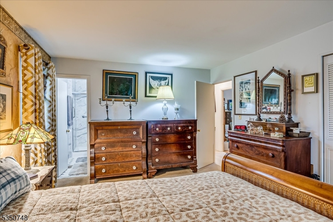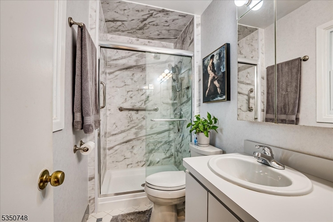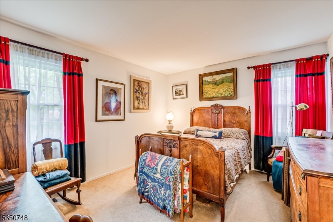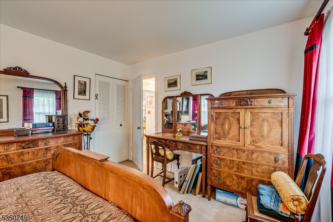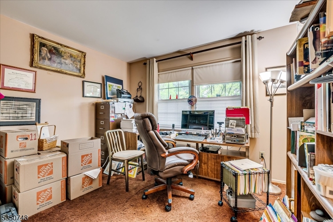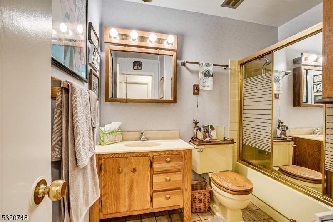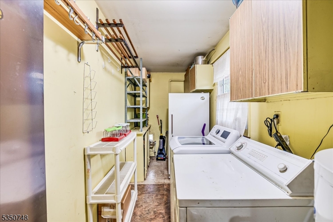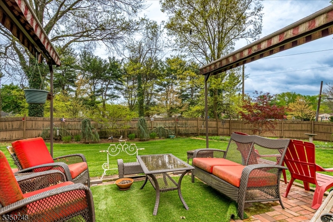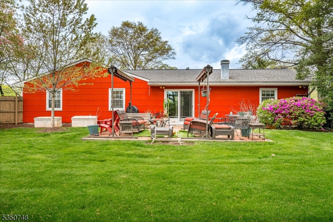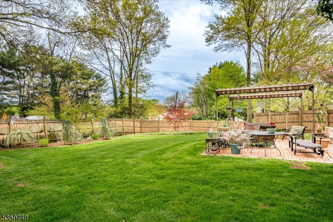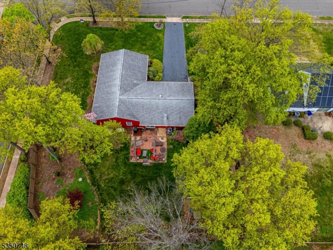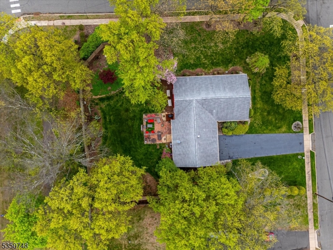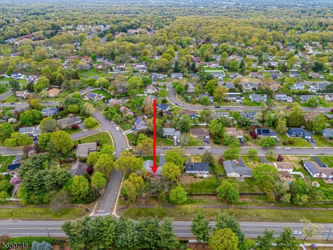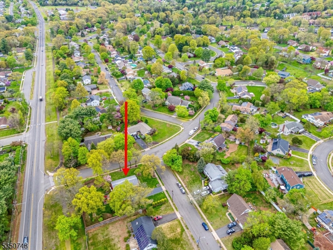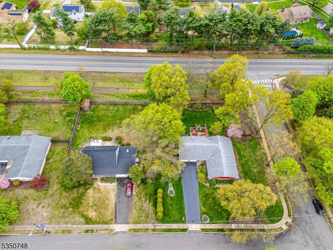27 Landry Rd | Franklin Twp.
Welcome to this stunningly updated 3-bedroom, 2-bathroom ranch, ideally situated on a well-manicured, fenced corner lot. This home offers the perfect blend of style, comfort, and convenience. Step inside to find a spacious living room, formal dining room, and an eat-in kitchen that will impress any chef?featuring 42? solid birch cabinets, granite countertops, stainless steel appliances, and sliders that open to a charming rear patio, perfect for entertaining. Both bathrooms have been tastefully renovated, offering a modern feel throughout the home. The 2-car garage includes custom cabinetry repurposed from the original kitchen, providing ample storage and functionality. Key Features Include: Roof, gutters, and soffits only 6 years old, Water heater (2015), furnace (2007), and A/C unit (2022), Driveway freshly seal-coated and Beautiful curb appeal with professional landscaping and fencing. Enjoy an easy commute with close access to Route 22, 287, 27, 18, and NYC-bound transit via the nearby New Brunswick Train Station. Minutes from Bridgewater Mall, public,, private and charter schools, homes of worship, restaurants, Rutgers University, and two local hospitals. Don't miss this rare opportunity to own a move-in ready gem in a highly desirable location! GSMLS 3957670
Directions to property: Rte 27 to Bennetts cross over Hamilton to JFK Blvd towards Easton left on Hughes R on Landry OR East
