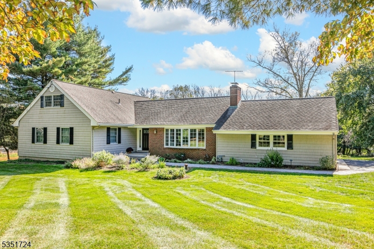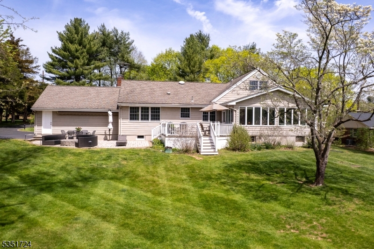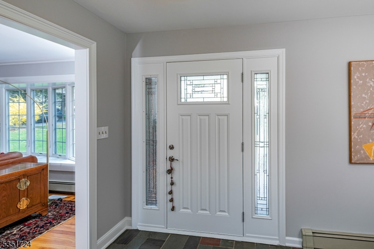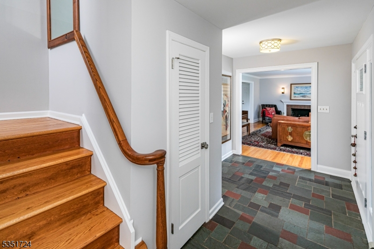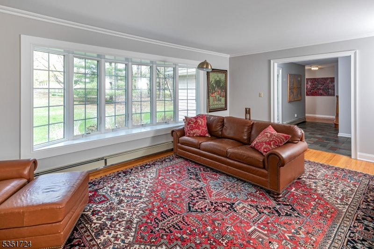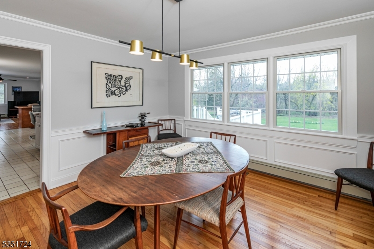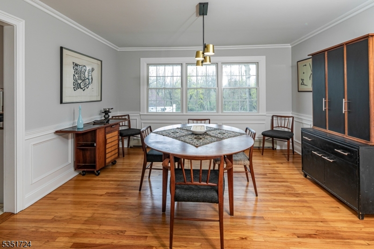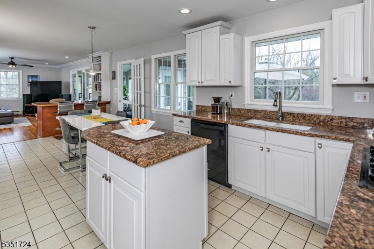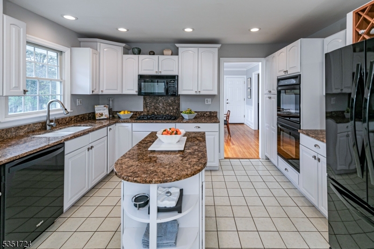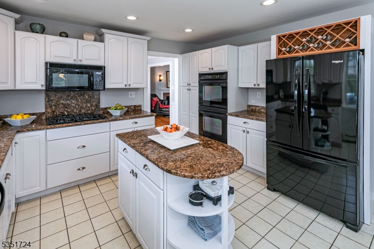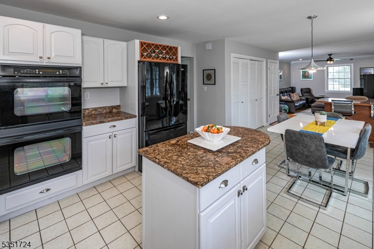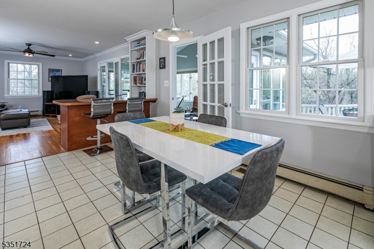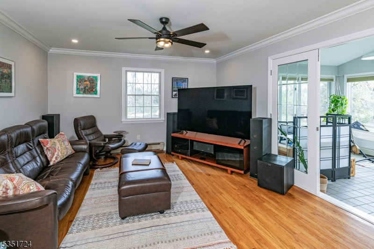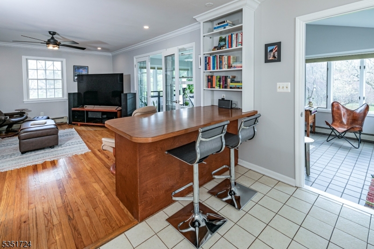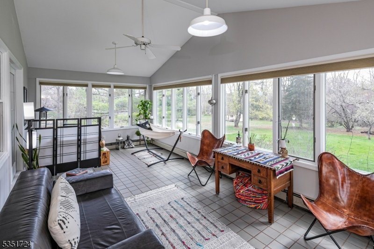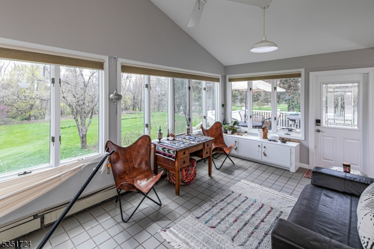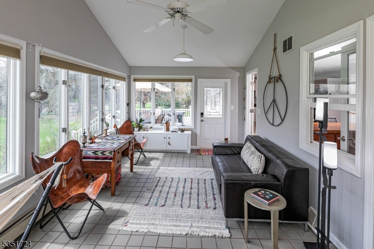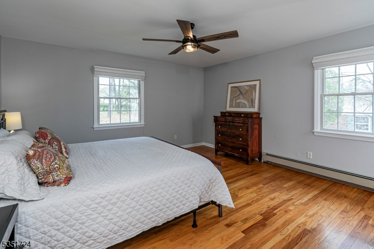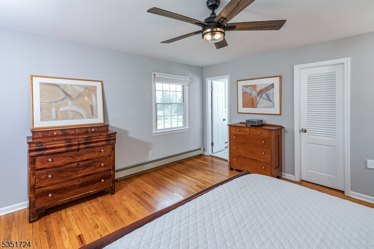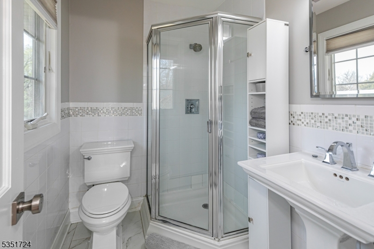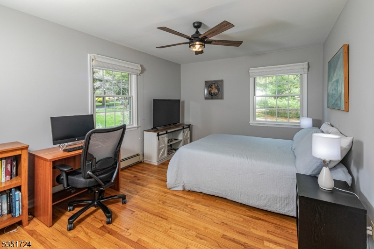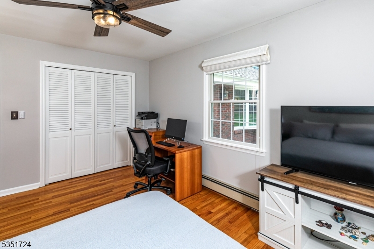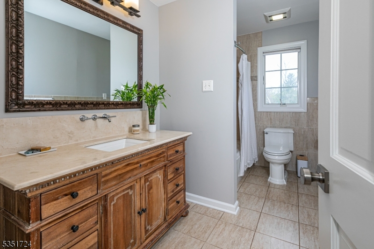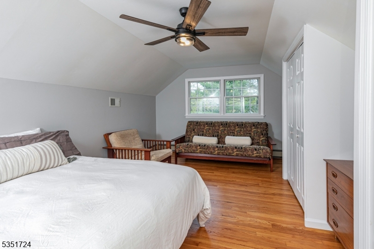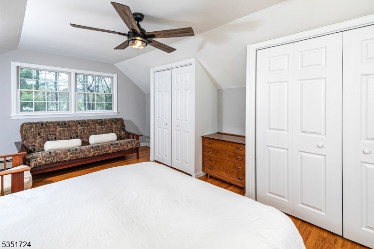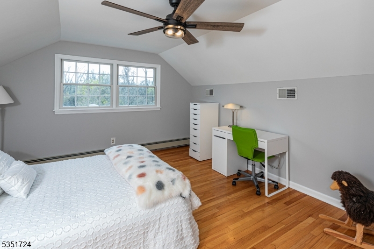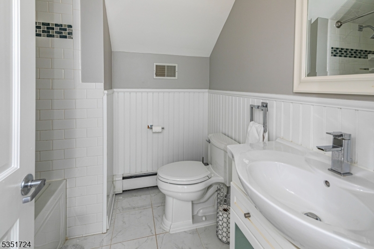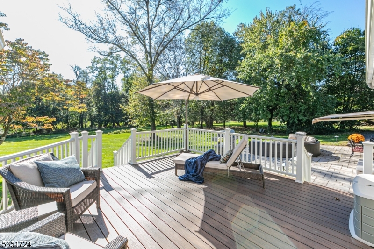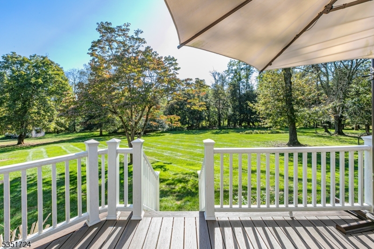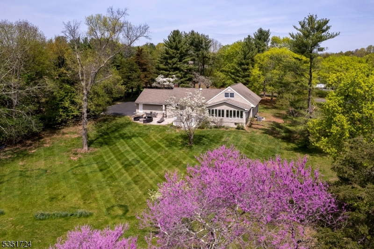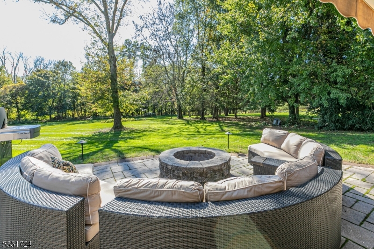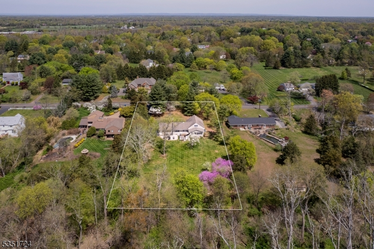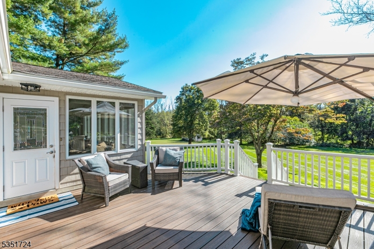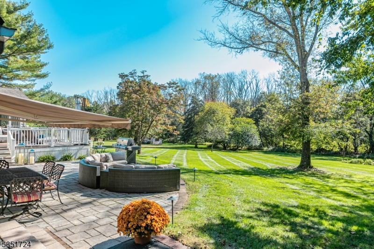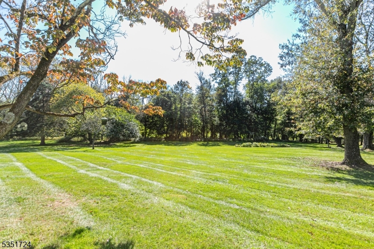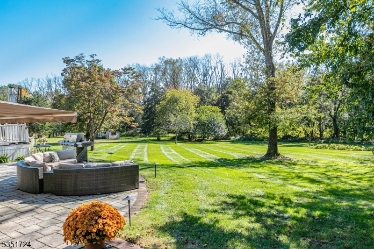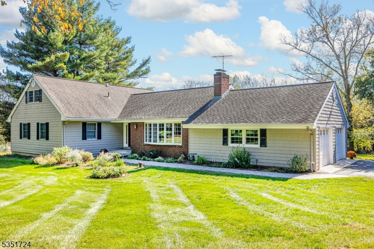161 Orchard Rd | Montgomery Twp.
This generously sized Cape sits pretty on scenic acreage, ready to charm you with its smart layout and sunny disposition. The floor plan offers forever-home functionality, featuring a spacious first-floor main suite complete with a private bath and walk-in closet. A second bedroom and full bath on the main level add flexibility. Upstairs, you'll find a third bedroom, a third bathroom, and a bonus room for guests, hobbies, or that long-overdue home office. The kitchen, outfitted with granite counters, a gas cooktop, and dual wall ovens, is ideal for multitasking meals and baking marathons. Laundry is hidden in a closet. A ceiling fan keeps the family room breezy, while the living and dining rooms make entertaining effortless. The living room's oversized bow window lets in plenty of light, while the sunroom, featuring 18 screened casement windows and baseboard heat, allows you to enjoy the outdoors all year long. Outside, a Trex deck invites summer fun minus the maintenance. With updated windows throughout, hardwood floors, generously sized rooms, and a location close to schools, the park, the library, and minutes to Princeton, this one's a keeper! GSMLS 3957869
Directions to property: Burnt Hill Rd to Orchard Road OR Route 206 to Orchard Road. The house is located between Orchard Ro
