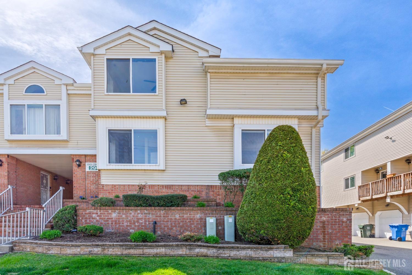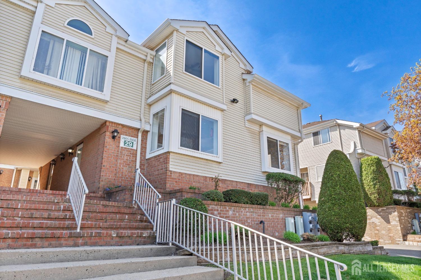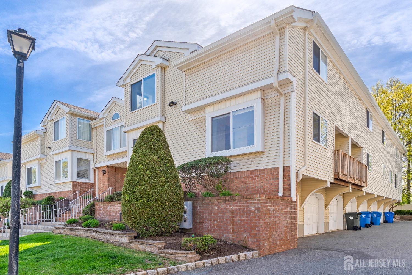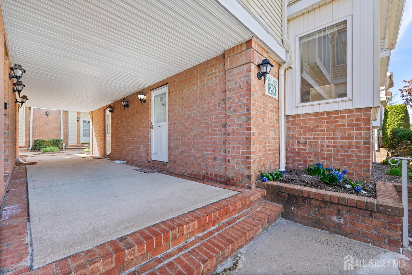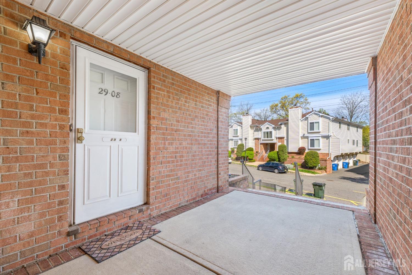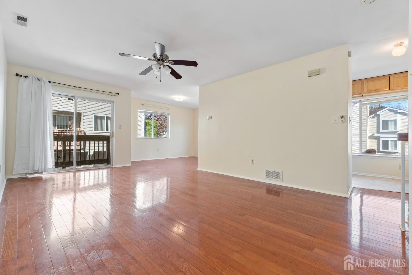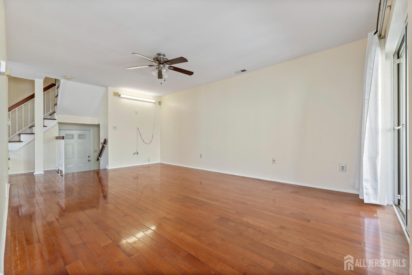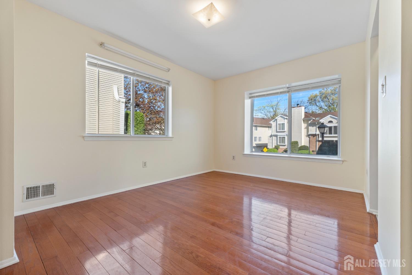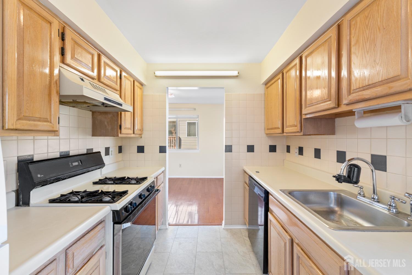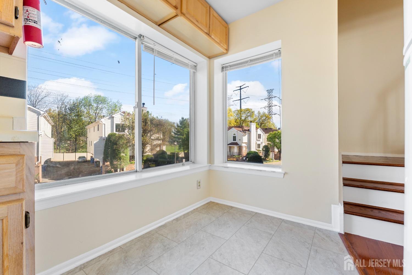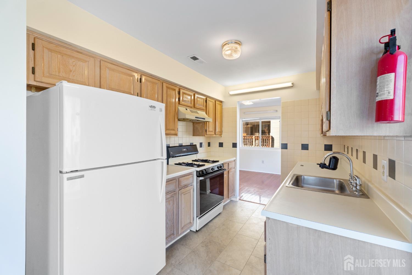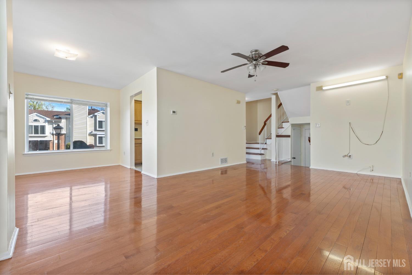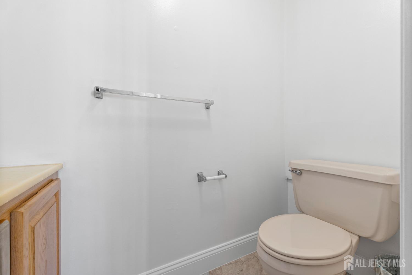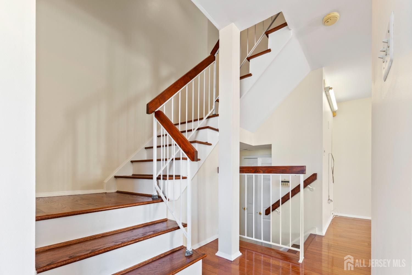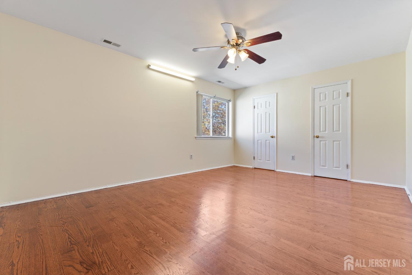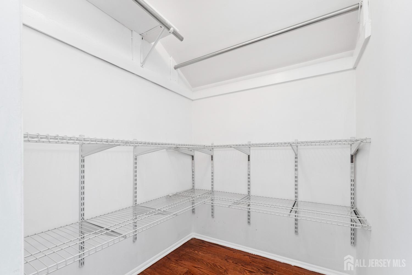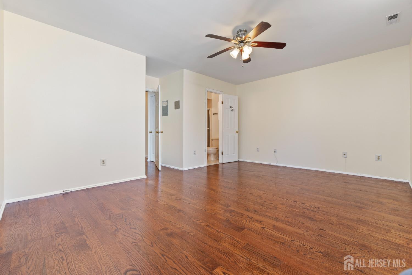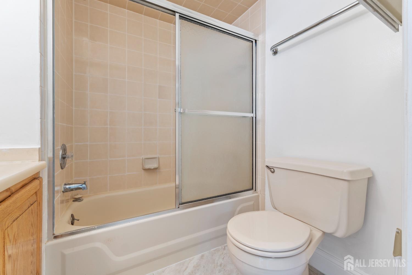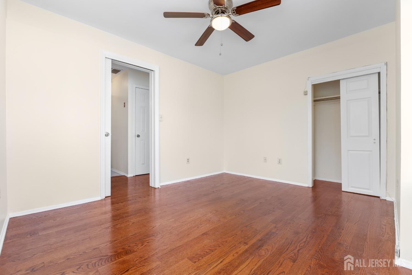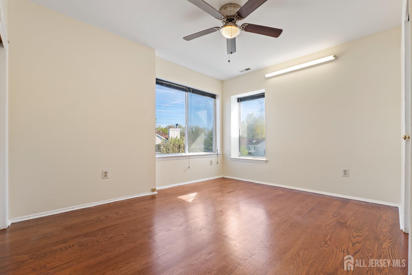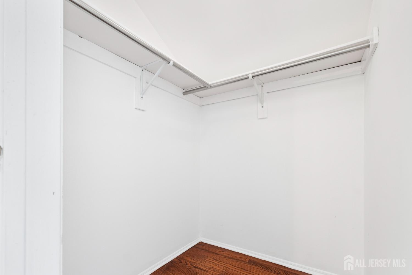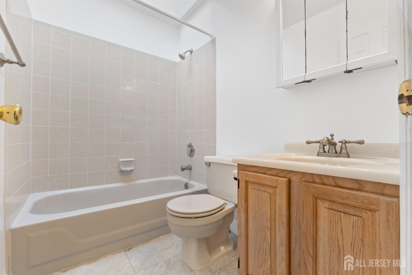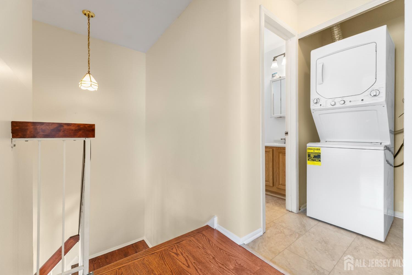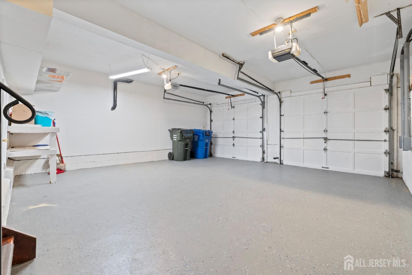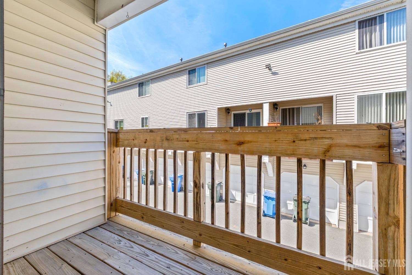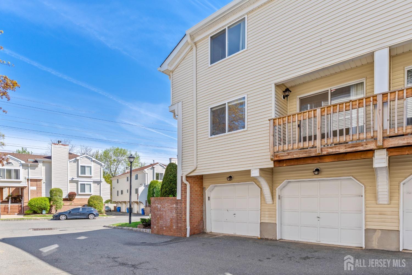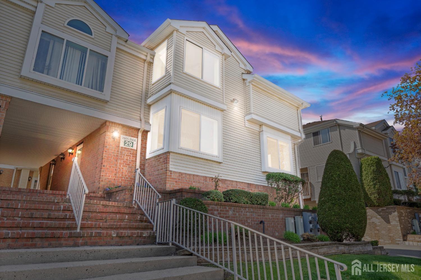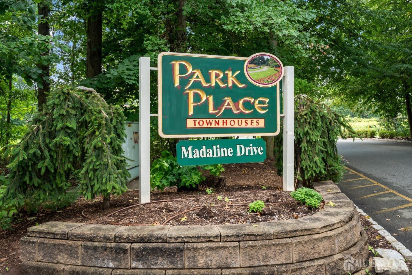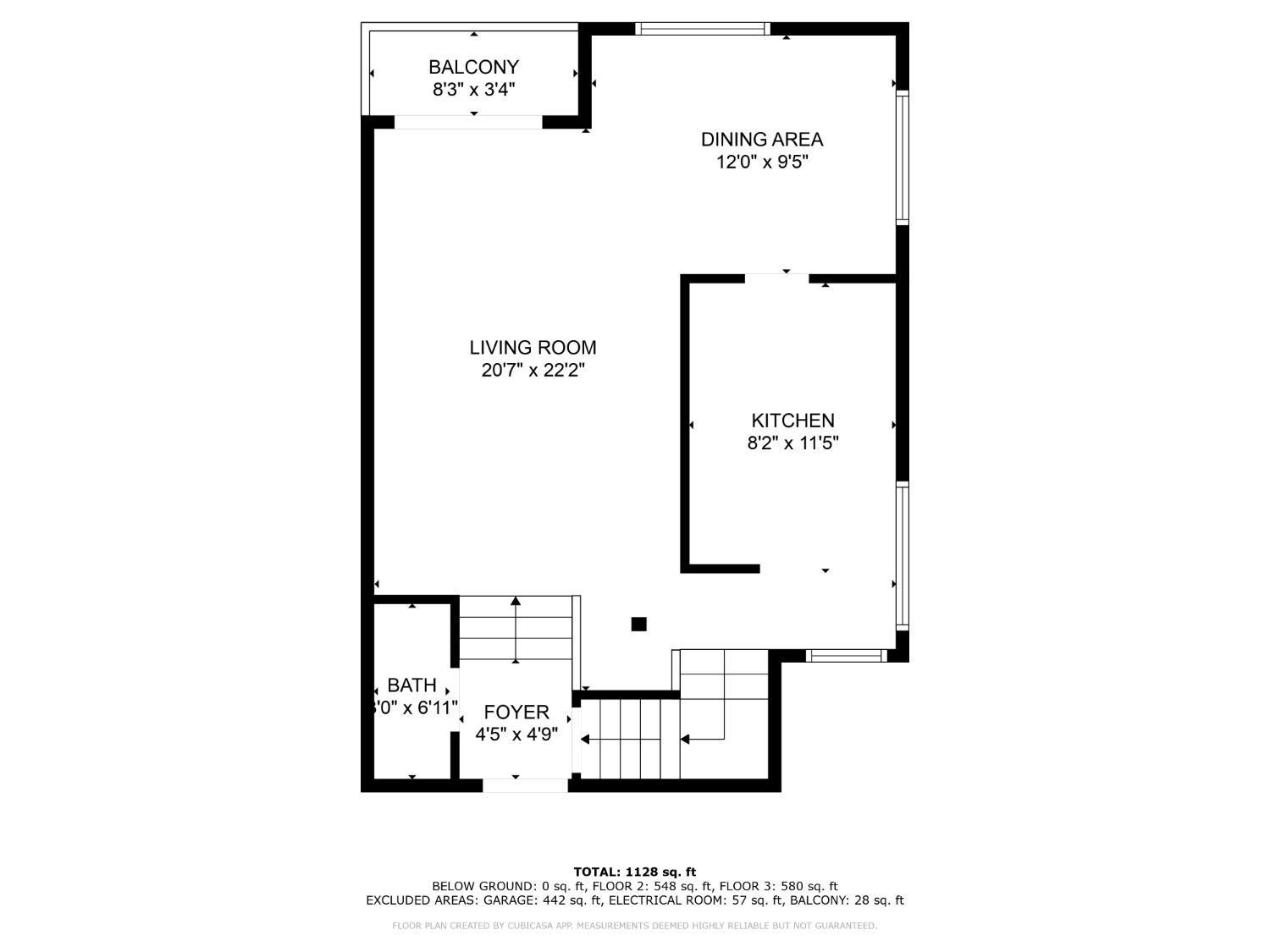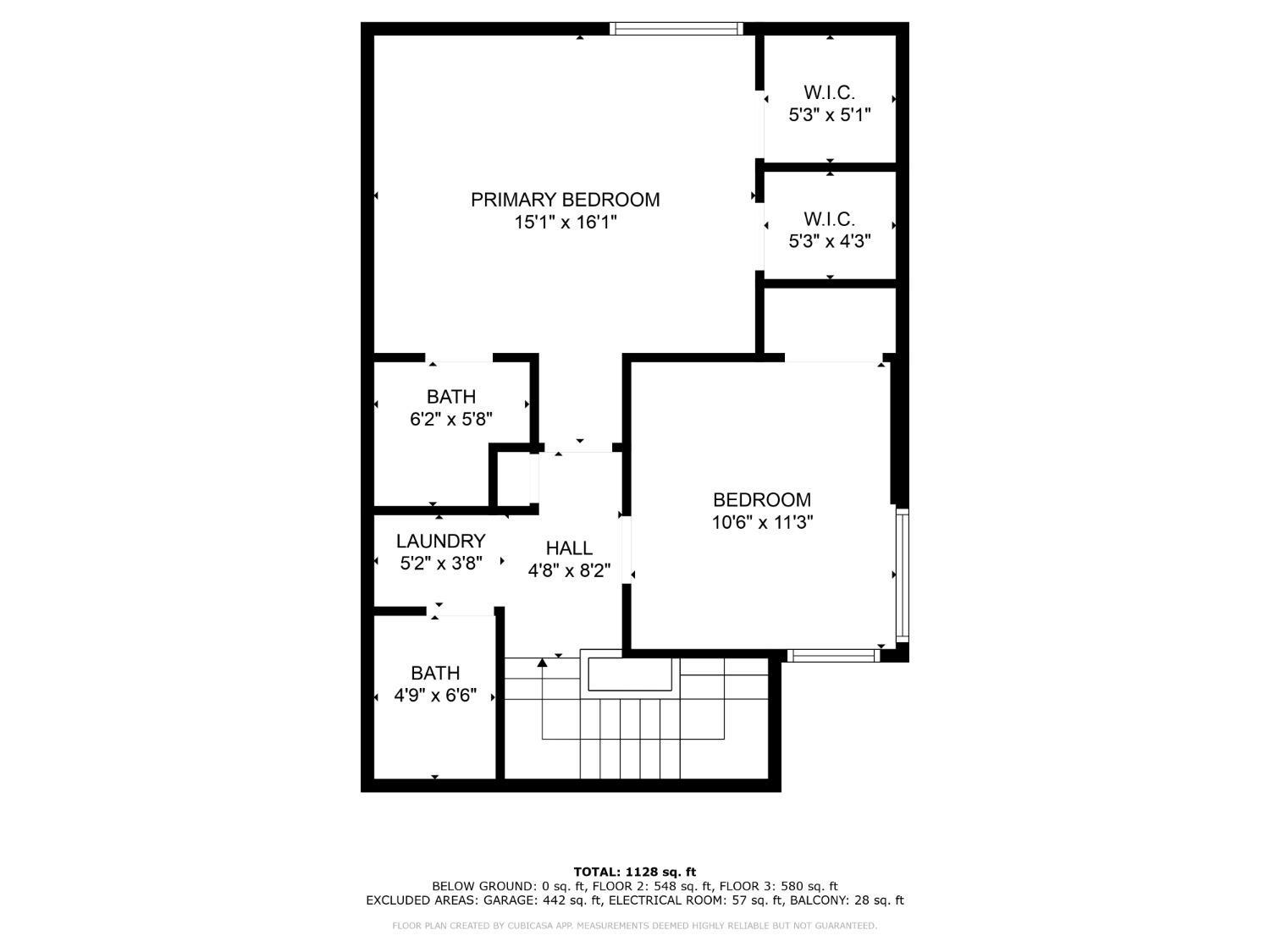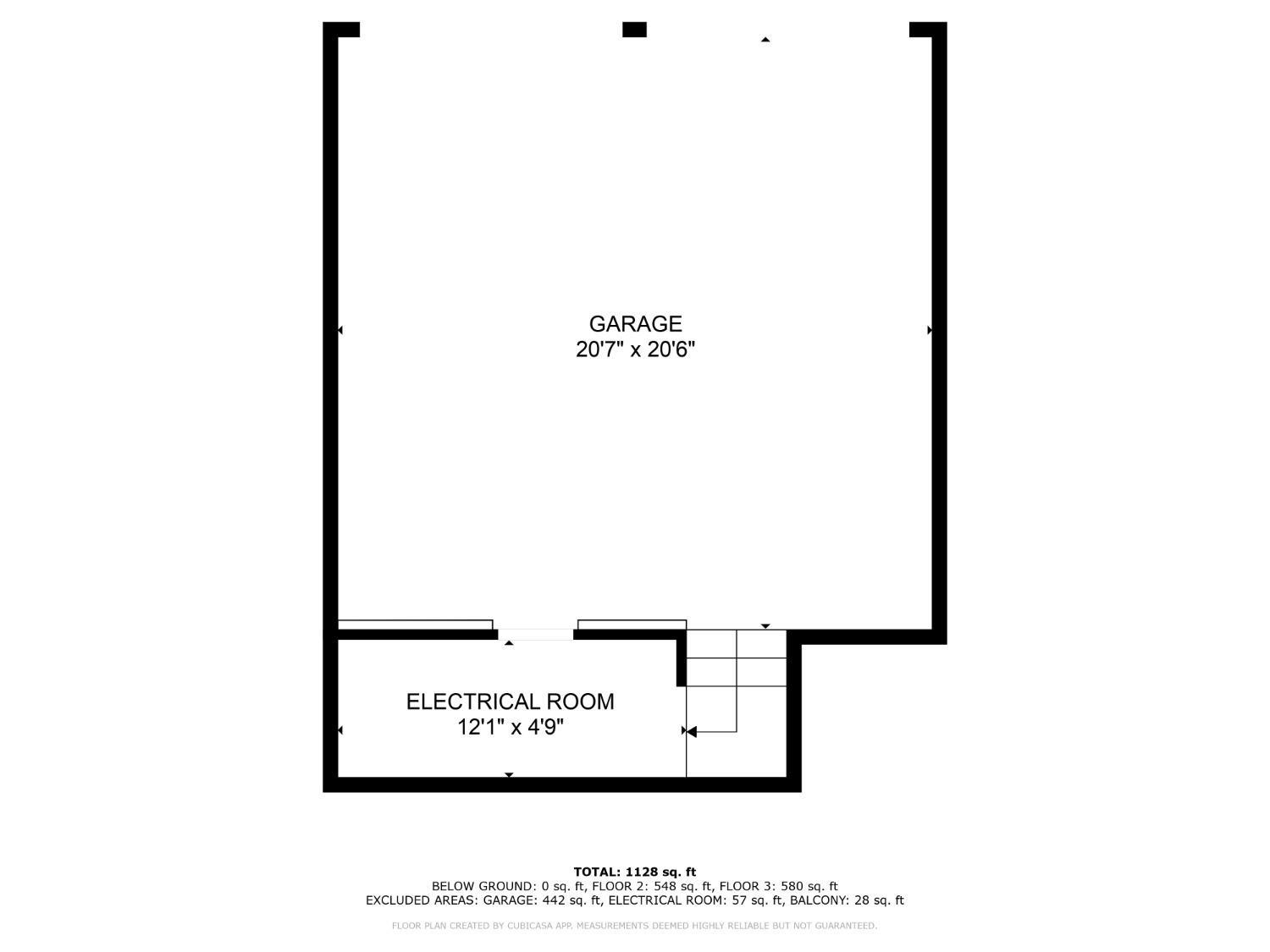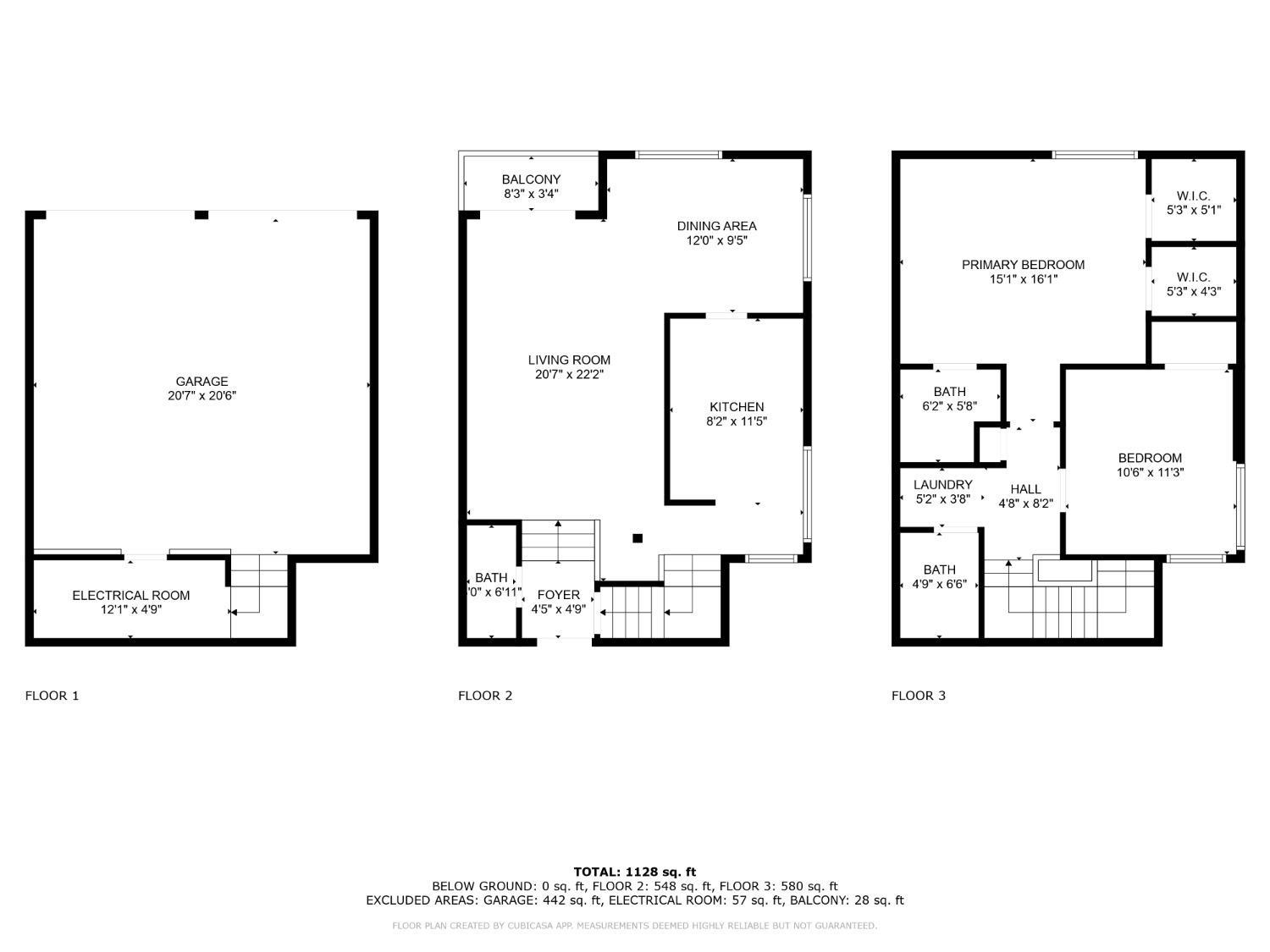2908 Madaline Drive | Avenel
Welcome home to this Beautiful End-unit townhome located upon entering the Park Place community convenient location, and beautiful surroundings. Step inside and be greeted by the gleaming hardwood floors that flow throughout the home. Abundant natural light pours in through large windows, creating a bright and warm environment throughout this freshly painted home. The spacious living room has an open floor plan leading into the dining room. The kitchen has plenty of storage and convenient eat in kitchen area for everyday living. Enjoy your morning coffee or a relaxing evening on your private newly done balcony off the living room. Brand new hardwood floors upstairs with an expansive master suite features generous his and hers closet and a private en-suite bath. Second additional bedroom,2nd bathroom, 2-car garage is an added bonus, with a large storage room which is a must have feature! Newer Roof, Balcony, recently upgraded HVAC and laundry unit completes the home. Tennis courts and a playground at the entrance of the community are perfect for outdoor recreation. Located close to major highways, dining, shopping, and NY Train Station making your daily living and commute a breeze. Just move in and unpack!!! Do not miss the opportunity to call this your new home CJMLS 2512311R
