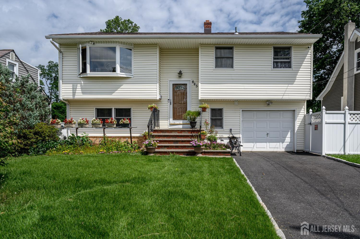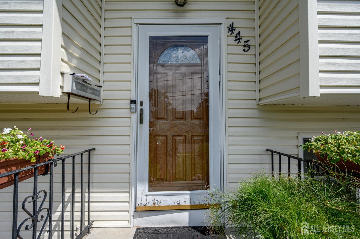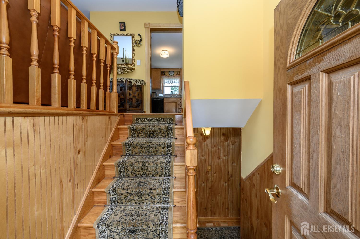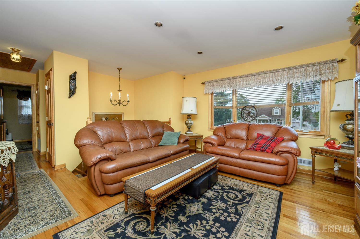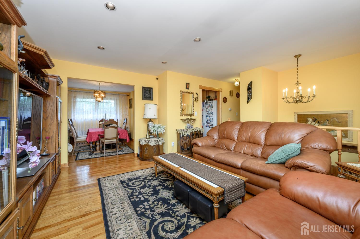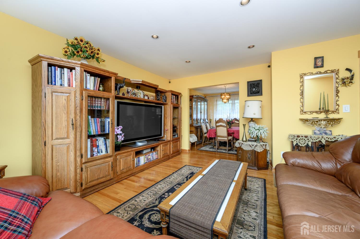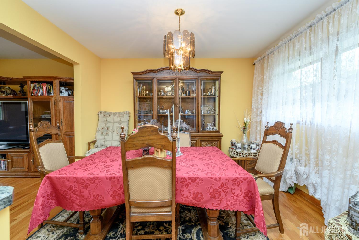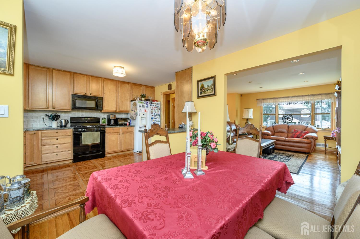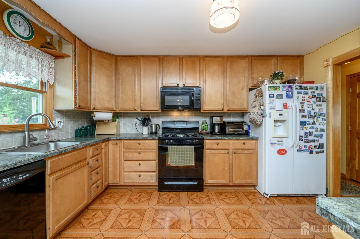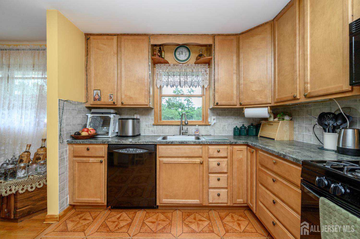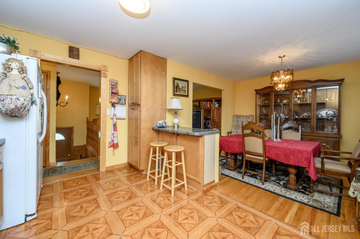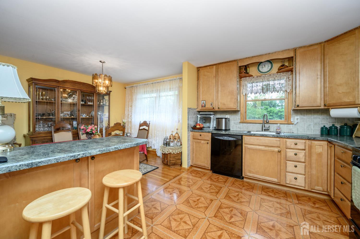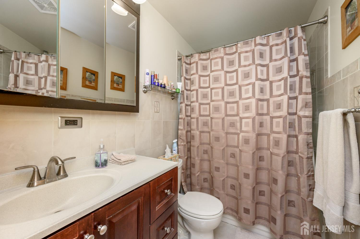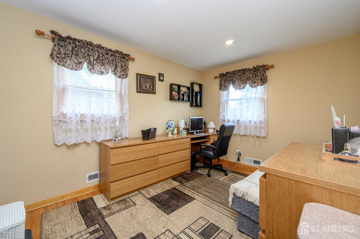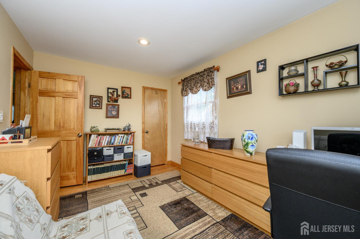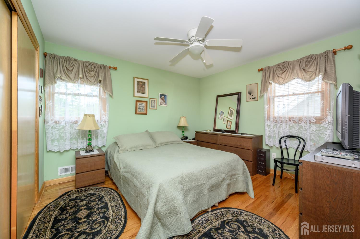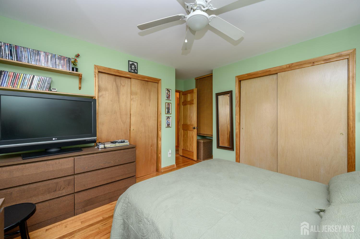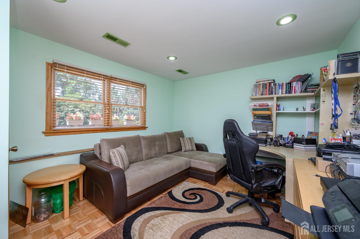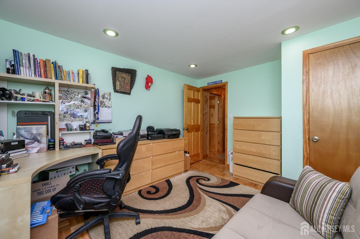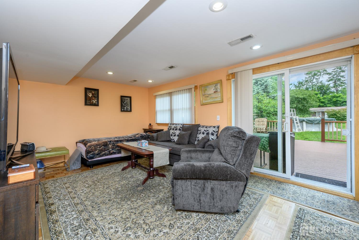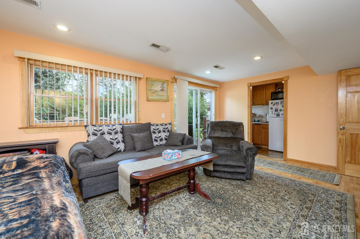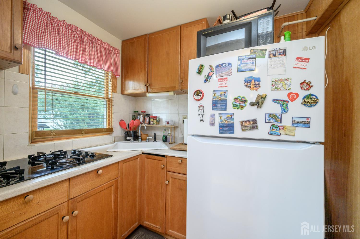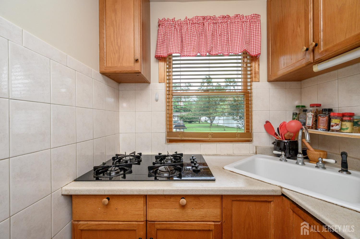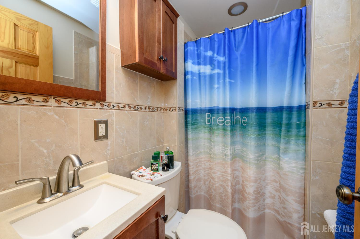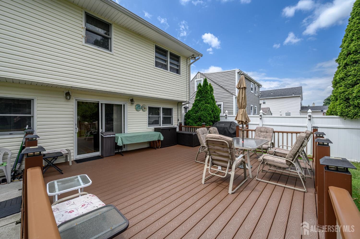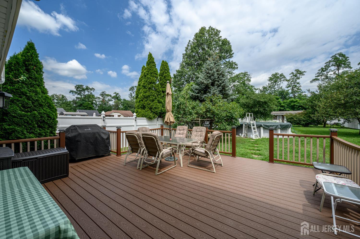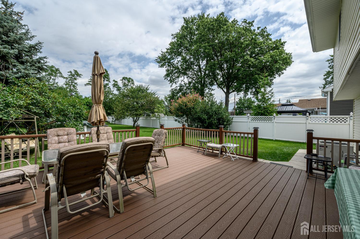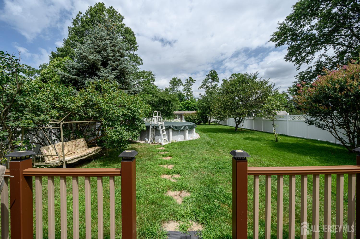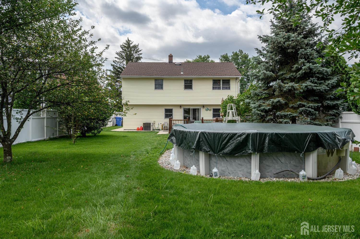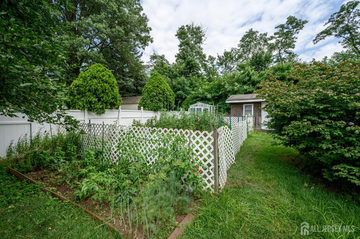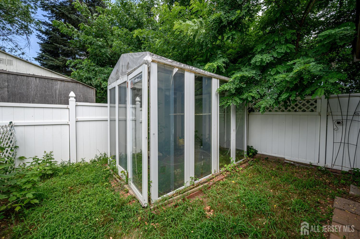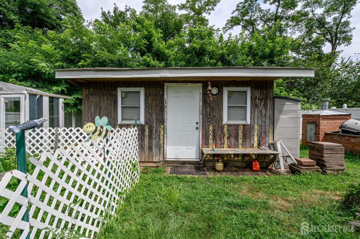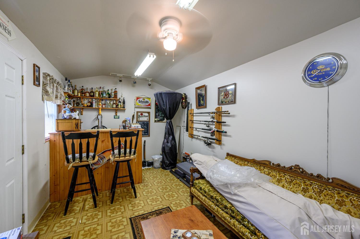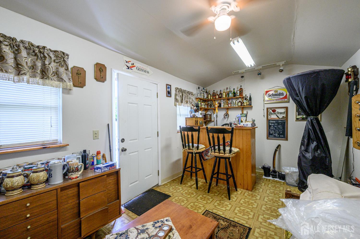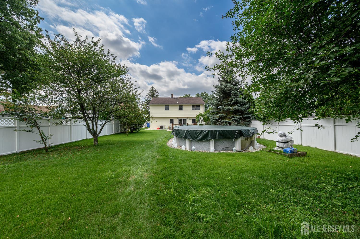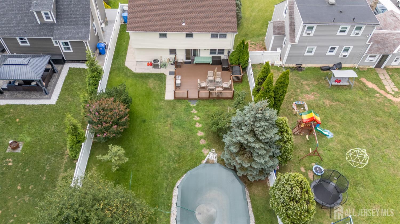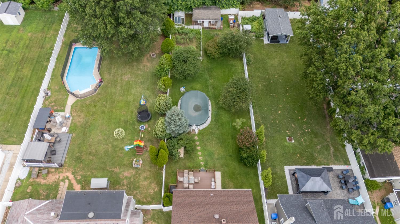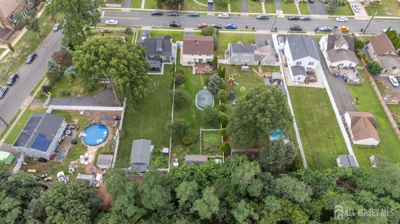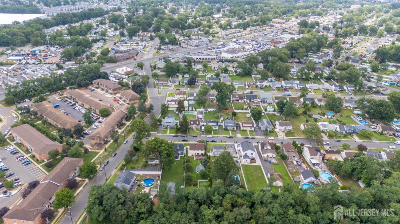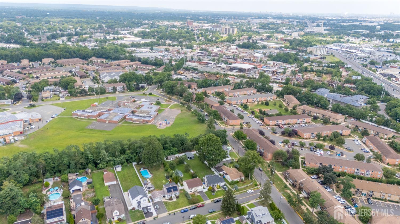445 Prospect Avenue | Avenel
Home Sweet Home! Spacious 3 Bed 2 Bath BiLevel with 1 Car Garage and Above-Ground Pool in thriving Avenel could be the one! Lovingly owned and maintained, offering a great mother/daughter layout with a second kitchen, bedroom, full bath, and living space on the lower level, great for multi-gen living. Step up to the main level to find a light and bright living room with big bay window and hardwood floors that shine, flowing seamlessly into the formal dining room for easy entertaining. Eat-in-Kitchen offers ample cabinet storage and delightful breakfast bar. Down the hall, the main full bath and 2 generous bedrooms. Downstairs, find the 2nd kitchen, 2nd full bath, private 3rd bedroom, laundry room, and large family room with recessed lighting and slider to the rear deck. Summertime fun is made easy with a large above-ground pool, deck, oudoor grill, matured garden beds, and outbuilding with electricity that is great for a man cave or she shed, completely fenced-in for your privacy and comfort. Central air/forced heat, 1 car garage, and a prime commuter location, just minutes to Avenel Train Station, Routes 1+9, the GSPWY, shopping, dining and more! Don't miss out! Come & see TODAY!! CJMLS 2601286R
