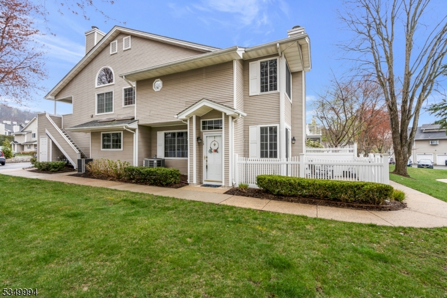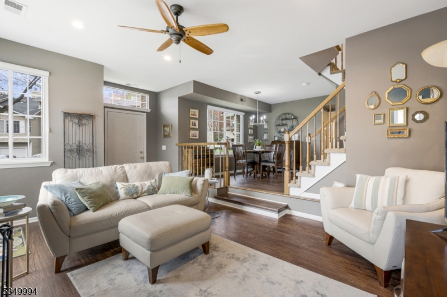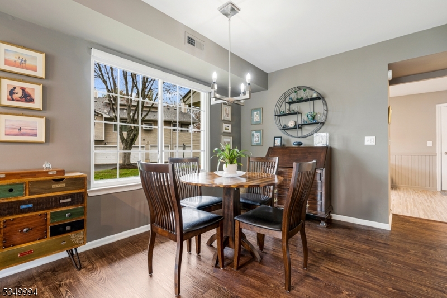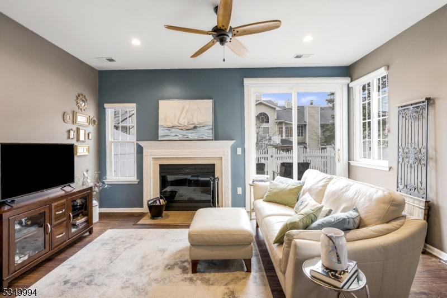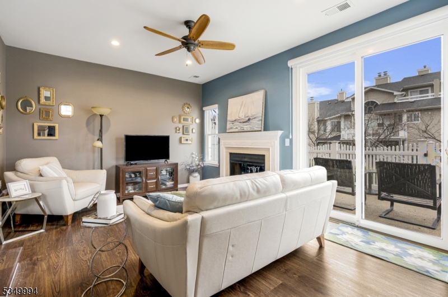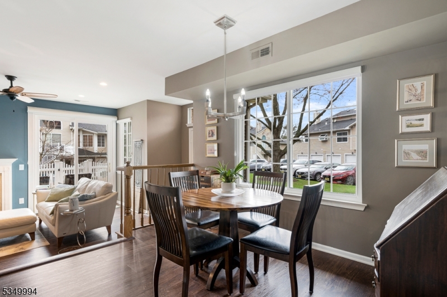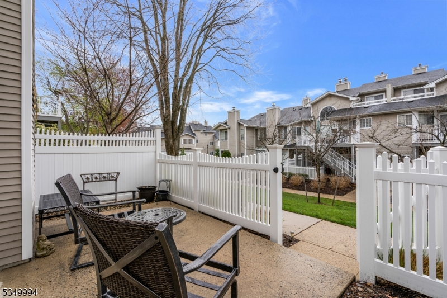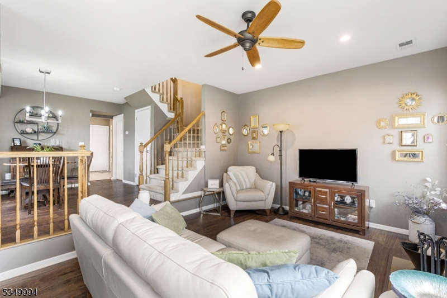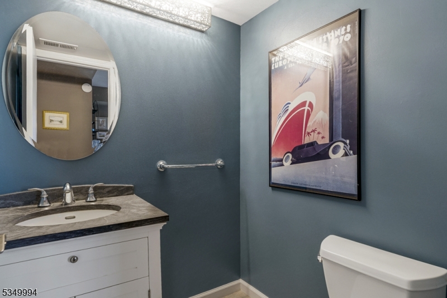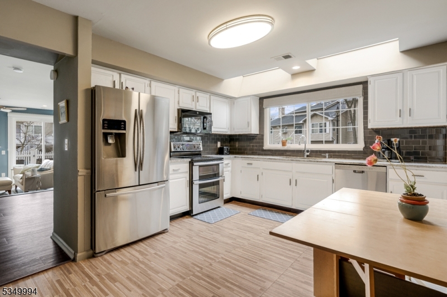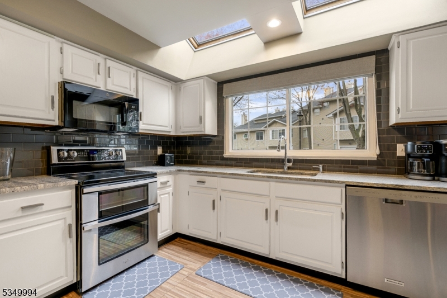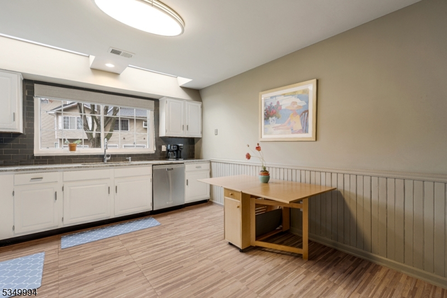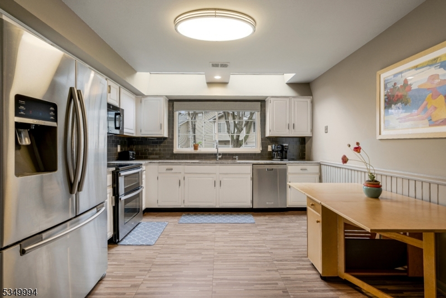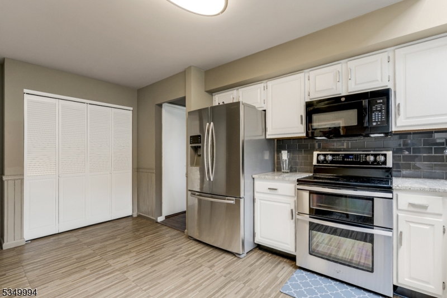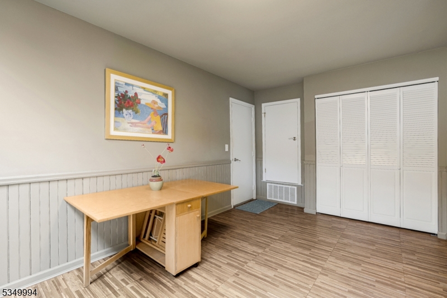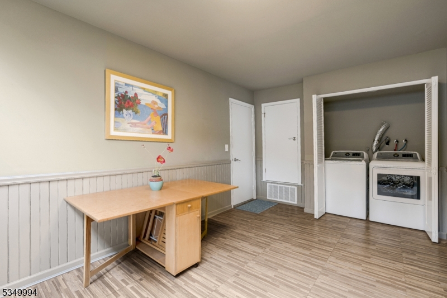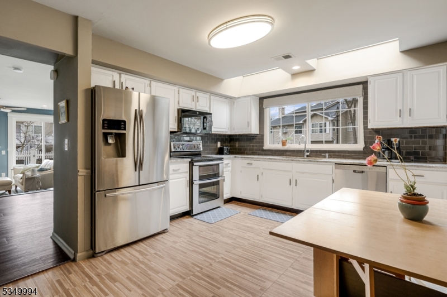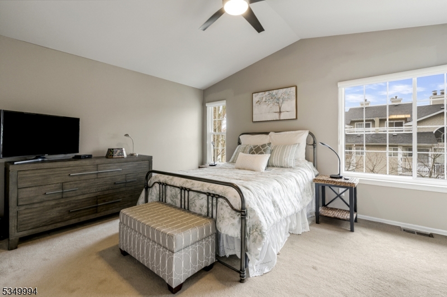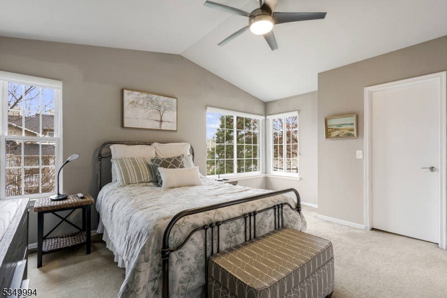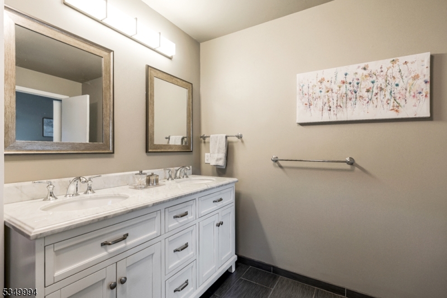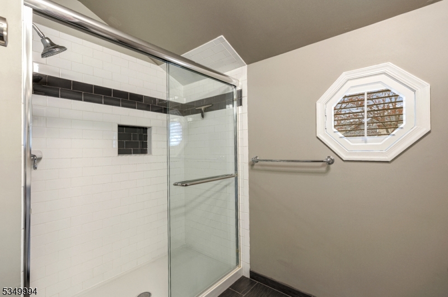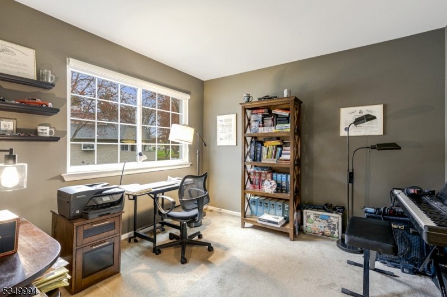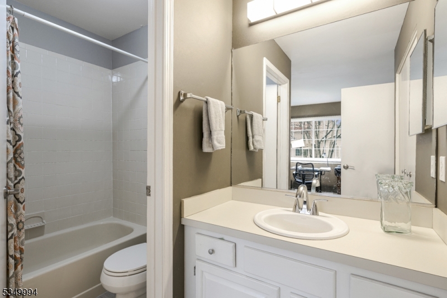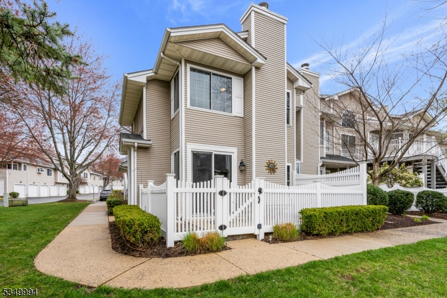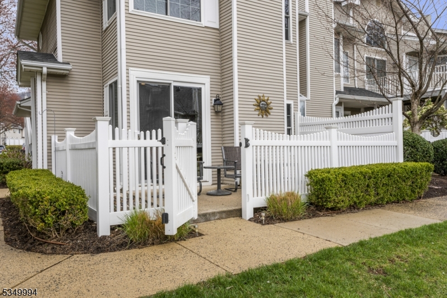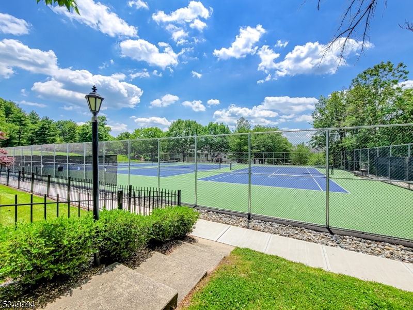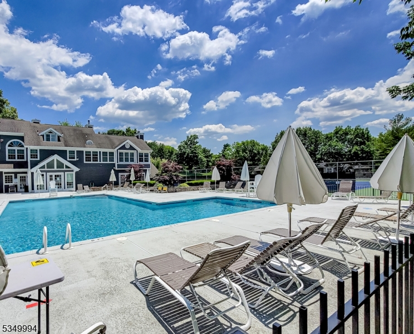13 Ashley Court | Bedminster Twp.
ONE .OF THE NICEST MID-SIZED FLOWING FLOOR PLANS IN BEDMINSTER HILLS. It has a quaint feel, but the rooms that need to be spacious are the kitchen and primary bathroom. The updated Kitchen features Granite countertops & SS appliances. The heart of the home, where everyone gathers, is enhanced by skylights. The plan resembles a colonial with the LR to the right and DR a few steps up to the left, followed by the kitchen with direct garage access. The LR is a peaceful place with oversized sliders that let in a lot of natural light and showcase the outdoors. The gracious primary bath is in vogue with current stylish upgrades. Newer windows with electronic shades throughout, including the slider, are such a pleasure aesthetically and benefit economically. Amenities include a gym, tennis courts & an outdoor pool. Bedminster has a fantastic assortment of parks & walking paths. Award-winning schools & low Taxes continue to be an allure. Minutes away from all kinds of shopping, dining & medical facilities. Close to major highways, centrally located to NYC and shore destinations. GSMLS 3956432
Directions to property: HILLS DR TO BENTLEY, RT ON BENTLEY, LF ON CRESTMONT, LF ON ASHLEY TO #13
