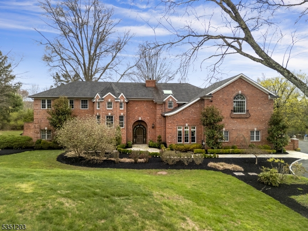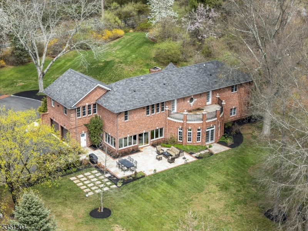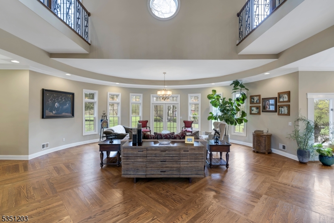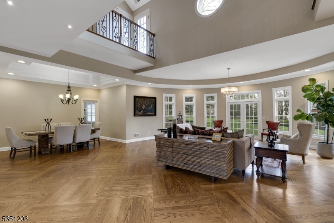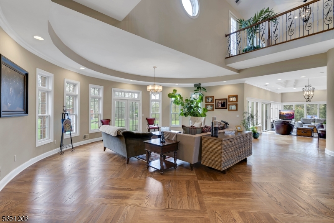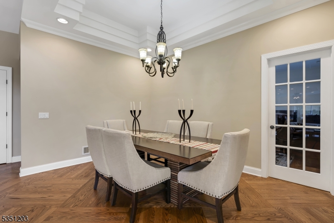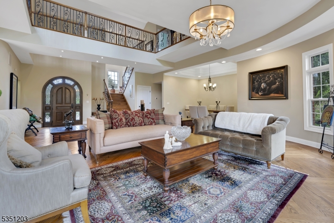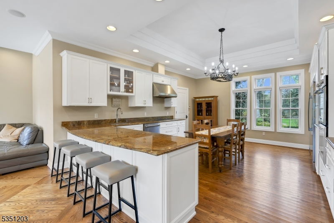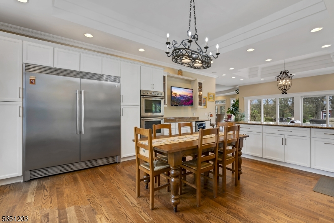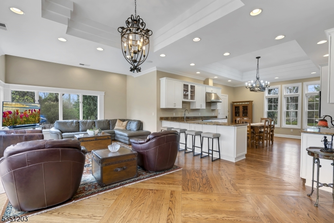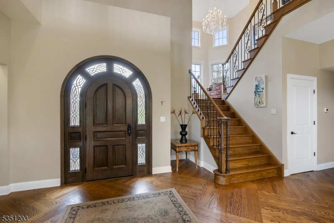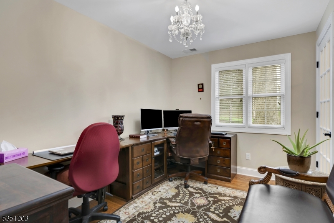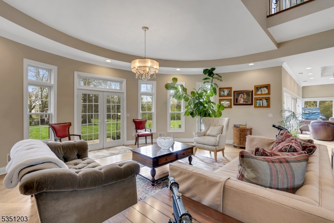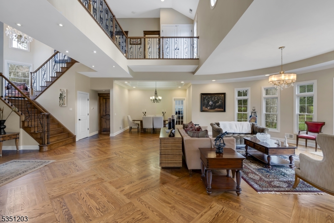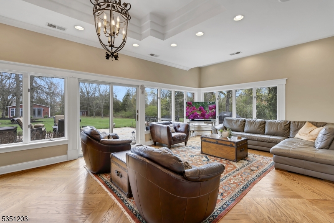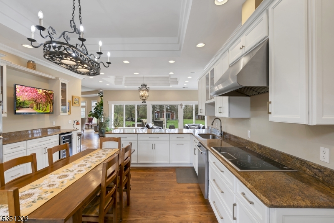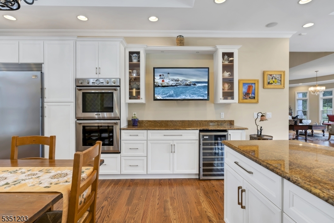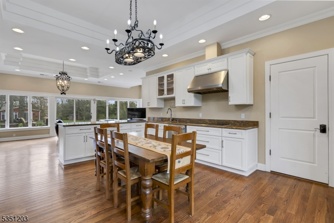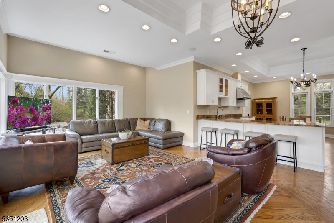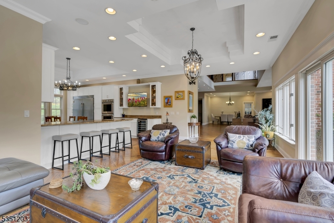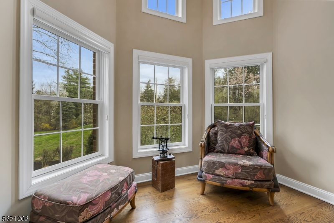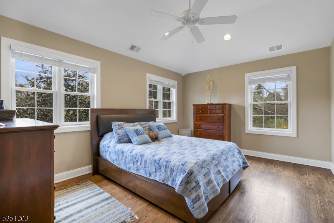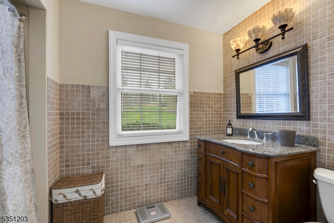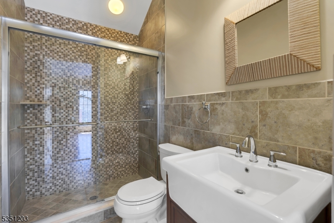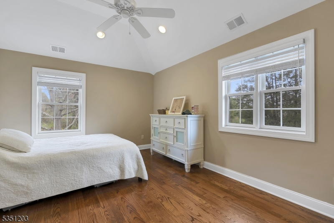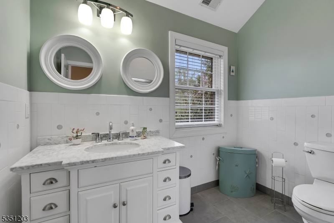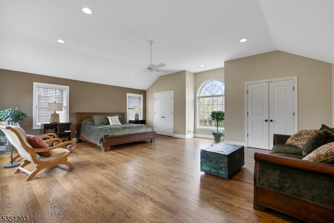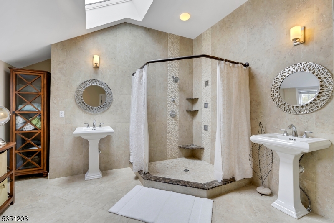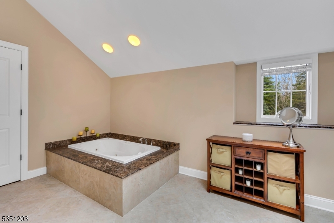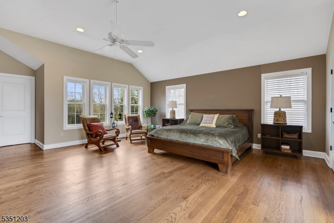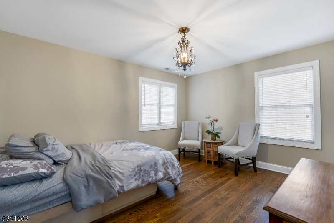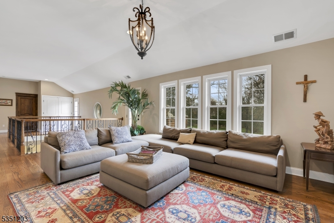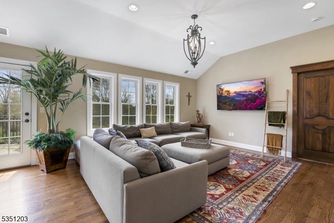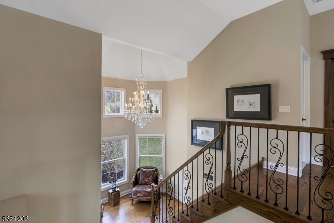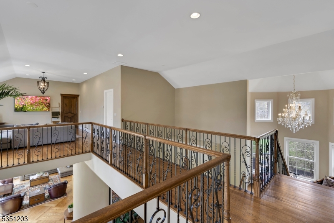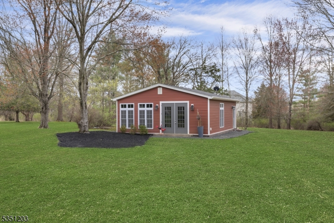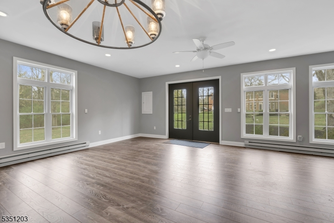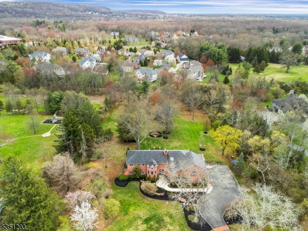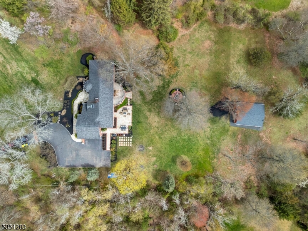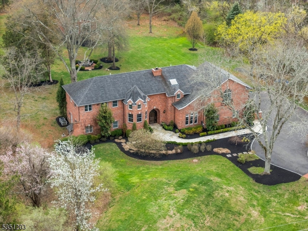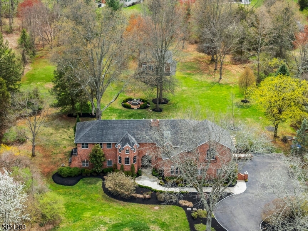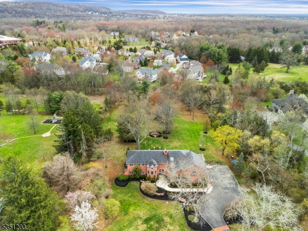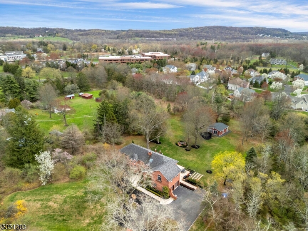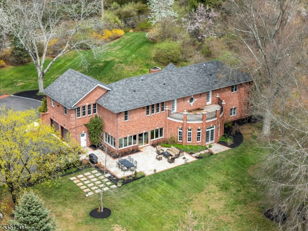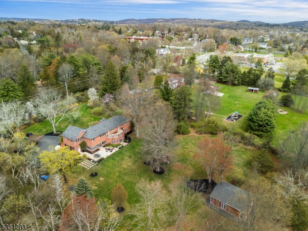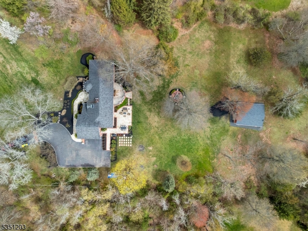2250 Lamington Rd | Bedminster Twp.
Prepare to FALL IN LOVE with this one-of-a-kind Custom brick home beautifully designed with architectural features of a castle. From the moment you step into the elegant foyer, you'll be captivated by the warmth & sophistication that flows throughout the home. The expansive great room is a true showpiece, with walls of windows that bathe the space in natural light. Thoughtful finishes include custom tray ceilings, handcrafted wood floors, a stunning solid wood front door, and exquisite moldings. The state-of-the-art kitchen is complete with stainless steel appliances, a wine fridge, pantry, generous counter space & breakfast bar. The main floor features a comfortable bedroom with full bath, a stylish powder room, a den, and the open-concept kitchen, DR, LR and great room. Sitting Area at stair landing. Upstairs, you'll find three spacious bedrooms, three full baths, laundry room & a family room with access to a massive deck overlooking the yard is ideal for morning coffee. The primary suite is a serene retreat, offering a sitting area, ample closet space, and a beautifully appointed bath with soaking tub and stall shower. Step outside into a private oasis designed for relaxation & enjoyment, featuring multiple patios, lush greenery, & a built-in fire pit. A fully updated, barn-style outbuilding with heating and A/C adds incredible versatility perfect as a home office, studio, or entertainment space. Bedminster is the perfect town with low taxes & blue ribbon schools. GSMLS 3957303
Directions to property: 202 /206 North. Left onto Lamington Road. Home on Left. Just past Fairview.
