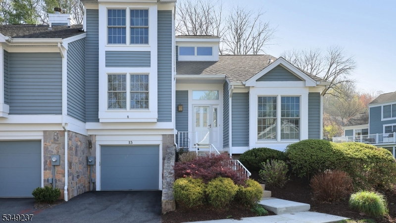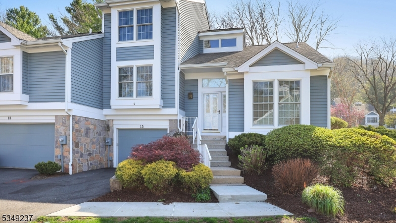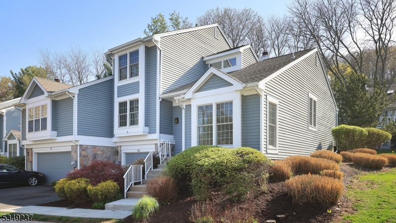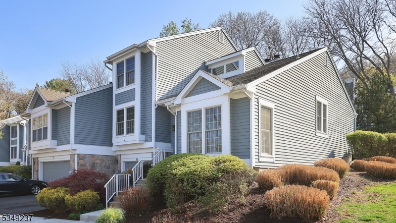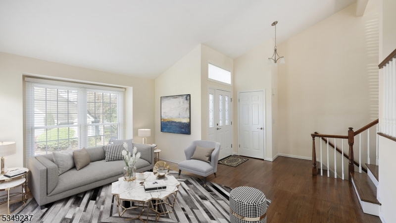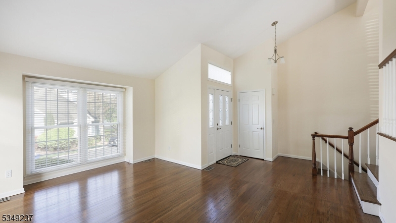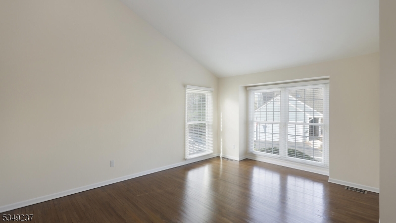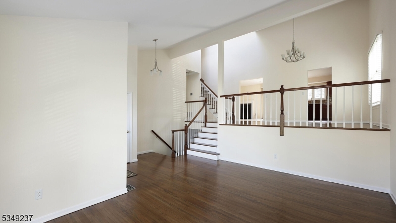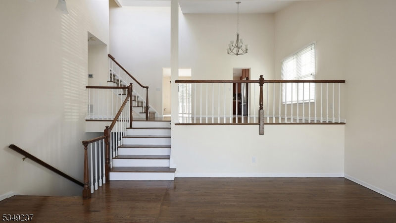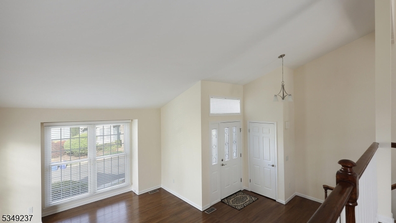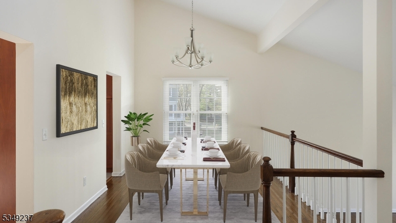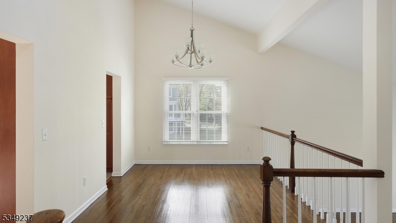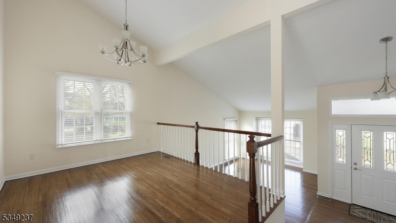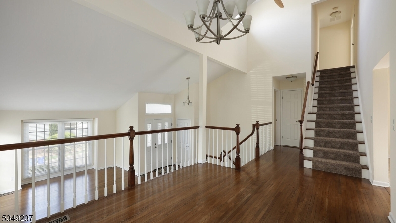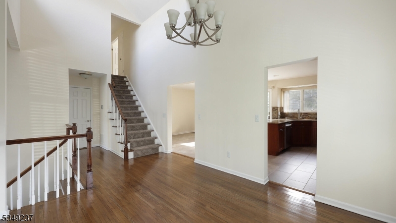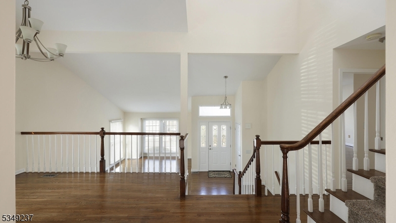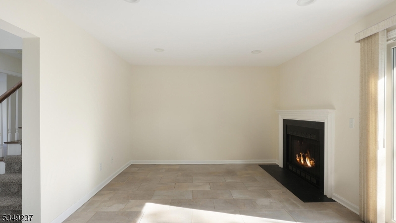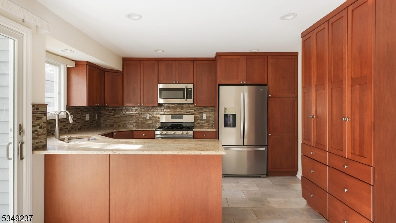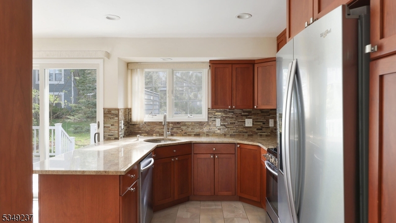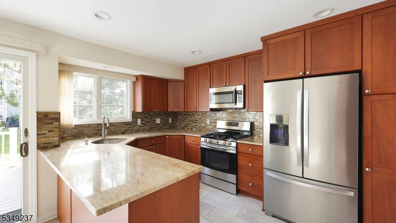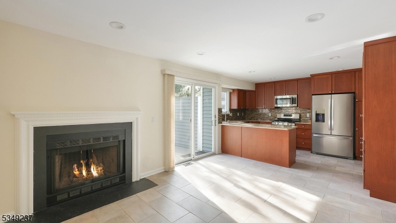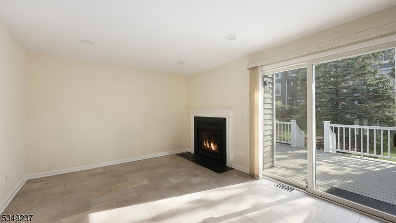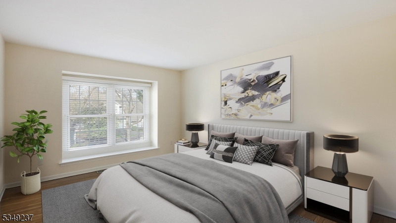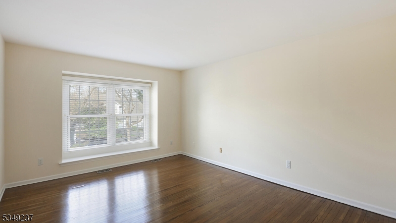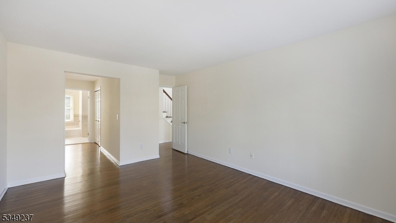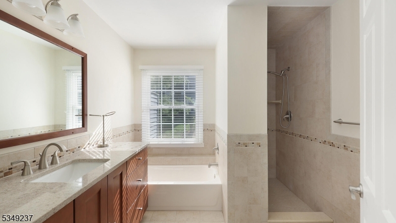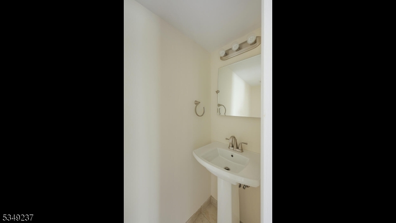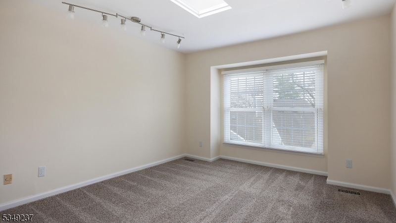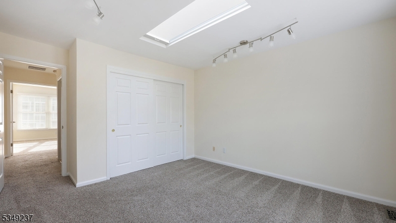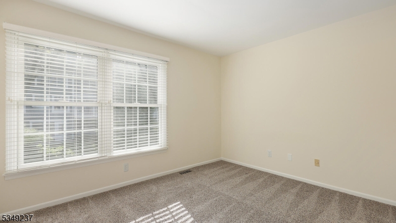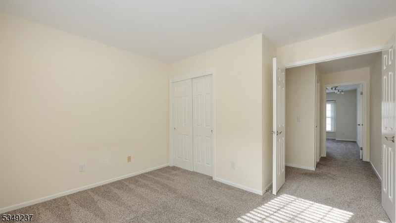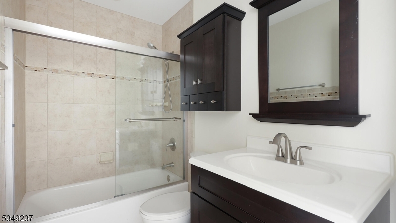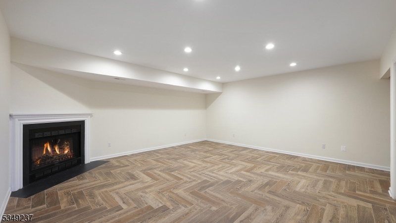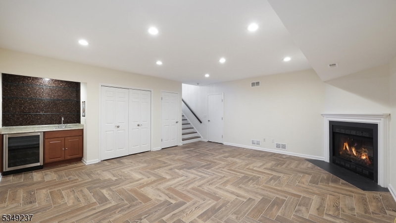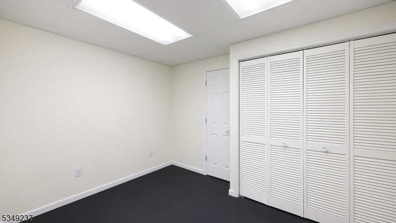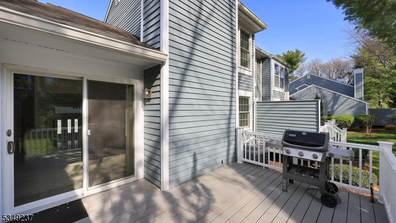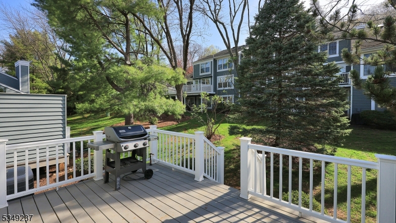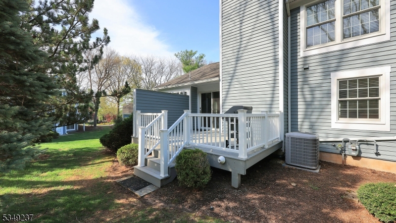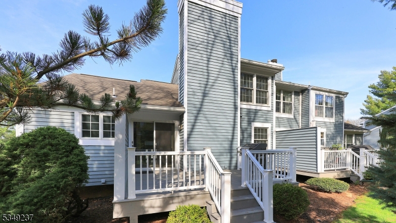15 Timothy Ln | Bedminster Twp.
Welcome to easy living in the coveted Knollcrest Community! This beautifully maintained 3-bedroom, 2.5-bath end-unit townhome is tucked away on a quiet cul-de-sac and ready for you to move right in. Enjoy gleaming hardwood floors throughout and a freshly painted interior that sets the tone for comfort and style. The chef's kitchen features rich cherry cabinetry, granite countertops, and stainless steel appliances all open to a cozy family room with a wood-burning fireplace and sliding doors that lead to an oversized private deck, perfect for entertaining.The elegant formal dining room overlooks a spacious living room with soaring cathedral ceilings, filling the space with natural light. The primary suite offers lots of closet space and a spa-like bath with a soaking tub and stall shower. Two additional bedrooms and an updated full bath complete the third floor. The finished lower level is your perfect retreat featuring a large rec room with fireplace, wet bar, laundry area, and access to a one-car garage with an attached storage room. This is the one you've been waiting for schedule your showing today and make Knollcrest your new home! GSMLS 3958452
Directions to property: Hills Drive to Knollcrest to Timothy #15
