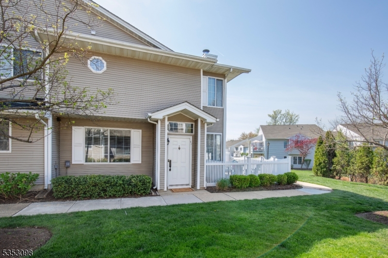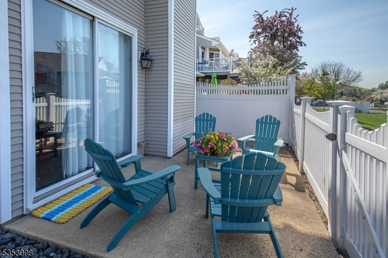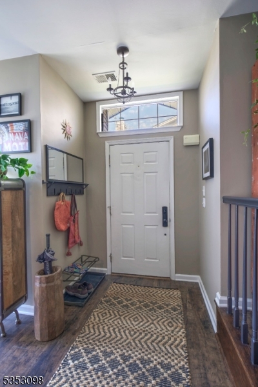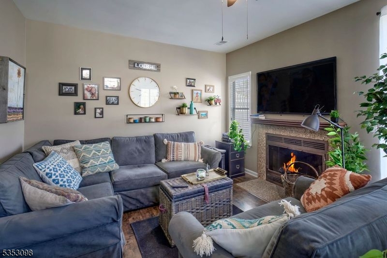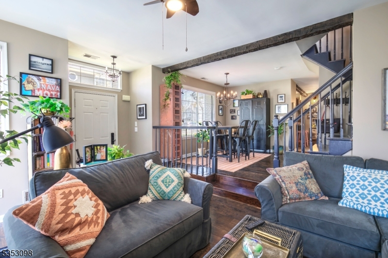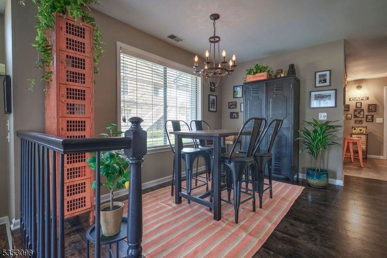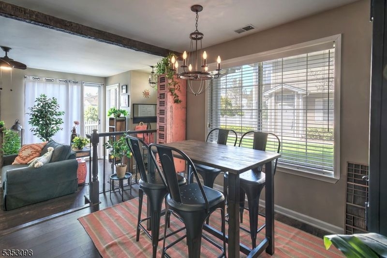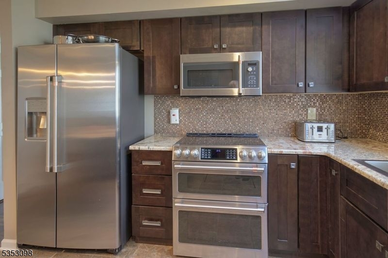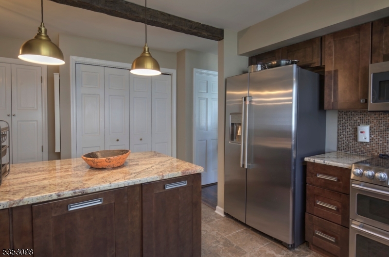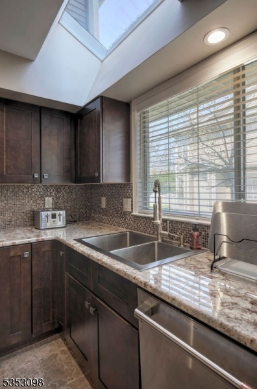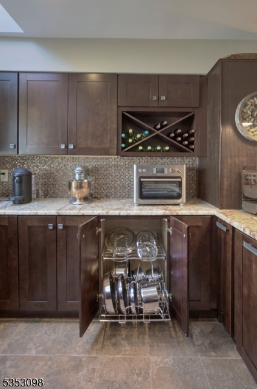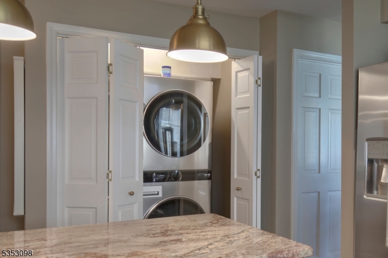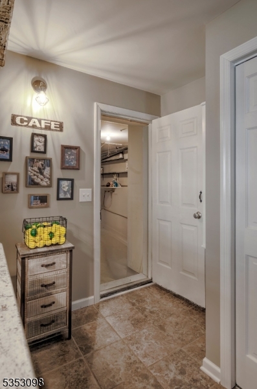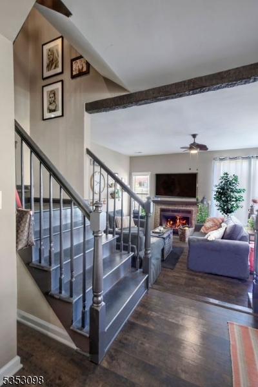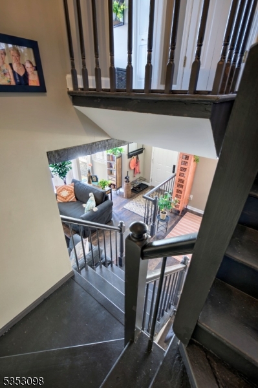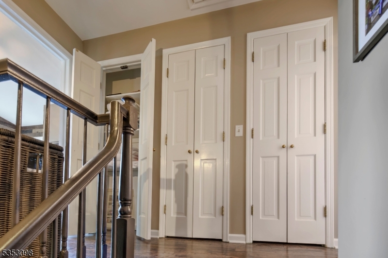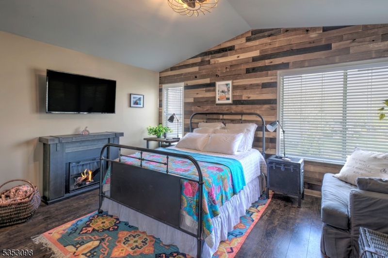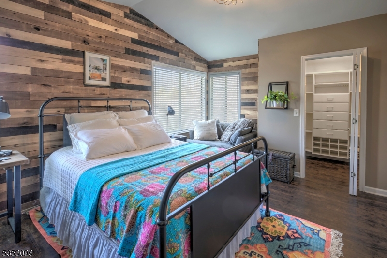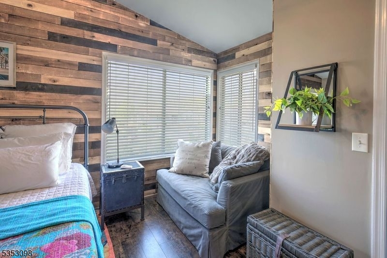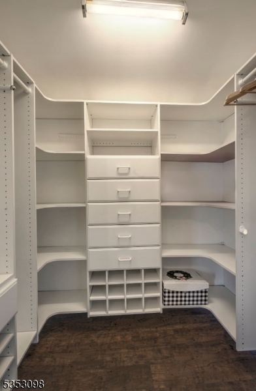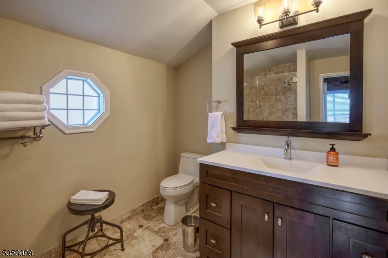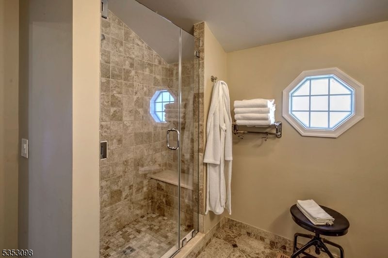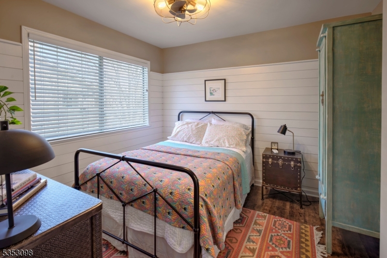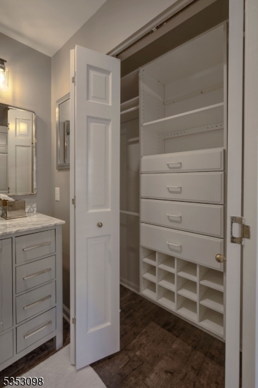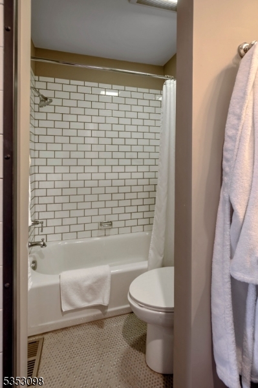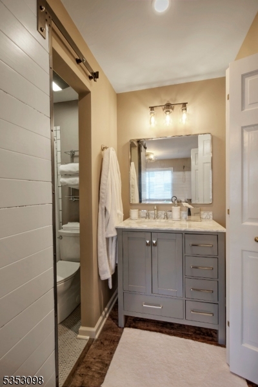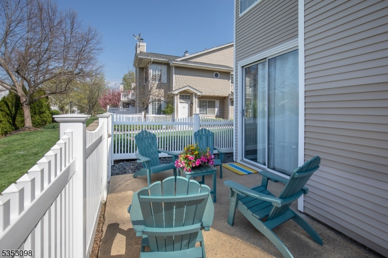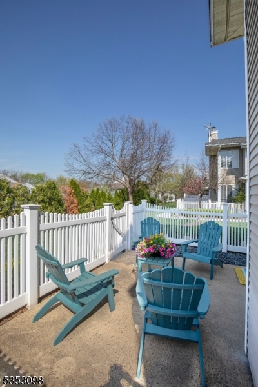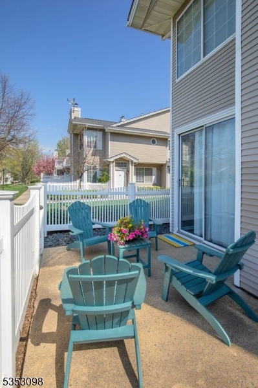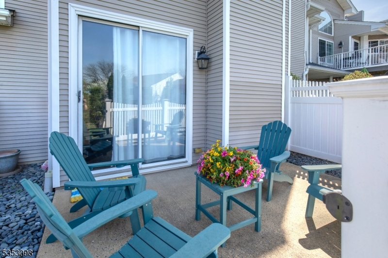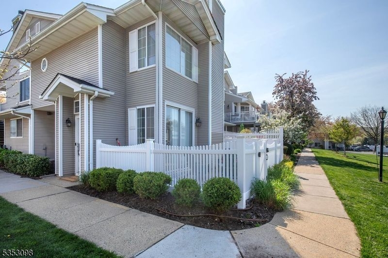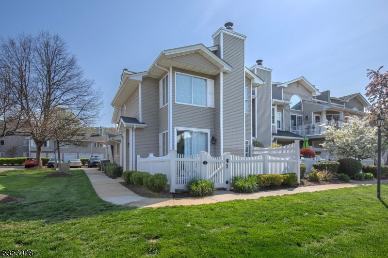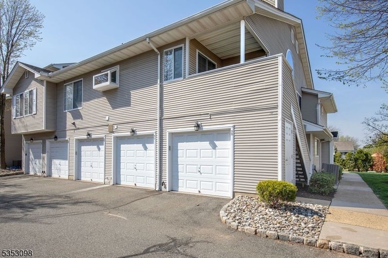71 Ashley Court | Bedminster Twp.
Welcome to this beautifully updated, end-unit townhome. This residence boasts one of the most desirable layouts, filled with natural light from multiple exposures and ideally situated in a sought-after location. The main living area offers soaring ceilings and a stunning fireplace, enhanced by large glass doors that flood the space with light and open to a private fenced patio with serene leafy views perfect for relaxing. Enjoy cooking in the state-of-the-art kitchen, thoughtfully updated with granite countertops, stainless steel appliances, a custom tile backsplash, and skylights that brighten the space. All three bathrooms have been completely renovated, including a luxurious primary bath featuring a walk-in shower with frameless glass doors and a tiled bench. Throughout the home, you'll find premium laminate and tile flooring, upscale lighting, and high-end fixtures. The bedrooms feature paneled wood walls, and are designed with custom California style Closets, providing ample storage and organization. The primary suite is a true retreat, complete with cathedral ceilings, a spacious en-suite bath, and a large walk-in closet. Convenience is key, with an in-unit laundry area offering a full-size stackable washer / dryer, plus additional storage. Easy attic access via pull-down stairs provides even more storage options. Close to shopping, fine dining and major arteries transportation. GSMLS 3958701
Directions to property: Hills Drive to Village Green to first right on Ashley, home is located on the right rear of first bu
