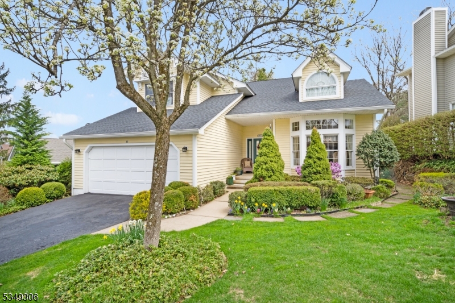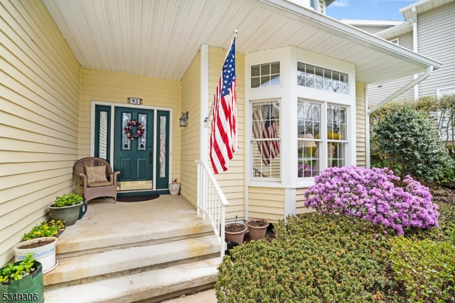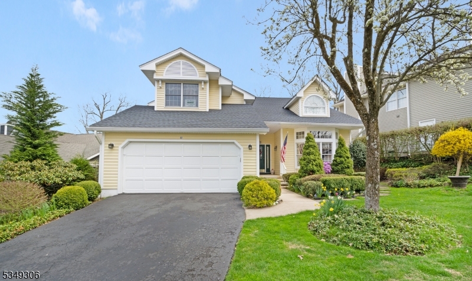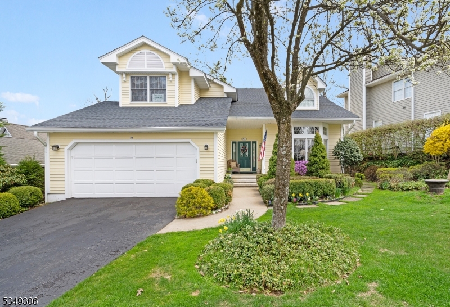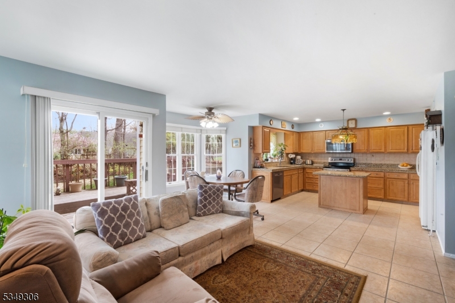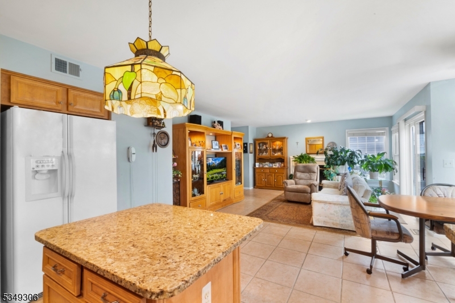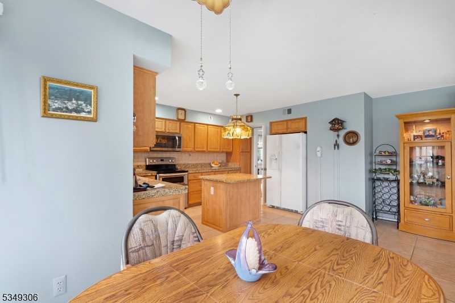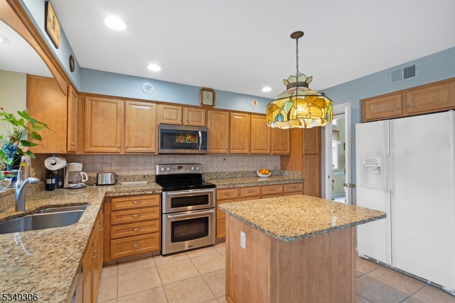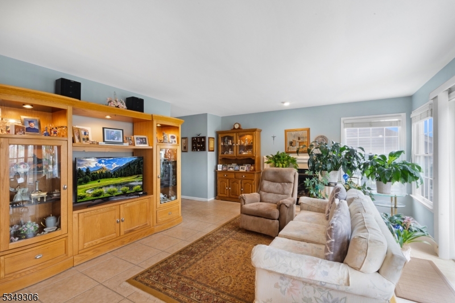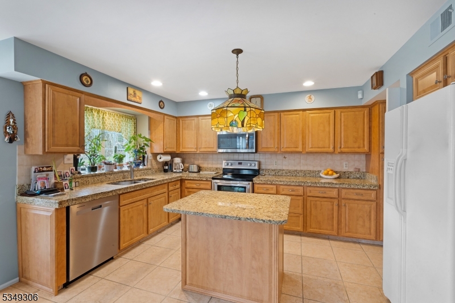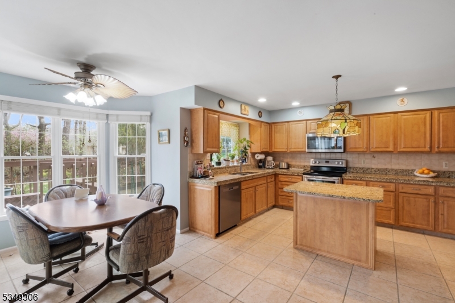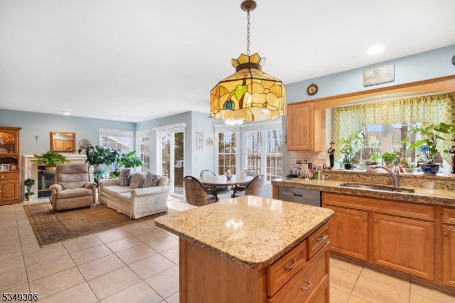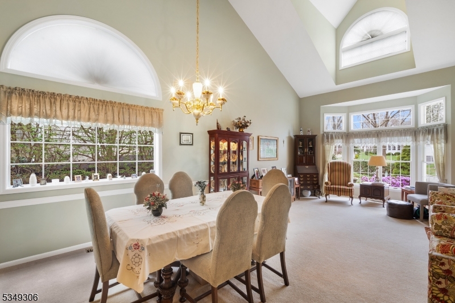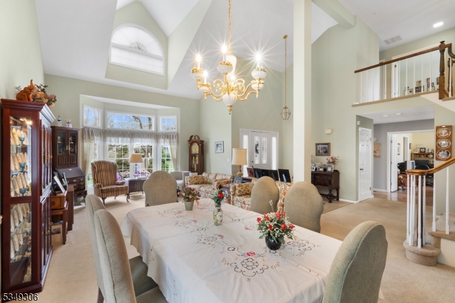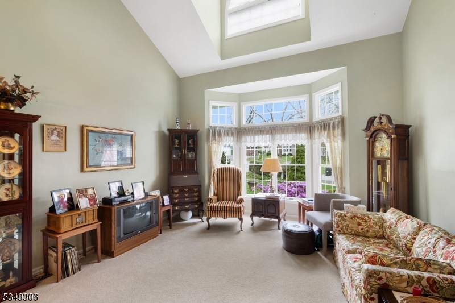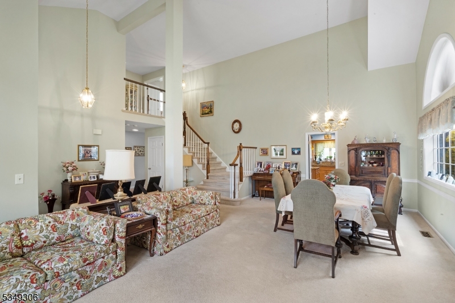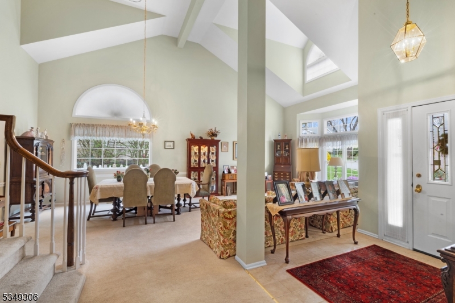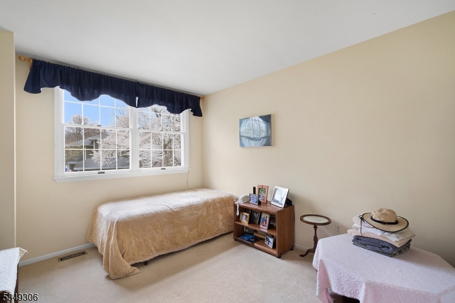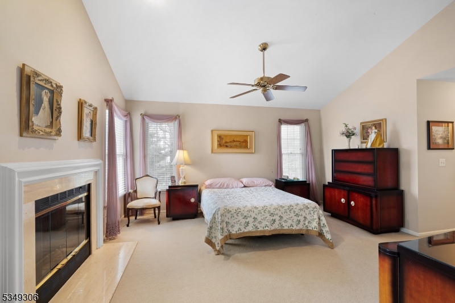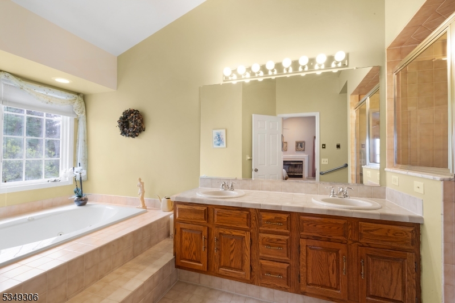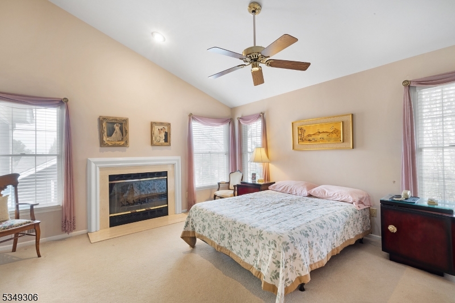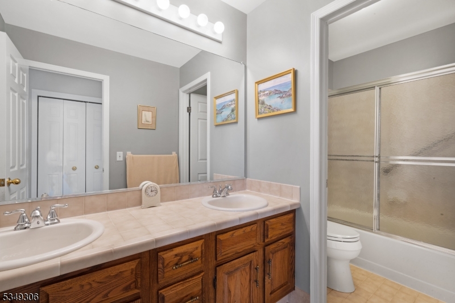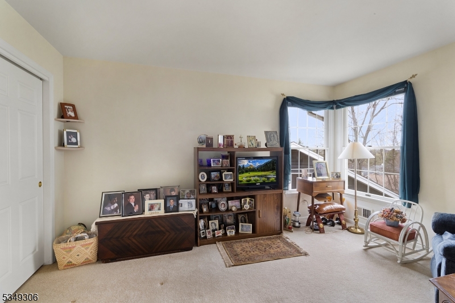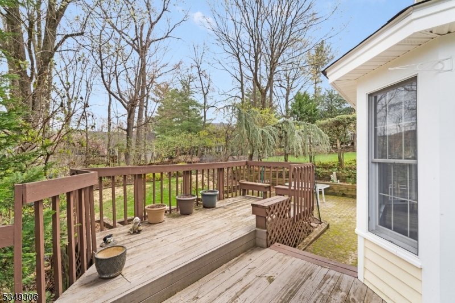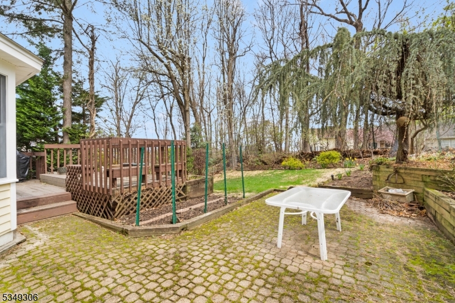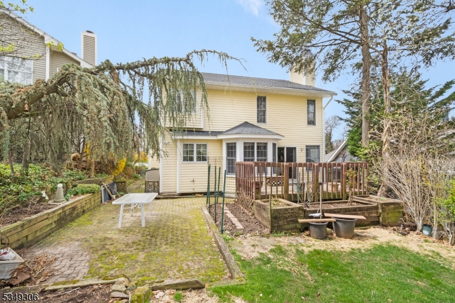92 Autumn Ridge Rd | Bedminster Twp.
Welcome Home! This beautifully maintained home offers the perfect blend of comfort and functionality for today's busy lifestyles. Featuring a convenient first-floor bedroom, ideal for guests, plus three additional bedrooms upstairs including a spacious primary suite with a cozy fireplace and walk-in closet. Enjoy everyday living and entertaining with ease, thanks to the inviting eat-in kitchen, a generously sized family room, formal living and dining rooms, and the convenience of main floor laundry. Step outside to your private deck, perfect for morning coffee or evening gatherings. nestled in a sought-after location, this home also offers a 2-car garage and a crawl space for all your storage needs. With plenty of room to grow and a layout designed for both privacy and connection, this home is ready to welcome its next chapter. Conveniently located near Shopping, Restaurants, Pool, Tennis, Clubhouse w/Exercise Room, Bike/Jog Paths, with easy access to I-78 & 287. Just 15 miles to Morristown & 18 Miles to New Brunswick. Bus & Train Services Available nearby. The Mall at Short Hills & Bridgewater commons Mall are minutes away! Just a short drive (30 miles) to the Prudential Center, see games & concerts close to home! Enjoy The Hills Lifestyle! A Countryside community. Fireplace "as is", no known defects. GSMLS 3959014
Directions to property: Schley Mtn/Allen Rd to Huntington Rd through Stop Sign becomes Autumn Ridge
