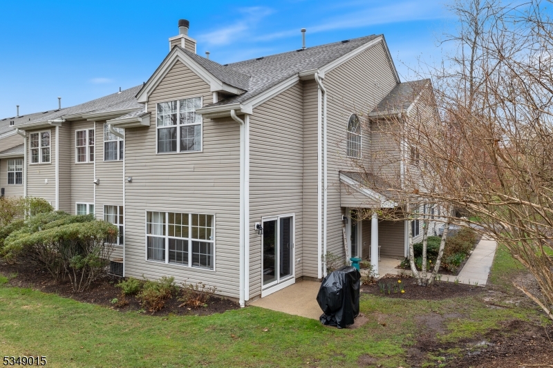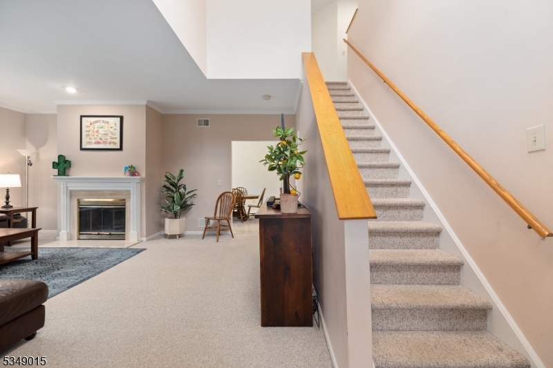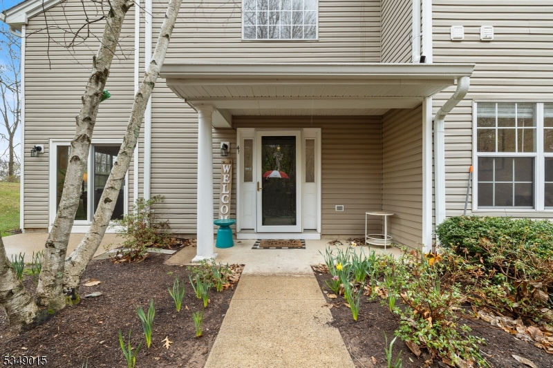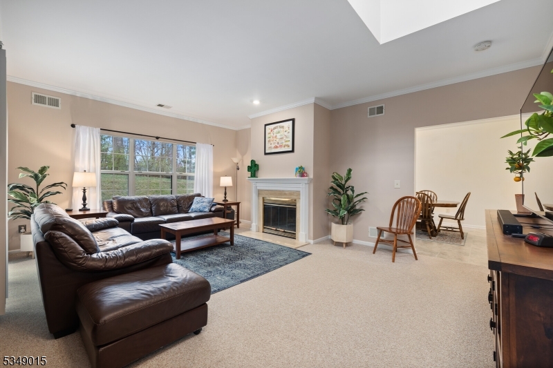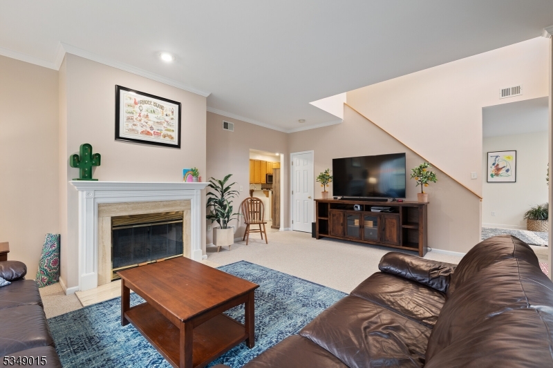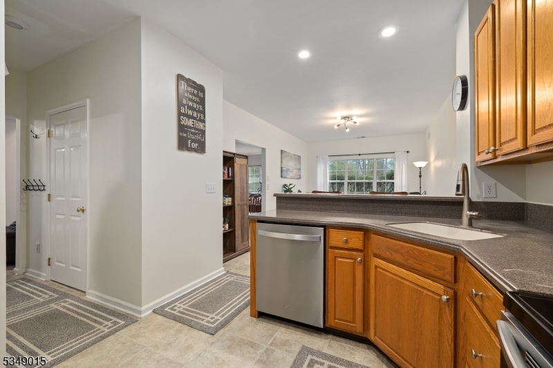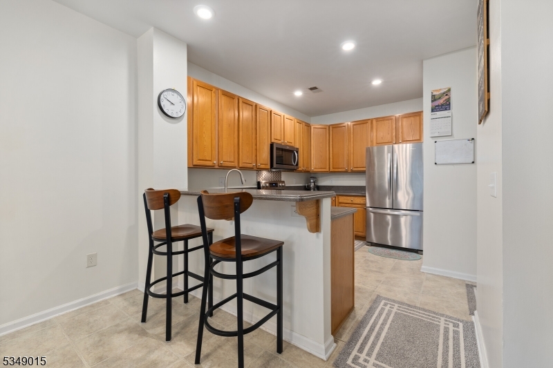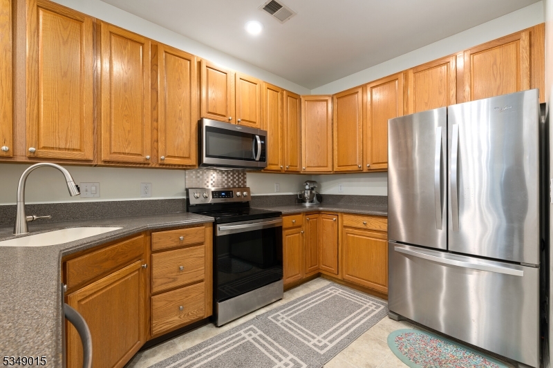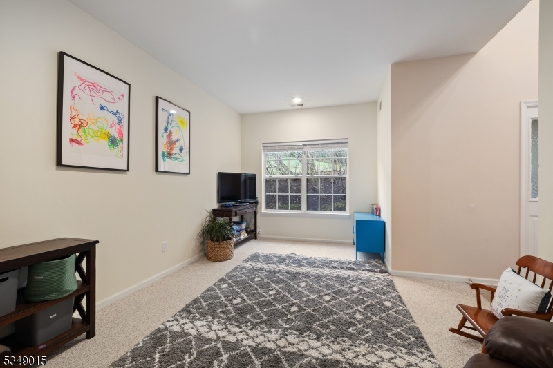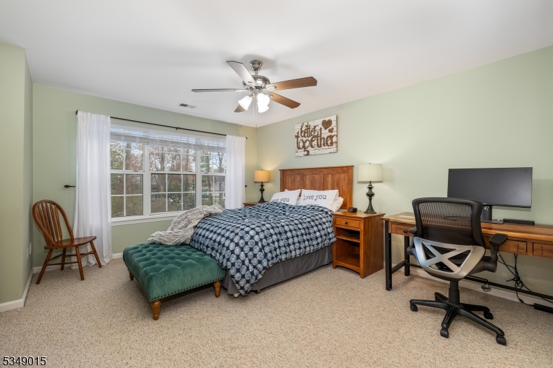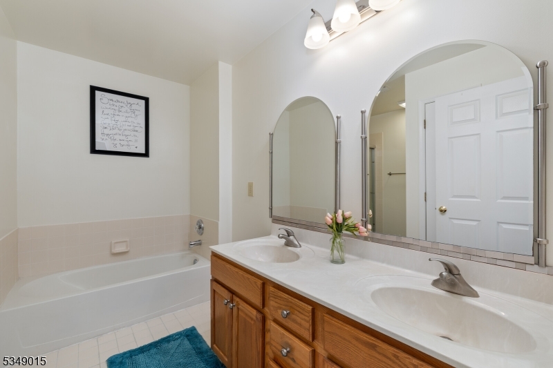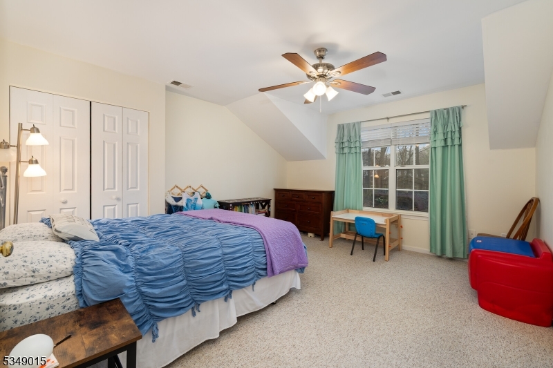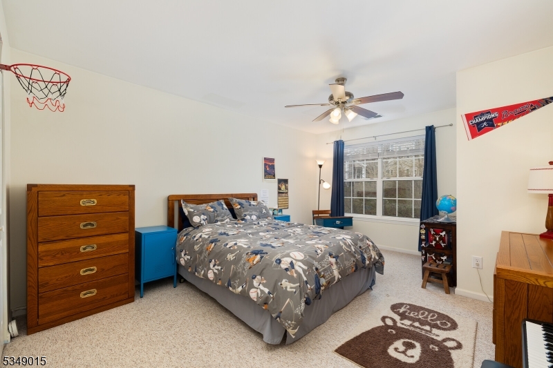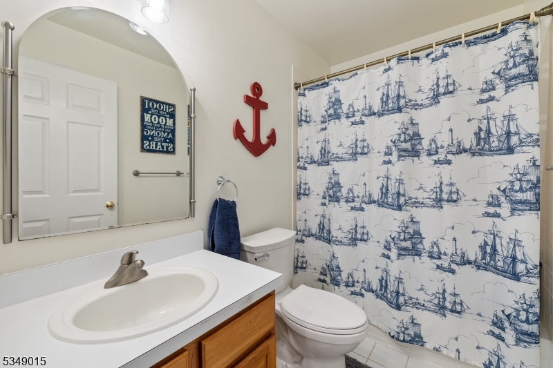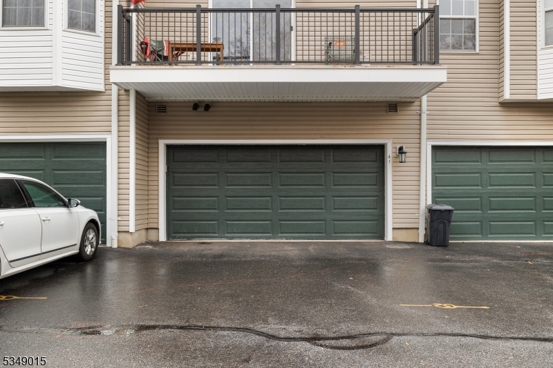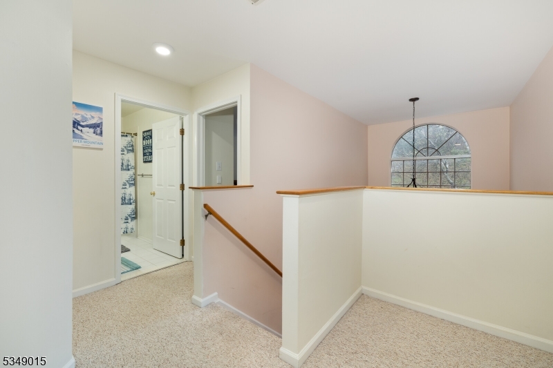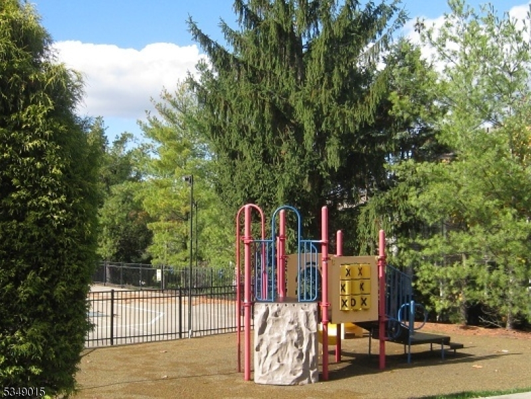41 Teal Ln | Bedminster Twp.
Welcome home to 41 Teal Lane! Don't miss out on this beautifully maintained and spacious 1900 sq ft, 3-bedroom 2.5 bath end unit located in a quiet cul-de-sac in the desirable Four Oaks neighborhood of The Hills. This sought after light and bright model offers a welcoming floor plan featuring 9ft high ceilings, recessed lighting, large windows, cozy wood-burning fireplace in the living room, and nicely sized outdoor patio with great backyard views. The second floor features three generously sized bedrooms and 2 bathrooms, including a spacious primary suite with an ensuite bath and walk-in closet. The main level includes a large formal dining room, family room, living room, kitchen w/breakfast bar, and powder room. Enjoy newer stainless steel appliances (2022/2023), a two-car garage(new opener 2023), and brand new siding installed in 2023. The home boasts an abundance of closet and storage space throughout, including a convenient laundry room on the first floor and additional storage in the attic. This home is blocks from the clubhouse, pool, gym, tennis courts, playground, and scenic walking and biking paths. Conveniently located close to the school bus stop and minutes from shopping, dining, major highways, buses & trains and highly-rated schools. Low Bedminster taxes and HOA fees make this home a must-see! GSMLS 3959237
Directions to property: Hills Drive to Robertson Rd to Artillery Park Rd, Rt on Four Oaks to Lt on Teal to #41 on the right
