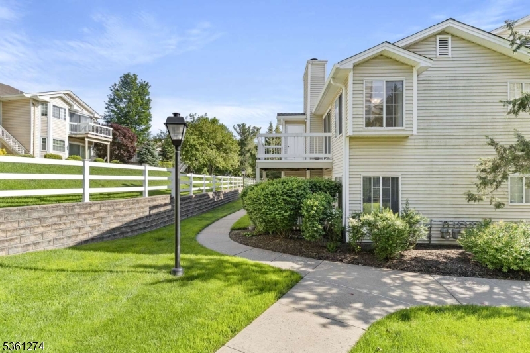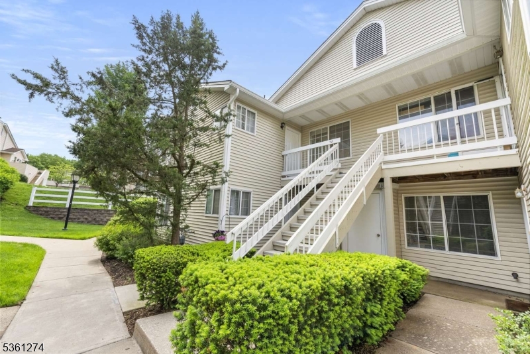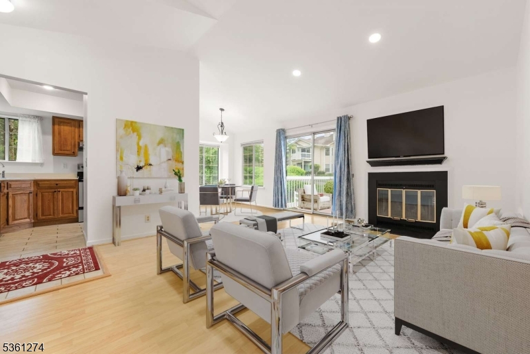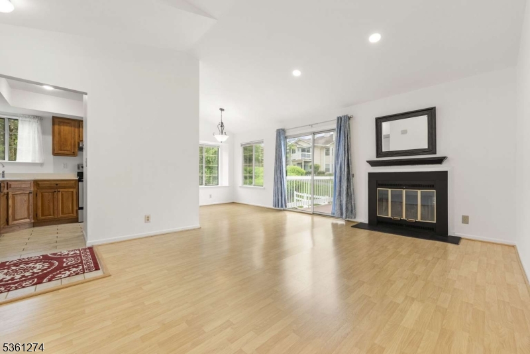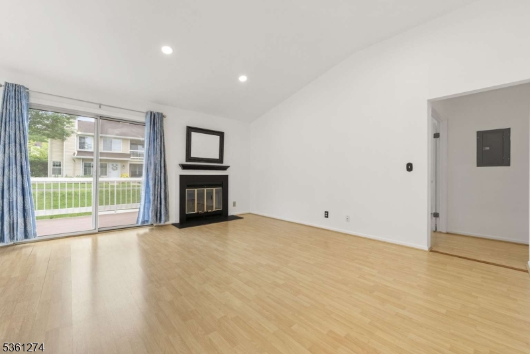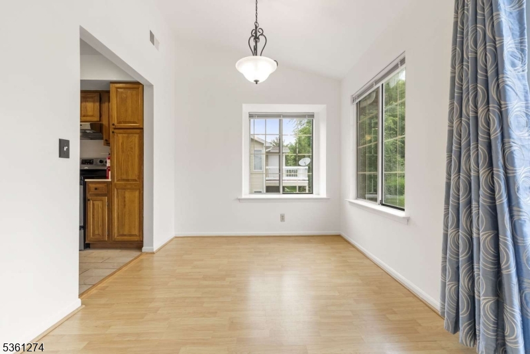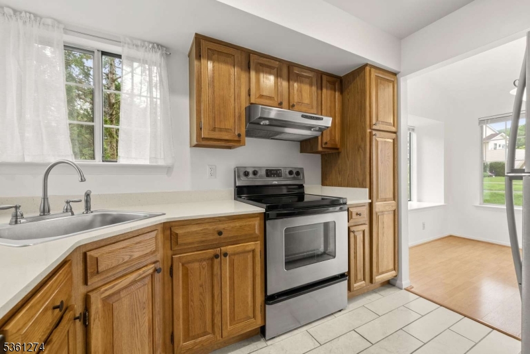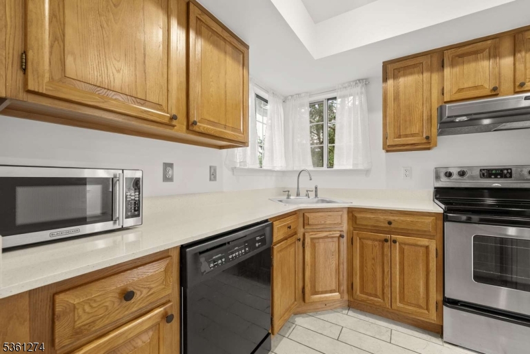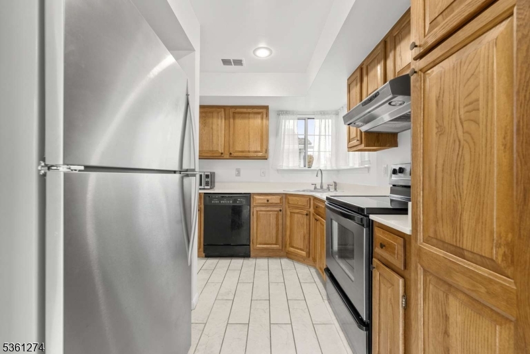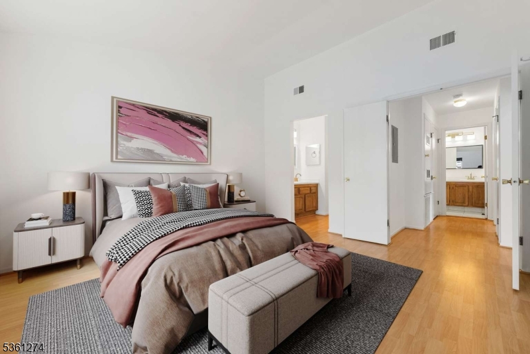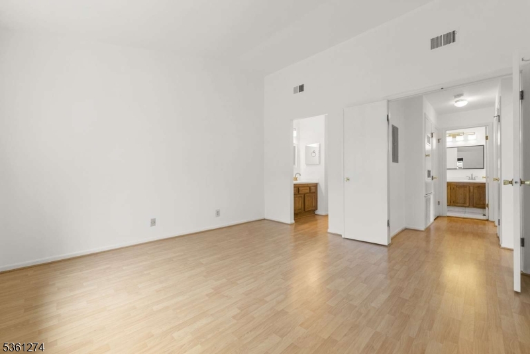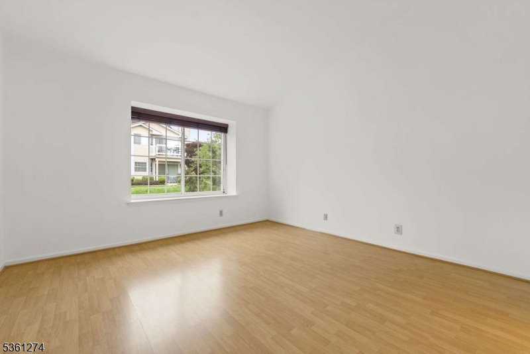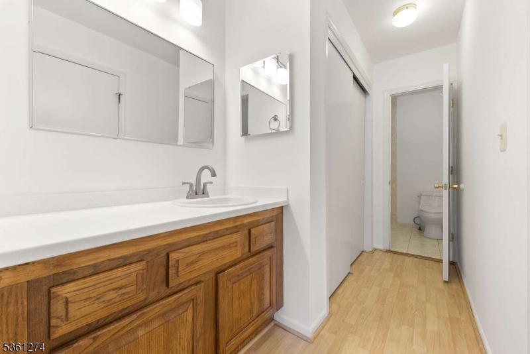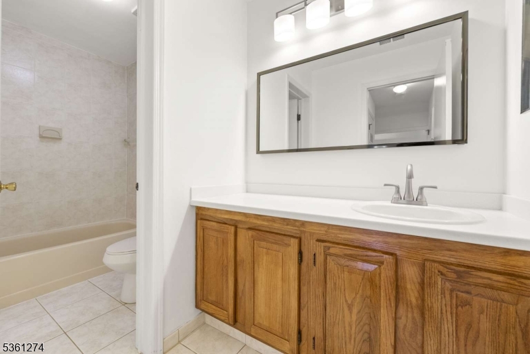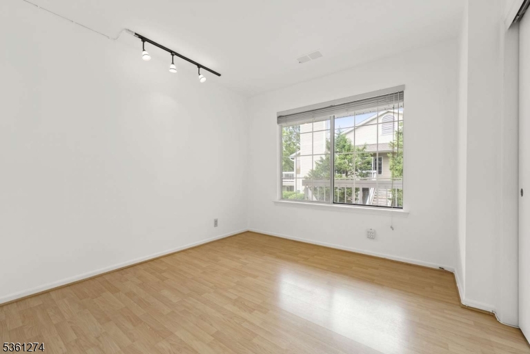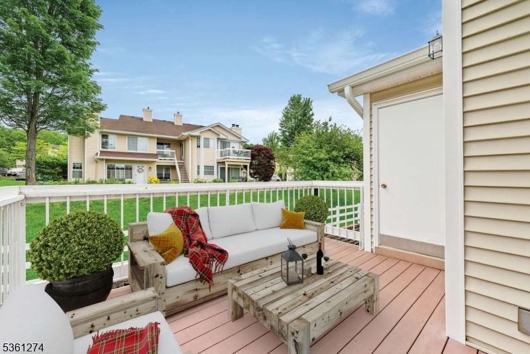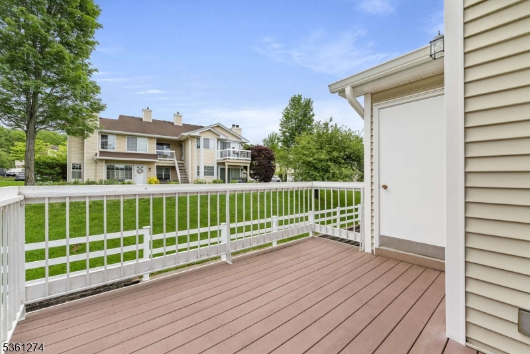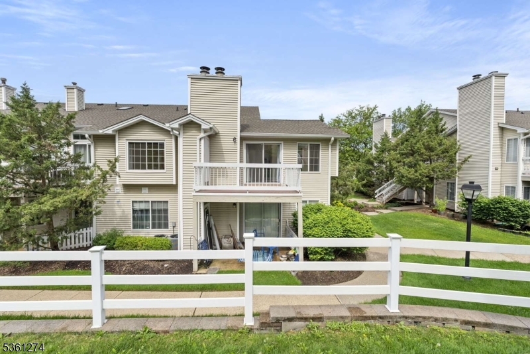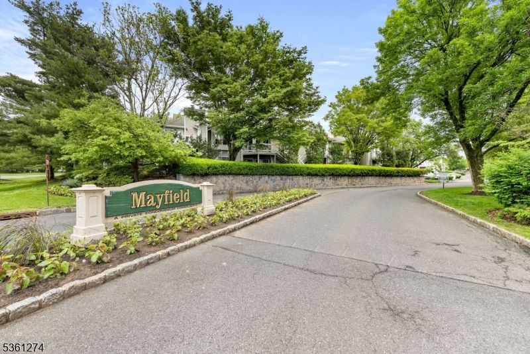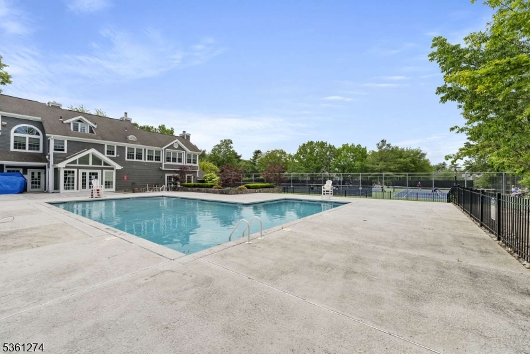58 Tansy Court | Bedminster Twp.
This freshly-painted move-in-ready second floor end unit offers an open floor plan, high ceilings and abundant natural light. Nestled in a private location of the desirable Mayfield neighborhood with its main living space facing away from the parking lot, this light-n-bright home features an upgraded kitchen with stainless steel appliances and quartz countertops, a bathroom with two renovated vanity areas, and an updated living room with new LED lights. The over-sized deck is exceptional for entertaining with a view of the serene, well-manicured landscape. Additional storage room is available on the deck. In-house washer & dryer. New roof was installed in 2024. Enjoy the convenient location close to grocery stores, coffee shops, restaurants, clubhouse, bike/jogging paths, as well as easy access to I-287, I-78 and public transportation. The Hills community offers a variety of shared amenities, including a fitness center in the clubhouse, swimming pool, pickleball courts and tennis courts. GSMLS 3966032
Directions to property: Rt. 202/206 to Hills Dr to Mayfield. Left on Tansy to #49. Follow sidewalk on left to #58 on 2nd fl.
