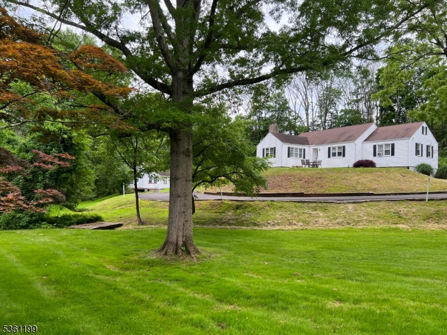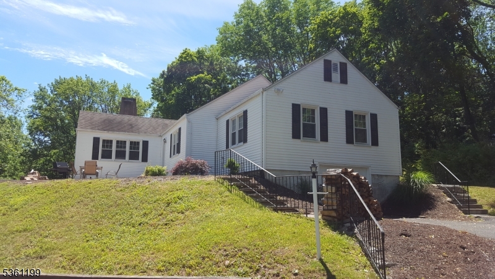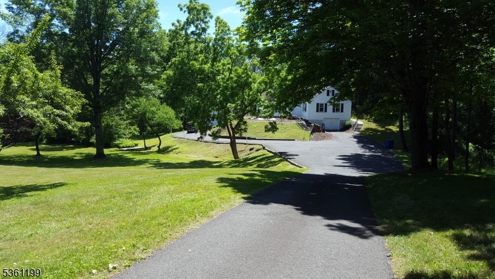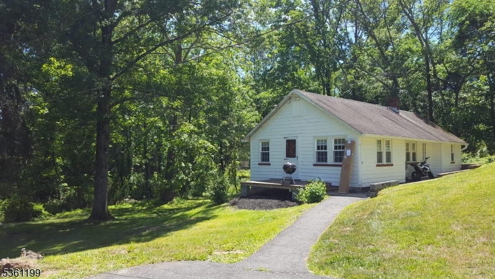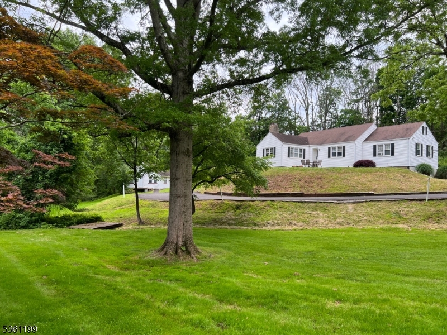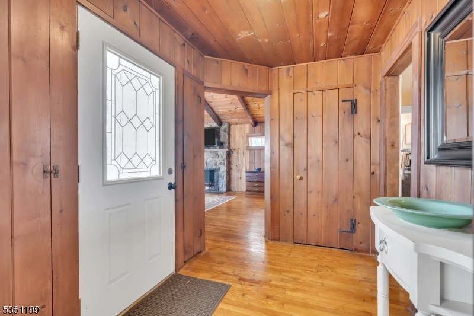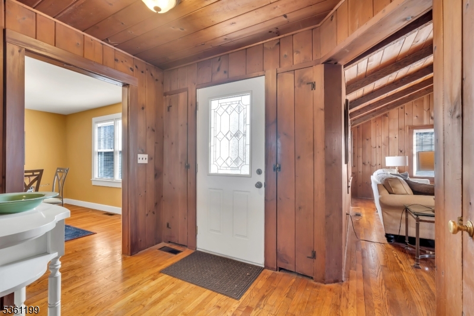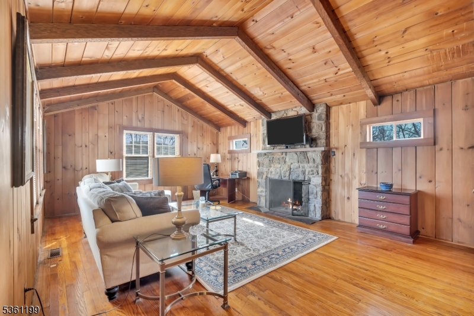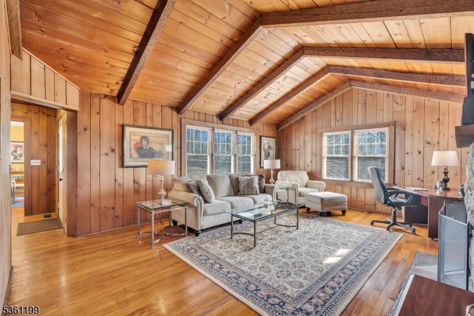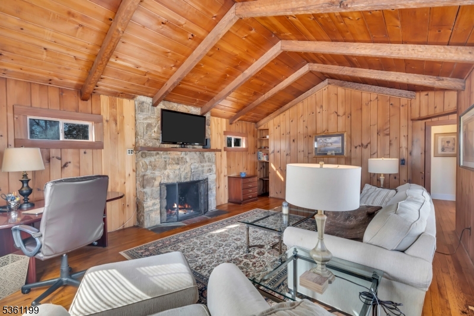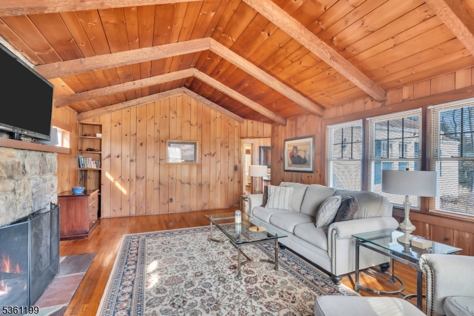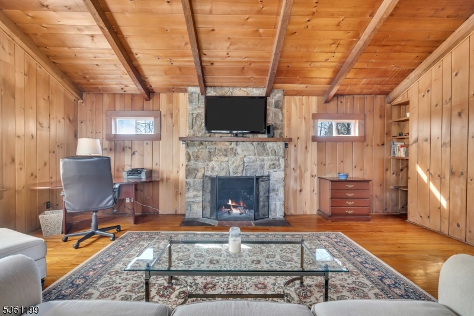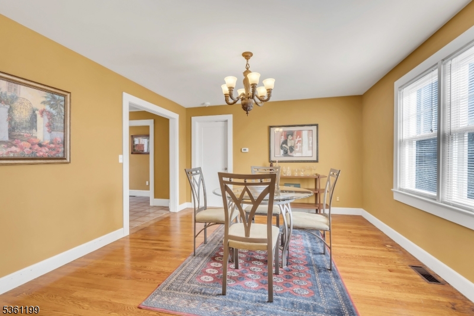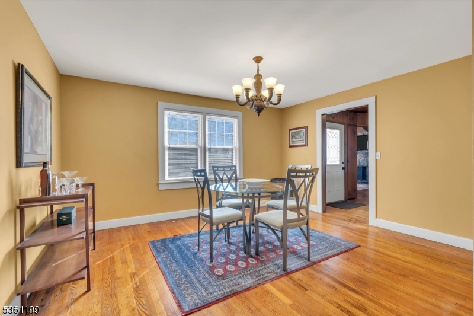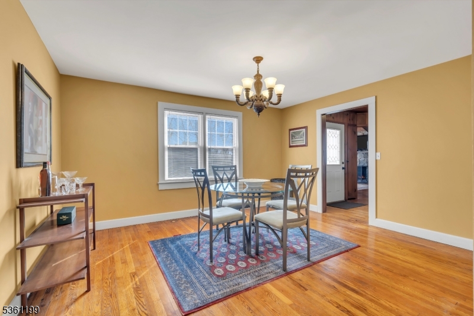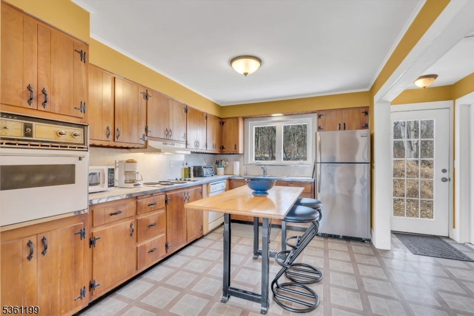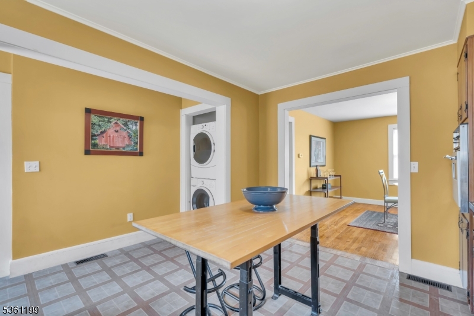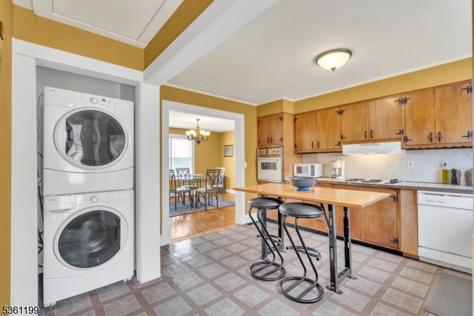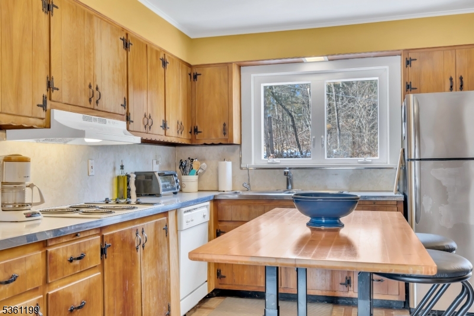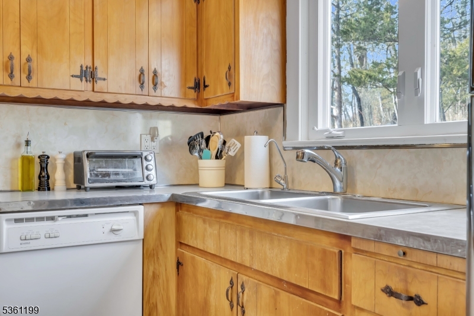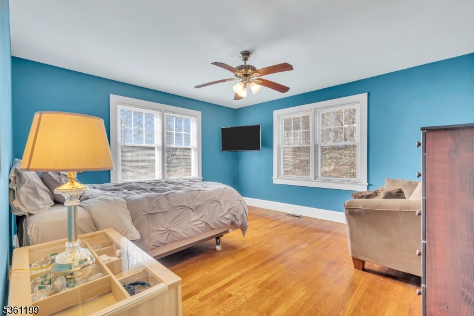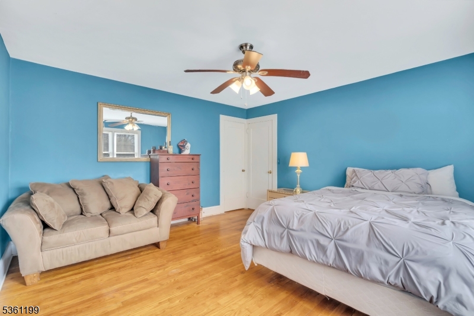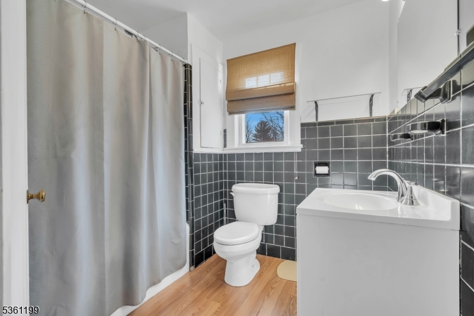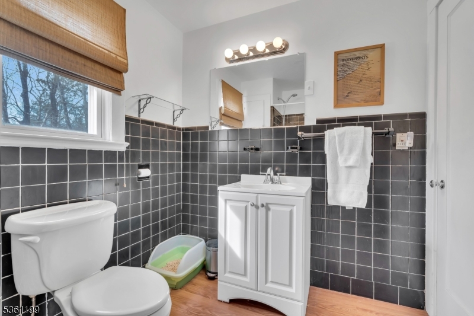1595 Route206 | Bedminster Twp.
Prime location for development!! Golden opportunity to own 2 amazing dwellings on one lot, three-bedroom ranch and one-bedroom carriage home, with several updates to both homes, offers many possibilities for mixed use, residential, office or commercial development. 344 feet on route 206 exposure with a park like setting, located in a desirable Bedminster community that should not be missed! The main home features a welcoming foyer, hardwood floors throughout, formal dining room, paneled living room with vaulted ceilings, exposed beams & a stone wood burning fireplace for those warm & cozy nights. The eat-in kitchen includes stackable washer & dryer with outside access through rear door, three spacious bedrooms, all with ceiling fans, & two full bathrooms completes the main level. Basement level includes plenty of storage space with walkout access through the garage. Wonderful opportunity for a business owner or to use as residential & have a rental income to subsidize their monthly bills. Also great for the investor looking to develop. Centralized location close to all major highways, shopping plaza & Far Hills train station within walking distance. Enjoy Bedminster's Low Taxes!! New furnace in main house and new well pressure tank. GSMLS 3971284
Directions to property: Route 206
