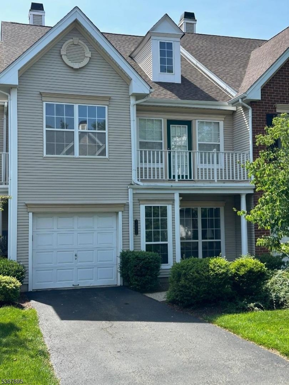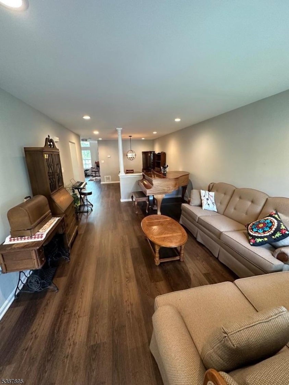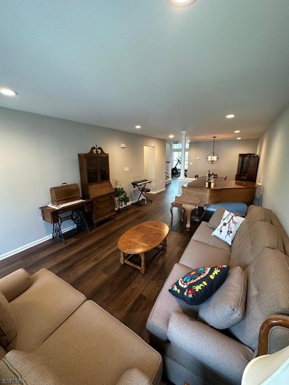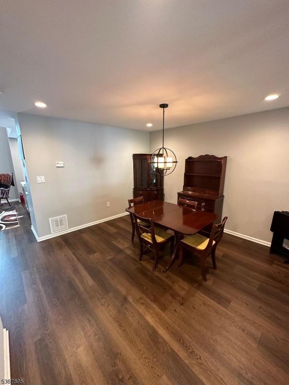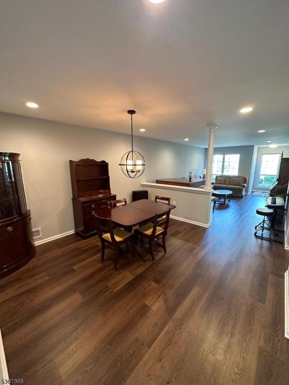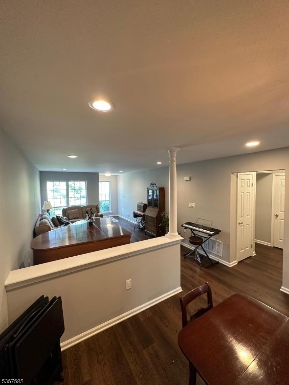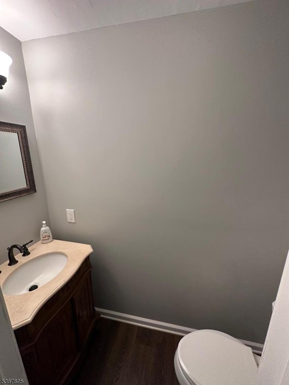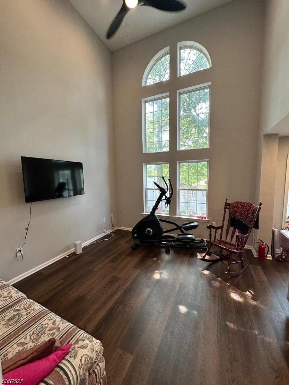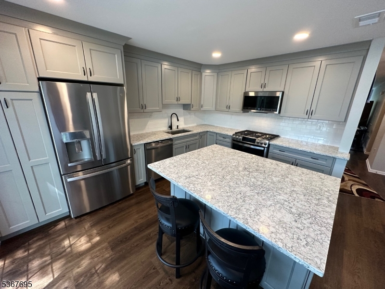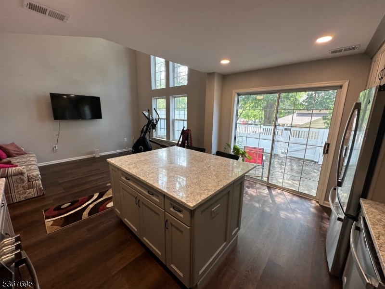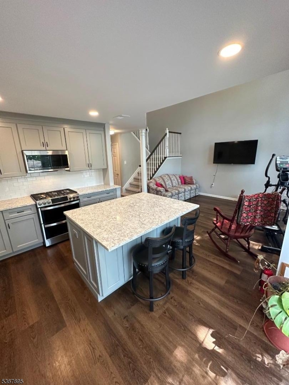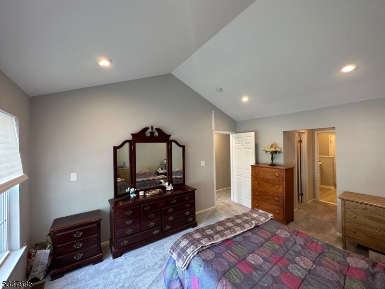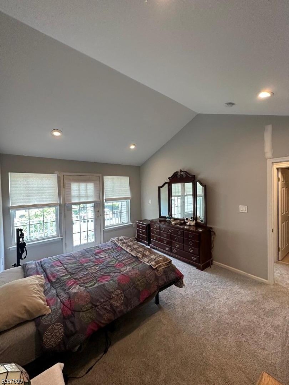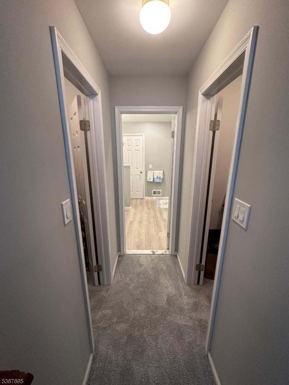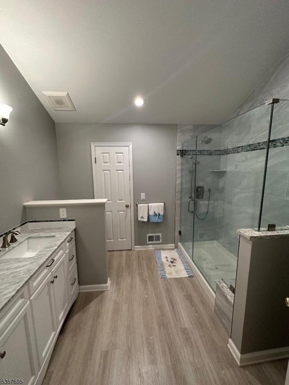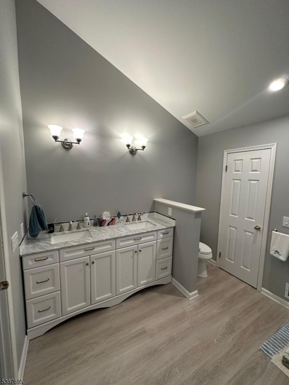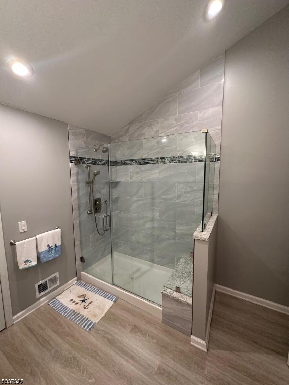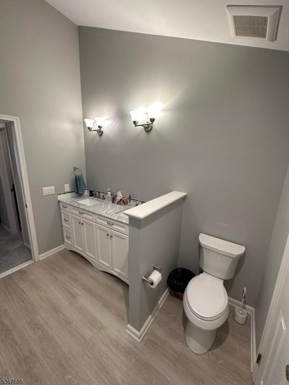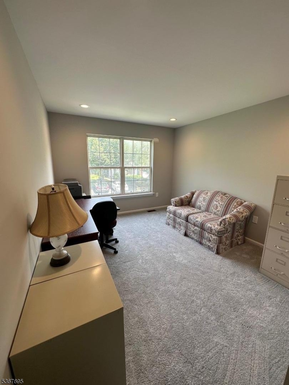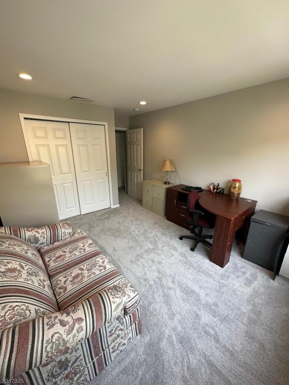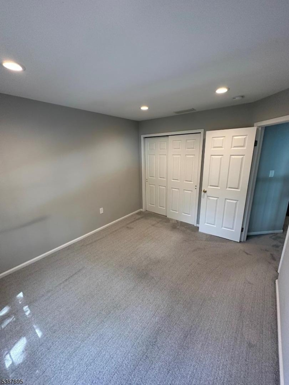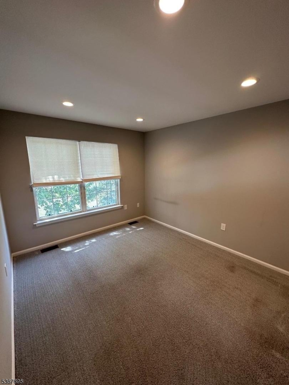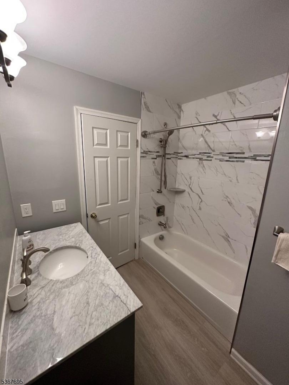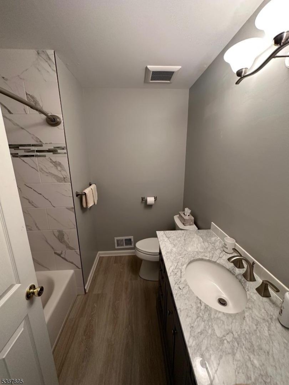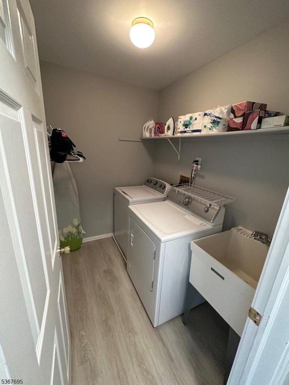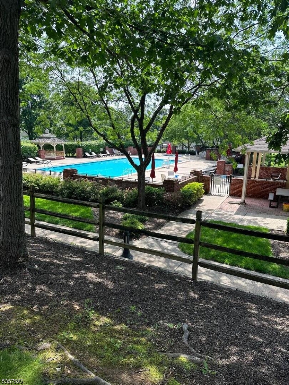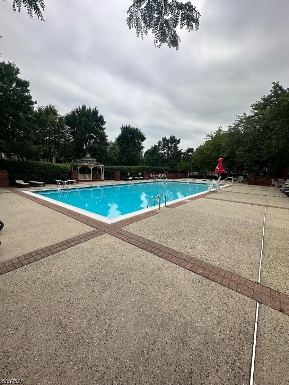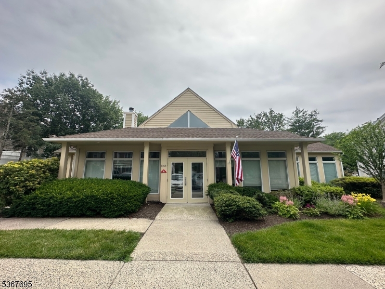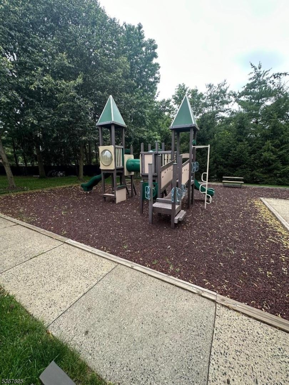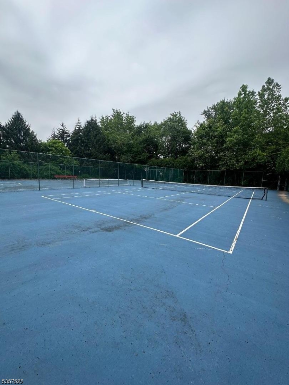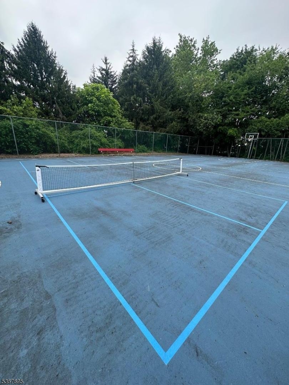1002 Timberbrooke Drive | Bedminster Twp.
Resort style, move-in ready, low Bedminster taxes & renovated. Located in the sought after Timberbrooke community, this recently updated townhome is ready for you. The main level of the home features two separate living areas, one of which flows into the new kitchen. There is a formal dining room, powder room, storage areas, and your private garage. In the kitchen, high end profile stainless steel appliances, designer counters, and an entertainment island overlook your outside yard space. Moving upstairs, the vaulted ceiling primary suite includes a luxurious spa like bath and is ready for you to escape from it all. There are two additional bedrooms, second floor laundry for added convenience, and another fully renovated bathroom. Many amenities are included when you are a resident of Timberbrooke. Access to the clubhouse for hosting events, fitness center, inground pool, pickle ball, tennis, basketballs courts, and a playground. Being centrally located in Bedminster is an added bonus. Easy access to major roads, transportation, community events, award winning schools. the farmers market, hiking and biking trails, restaurants, and more round out your new community. GSMLS 3972065
Directions to property: Washington Valley to Timberbrooke entrance. Make a left after entering. Property is located on the
