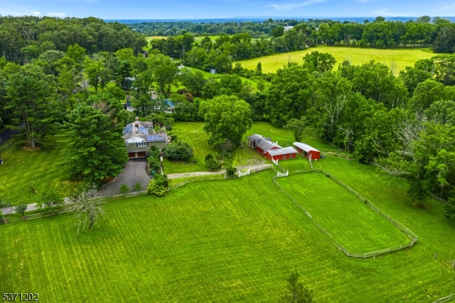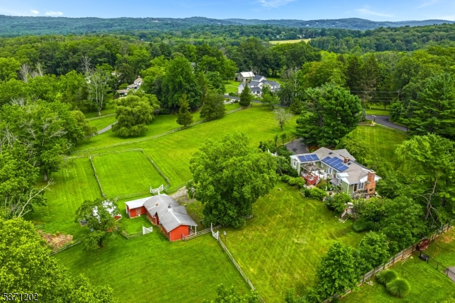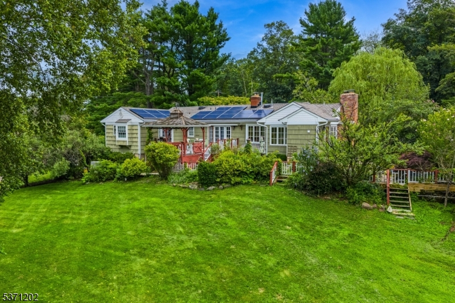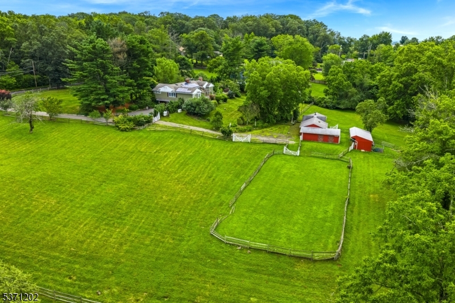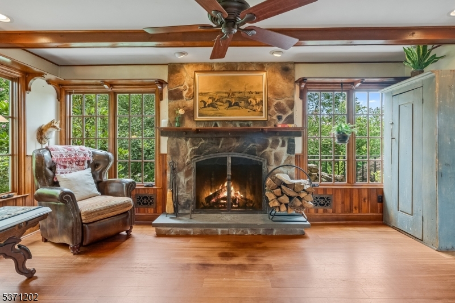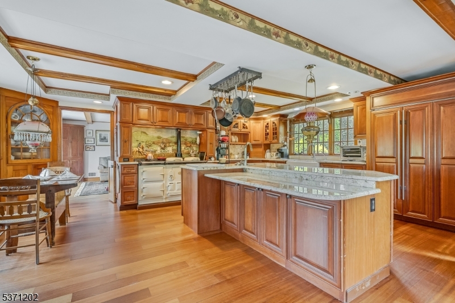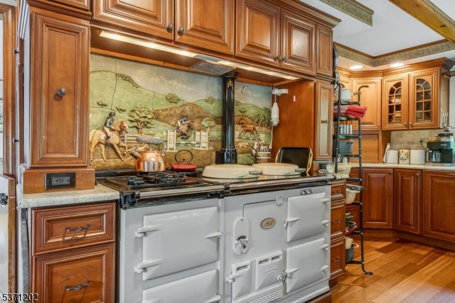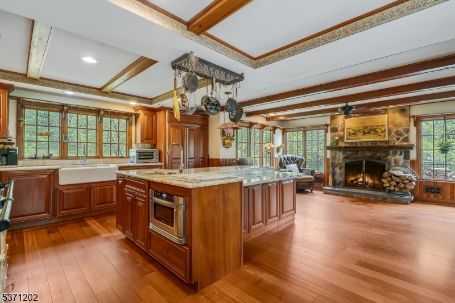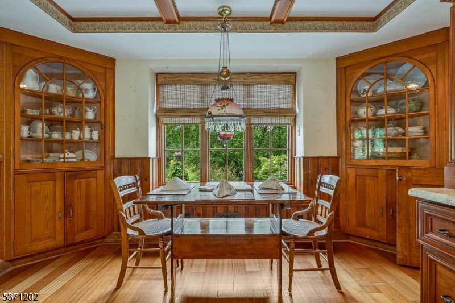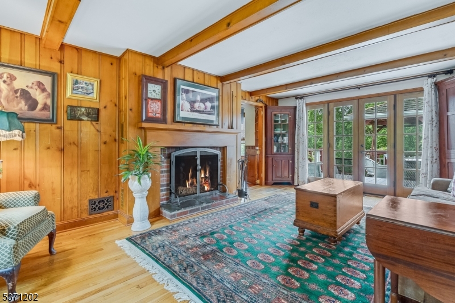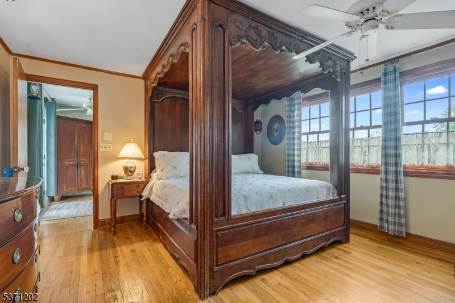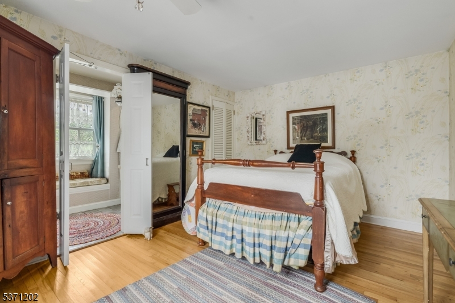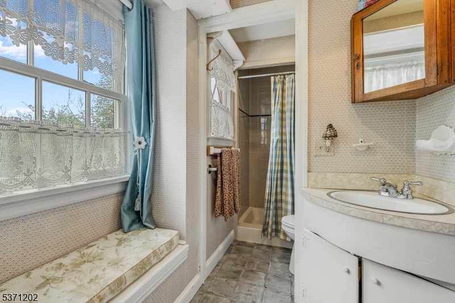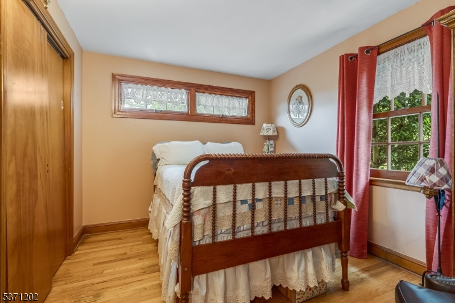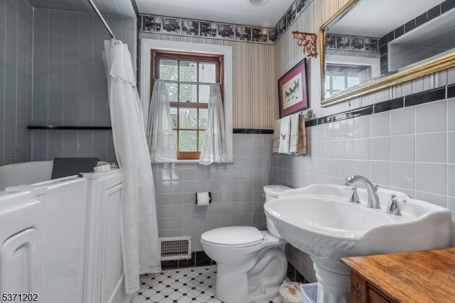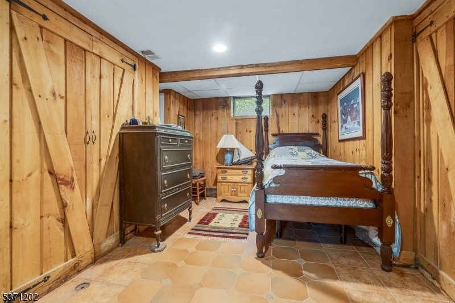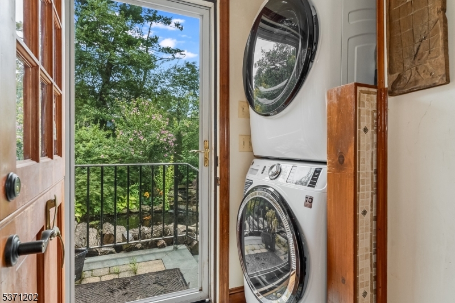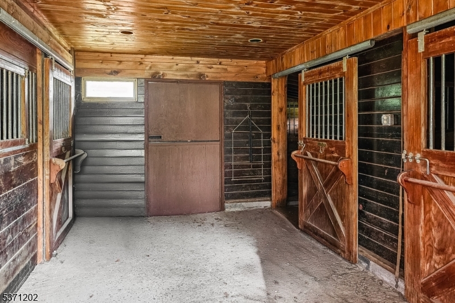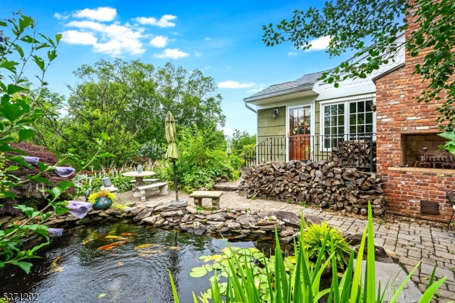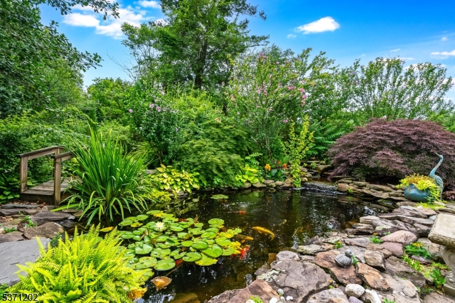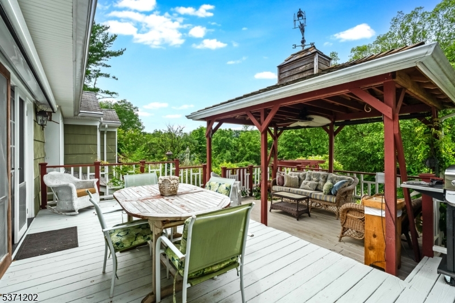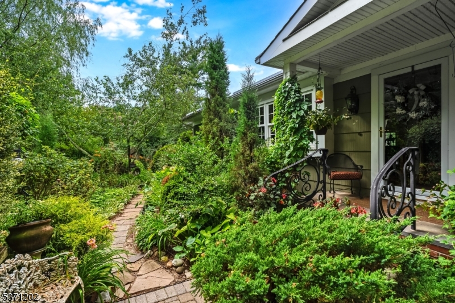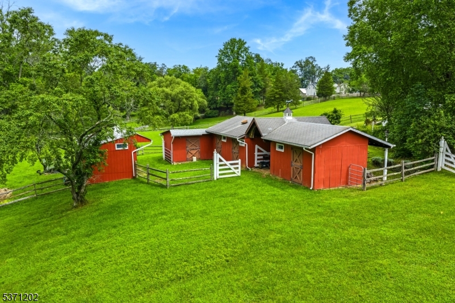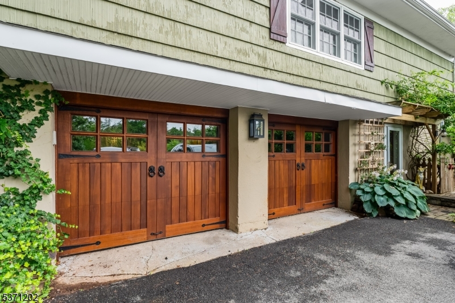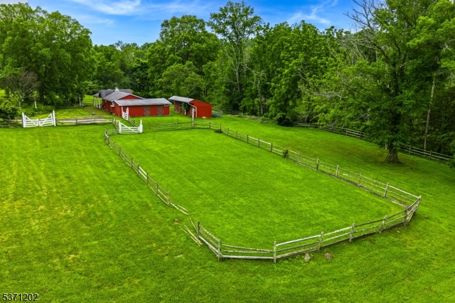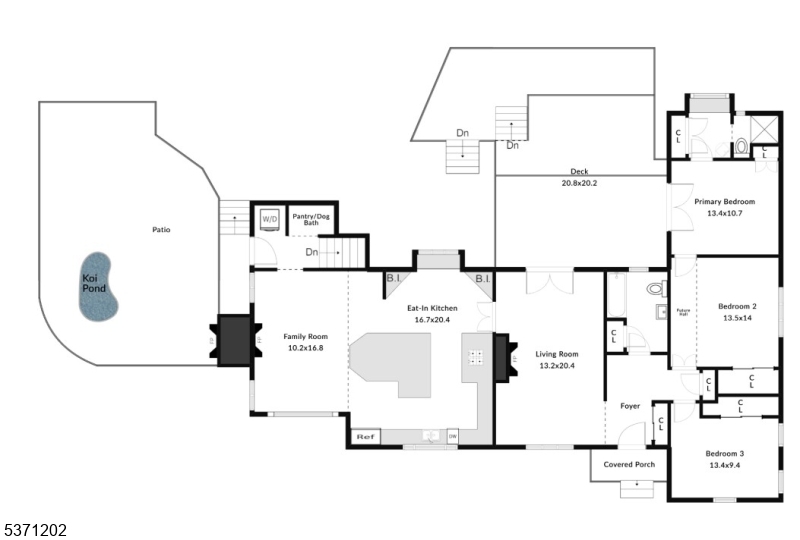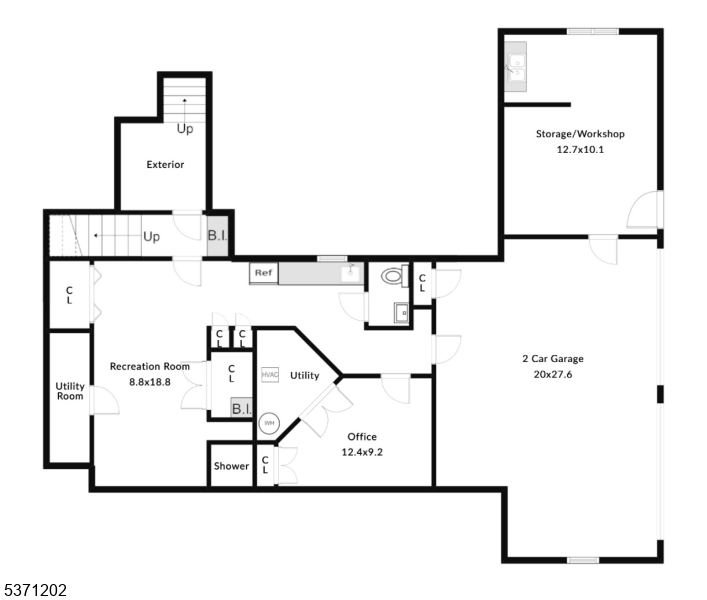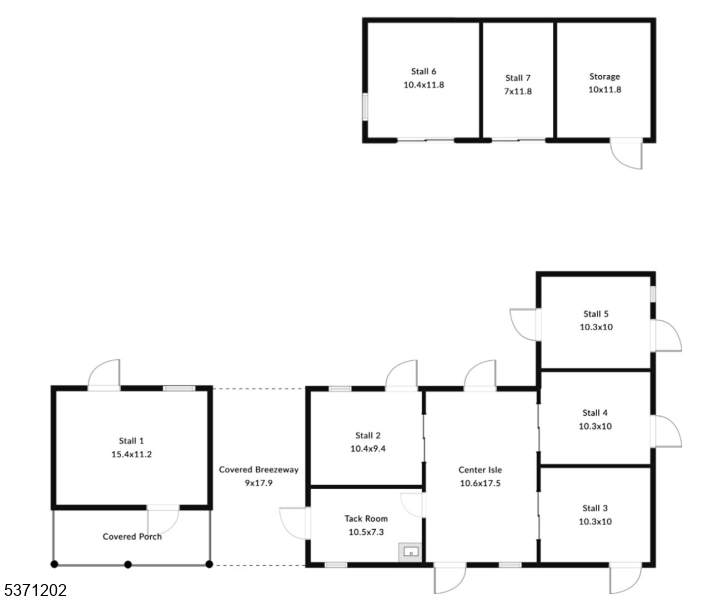55 Union Grove Rd | Bedminster Twp.
Nestled in the heart of Bedminster's storied horse country, Crosspatch Cottage offers a blend of country charm and equestrian amenities on 3.22 picturesque acres. This ranch-style residence, set behind a gated entry, is framed by mature gardens, a tranquil koi pond with waterfall, an outdoor fireplace, stables, and rolling lawns. The interior, ready for your vision, features hardwood floors, beamed ceilings, and two masonry fireplaces. Thoughtful 2008 updates include a family room and kitchen renovation with custom cherry cabinetry, Sub-Zero appliances, and an AGA range, as well as a roof, solar panels, SDL windows, and a generator. Equestrians will appreciate the five-stall barn with tack room, two-stall shed row barn, four paddocks, and riding ring, all with water and electricity. This is a wonderful opportunity to personalize a home in a coveted location, with shopping, dining, recreation, equestrian facilities, nationally-ranked golf courses, and excellent public and private schools all nearby. GSMLS 3974980
Directions to property: Pottersville Road to Union Grove Road
