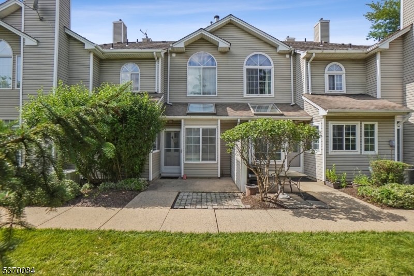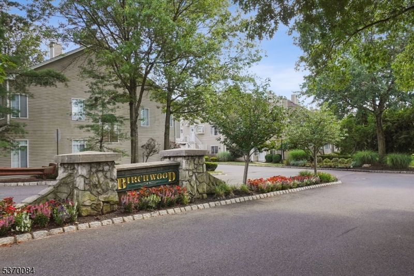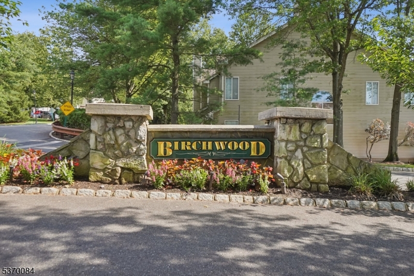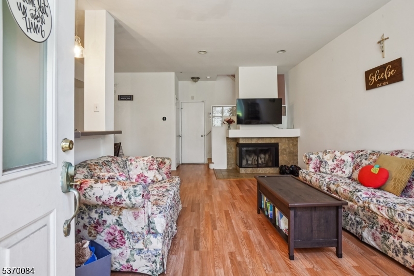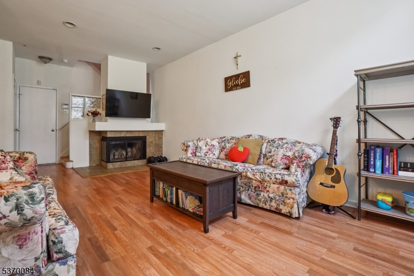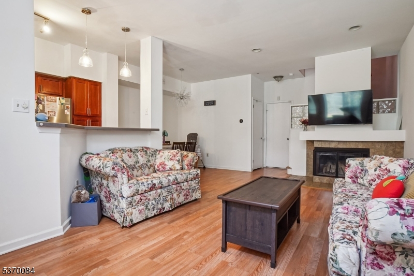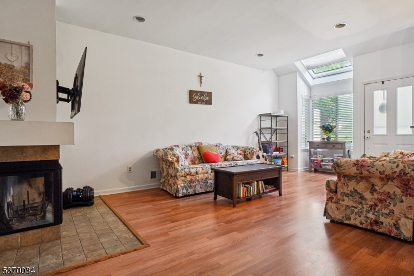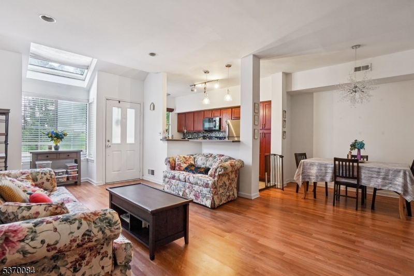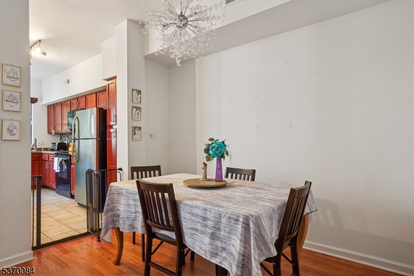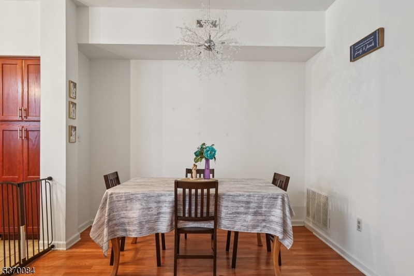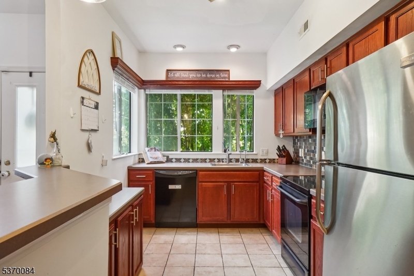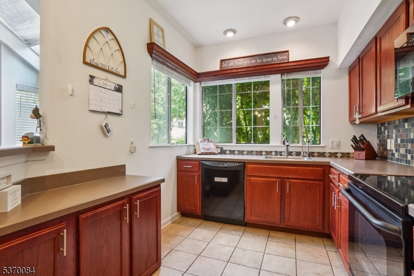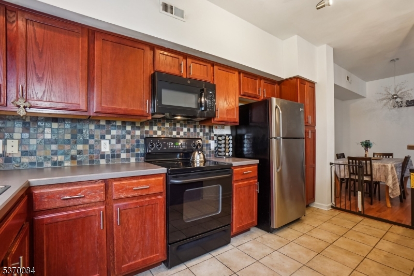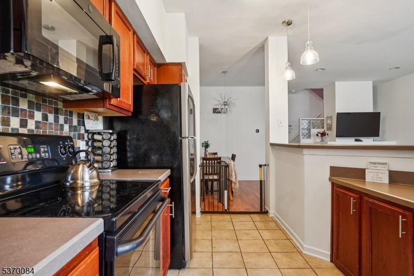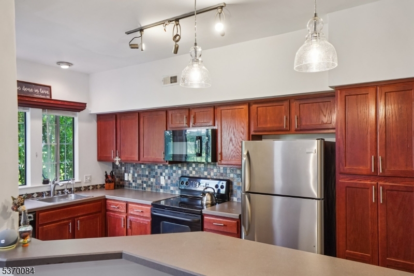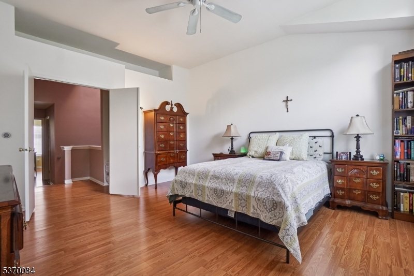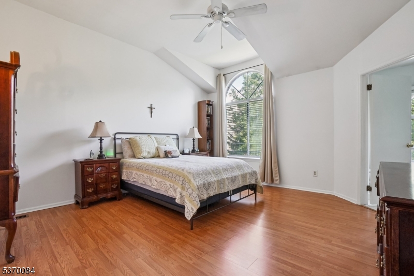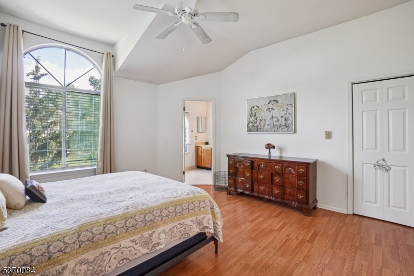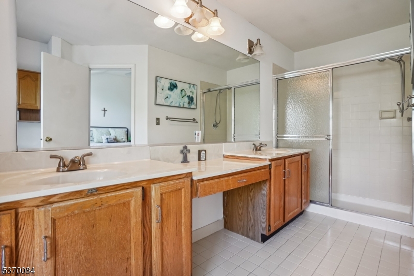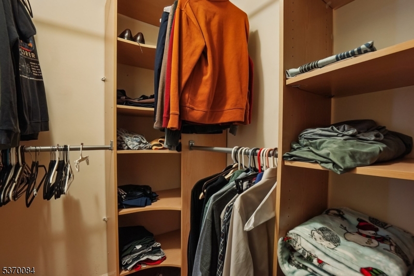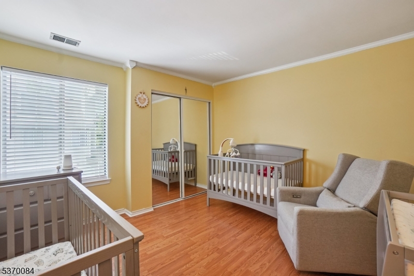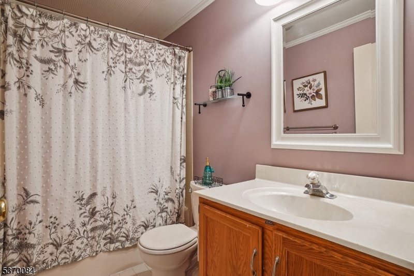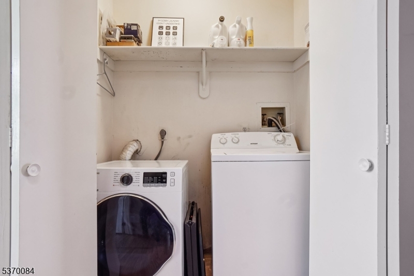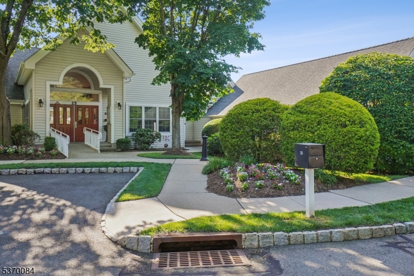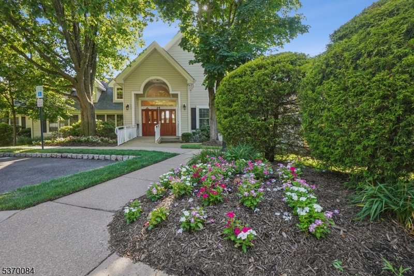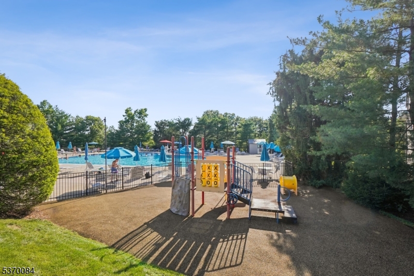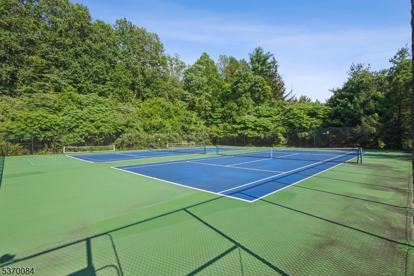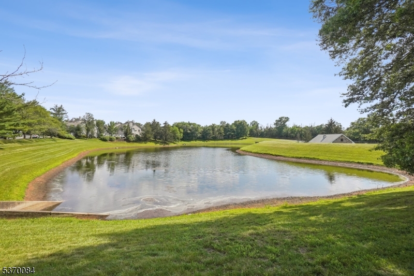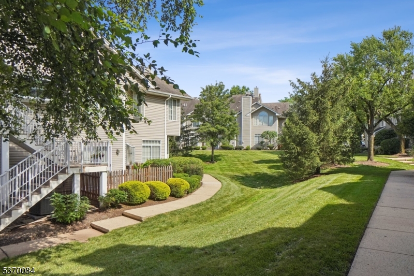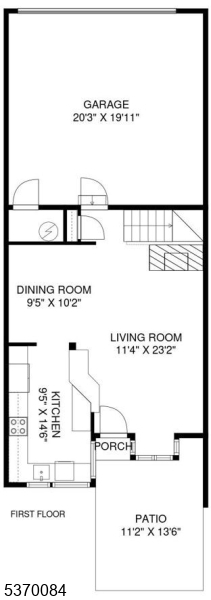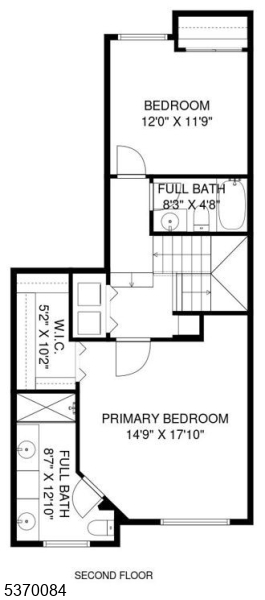13 Birchwood Road | Bedminster Twp.
WITH A NEWLY IMPROVED PRICE, we want to welcome you to this lovely 2 bed / 2 bath Townehome nestled in the wooded Hills of Bedminster. Set in a parklike setting, this home & location are a pleasure to live in. Pull in to your 2 car garage, out of the weather, & head into the open concept 1st floor complete with a livingroom with a fireplace, dining area & kitchen, with plenty of cabinet space & breakfast bar. At the end of the day, head upstairs to the generously sized bedrooms including a master bedroom & bathroom ensuite. With the laundry conveniently upstairs, you have just eliminated the lugging of baskets up and down those steps. Currently the roof & skylights have just been replaced & are all paid for. All this is completed by a clubhouse with an exercise room, outdoor pool, tennis courts, a playground & more. Close access to major highways, shopping, restaurants & major airports, all makes this an ideal place to live. GSMLS 3975524
Directions to property: Rt. 202/206 to Schley Mt. Rd. to right on Long Meadow to a right on Birchwood
