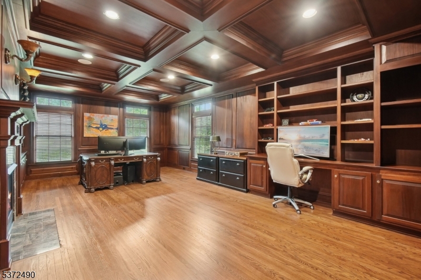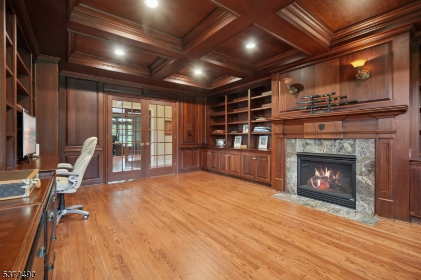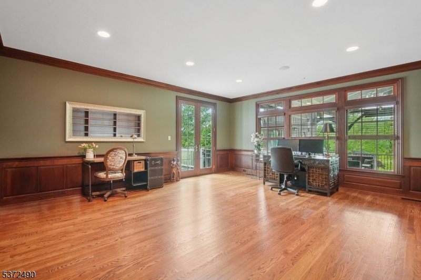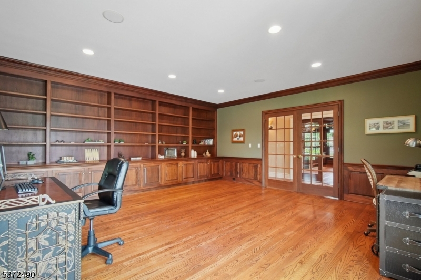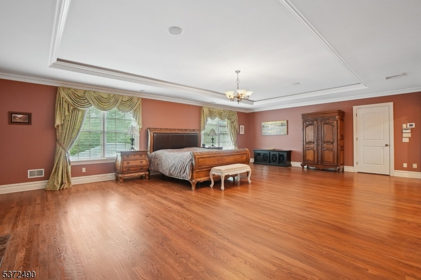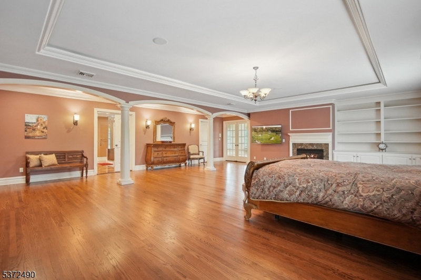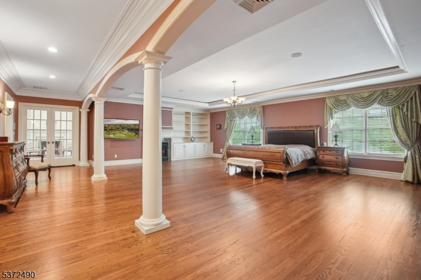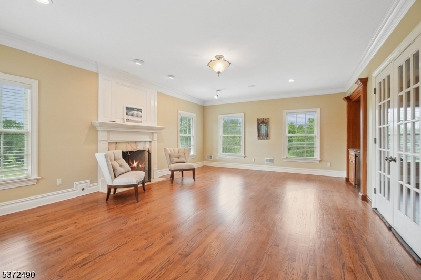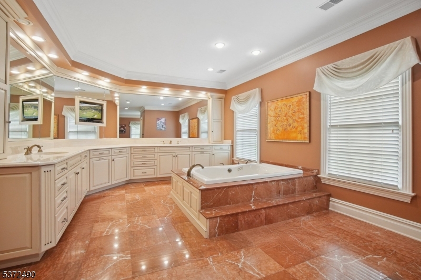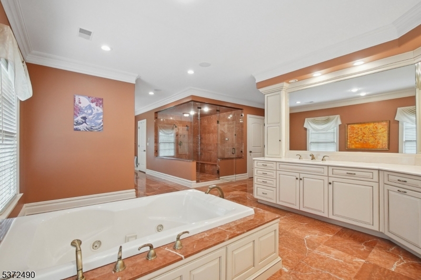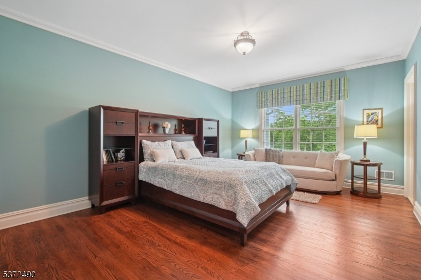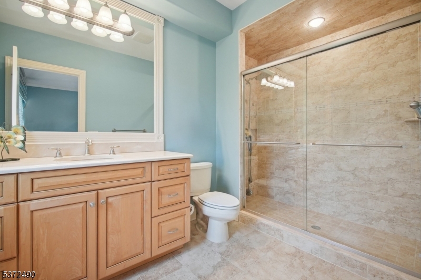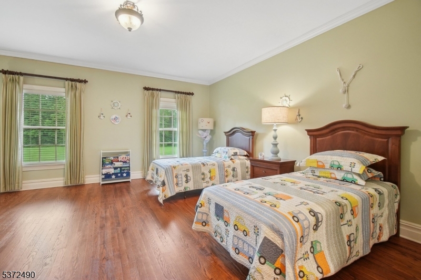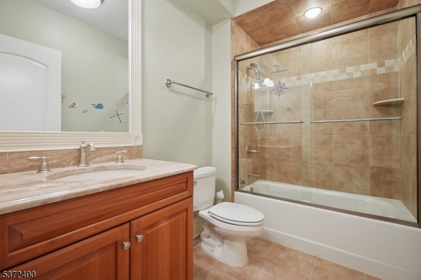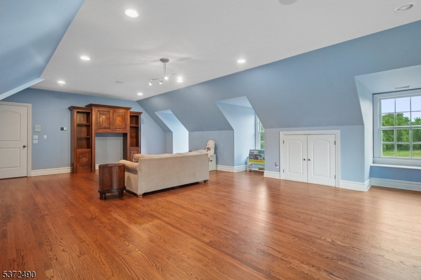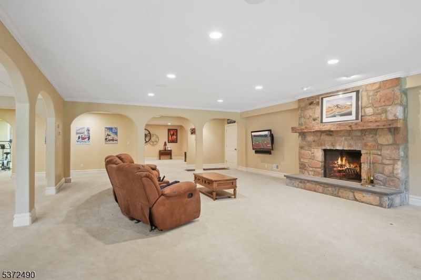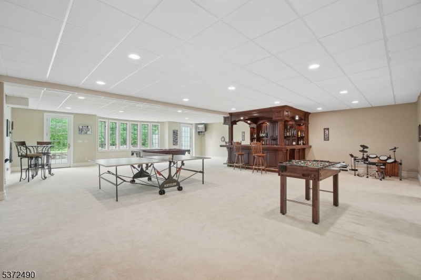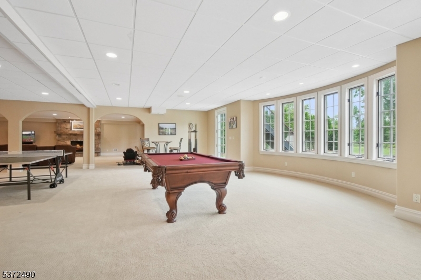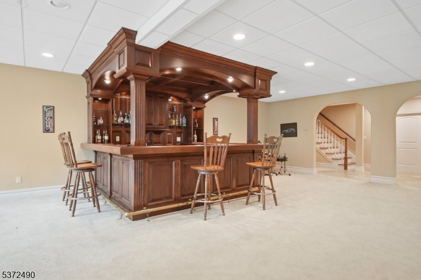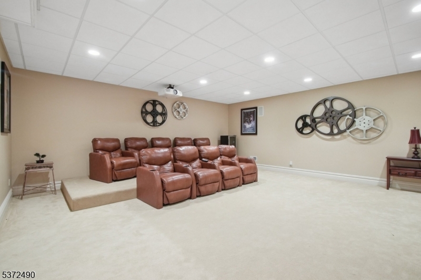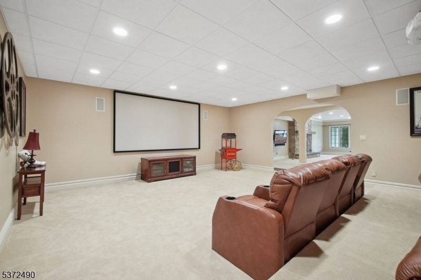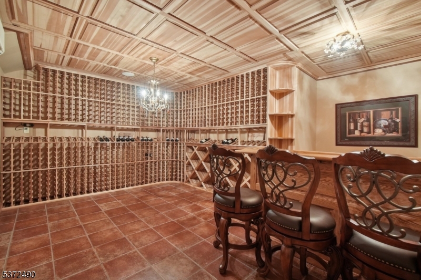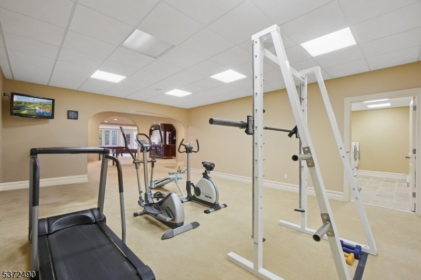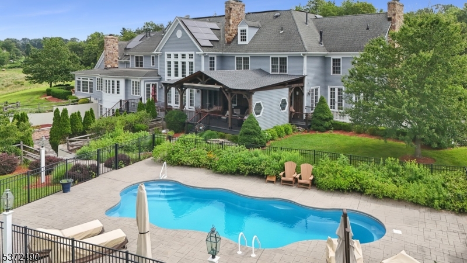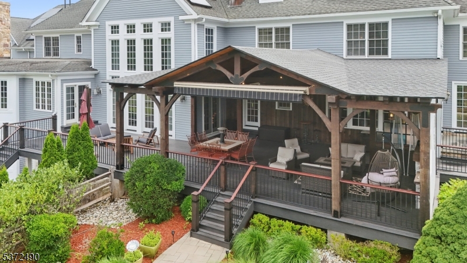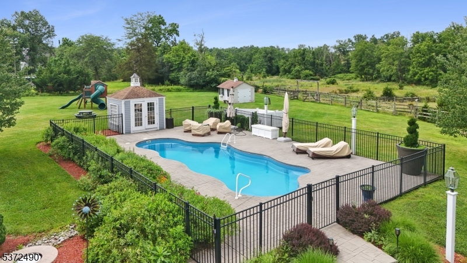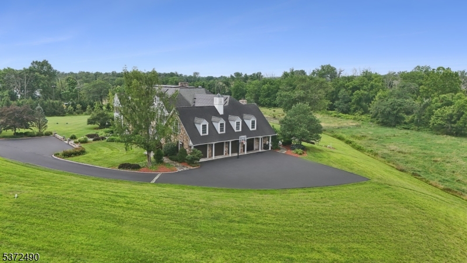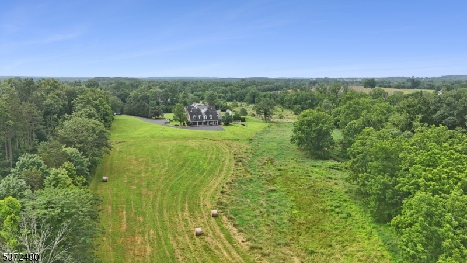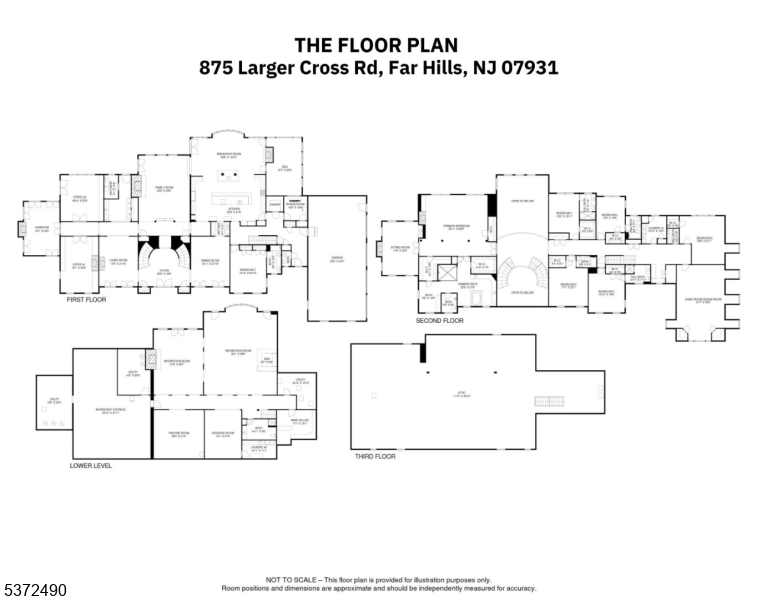875 Larger Cross Rd | Bedminster Twp.
Welcome to this magnificent custom Colonial estate, gracefully set on over 10 acres of pristine land. Offering 7 bedrooms and 7.3 baths, this grand residence showcases exceptional craftsmanship and timeless elegance throughout. A stately double staircase greets you in the grand foyer, setting the tone for the home's refined interiors. The chef's eat-in kitchen features fine cabinetry, high-end appliances, a butler's pantry, and thoughtfully designed spaces ideal for entertaining. The family room is adorned with soaring ceilings and expansive windows that flood the space with natural light. Rich mahogany finishes, immaculate red oak flooring, and detailed marble accents elevate the home's interior. Enjoy the warmth and ambiance of seven fireplaces throughout, including in the sophisticated private home offices. The expansive primary suite boasts serene views, a generous sitting room, two fireplaces and a spa-like bath with a steam shower. Five guest bedrooms offers their own private ensuite bath. The walk-out lower level features a custom temperature-controlled wine room, massive rec. room with a custom wet bar, a home theater and an exercise room while the exterior offers a covered deck with fireplace, multiple patios and a heated saltwater pool. Additional highlights include two car lifts in the finished garage, a whole-house generator, a reverse osmosis water filtration system & much more! This extraordinary estate must be experienced in person to be truly appreciated. GSMLS 3976816
Directions to property: Lamington Road to Larger Cross Road, it's the third house on the left.
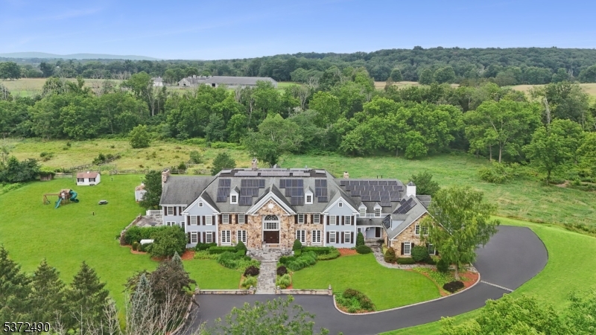
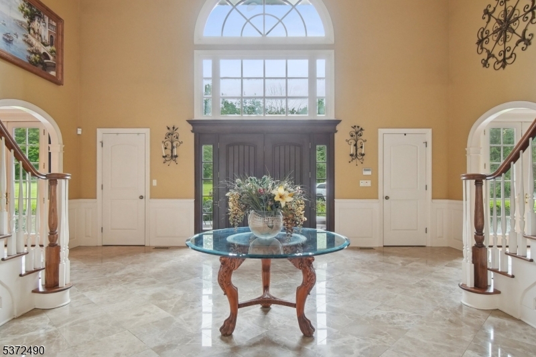
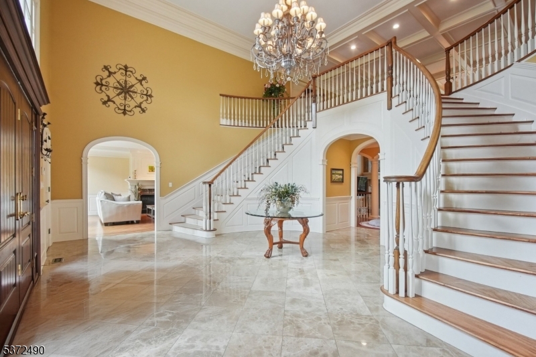
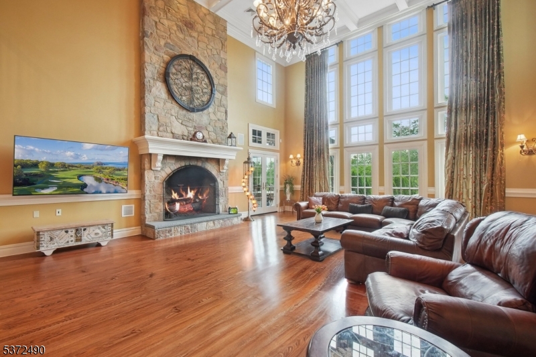
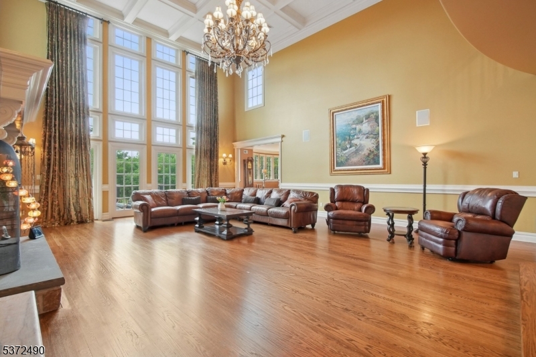
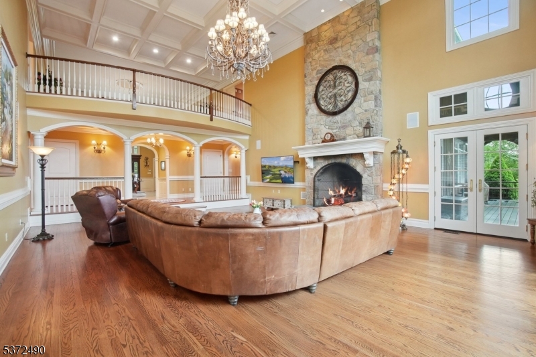
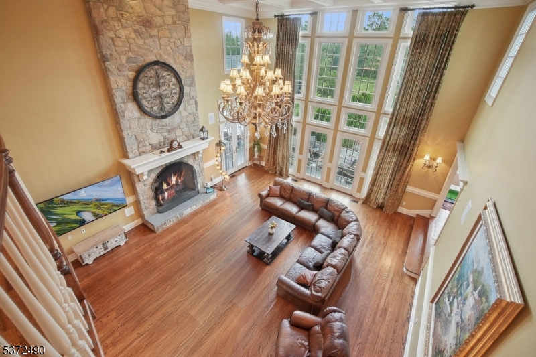
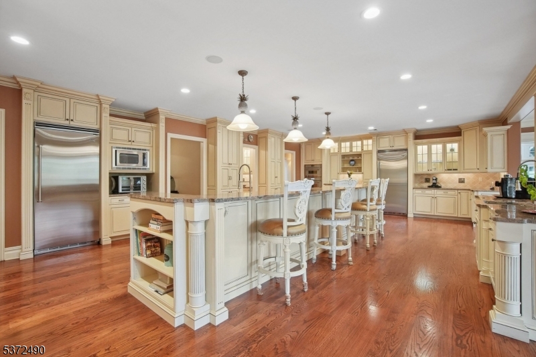
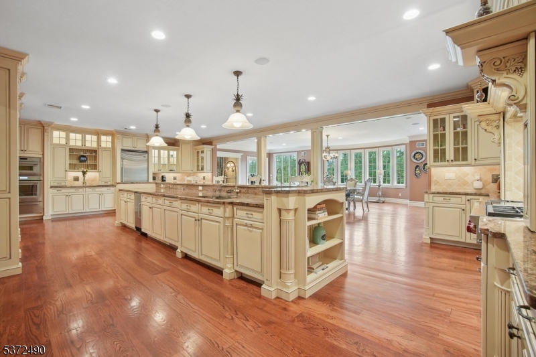
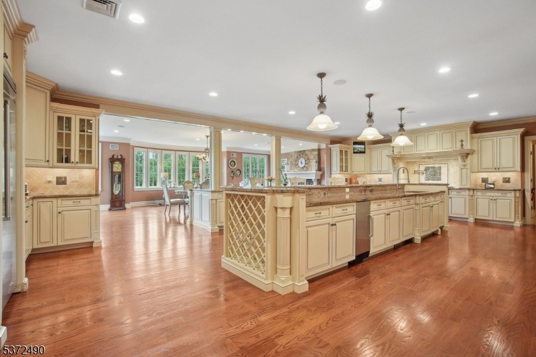
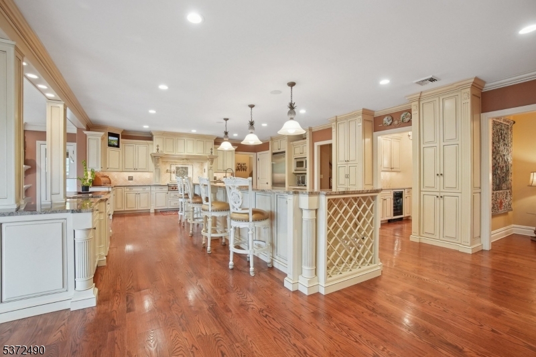
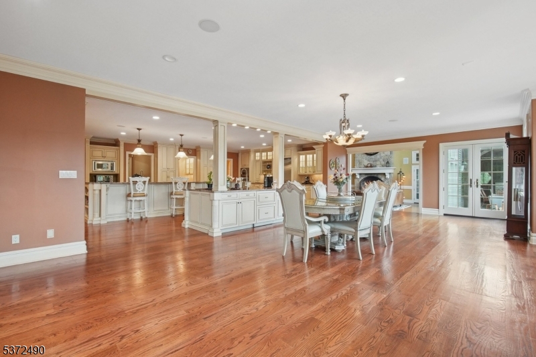
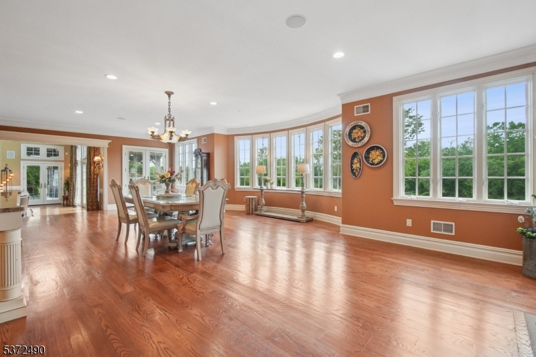
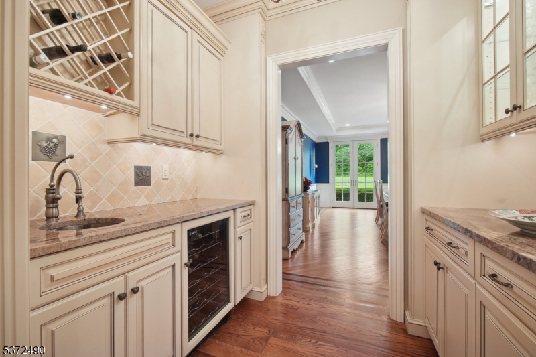
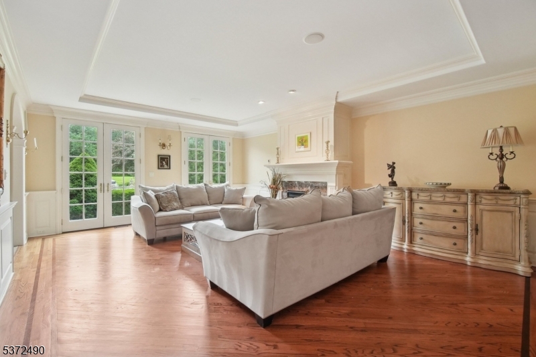
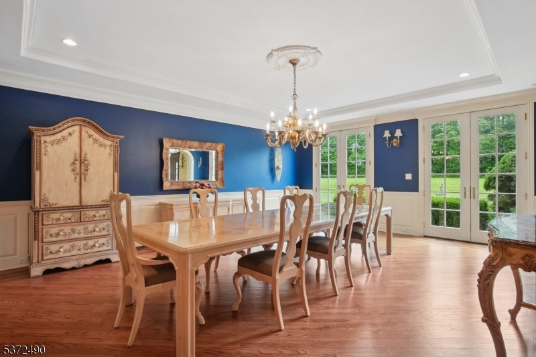
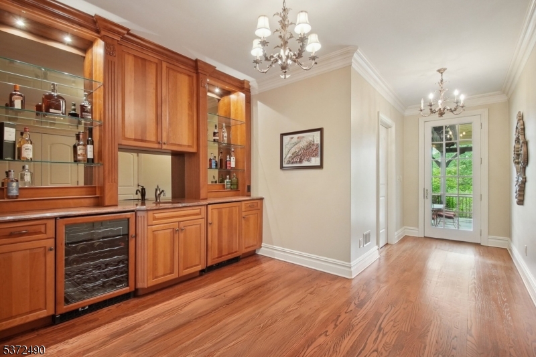
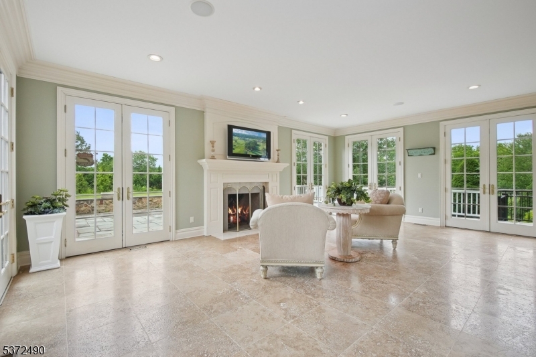
![Bedroom [1st floor.]](https://imagehost.gsmls.com/RealEstatePointe/16/105974508_18.jpg)
![Bedroom [1st floor.]](https://imagehost.gsmls.com/RealEstatePointe/16/105974508_19.jpg)
