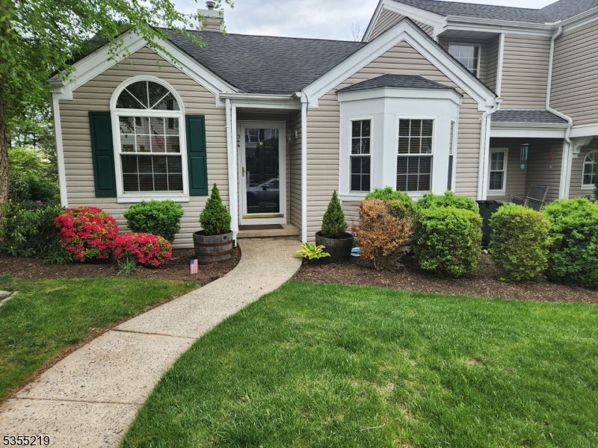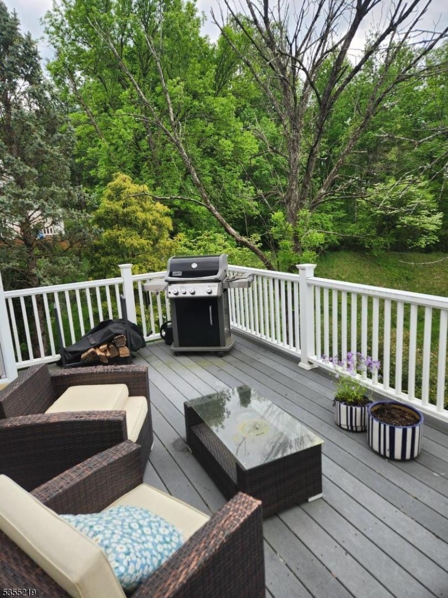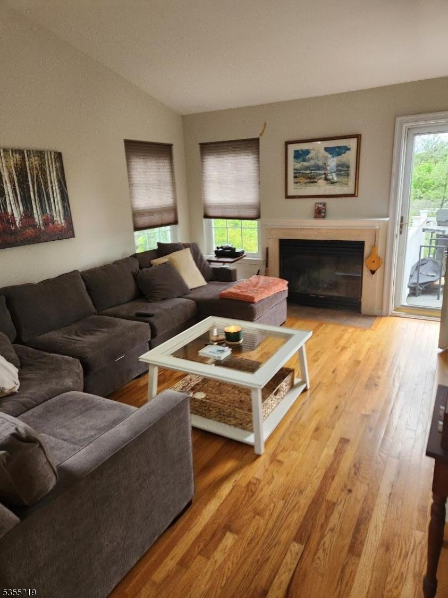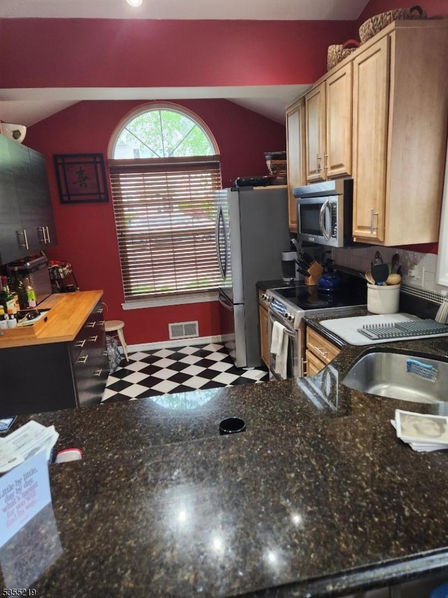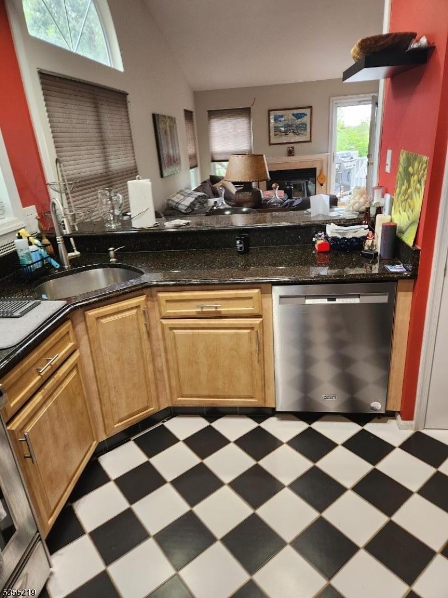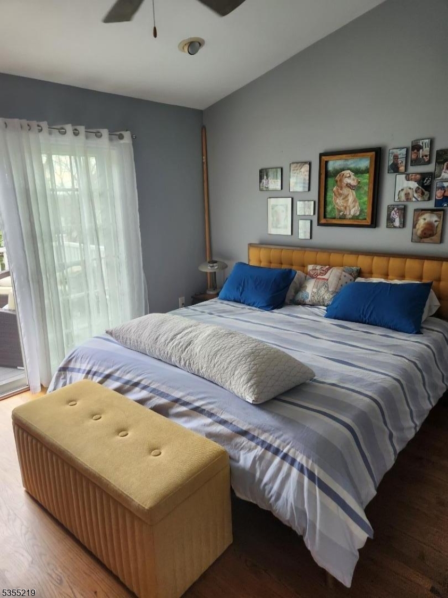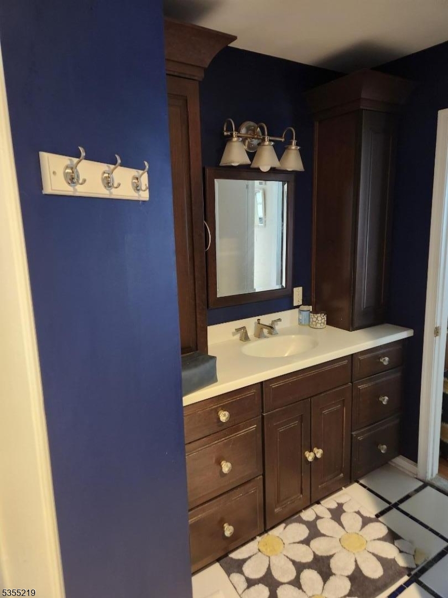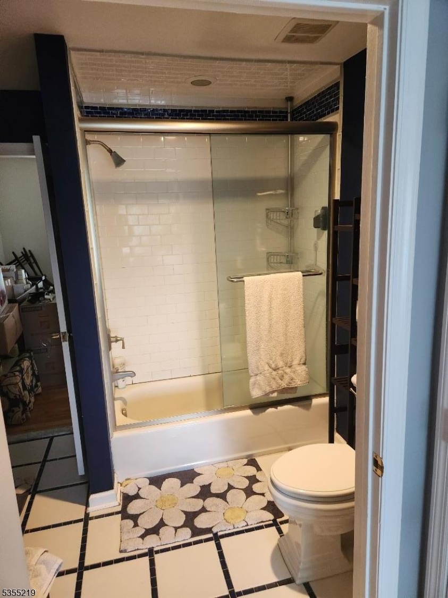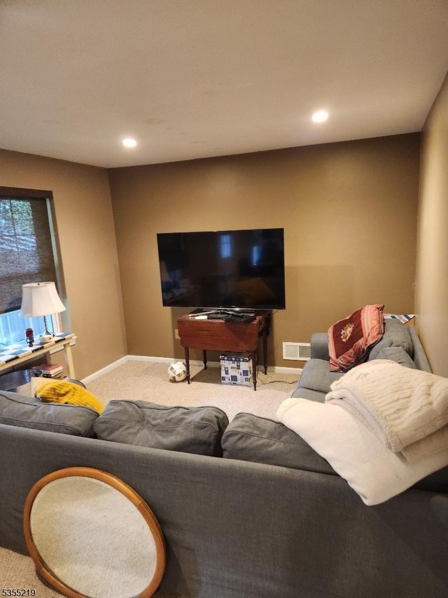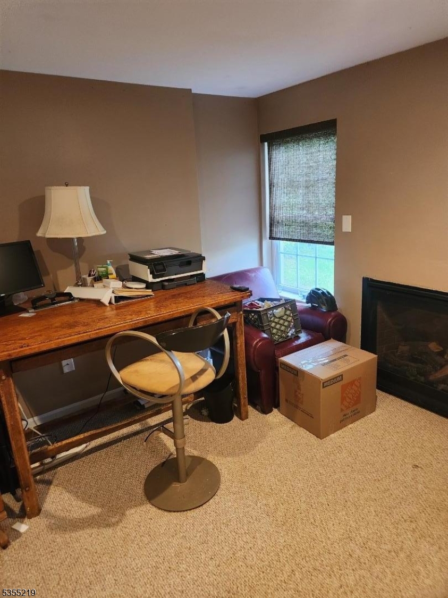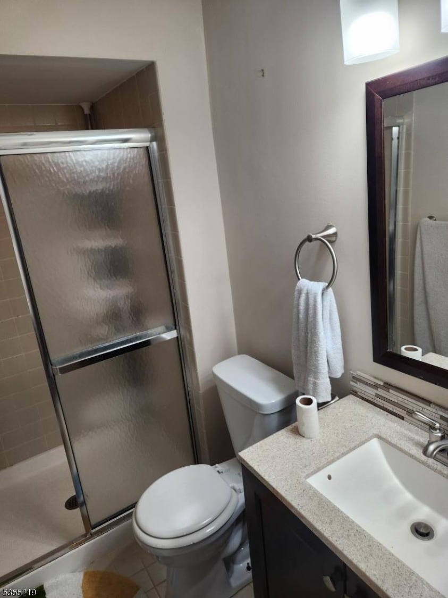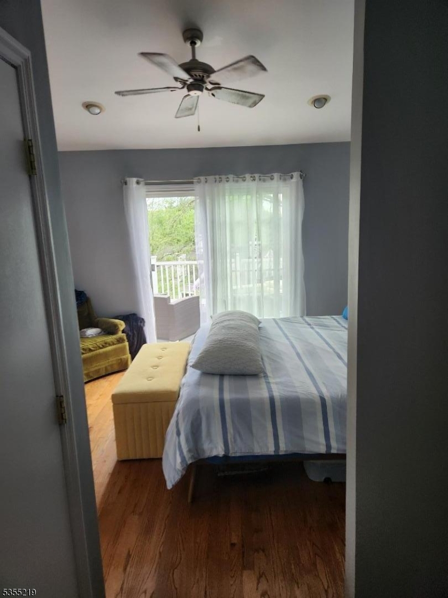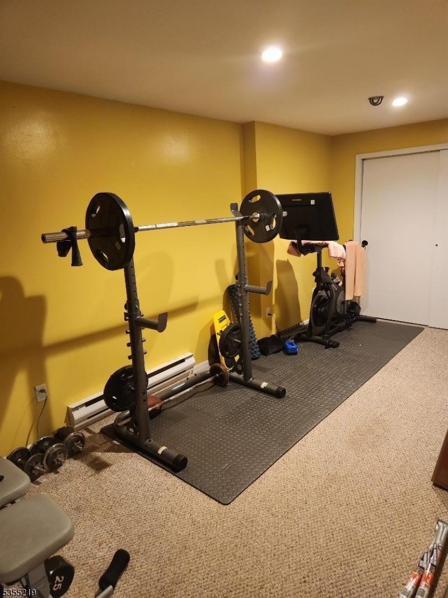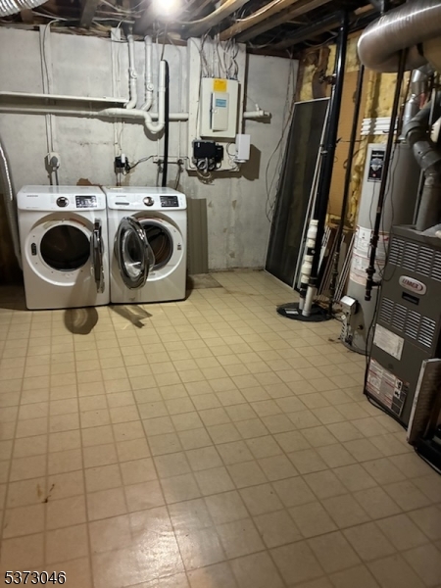344 Wren Ln | Bedminster Twp.
Great half duplex with versatile floor plan for living/entertaining. Set on a cul-de-sac with a private backyard and deck to enjoy privacy and serenity. This home provides a one floor living with cathedral ceiling,hardwood floors and abundant light. Kitchen has custom cabinetry,granite countertop, breakfast bar, large windows ,newer appliances and tile floor. Master bedroom has two closets,an upgraded bath, and sliders to deck to enjoy mountain views etc. Dining room has a bay window,and a closet. Livingroom has large windows and a fireplace , with a door to the deck. Walkout basement has a family room with a gas fireplace and a door to the patio. There is a full bath and an additional bedroom. Monthly sewer cost comes with water bill which is Tenant's responsibility. Livingroom fireplace burns wood. GSMLS 3976827
Directions to property: Schley Mt. Rd to Long Meadow to Thistle ,then right to Wren, #344 on right.
