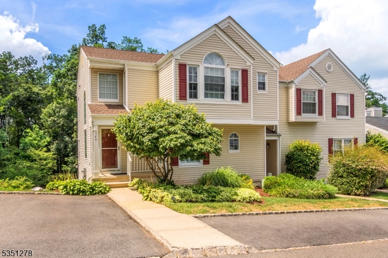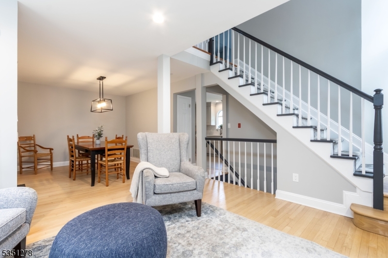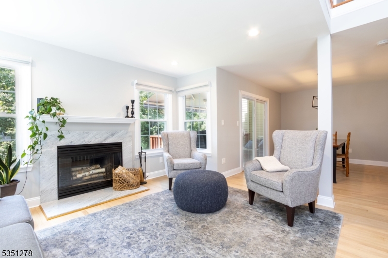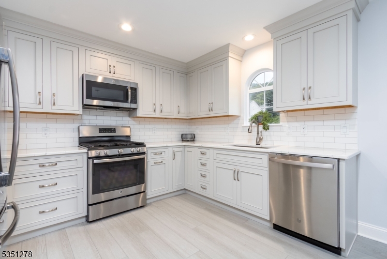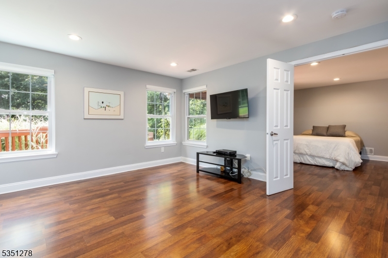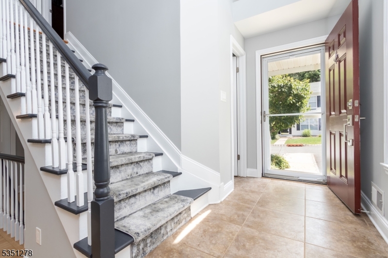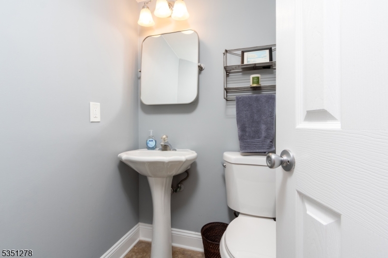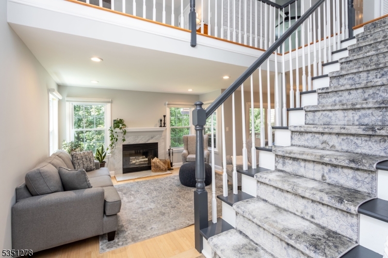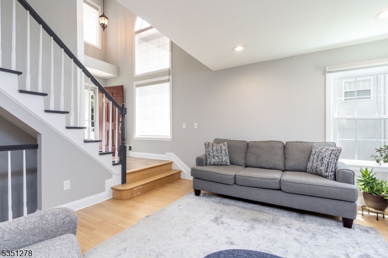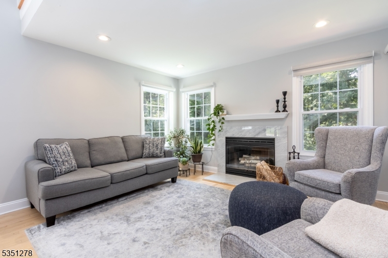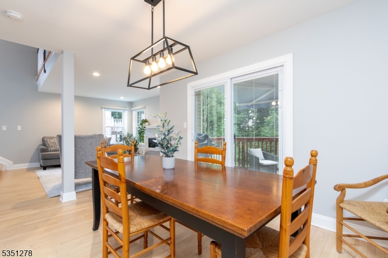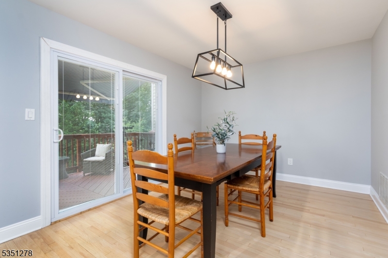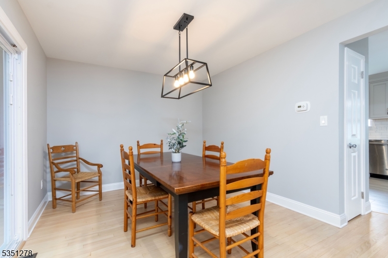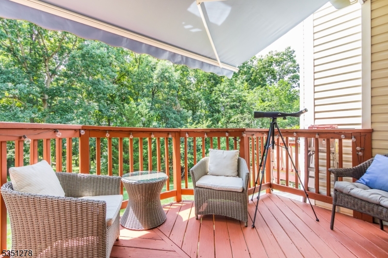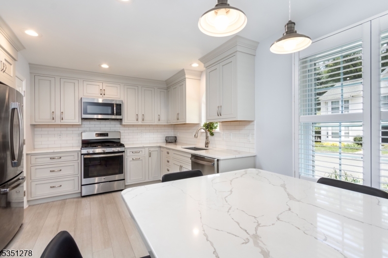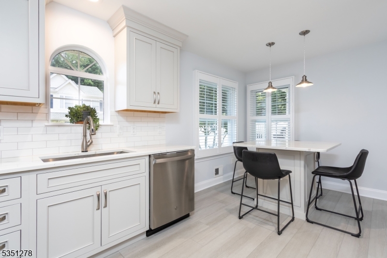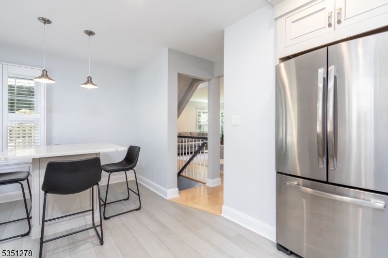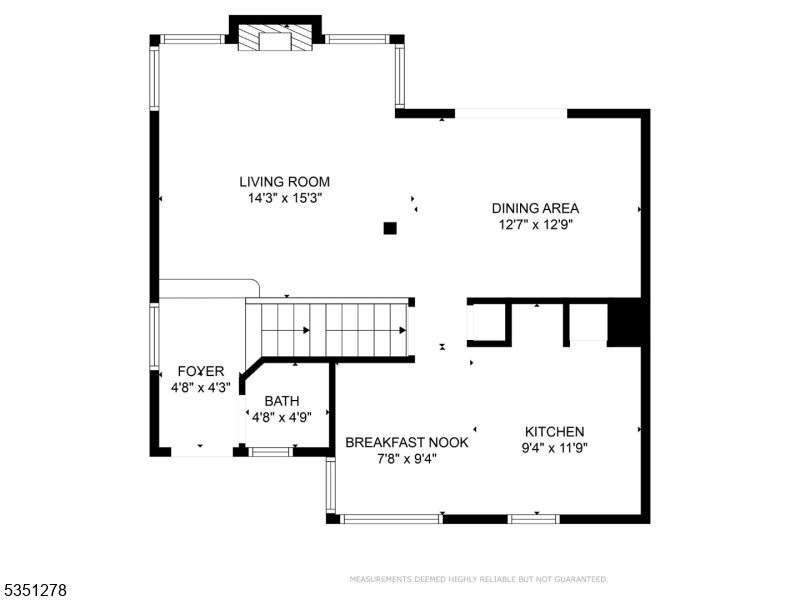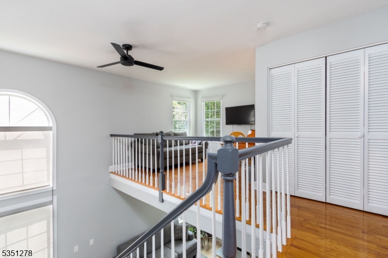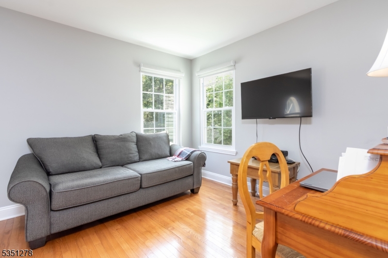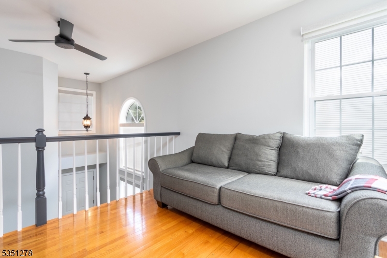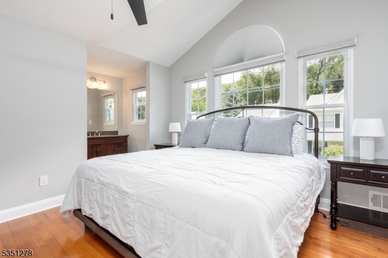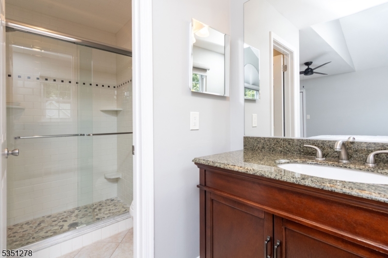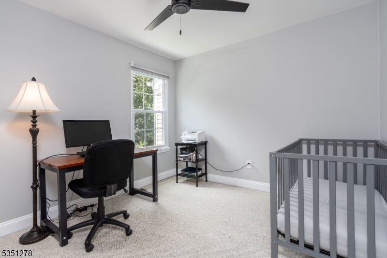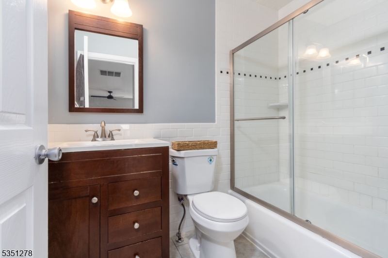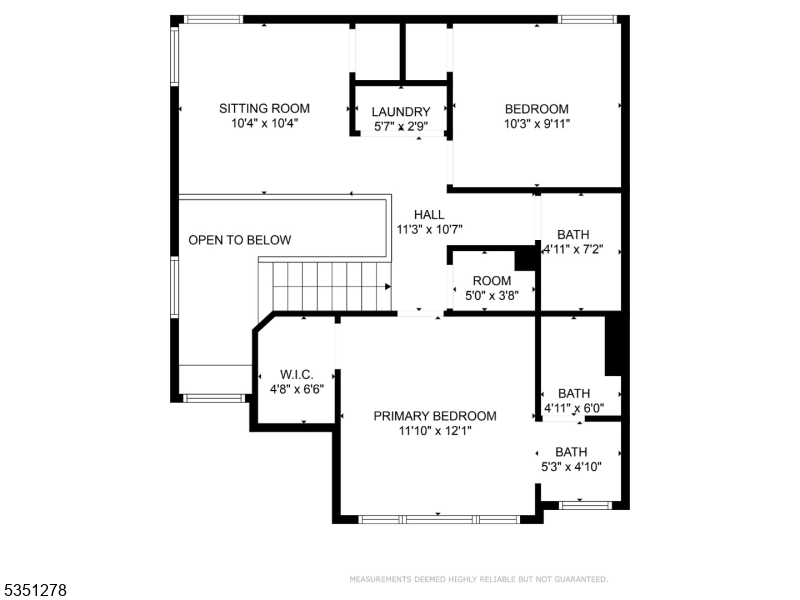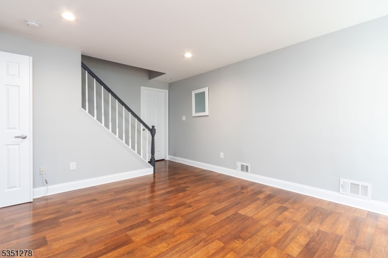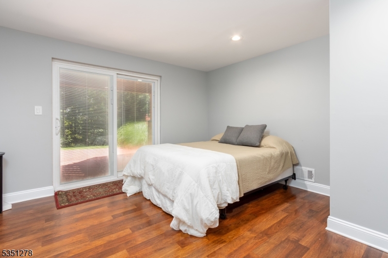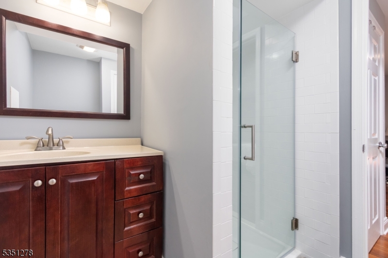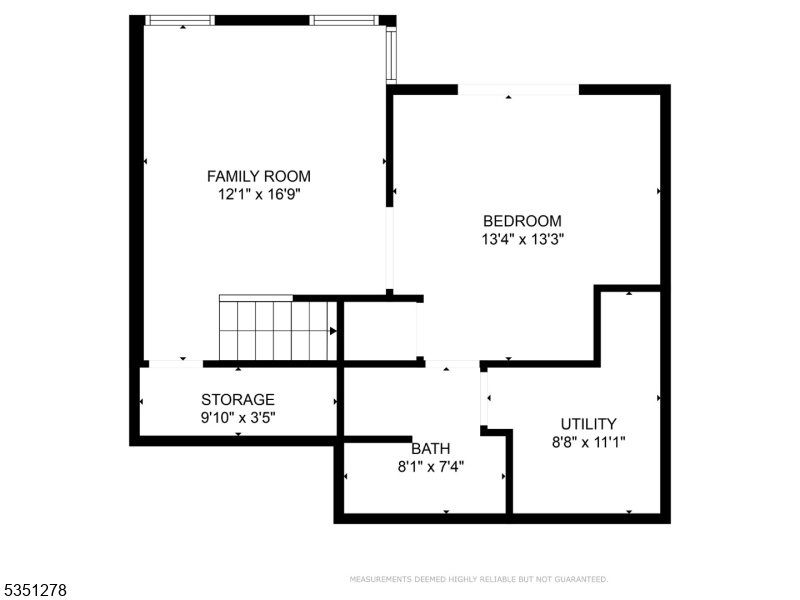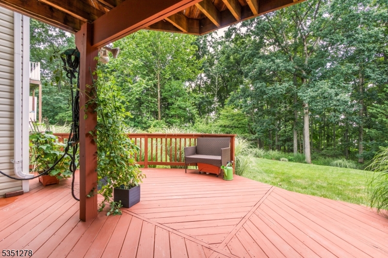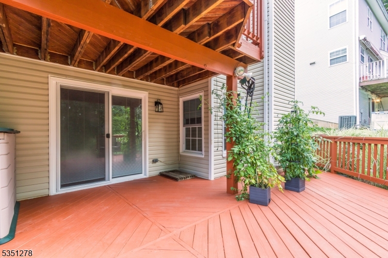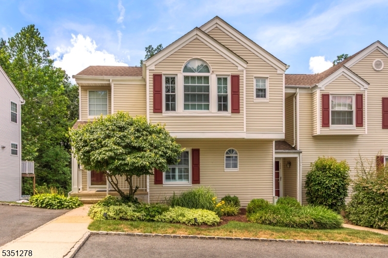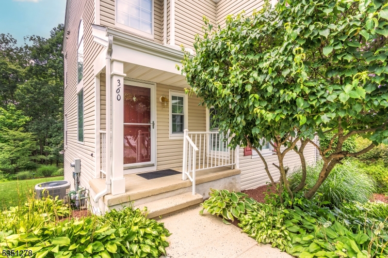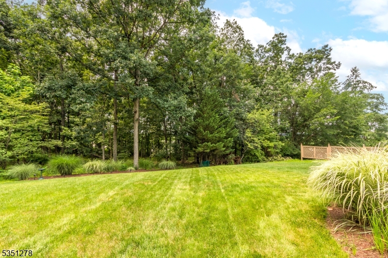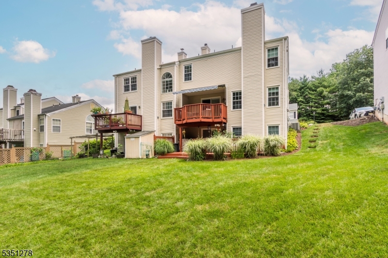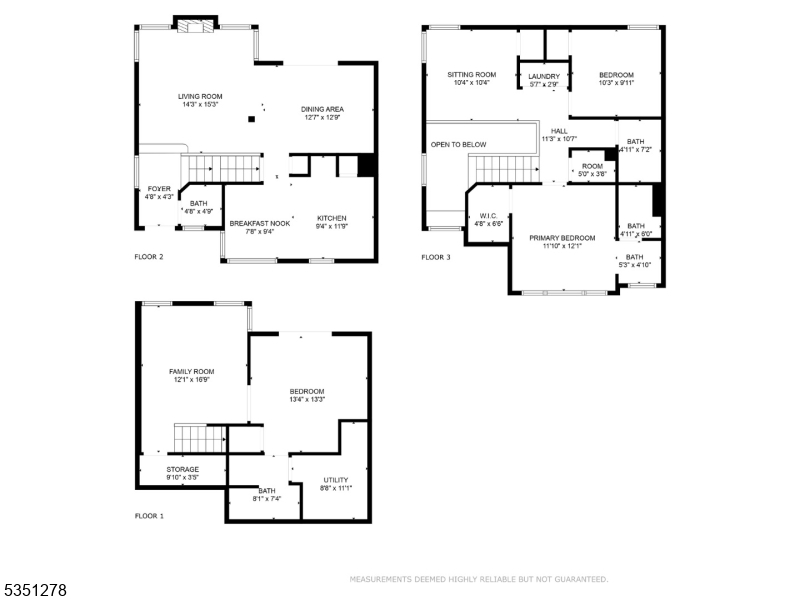360 Wren Ln | Bedminster Twp.
Welcome to 360 Wren Ln, an immaculately maintained and beautifully updated 3 bed, 3.5 bath home tucked away on a quiet cul-de-sac in one of Bedminster's most desirable neighborhoods. From the moment you walk in, you'll feel how well this home has been cared for. The main level features hardwood floors in the LR and DR, a wood burning fireplace for those cool nights and a bright, updated kitchen with SS appliances and quartz counters. Step outside onto the large deck - complete with a retractable awning - perfect for outdoor dining or a little stargazing after dinner. Upstairs, the spacious primary suite includes a beautifully updated en-suite bath and custom closets. The 2nd floor includes a second bedroom, a full bath, laundry, and a loft area that makes a great office, a space to relax, or potential to be enclosed for another bedroom. The finished walk-out basement is a great bonus, with Brazilian laminate floors, a third bedroom, full bath, and rec room ideal for guests, movie nights, or game days. From there, step out to a lower deck which leads to a large, flat yard that's great for play, gardening, or just relaxing outside. Other highlights: newer hot water heater, 3-year-old AC condenser, newer roof and plenty of storage. Enjoy all the perks of The Hills lifestyle - pool, gym, tennis & pickleball courts, clubhouse, playgrounds plus the freedom of fee simple ownership. All this, just minutes from shops & restaurants. GSMLS 3976918
Directions to property: Schley Mountain Rd., Right on Long Meadow Rd., Left on Thistle Ln., Right on Wren to 360 on the righ
