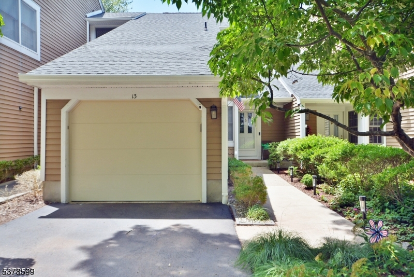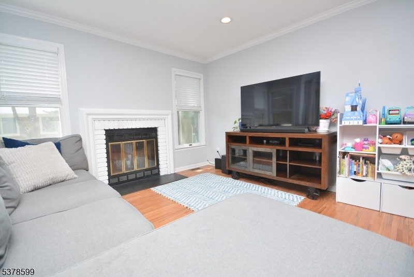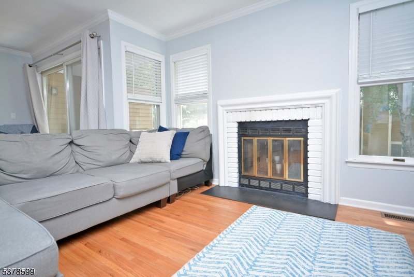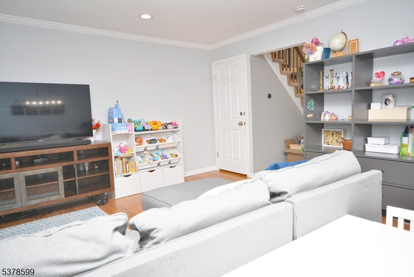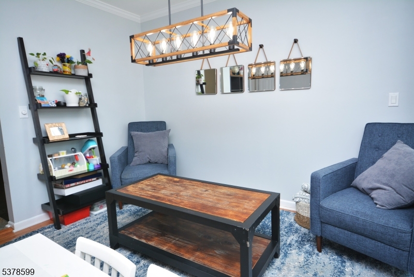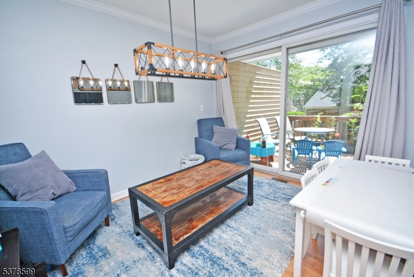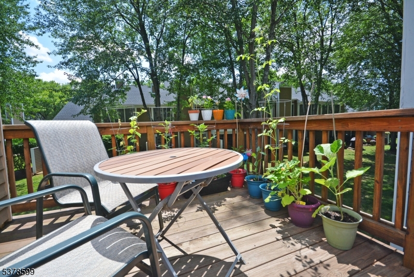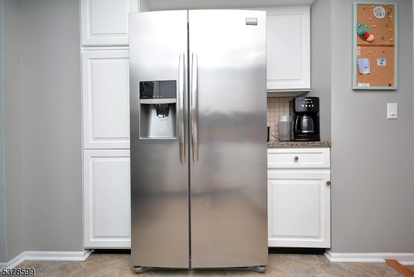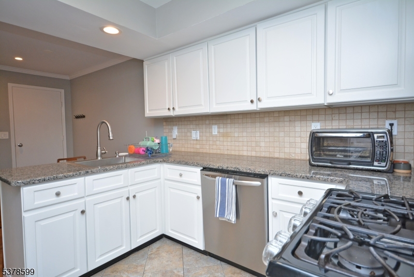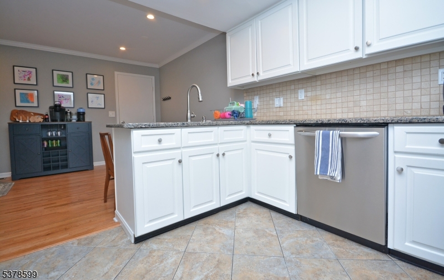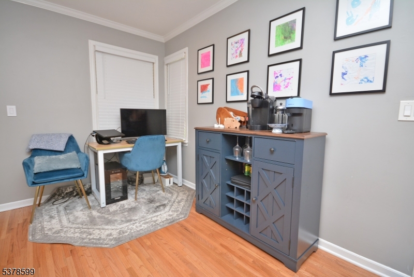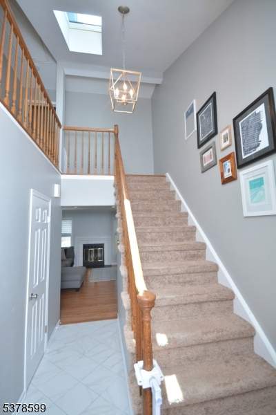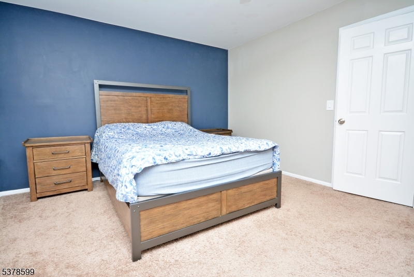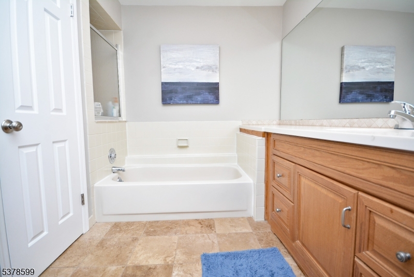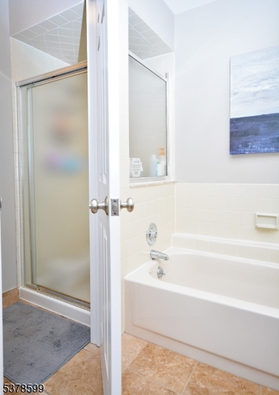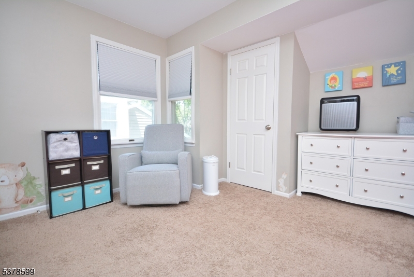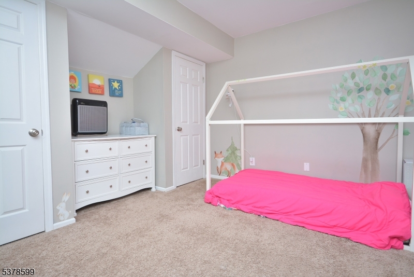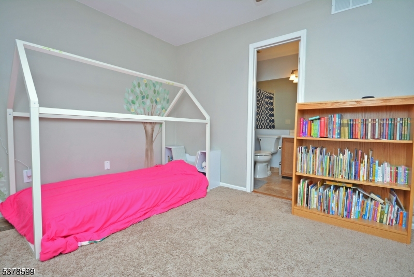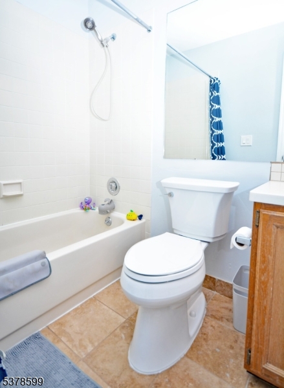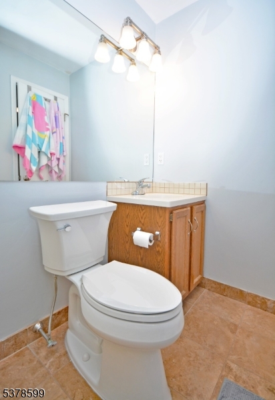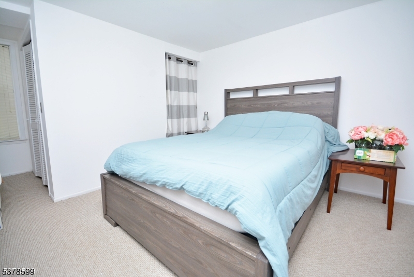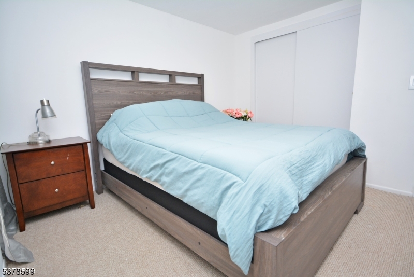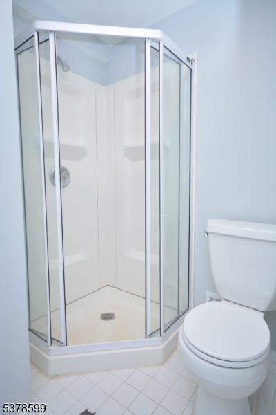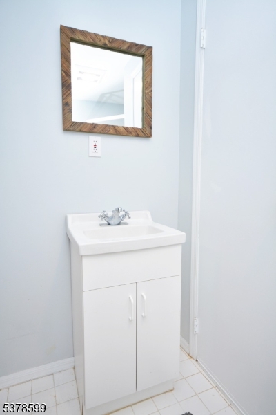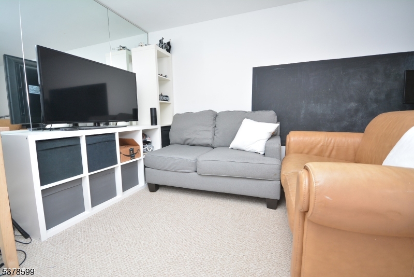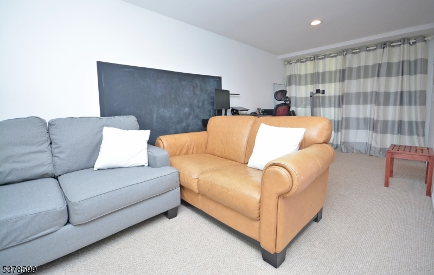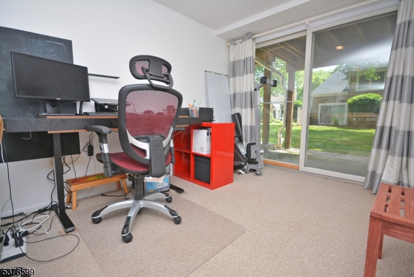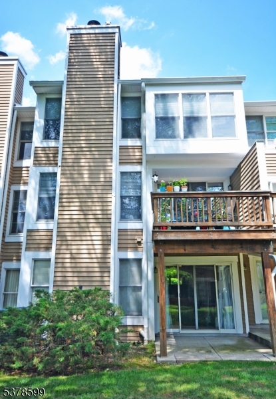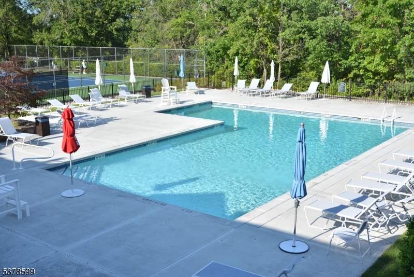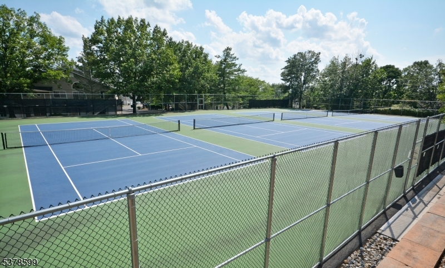13 Eton Ct | Bedminster Twp.
Welcome to this tastefully updated 3 BR, 3.5 BA townhome located in one of Bedminster's most sought-after communities. This well-maintained home features a welcoming kitchen with granite countertops, stainless appliances and recessed lighting. The inviting dining room leads to a private deck, ideal for relaxing or enjoying morning coffee. The primary bedroom suite offers flexibility with space for a reading area or home office. The finished basement offers a versatile layout with a third bedroom and full bath, a family room complete with a walkout to a private patio, and laundry room. Ample storage can be found in either the attic or the attached garage. Recent updates include a new roof, skylight, gutters and garage door. Community amenities include a pool, tennis courts and clubhouse. With low taxes, highly regarded schools, desirable location and only minutes from highways, shopping and NYC train this home will not last long. Don't miss it! GSMLS 3982026
Directions to property: Washington Valley or Rt 202 to Hills Dr. to Eton Ct.
