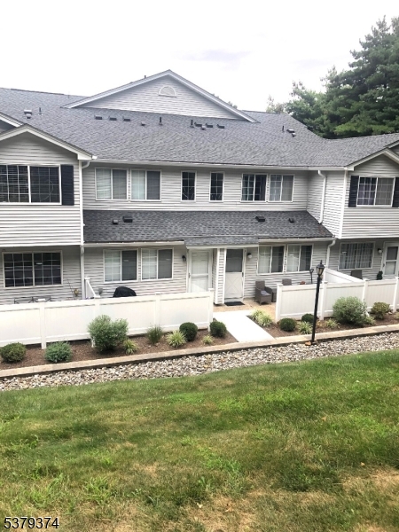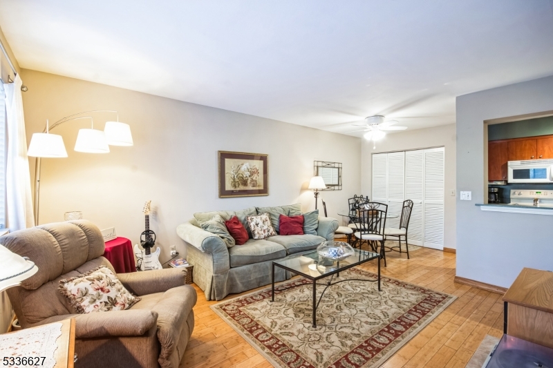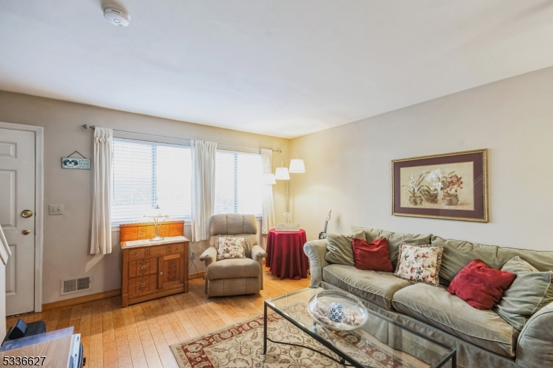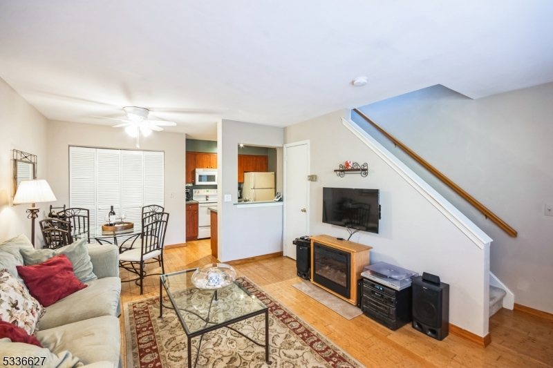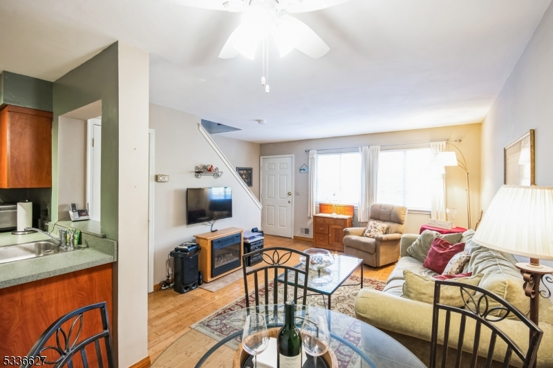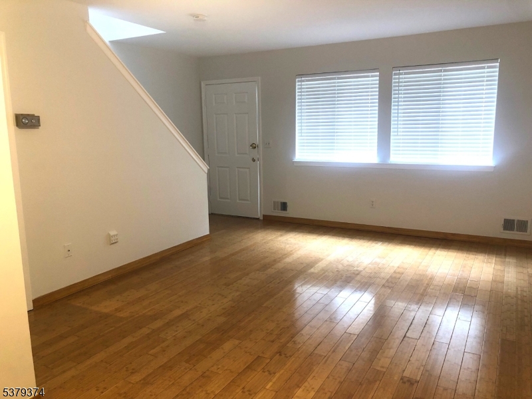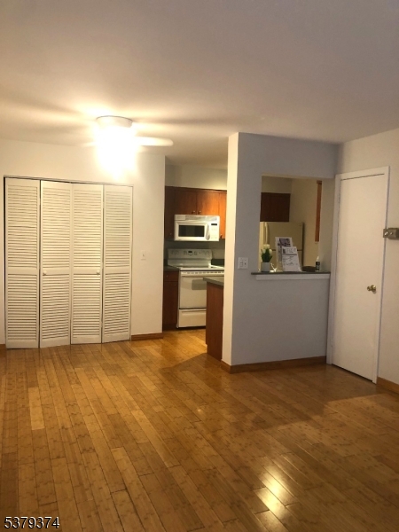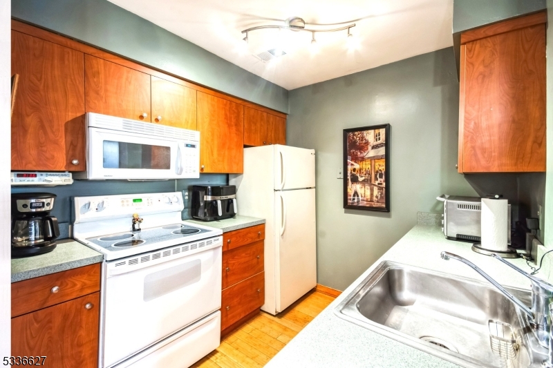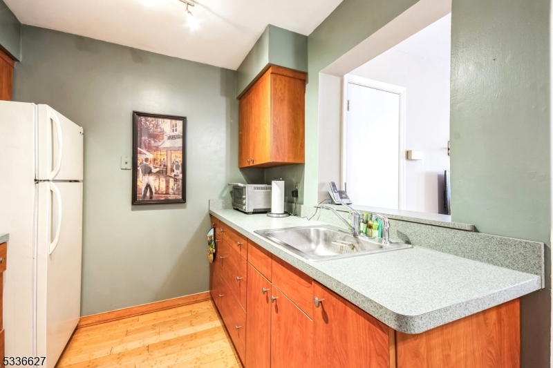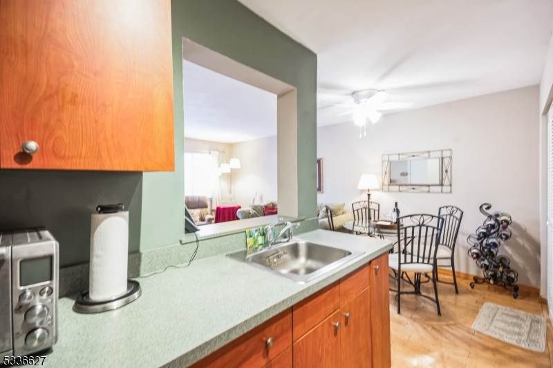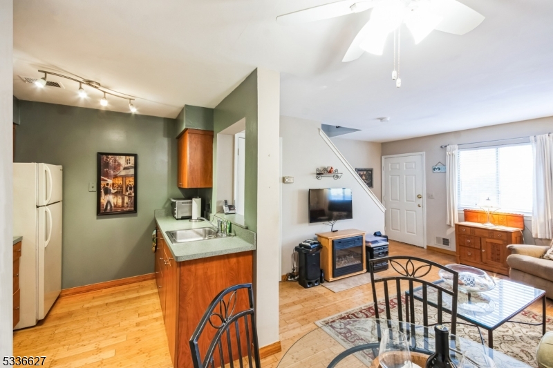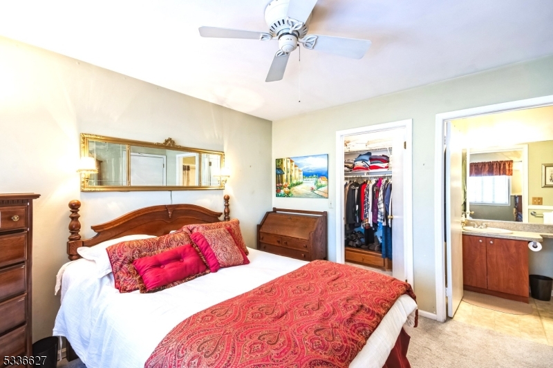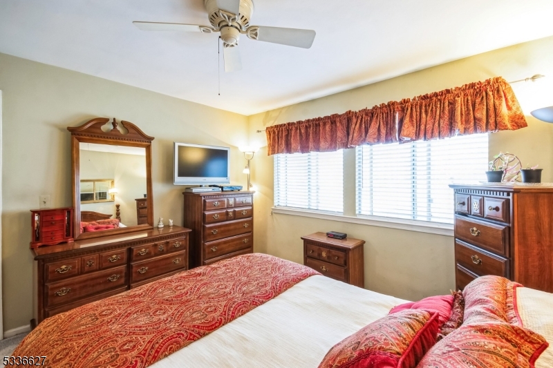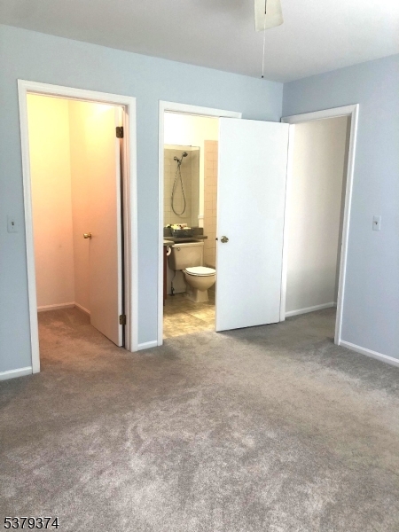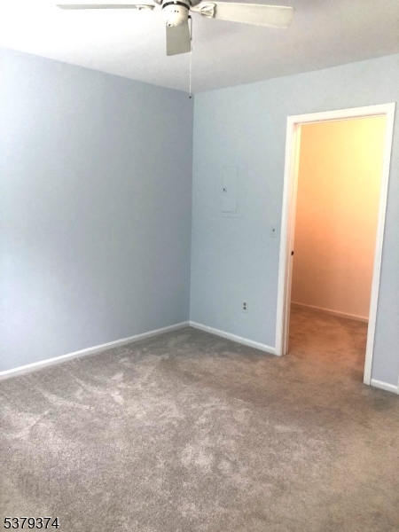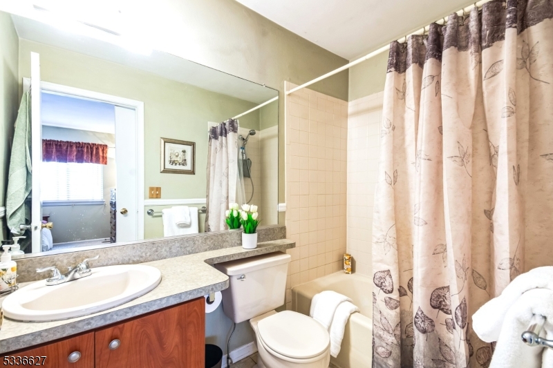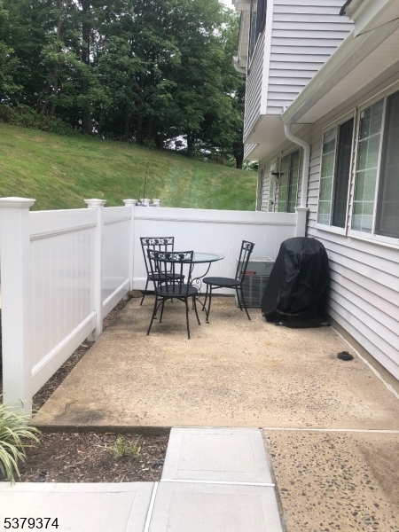21 Parkside Road, 21 | Bedminster Twp.
Back on Market - Welcome to the lovely "Parkside Community" located in the highly desirable "The Hills" section of Bedminster. This lovely freshly painted 2 Level Unit offers a premium location with a patio view of a lovely grass / landscape area which is great for relaxation or entertainment. Located on the back side of the building facing away from the parking lot this unit offers plenty of privacy from the busyness of the parking area. The first level features hardwood floors, a bright living room area with 2 large windows, separate dining space, ample sized kitchen including modern cabinetry with a warm chestnut stain. This level also includes a utility closet with full sized washer/dryer, hot water heater and furnace. The upper level offers the Primary Bedroom with Full Bath and Walk-in Closet. Residents can enjoy all the fantastic amenities including a pool, clubhouse with a fitness center, tennis and pickleball courts, biking and jogging paths, playgrounds, and plenty of parking. Offering convenient access to local shopping & dining, public transportation, and highly rated schools this home is a must see!! GSMLS 3982030
Directions to property: Allen Rd to Huntington Rd to Smoke Rise Rd to Parkside Rd
