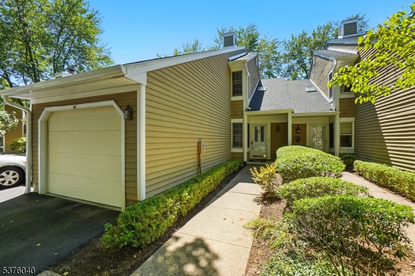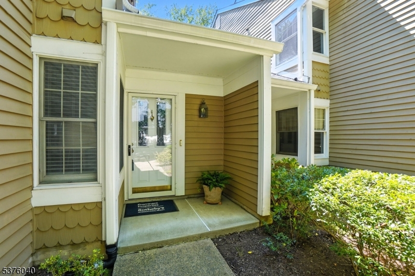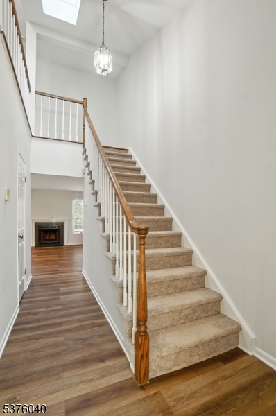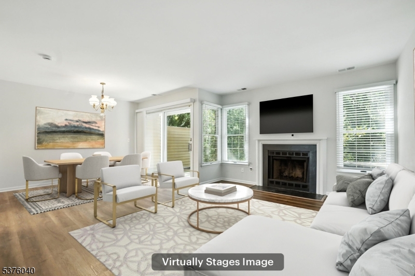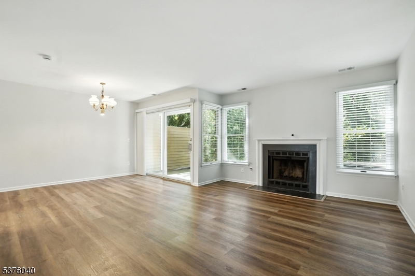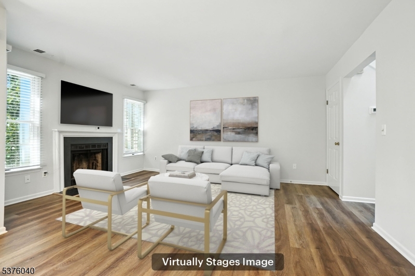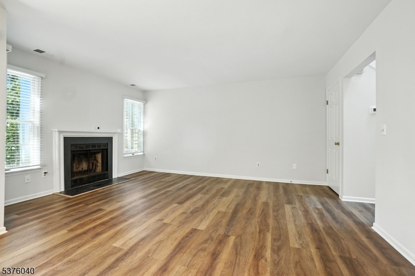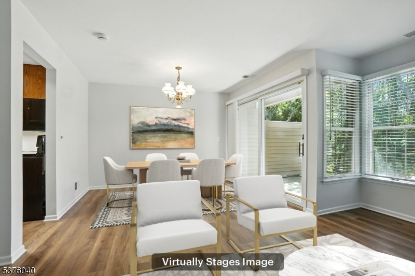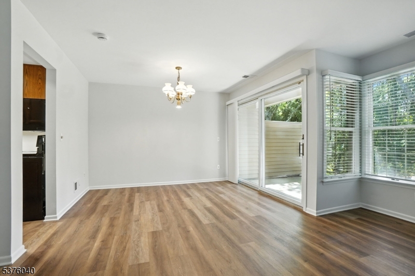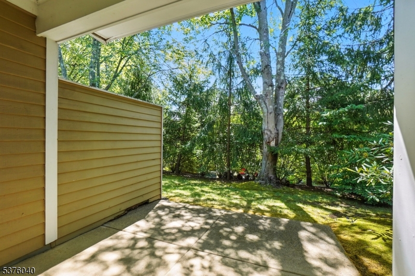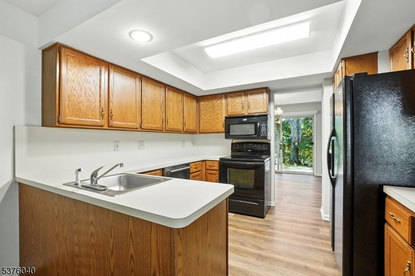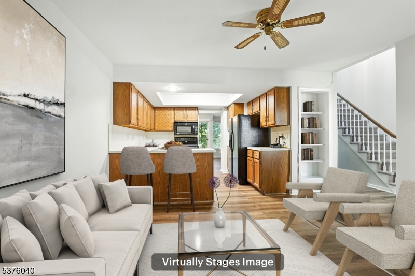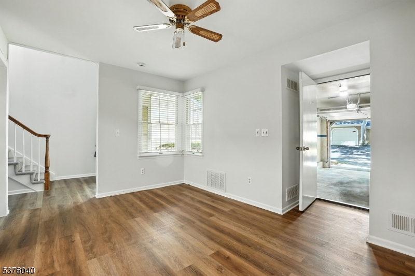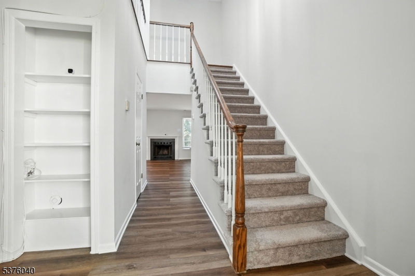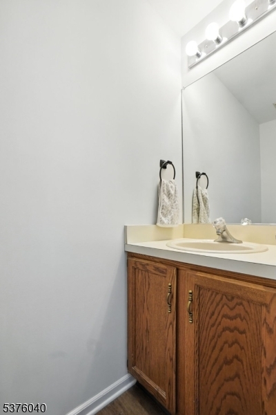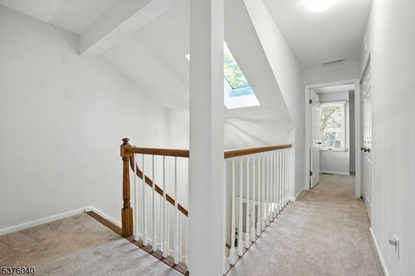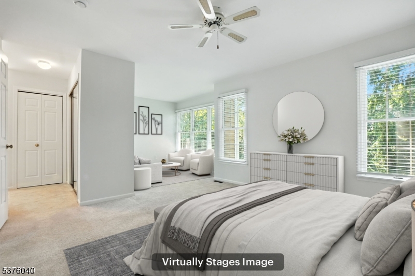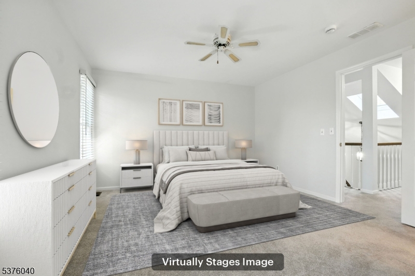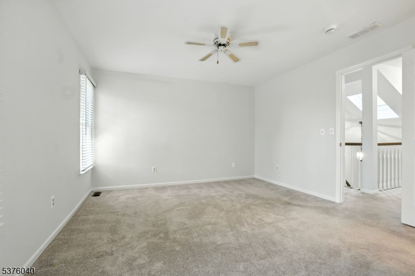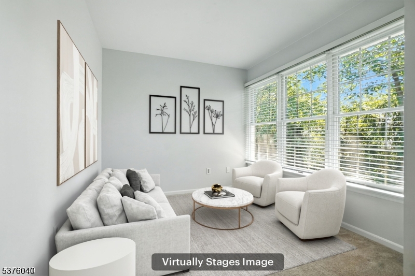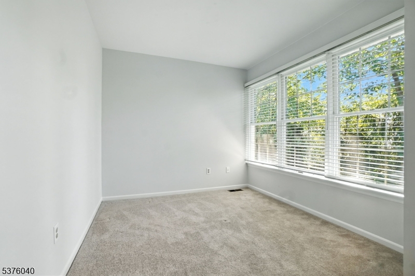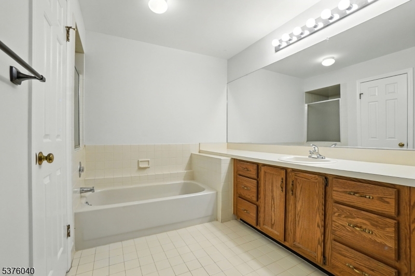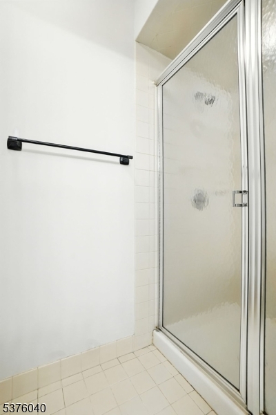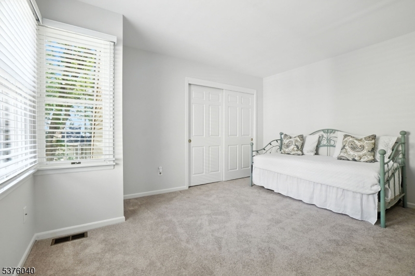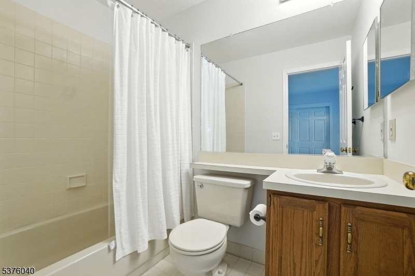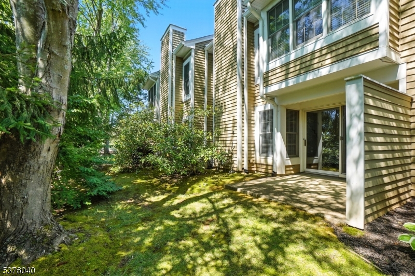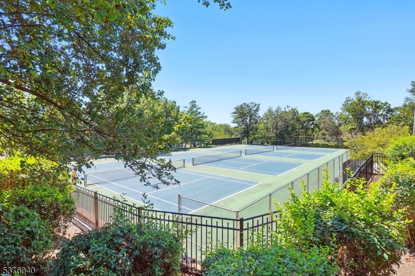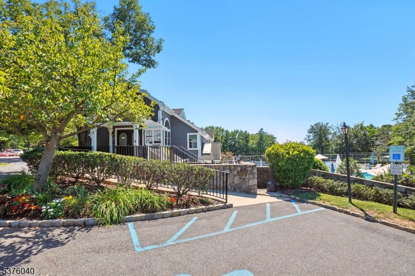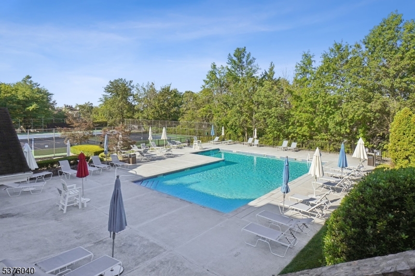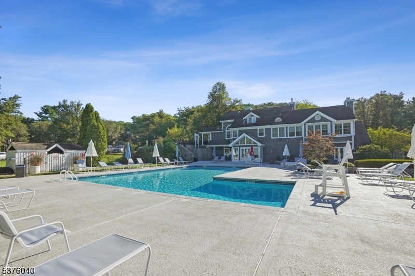41 Cambridge Rd | Bedminster Twp.
Nicely maintained and immaculate Stone Run II model C, much loved by its owner for its sunny rooms, privacy, and serene location. The unit features newer vinyl flooring on the first floor, a newer carpet runner on the dramatic staircase, and neutral wall-to-wall carpeting on level two. Freshly painted throughout with neutral colors. The dining and living room, featuring a wood-burning fireplace, flows nicely to the secluded back patio with mature plantings, and a family room area complements the ample kitchen. The primary bedroom is spacious, featuring a large bathroom with both a tub and shower, abundant closet space, and a sitting room with a picture window. The second floor also features a second en-suite bedroom, a laundry room closet with full-size appliances, and additional storage space above the garage. Enjoy the Hills lifestyle, which offers group tennis and pickleball, walking paths, a community pool and gym, a pet-friendly community, and a fantastic commute or work-from-home location with quick access to Interstate 78 & 287, as well as a short distance to numerous grocery stores, restaurants, and wonderful shops. Some images are virtually staged. GSMLS 3983189
Directions to property: Washington Valley or Route 202 to Hills Drive to 41 Cambridge Road.
