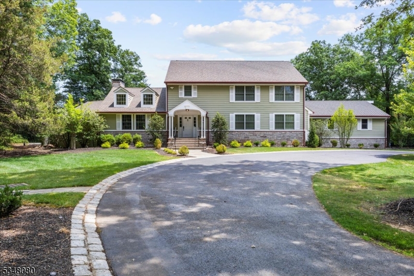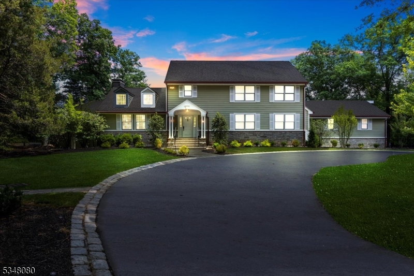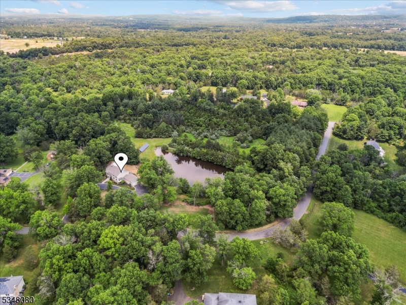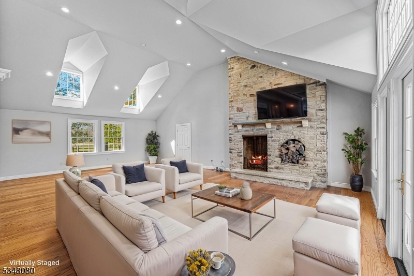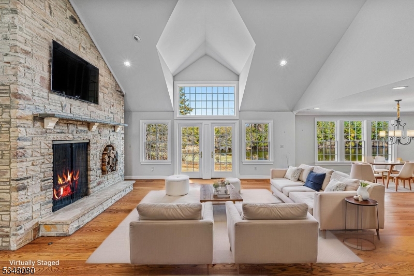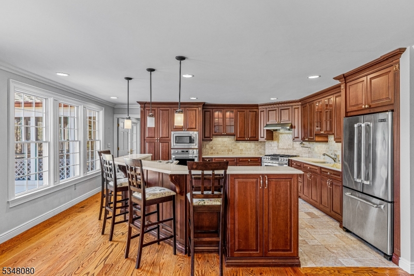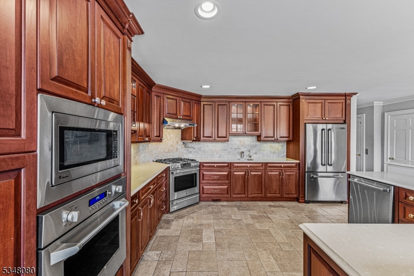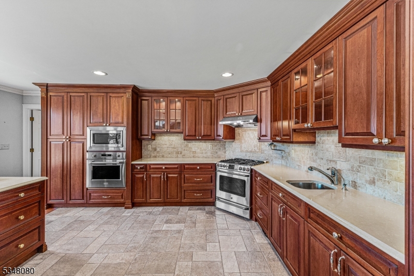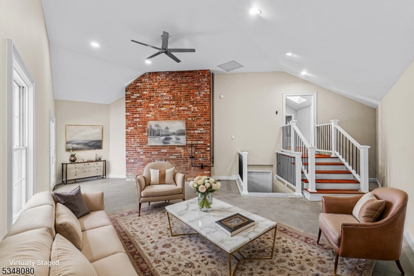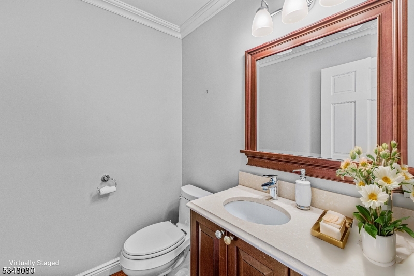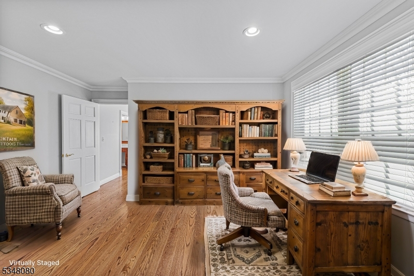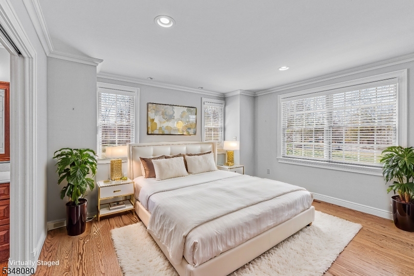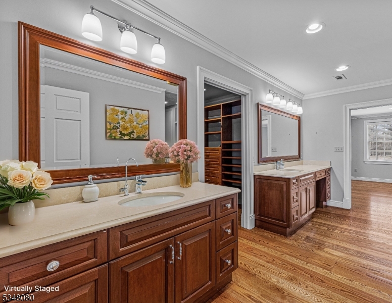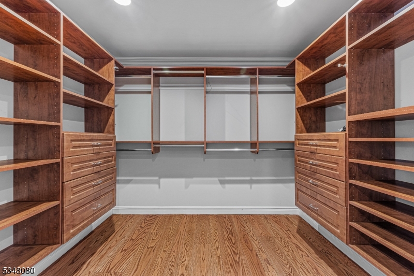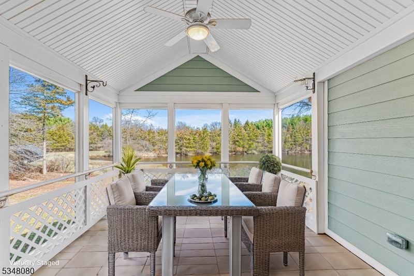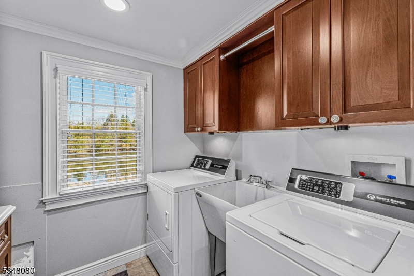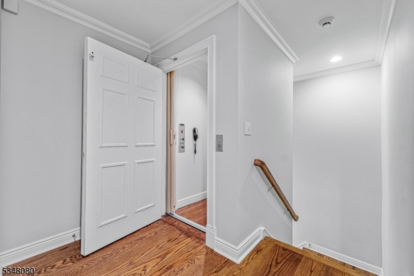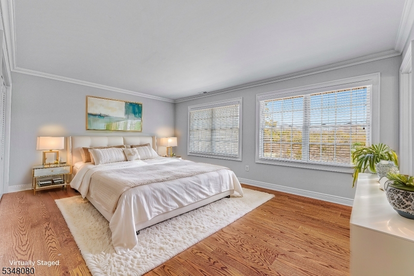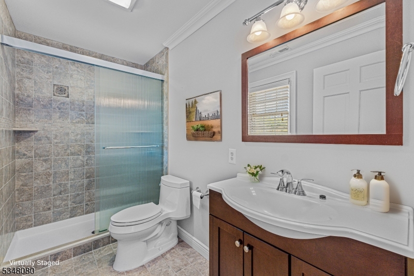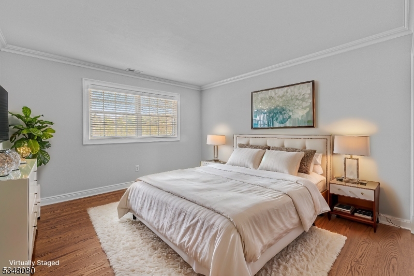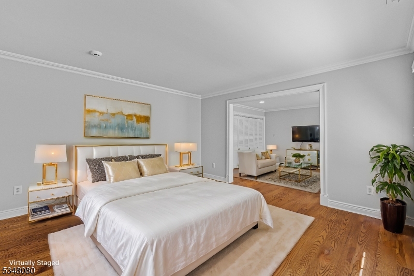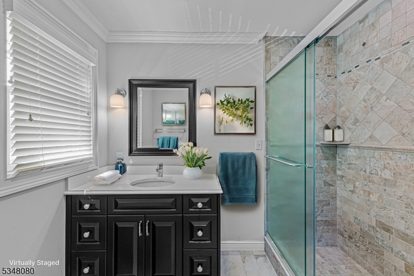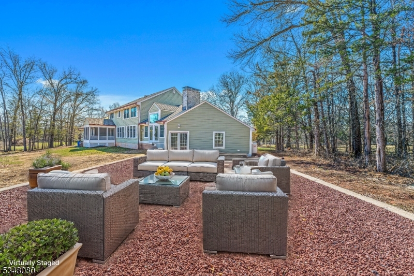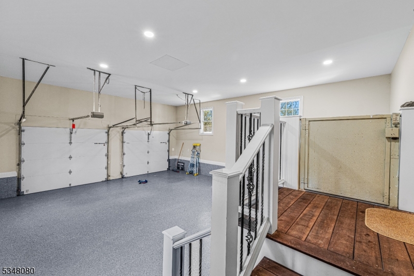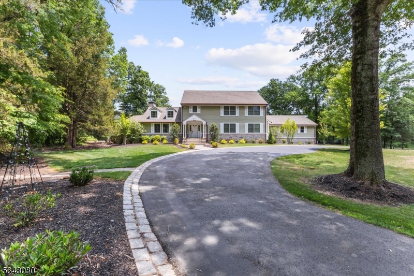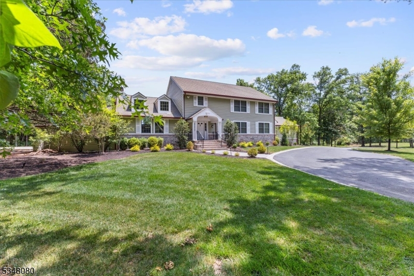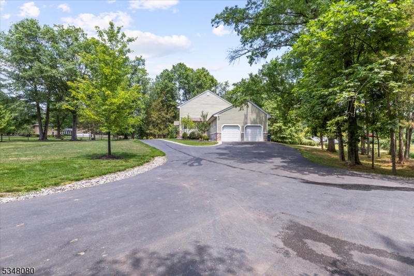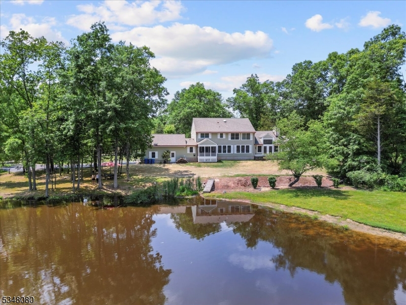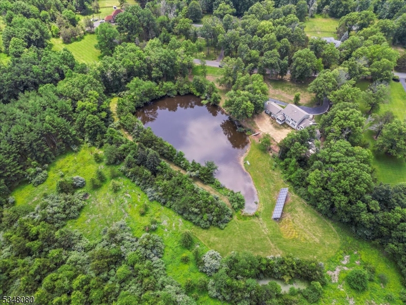12 Laomatong Way | Bedminster Twp.
Set on a breathtaking 5-acre lot, this custom-renovated Colonial offers over 4,500 square feet of refined living space ? and can be yours just in time for the holiday season. Featuring 5 bedrooms and 4.5 bathrooms, the home combines timeless design with modern updates, including extensive renovations completed in 2007 and 2009. Privately situated on a quiet street yet only minutes from major roadways, the property offers both seclusion and convenience. A horseshoe driveway, manicured landscaping, and ample parking lead to an oversized two-car garage. The brand-new patio overlooks a tranquil pond surrounded by natural scenery ? ideal for seasonal entertaining or relaxing at home. Inside, an open-concept layout provides comfort and functionality, with a first-floor suite and elevator for added accessibility. The gourmet kitchen showcases a large center island, stainless steel appliances, dual ovens, gas range, and pot filler. Upstairs, two en-suite bedrooms, a guest room with full bath, and a semi-finished basement offer versatile living options. Additional highlights include a new 5-bedroom septic system (2024) and energy-efficient geothermal heating and cooling. Priced competitively, this exceptional Bedminster residence offers the opportunity to settle in before the holidays and enjoy the season in a truly special home. GSMLS 3984671
Directions to property: River Rd to Laomatong Way
