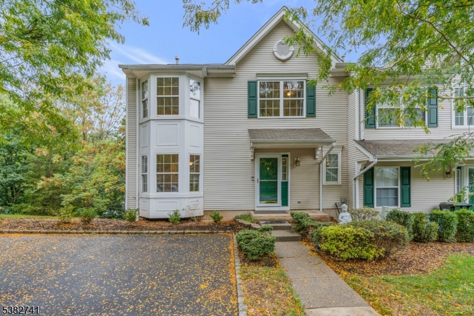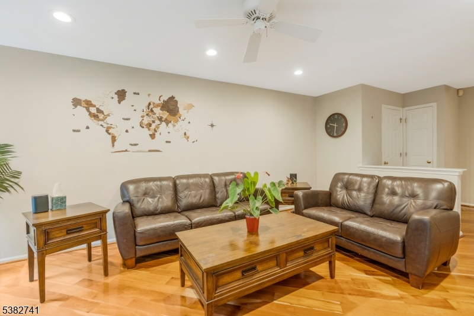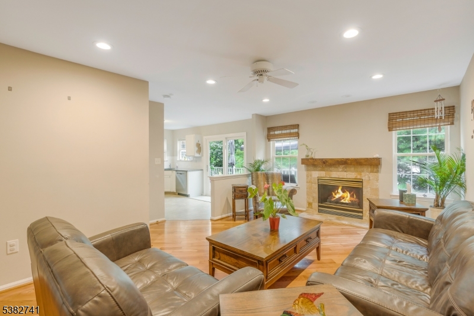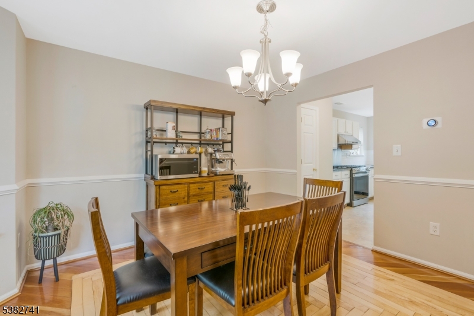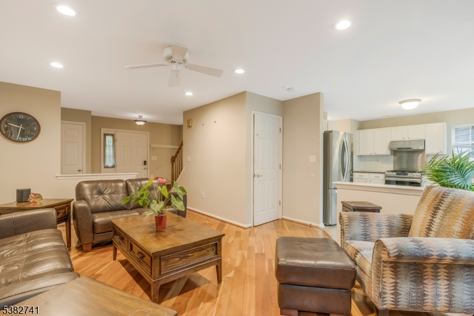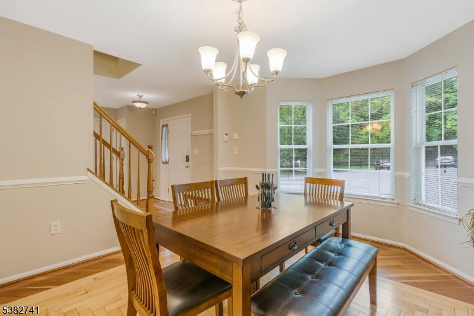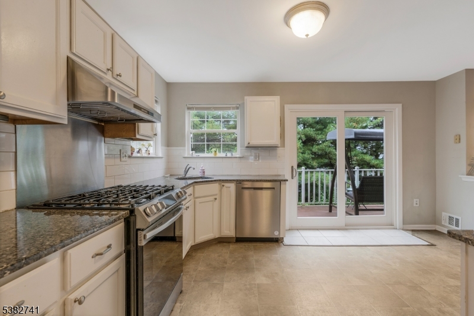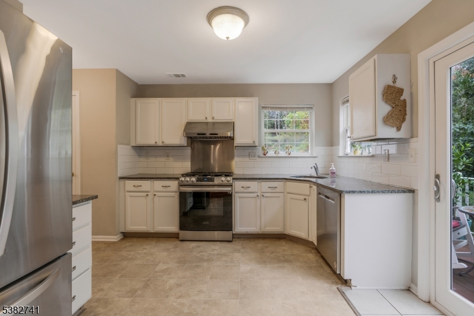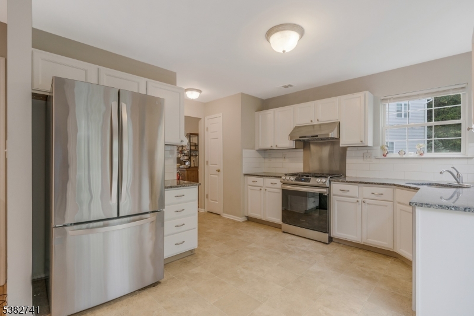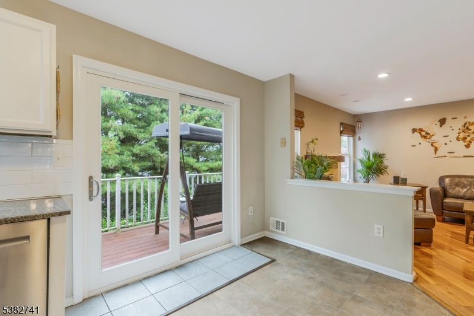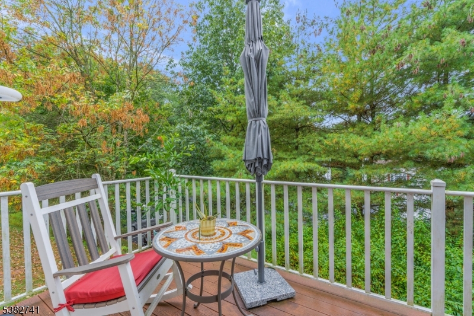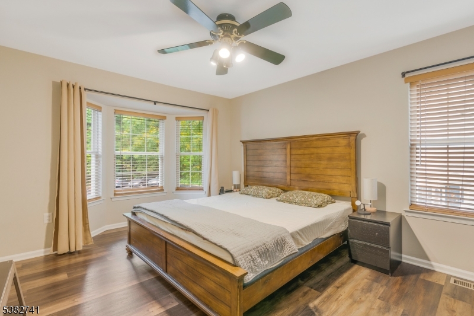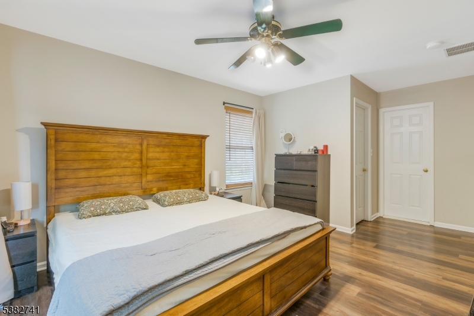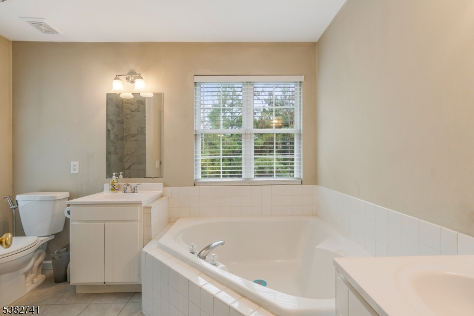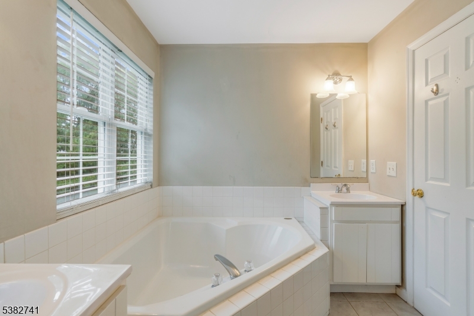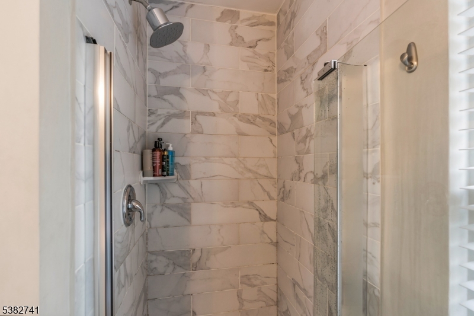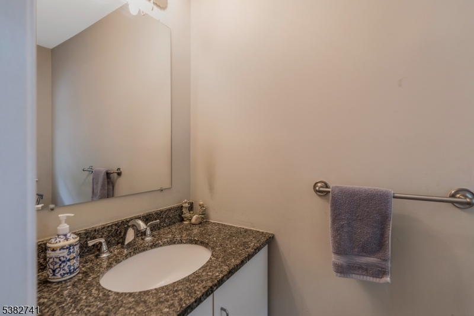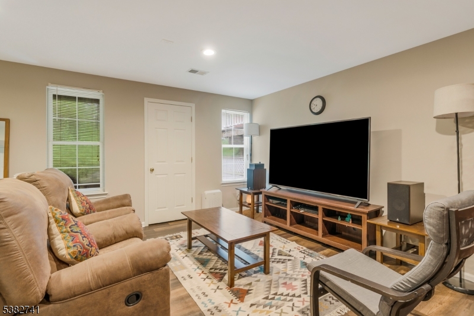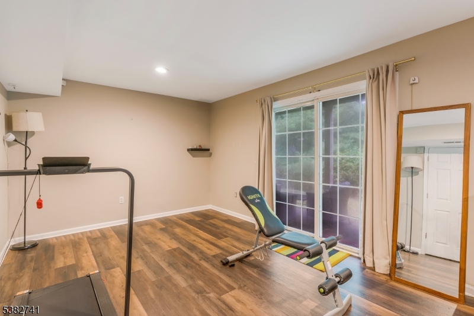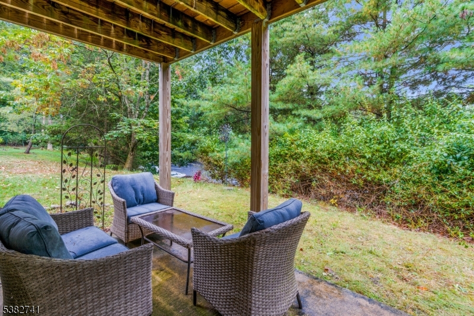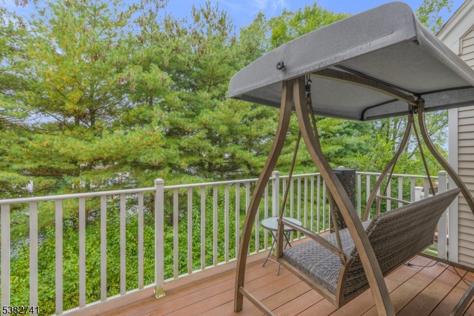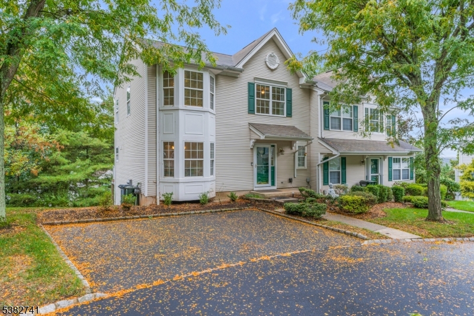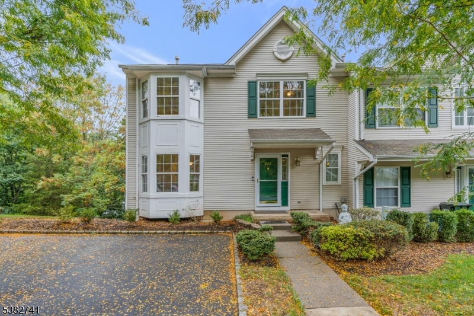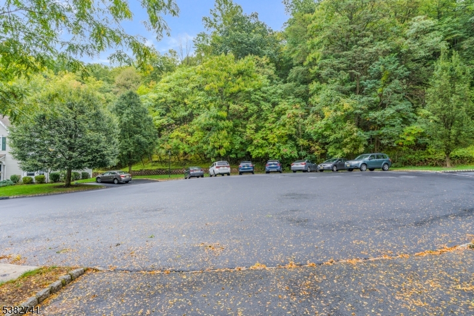328 Enclave Ln | Bedminster Twp.
Welcome to this beautifully updated 3-bedroom, 2.5-bath Duplex designed for comfort and convenience. The modern kitchen boasts granite countertops, a stylish tile backsplash, gas stove, and newer stainless-steel appliances including a French door refrigerator. From the kitchen, step onto the deck and enjoy sunset views. Hardwood floors flow throughout the first level into the formal Living Room and Formal Dining Room. Upstairs, the second-floor laundry is conveniently located near all three bedrooms. Hardwood Floors on the 2nd level. Spacious Primary Bedroom with 2 closets; one is a walk in. Spacious primary bath with his n hers sinks, soaker tub and separate tiled shower. The 1st floor/walk out level offers a family room, office, and exercise room with easy-care laminate flooring. You'll also find a spacious 13' x 13' storage room and sliders leading to a private patio. The home also features newer HVAC, central air, and hot water heater for peace of mind. With updated baths, bright living spaces, and thoughtful design, this duplex is truly move-in ready. 1543 square feet of space per the tax records plus approx additional 750 Sq Ft in the finished walk out basement GSMLS 3988980
Directions to property: RT 202/206 to Schley Mtn To right on Long Meadow Rd, left on Thistle and Rt on Enclave to cul de sac
