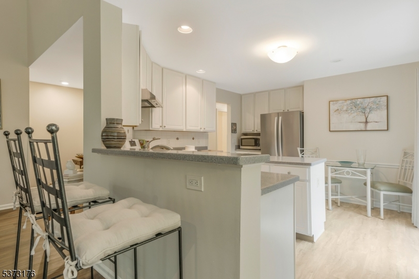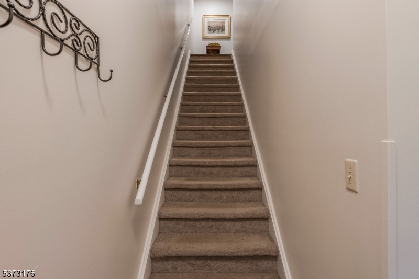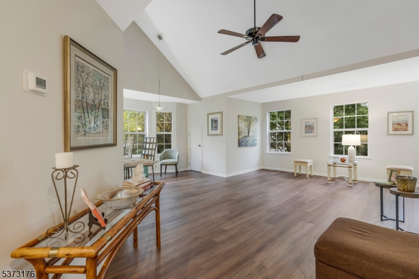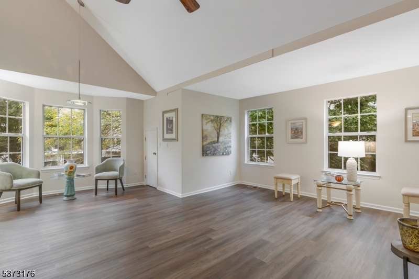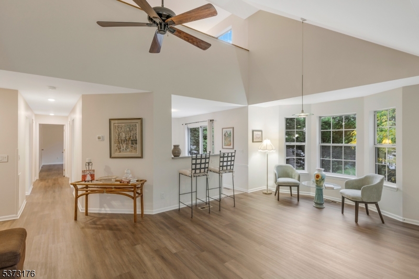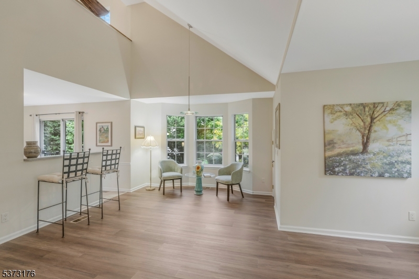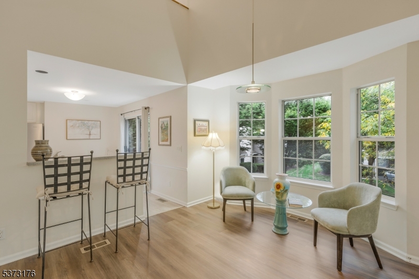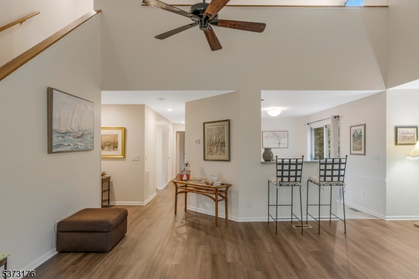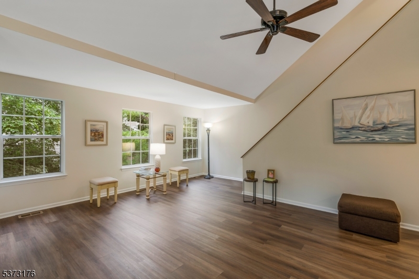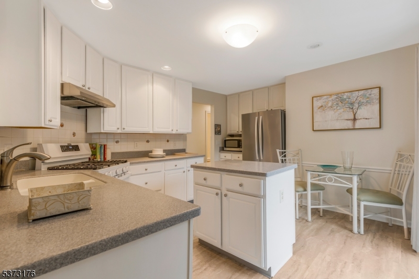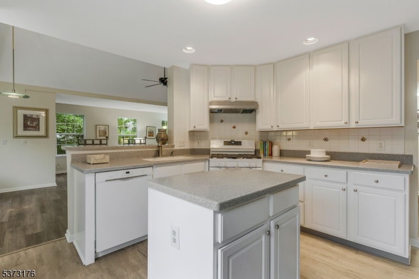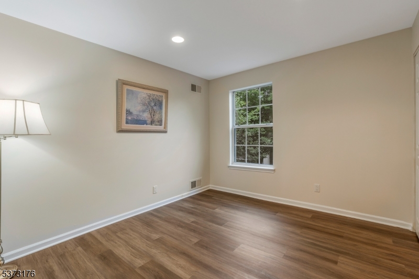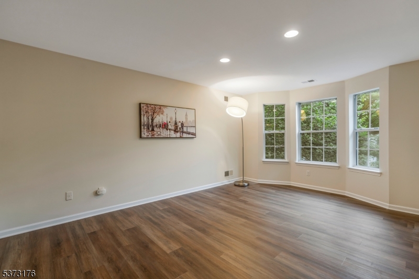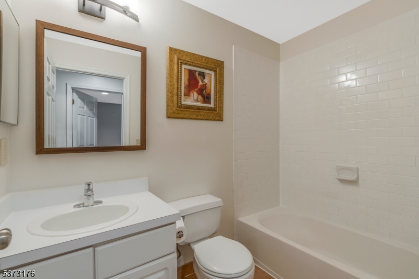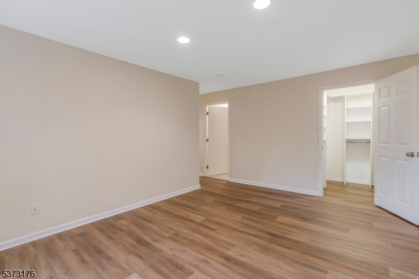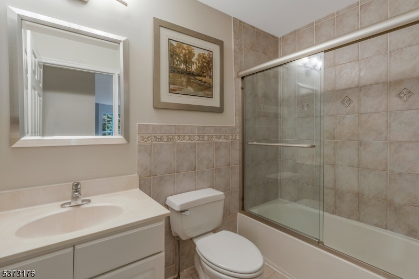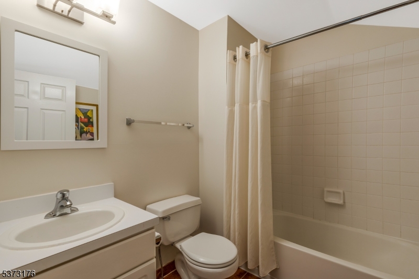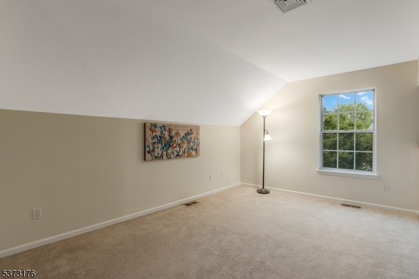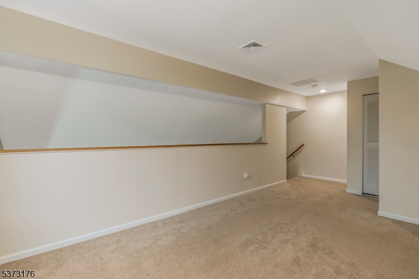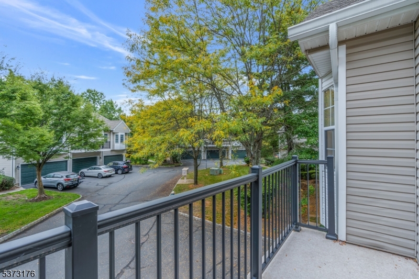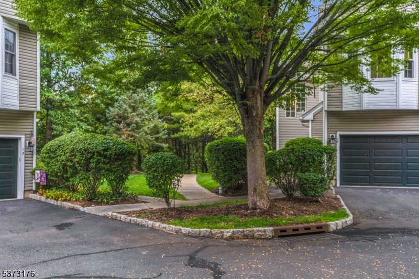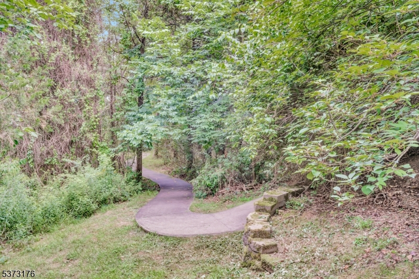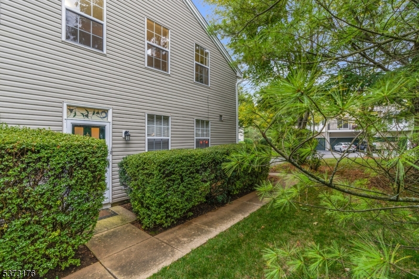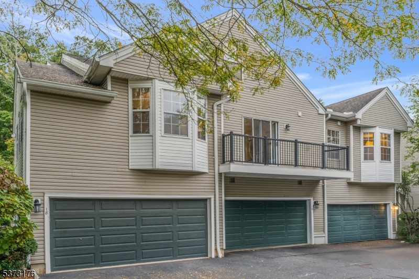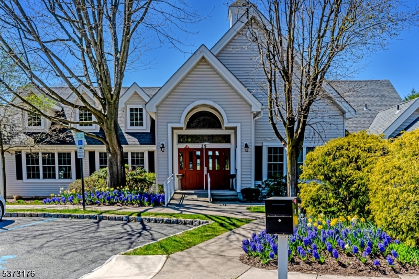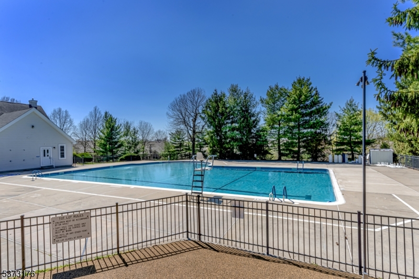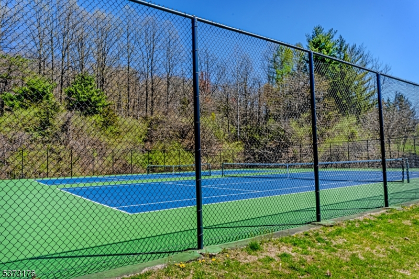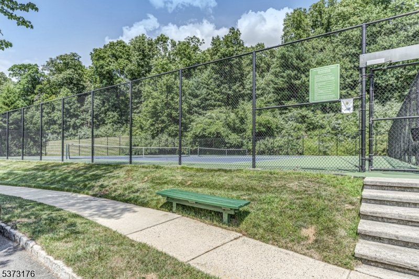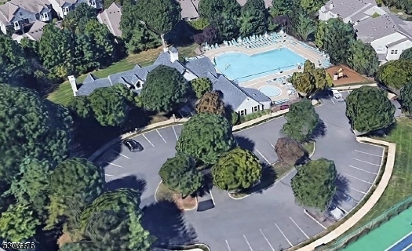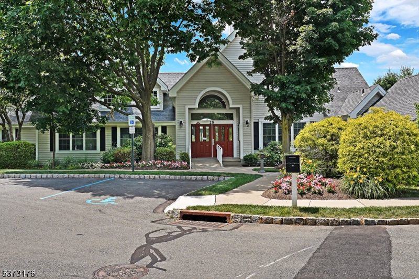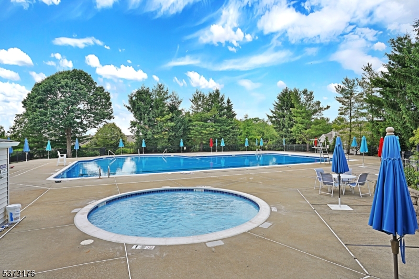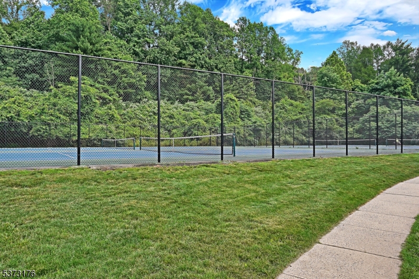18 Oak Knoll Lane Condo | Bedminster Twp.
18 Oak Knoll provides PEACE OF MIND WITH A 1-YEAR-OLD HVAC, BRAND-NEW VINYL FLOORING & FRESHLY PAINTED FOR THE NEW FORTUNATE BUYER. Welcome to Upper-Level Living with a flexible loft, oversized 2-car garage on a no-thru street. A contemporary floor plan that features soaring ceilings & a multitude of windows offers an enriching space full of natural light, introducing a layout that is as versatile as your imagination. The updated Kitchen features Corian countertops, freshly painted cabinets & newer flooring. The 2nd level unfolds, offering a wonderful sightline where you can see in all directions, including outdoors through your kitchen slides. The functional breakfast bar, situated adjacent to the DR & LR, creates a perfect flow for entertaining. Step out onto your 19-foot slotted balcony, relax, enjoy the fresh air, check out the passers-by, or stargaze from your higher vantage point. Bring the Outdoors in, evoking a sense of warmth & interplay with nature! Many nice views & sunsets will surprise you. The spacious Master offers a floor-to-ceiling bay window & a walk-in closet with organizers. Looking for some privacy, the versatile Loft, complete with/ a full bath, gives you that space, for whatever suits your personal needs: focus on work, work out, relax & read. Enjoy the Hills carefree Lifestyle, including fantastic amenities just blocks away: pool, gym, pickleball/tennis courts & a tot-lot. There is a plethora of walking & hiking paths, with a convenient walking GSMLS 3989189
Directions to property: HILLS DR TO ROBERTSON TO ARTILLERY PARK ROAD, LEFT ON OAK KNOLL TO #18 ON THE RIGHT
