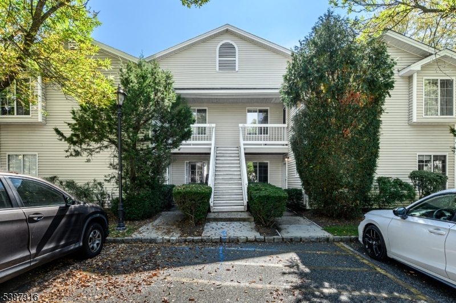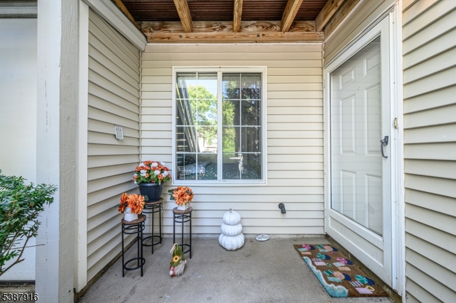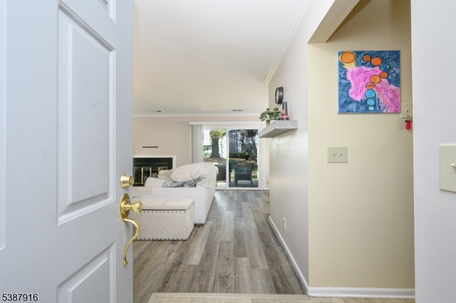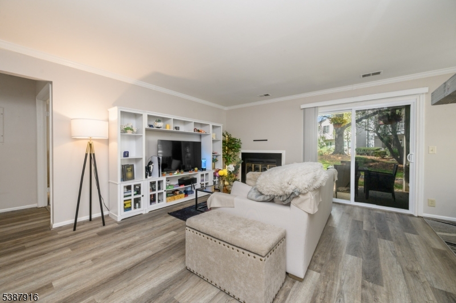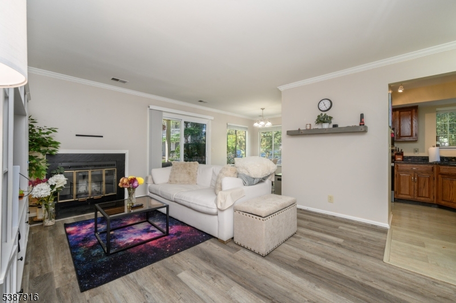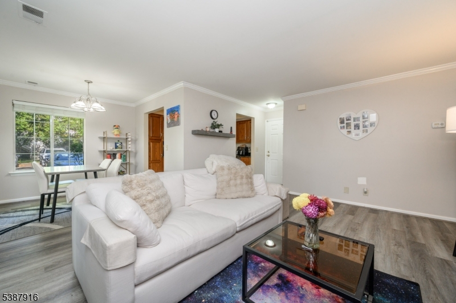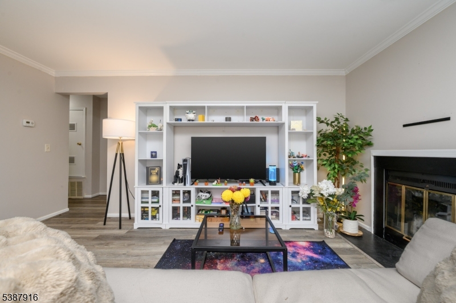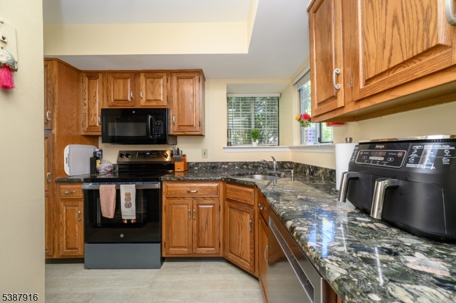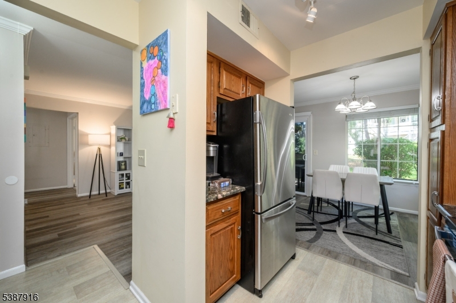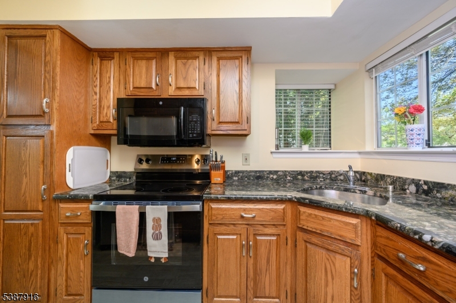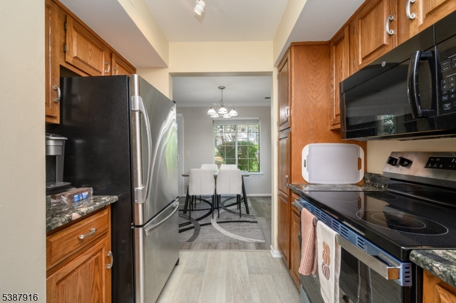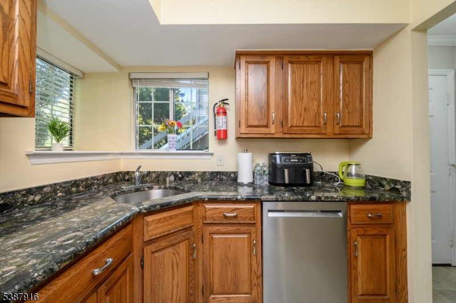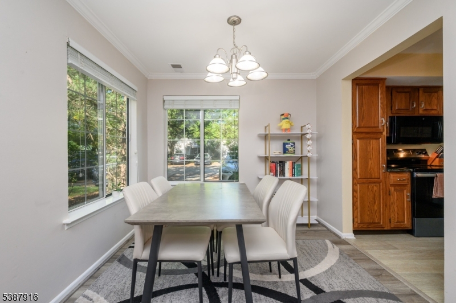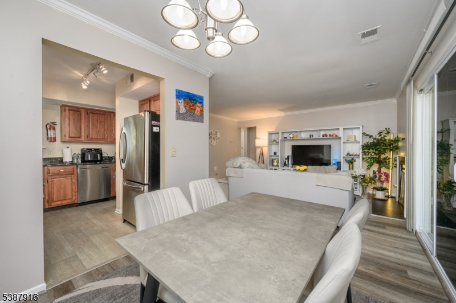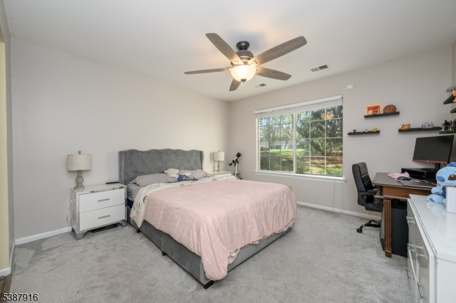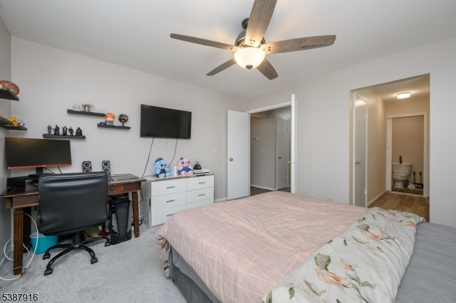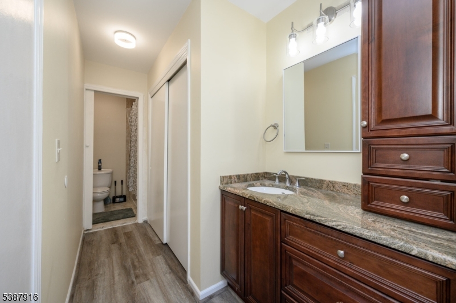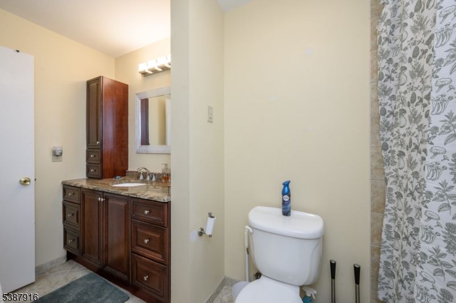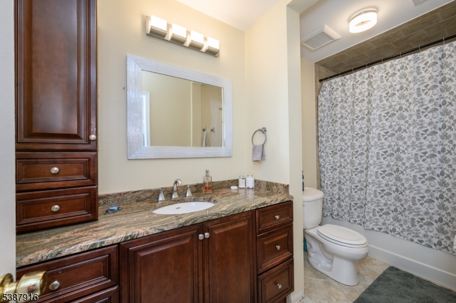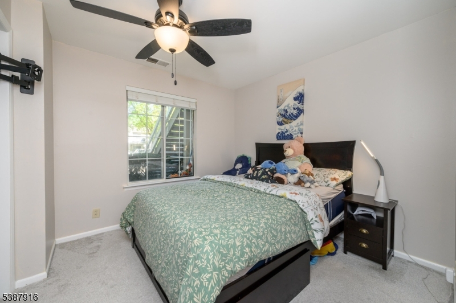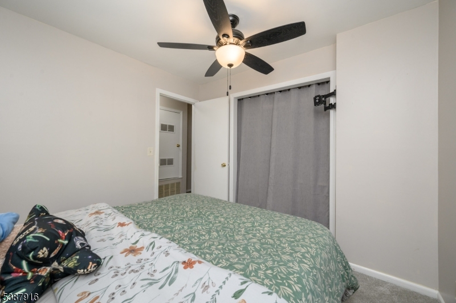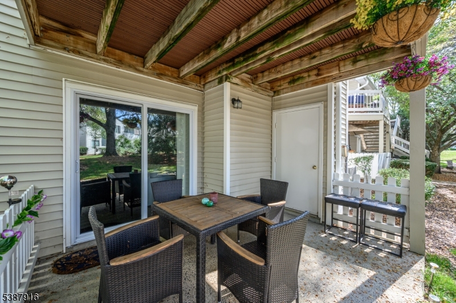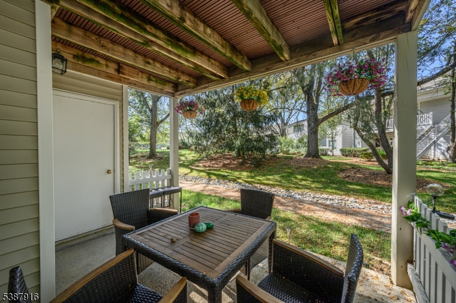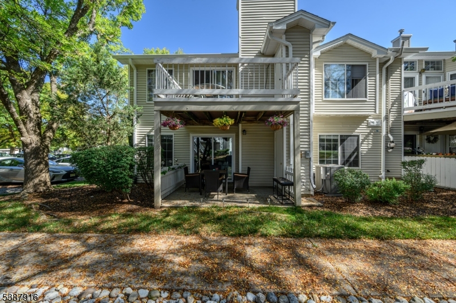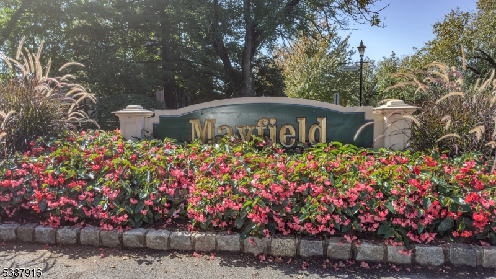79 Sage Court | Bedminster Twp.
Welcome Home! Beautiful 2 Bed 1 Bath first floor condo in the desirable Mayfield Community in sought after Bedminster could be the one for you! Meticulously maintained in a prime commuter location with plenty of amenities to indulge and accessible one level living, just pack your bags and move right in! Light and bright living room holds a cozy gas fireplace that is perfect for the season, along with crisp crown molding that flows into the sunsoaked dining area. Sliders here open to your own private patio, perfect for al fresco dining or enjoying your morning coffee. Updated Kitchen offers gorgeous granite counters, sleek SS appliances, and ample cabinet storage. Plenty of natural light throughout. Two generous bedrooms feature plush carpeting and ample closets, inc the Primary that has its own private access to the updated full bath. Bonus dressing area offers an additional sink, extra closets, and plenty of storage. Convenient in-unit laundry and bonus exterior storage room, too. Enjoy amenities such as the clubhouse with exercise room, outdoor pool, tennis courts, bike/jog paths, and more! All in a convenient location with easy access to I-78, 287, public transit, close to dining, shopping, The Mall at Short Hills, Bridgewater Commons Mall, just 15 miles to thriving Morristown, 18 miles to bustling New Brunswick, the list goes on! Don't miss out! Come & see TODAY! GSMLS 3990155
Directions to property: Hills Drive to Mayfield Rd to Sage Ct. First parking lot the Right, home is on the Left #79
