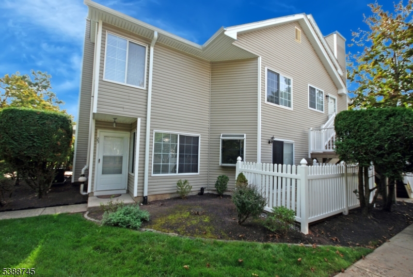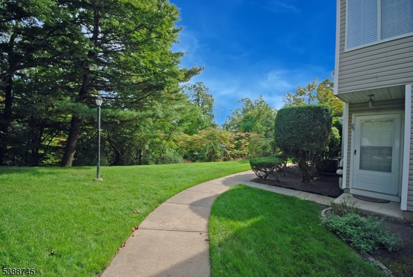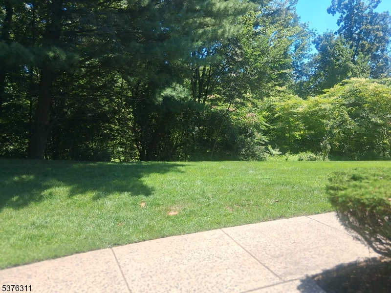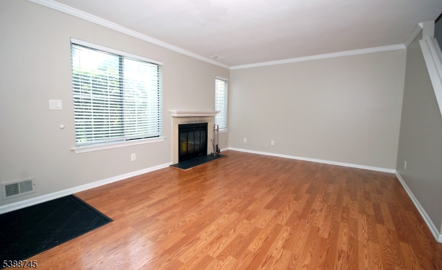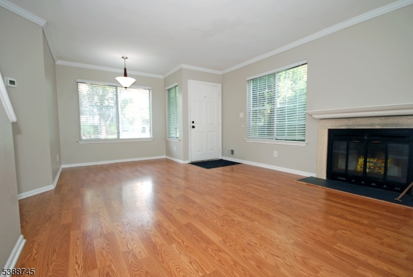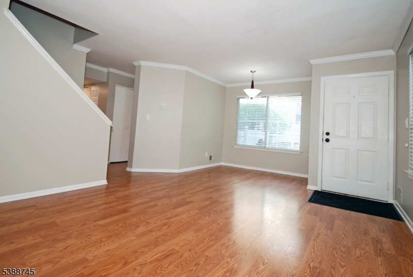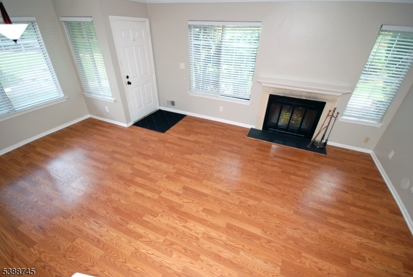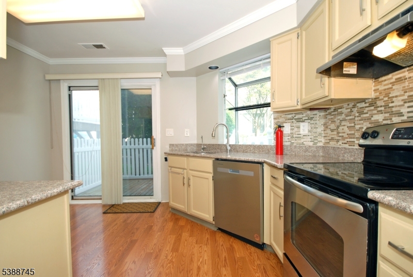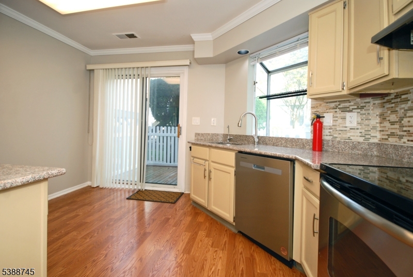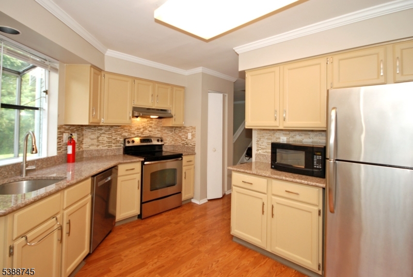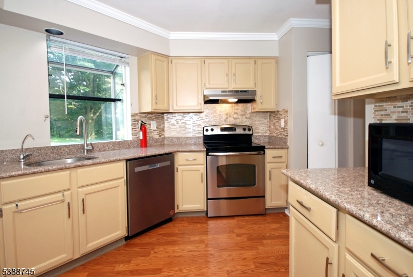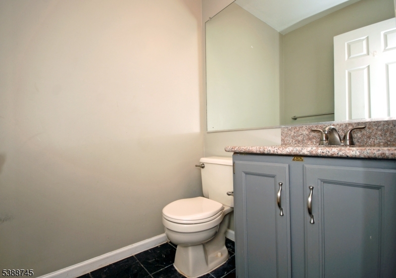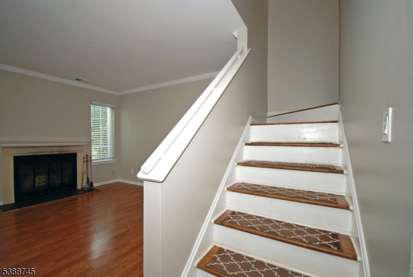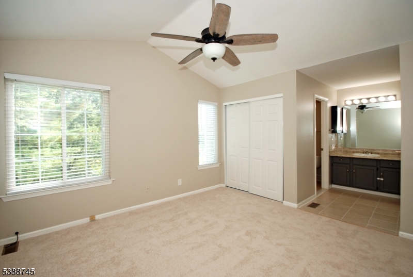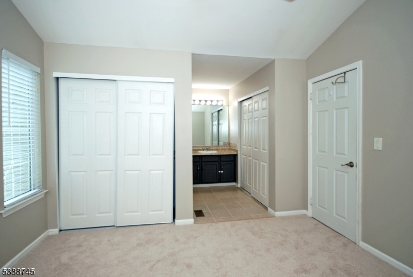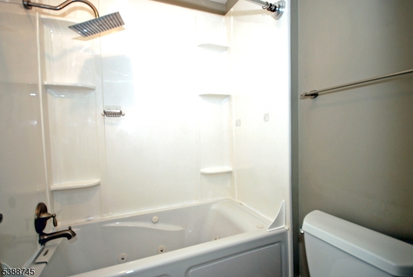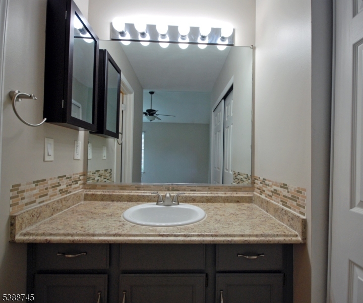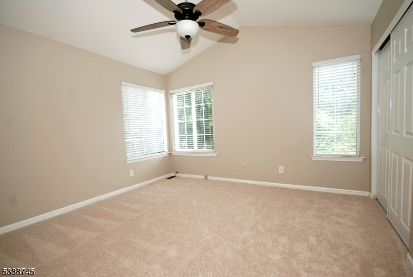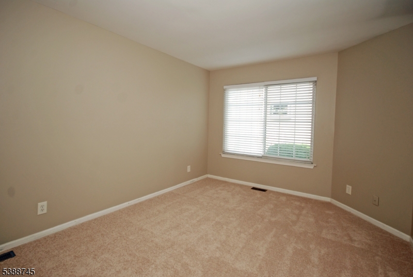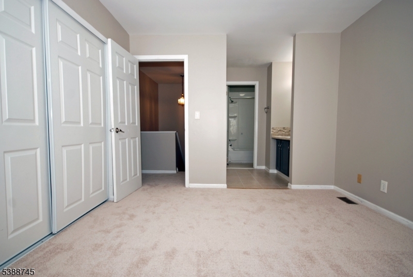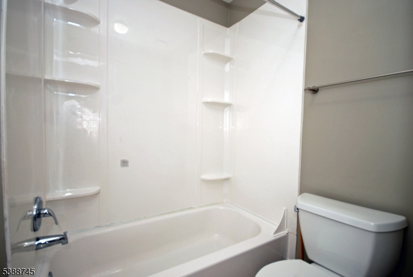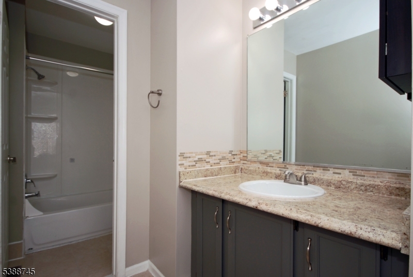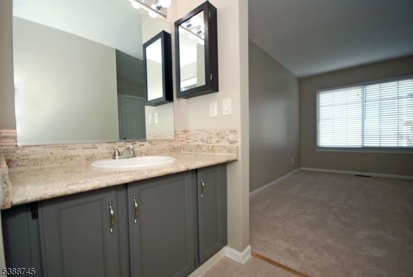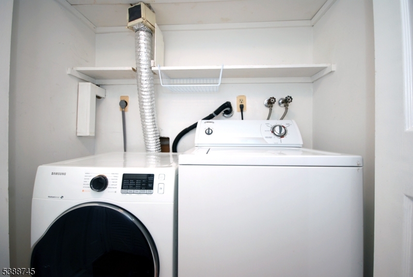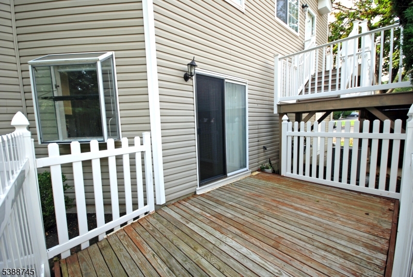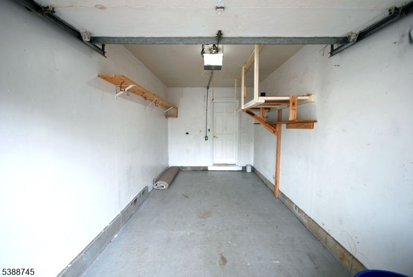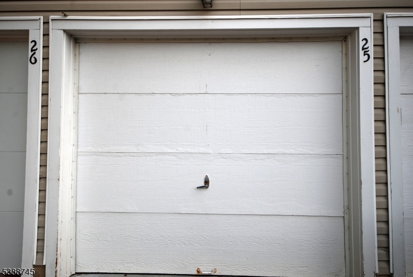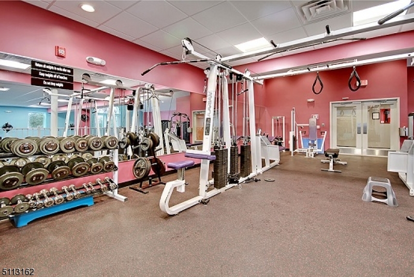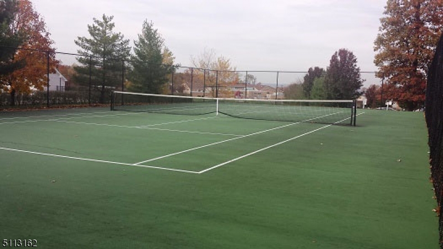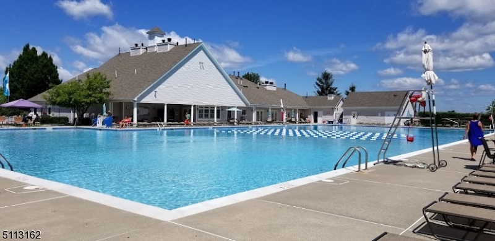25 Stevens Court | Bedminster Twp.
Signal Point-End Unit-Private location overlooking woods. Spacious 2 bedrooms,2.5 baths with plenty to offer. Open first floor plan features living room with fireplace & cozy dining combo with crown molding, wood burning fireplace & new mantle. Kitchen with SS appliances-refrigerator, dishwasher, stove w/hood, gooseneck faucet, newer counter tops & tile back splash. Updated half bath, laundry area & access to garage with shelving completes the first floor. Sliders leading to refinished & treated deck perfect for entertaining. Newly carpeted second floor with 2 generous sized bedrooms and 2 full baths. Primary bedroom with updated vanity area.. Bath offers 8 jet whirlpool tub, tub surround, toilet, sinks, counter tops and ceramic tile floors. New air conditioning system-an energy efficient upgrade will help save money on utility costs. Some interior areas are freshly painted. Professionally cleaned. All this plus fantastic amenities include Olympic size community pool, gym with exercise room, tennis & basketball courts, clubhouse & playground. Close to local parks, easy access to I-78 and 287. Move-in Ready. GSMLS 3990361
Directions to property: Allen Road to Hansom Road to Signal Point, left on Encampment, left on Stevens Court to #25 on right
