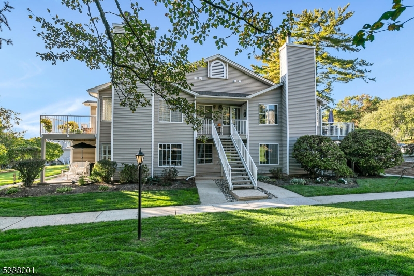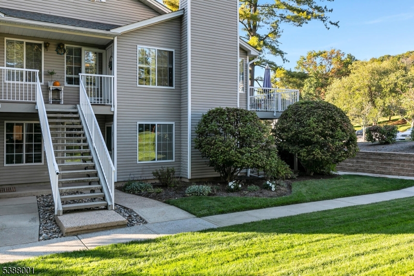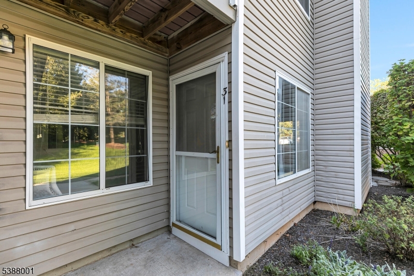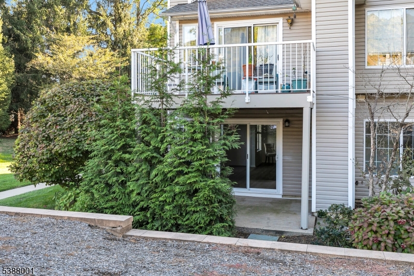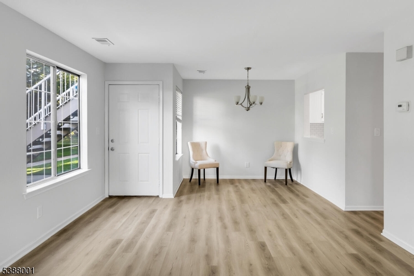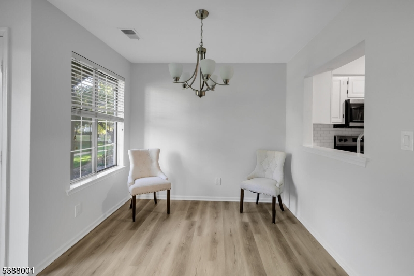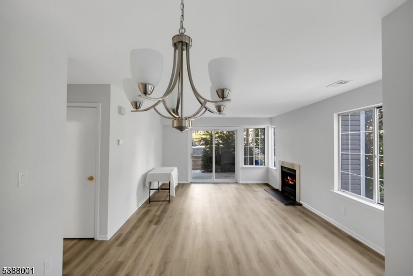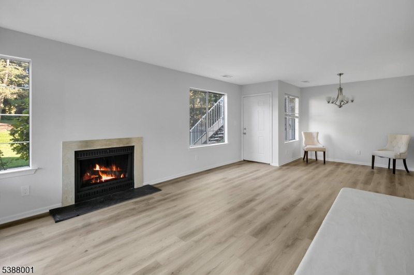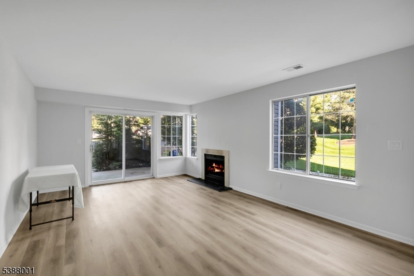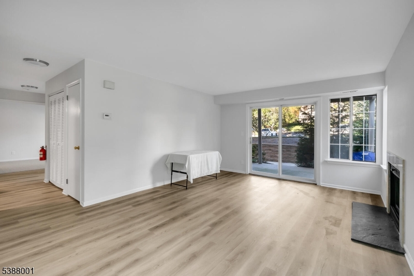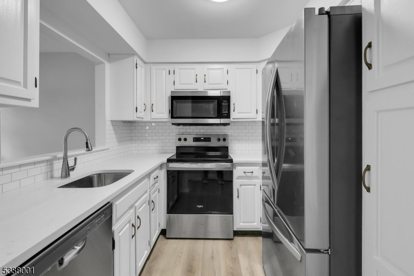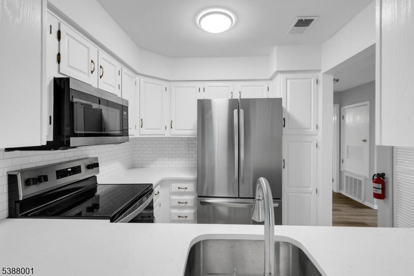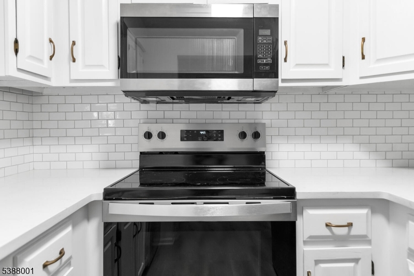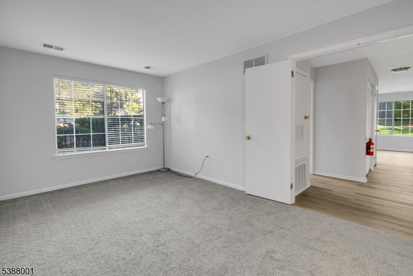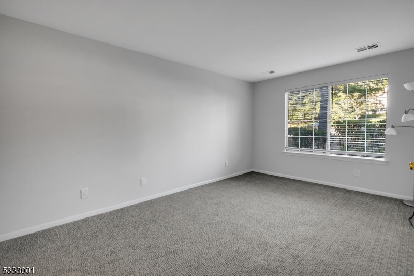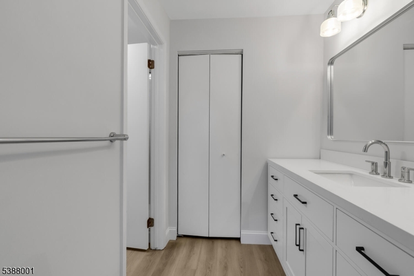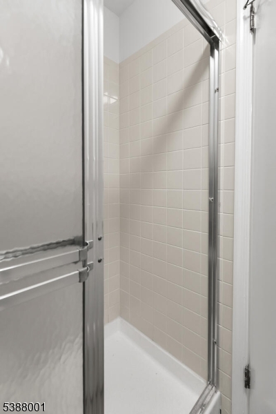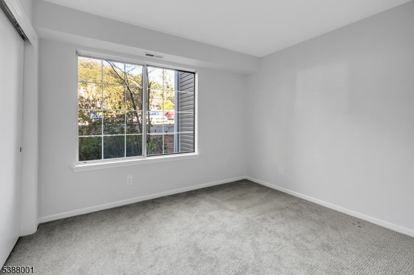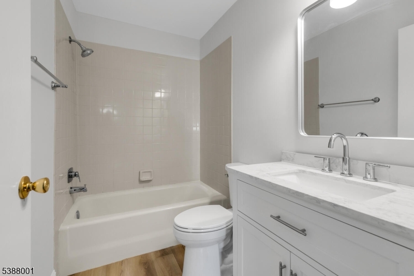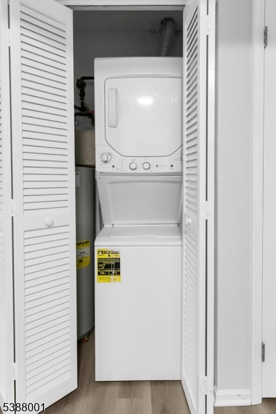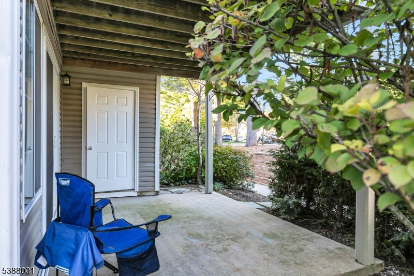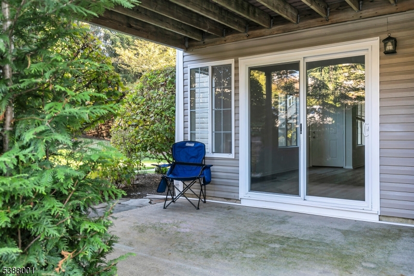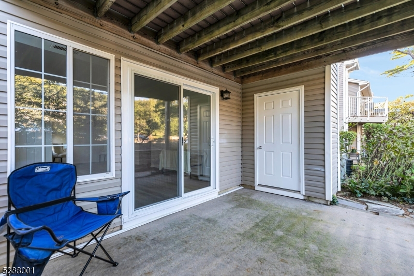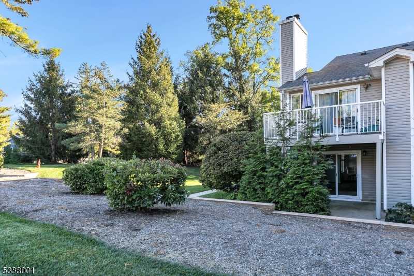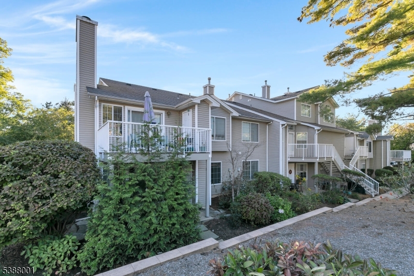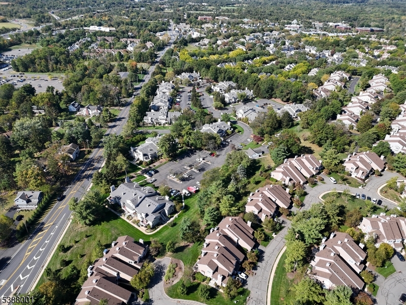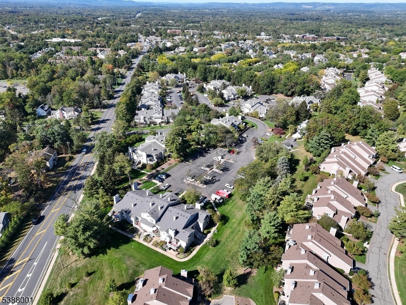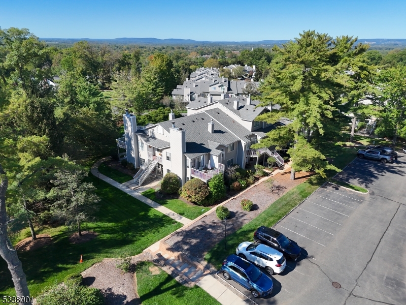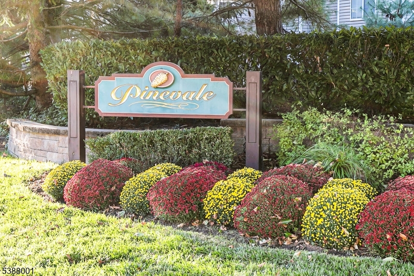31 Spruce Court | Bedminster Twp.
Welcome to your dream home! This beautifully updated condo offers modern elegance and cozy comfort in a serene, quiet location. Nestled on a desirable corner lot, this move-in-ready gem boasts a host of upgrades and thoughtful features designed for effortless living. Enjoy sleek, new flooring that flows seamlessly through the main living areas, adding a touch of sophistication and easy maintenance. The newly updated kitchen boasts stunning quartz countertops and stainless-steel appliances. A convenient pass-through window to the dining room makes entertaining a breeze. Relax in the living room by the wood-burning fireplace or step through the slider to your private patio, ideal for morning coffee or evening unwinding. Two generously sized bedrooms feature new carpeting. The master bedroom is a true retreat with two closets and an en-suite bathroom. Both bathrooms have been meticulously renovated with new cabinetry and quartz countertops. An in-unit washer/dryer, a storage and utility closet, and an outdoor storage shed provide ample space for all your needs. Situated on a quiet corner lot, this condo offers peace and privacy while remaining close to all the conveniences you need. Don't miss your chance to own this stunning property! GSMLS 3990668
Directions to property: Washington Valley Rd to Pinevale Rd to Spruce Ct
