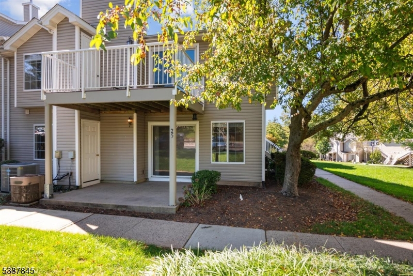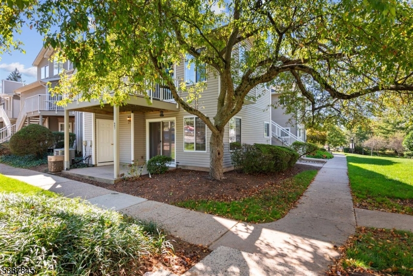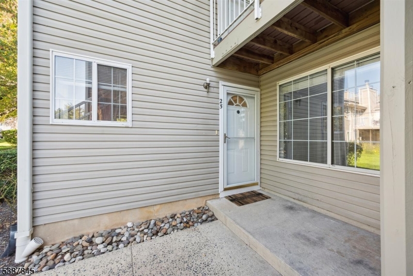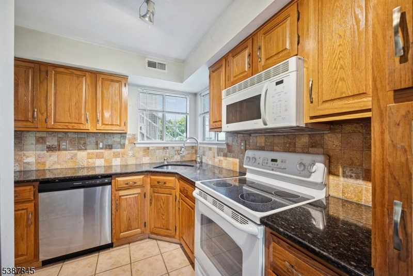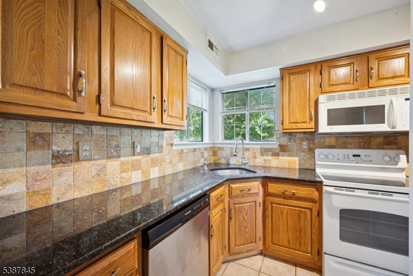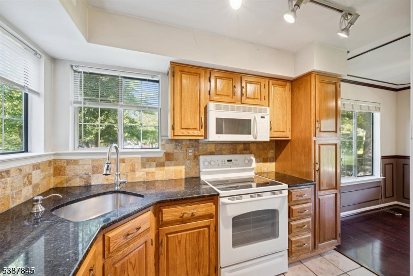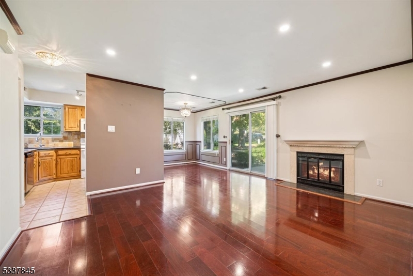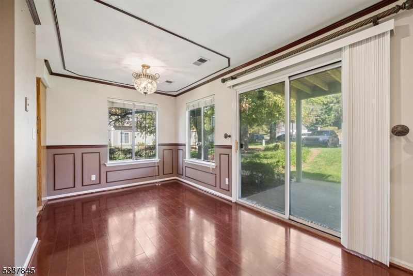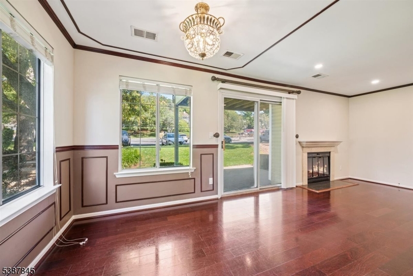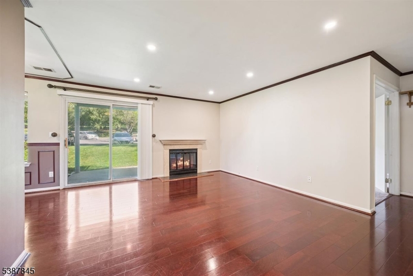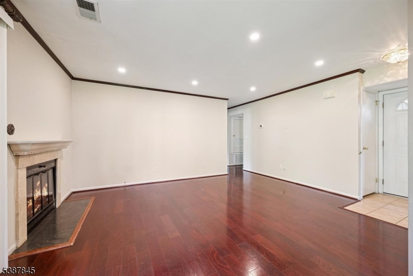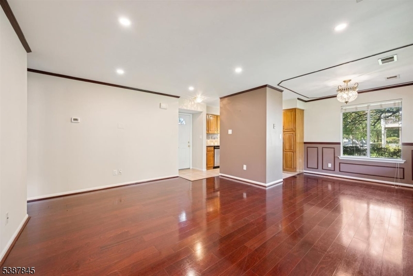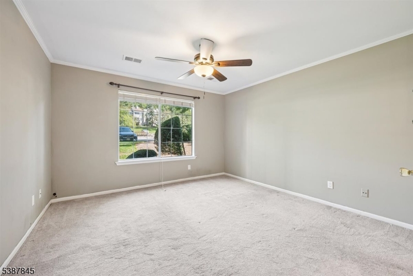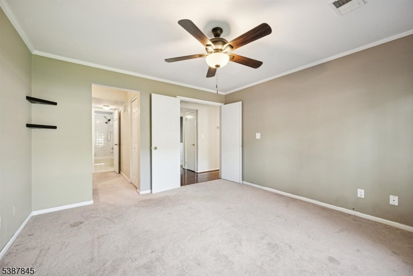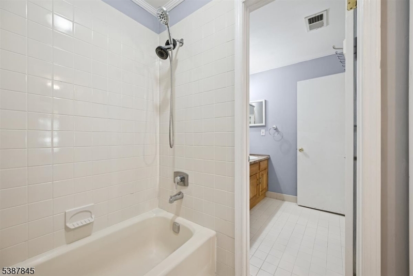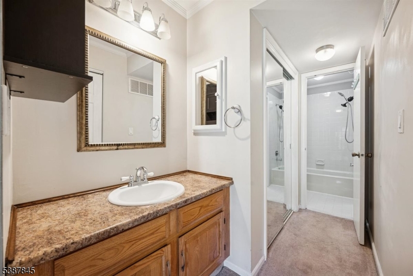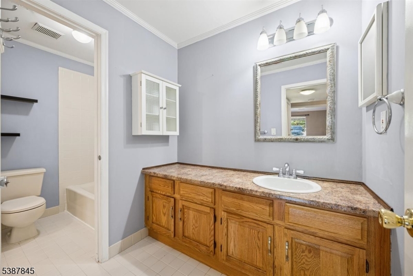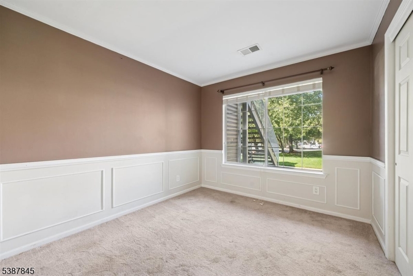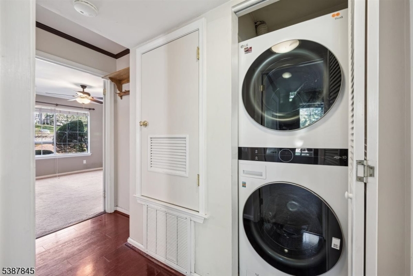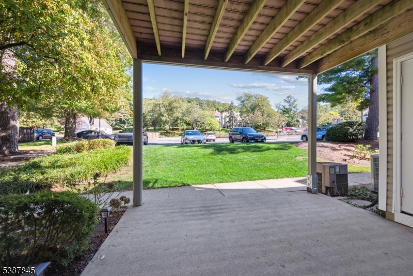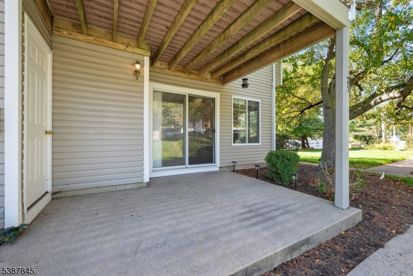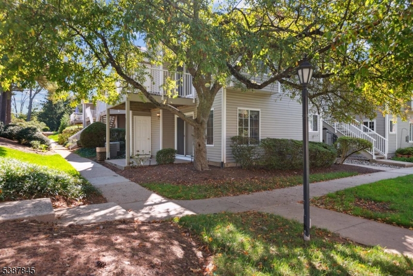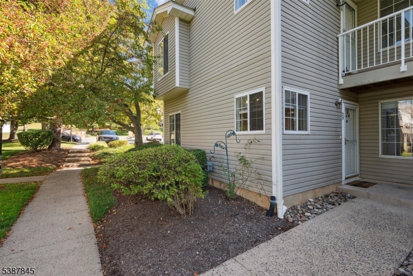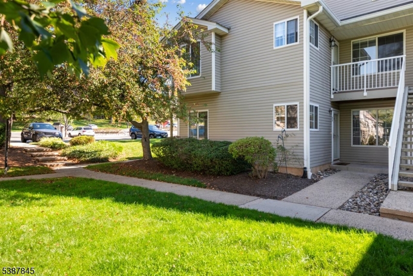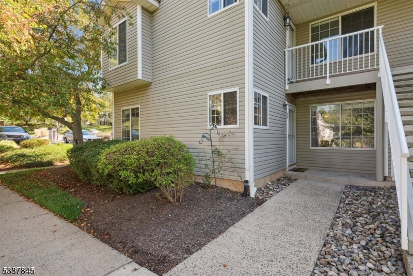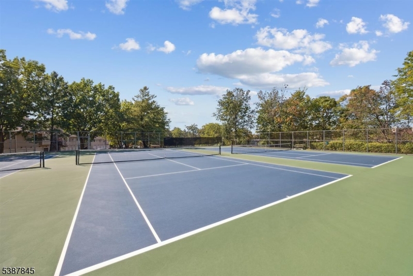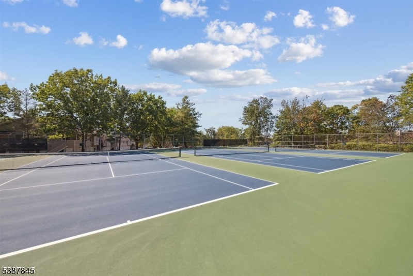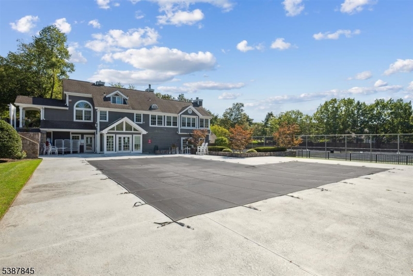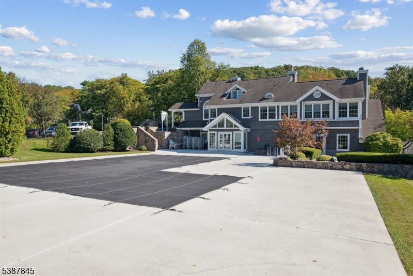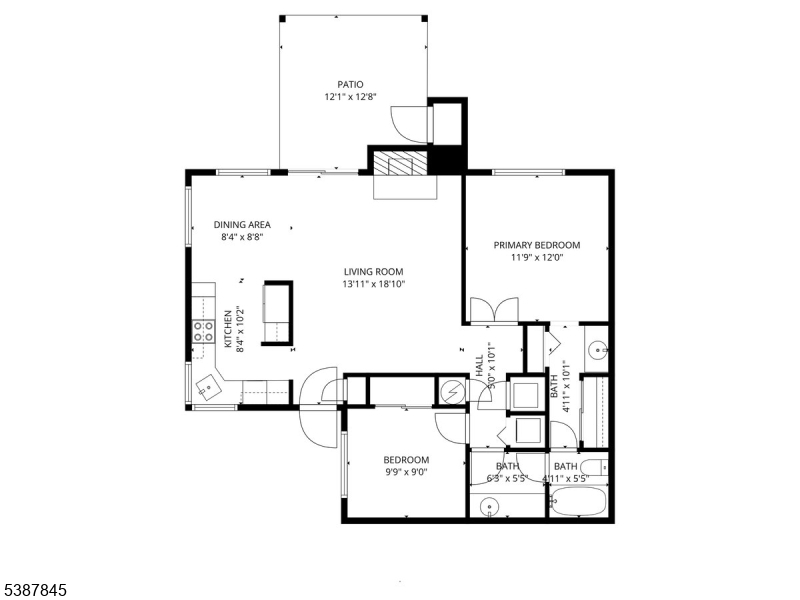25 SPRUCE COURT | Bedminster Twp.
This beautifully maintained end-unit home is nestled in the sought-after Hills community, offering comfort, convenience, and effortless single-level living. Step inside to discover a bright and inviting first-floor layout featuring two spacious bedrooms and one full bath perfect for those seeking the ease of ranch-style living. The open floor plan seamlessly connects the living, dining, and kitchen areas, creating al flow ideal for entertaining. Enjoy the indoor/outdoor lifestyle with sliding glass doors that lead to a private patio perfect for morning coffee or evening relaxation. Additional highlights include in-unit laundry, ample closet space, and large windows that fill the home with natural light. As part of The Hills community, residents enjoy access to an array of amenities, including a sparkling pool, tennis courts, playground, and clubhouse, all within a beautifully maintained and secure neighborhood setting. Conveniently located near shopping, dining, and major highways, this home offers the perfect blend of suburban tranquility and modern convenience. Experience the best of community living in this charming home a perfect mix of comfort, lifestyle, and location. Fireplace has not been used and is being sold "as is". GSMLS 3991575
Directions to property: From Washington Valley Rd, Turn Right on Pinevale Rd and Left on Spruce
