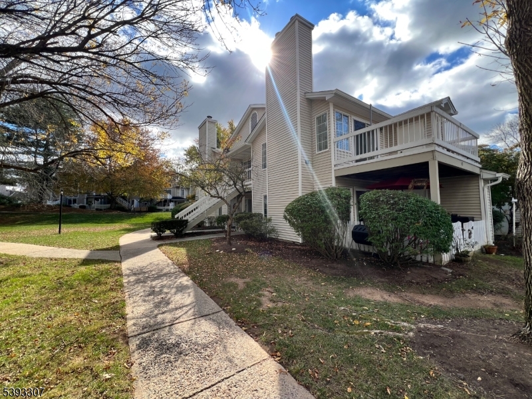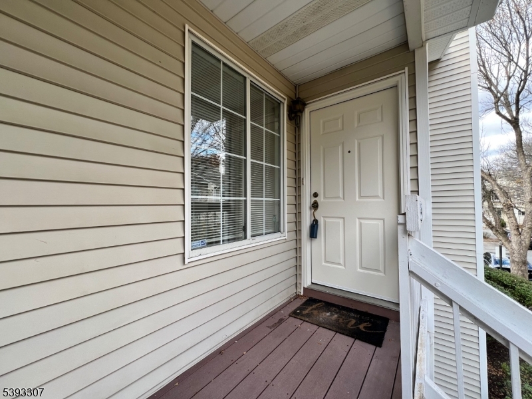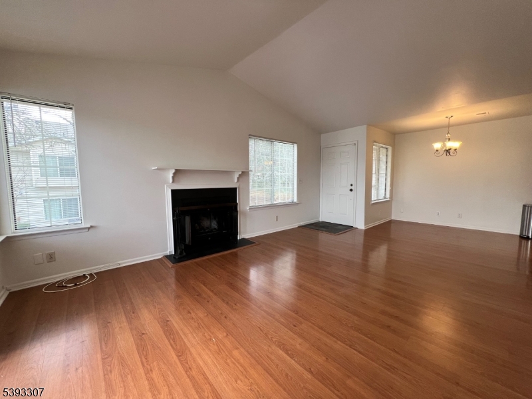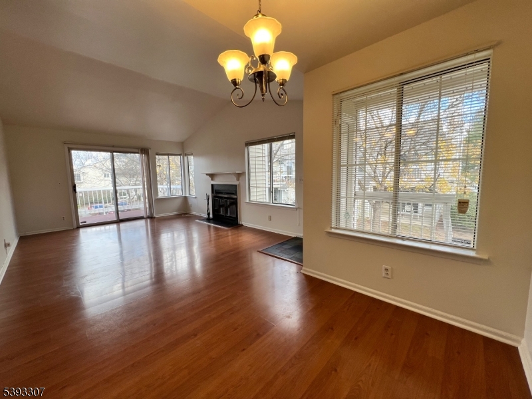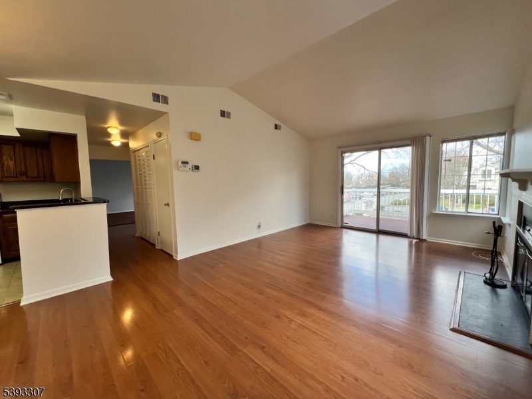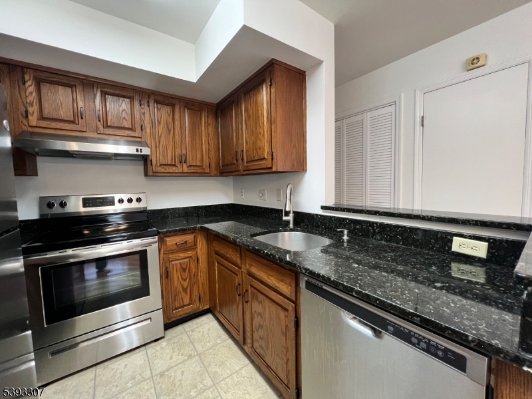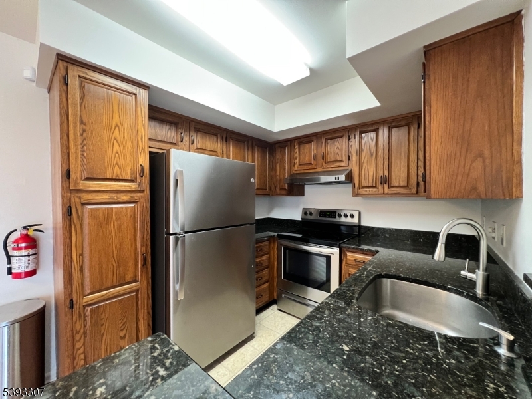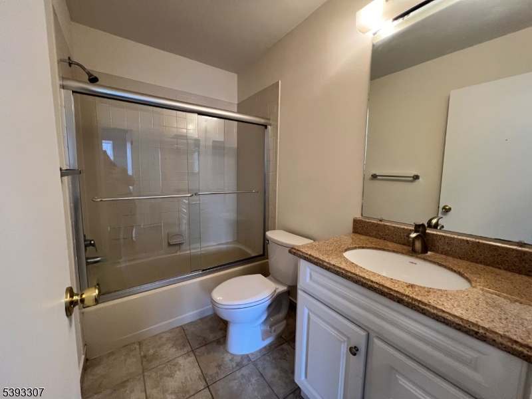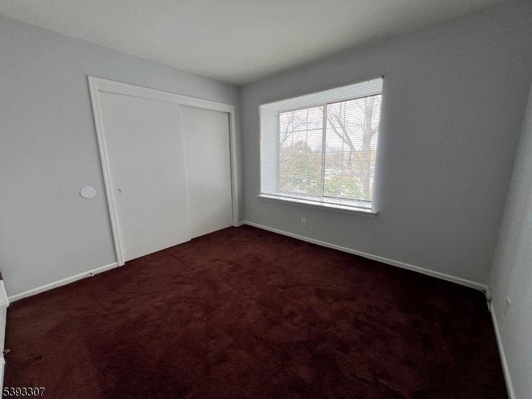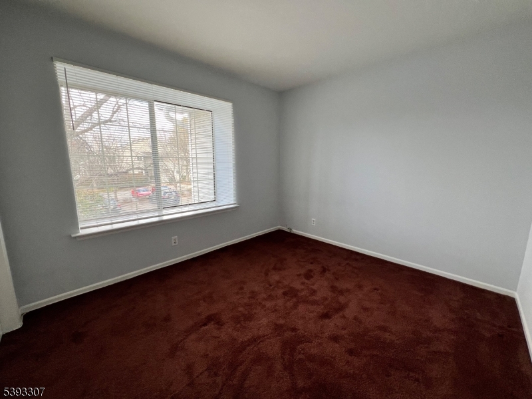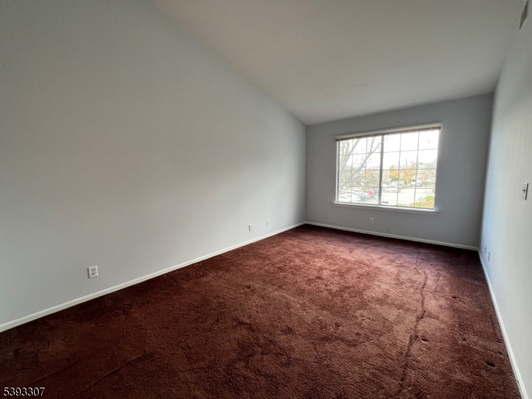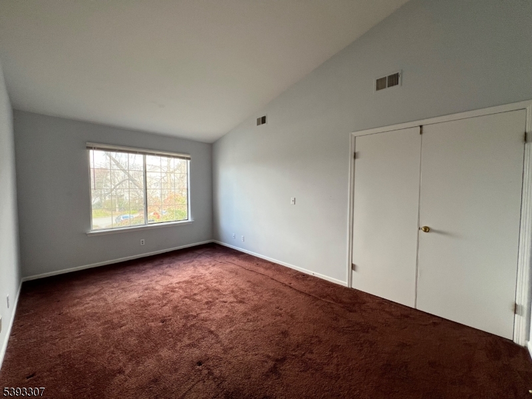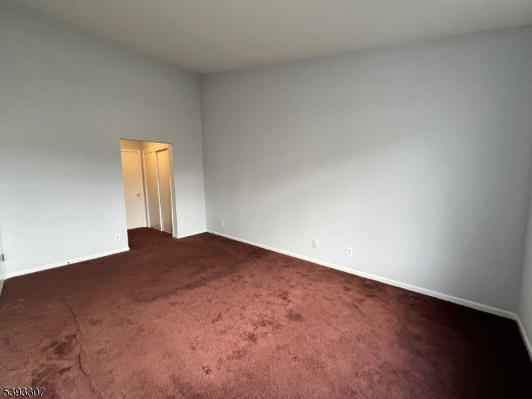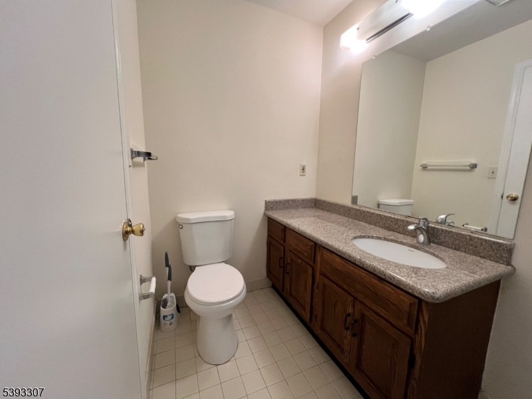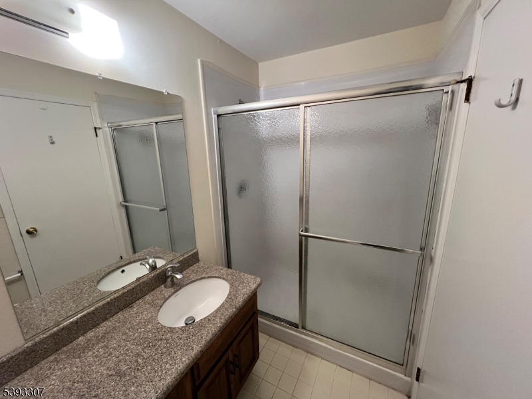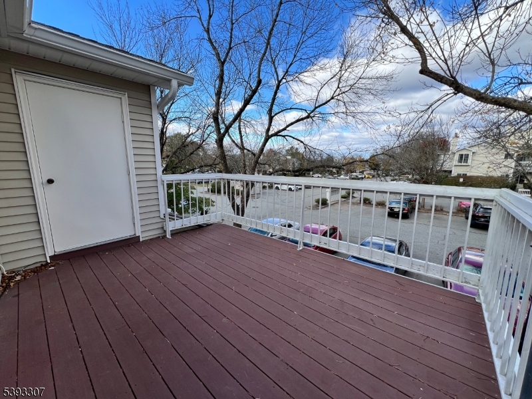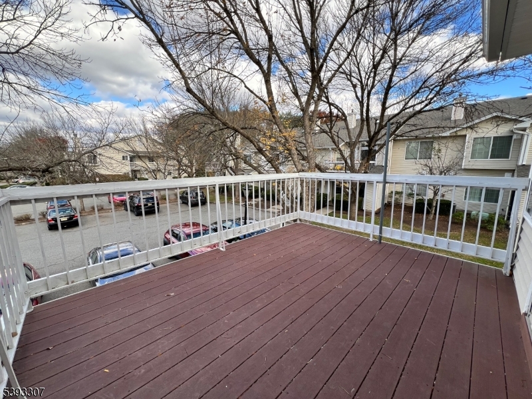50 Sage Court | Bedminster Twp.
Welcome home to this light-filled second-floor condominium featuring an open floor plan and beautiful natural light throughout! The inviting living room boasts vaulted ceilings, a wood-burning fireplace, and access to a large private deck - ideal for relaxing or entertaining. The well-equipped kitchen flows seamlessly into the dining and living areas, creating a comfortable, connected space for everyday living. The primary suite features vaulted ceilings, an oversized closet, and a private en suite bath. The large second bedroom features a bright window with a deep display ledge and a generous closet. Additional conveniences include an in-unit washer and dryer tucked away in the hallway closet. Enjoy a lifestyle enhanced by community amenities such as a pool, clubhouse, and scenic walking trails.Ideally located just minutes from Route 287, with grocery stores, shopping, and restaurants nearby. This home combines comfort, convenience, and style in one exceptional package! GSMLS 3994705
Directions to property: Hills Drive to Mayfield Rd. Follow circle to Sage Ct.
