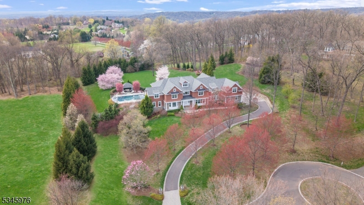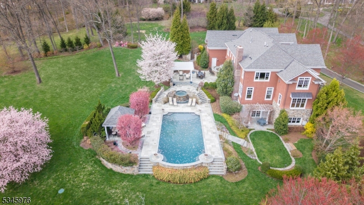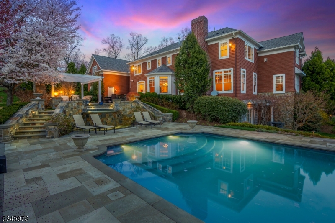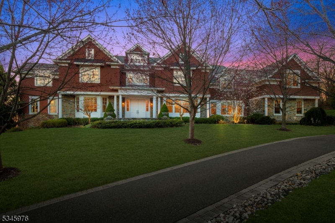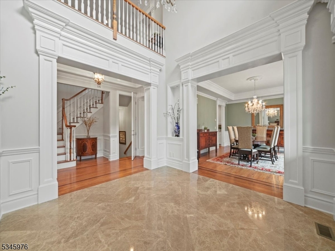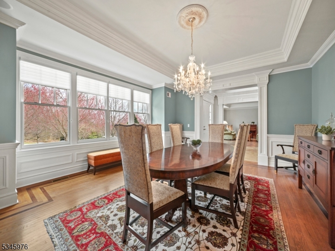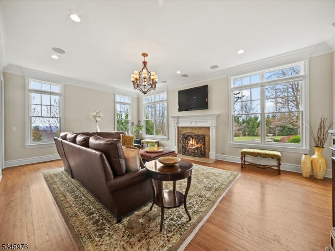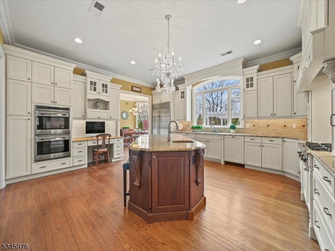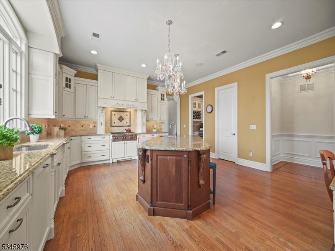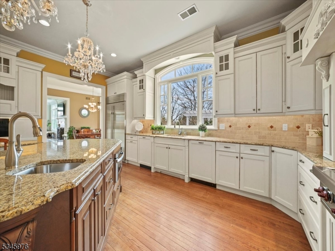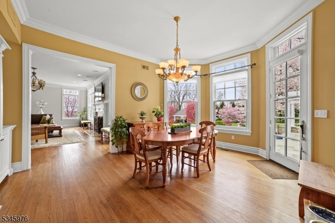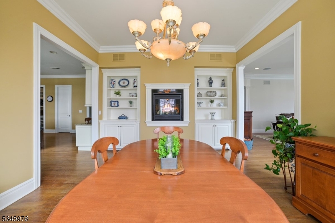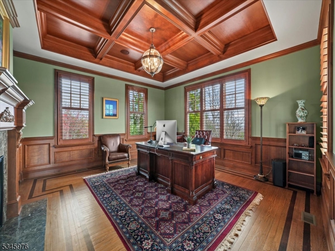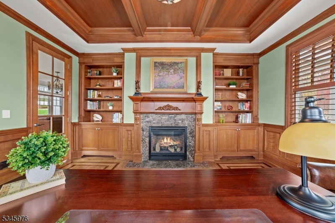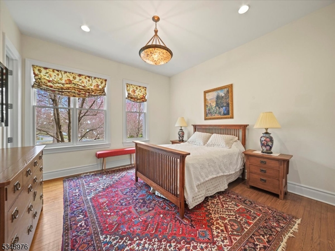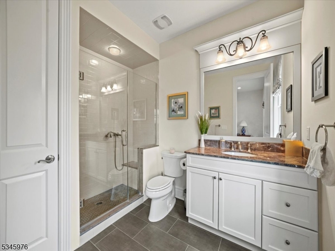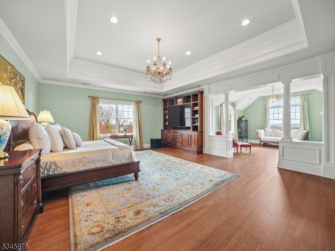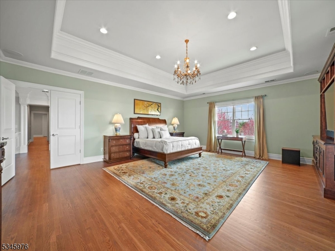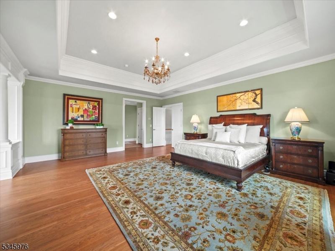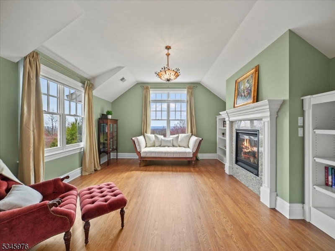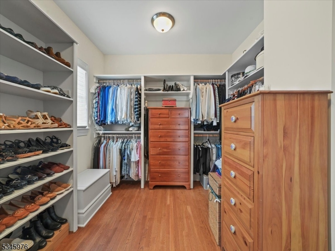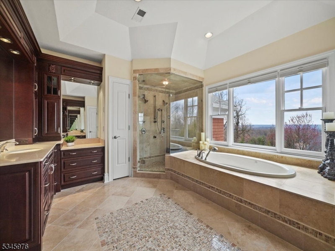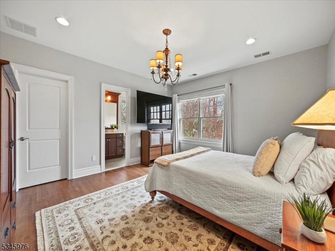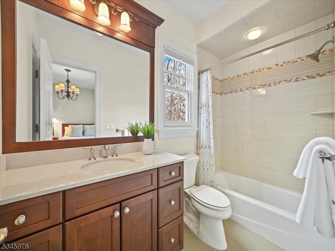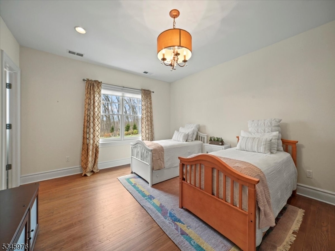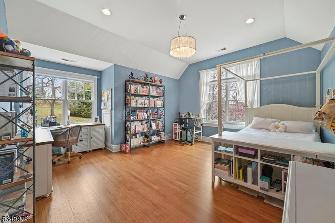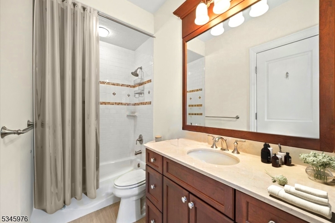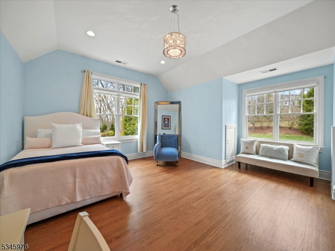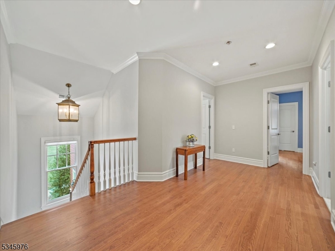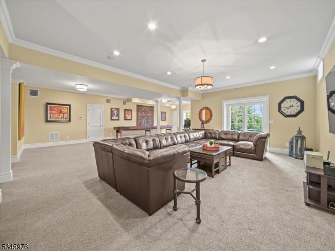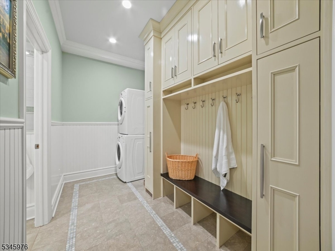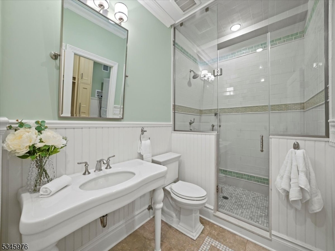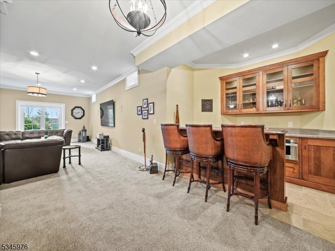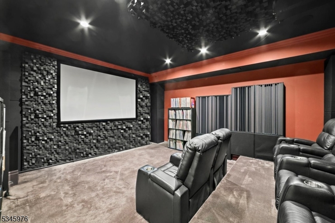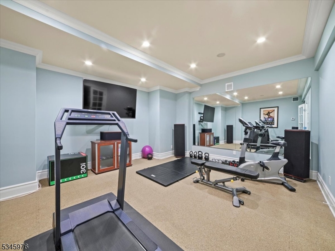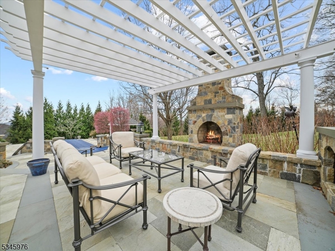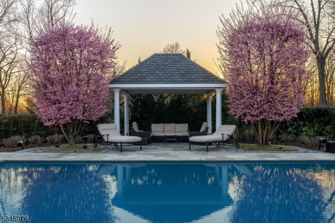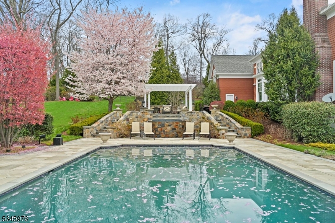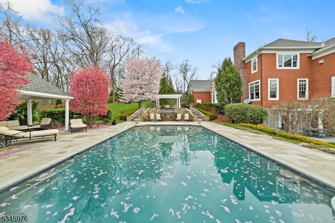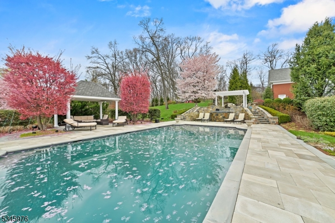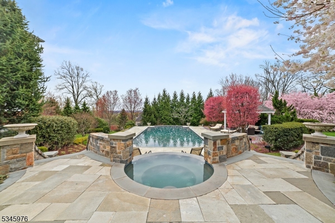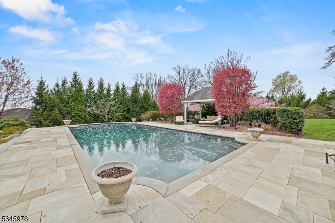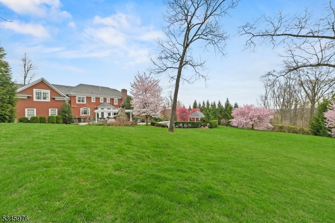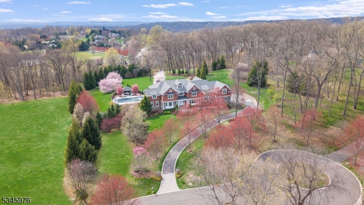72 Wisteria Way | Bernards Twp.
Poised on a prime 3-acre cul-de-sac, this Hampton inspired 9000+ SF manor and resplendent resort-style grounds, blend classic sophistication, relaxed living and outstanding contemporary luxury. Hampton charm exudes from notable gables, the stone and cedar shingle siding, columned portico. Interior rooms grandly display exquisite architectural detailing, high ceilings, oak floors, expansive windows. Formal rooms w/ tray ceilings. Gourmet kitchen presents custom cabinetry, 8.5-ft centered island, granite countertop, top-of-the line appliances. Breakfast rm, Family rm & cherry wood Office each w/ fpls. Six en suite bedrooms including one on main level. Primary Suite w/ luxurious sitting rm, fpl , dressing room with multiple closets including 2 custom walk-ins. Spa-like bath boasts marble finishes, jetted tub, steam shower. Four additional en suite BRs each with custom walk-in closets. Laundry Room and yet more storage. Stairwell access to attic. Walk-out Lower-Level hosts Recreation/Game rm, bar, state-of- the-art Theater, Exercise Rm. A Cabana with changing area & full bath complements the outdoor living experience. Beautifully integrated with the topography of the land are saltwater pool, spa, waterfall, stone patio w/fpl, kitchen, pergola covered dining area, firepit. Lush landscaping provides natural privacy. Two, 2-bay garages plus lift. Cutting edge utilities and mechanical systems. A luxurious retreat for discerning homeowners seeking the ultimate in comfort and style. GSMLS 3955784
Directions to property: Whitenack Road to Meeker Road to Wisteria Way.
