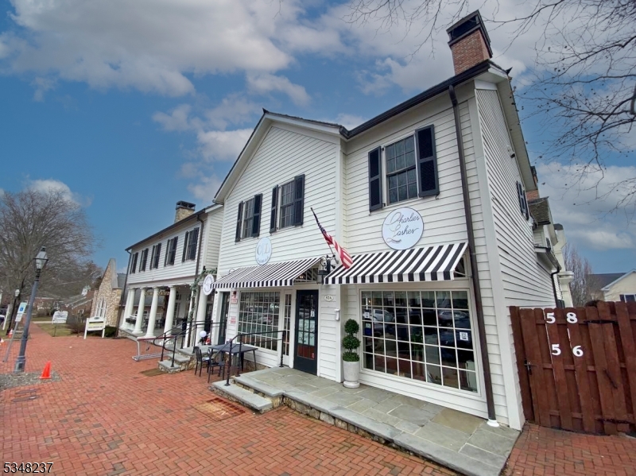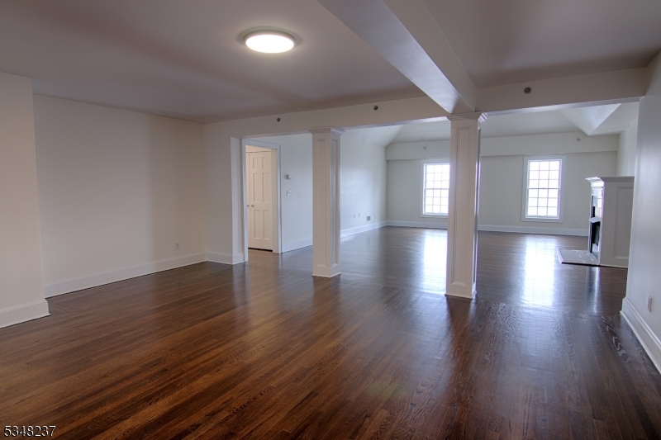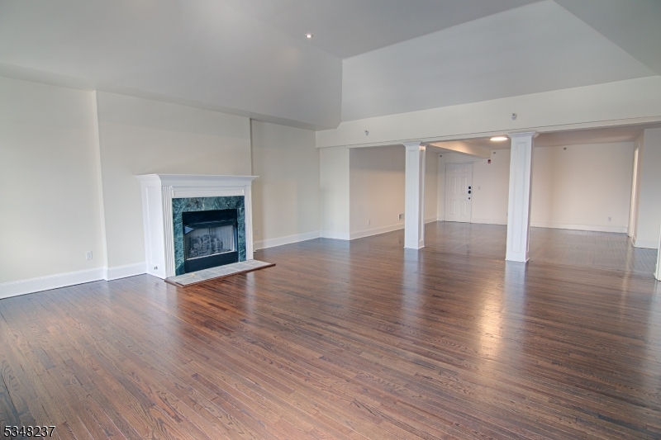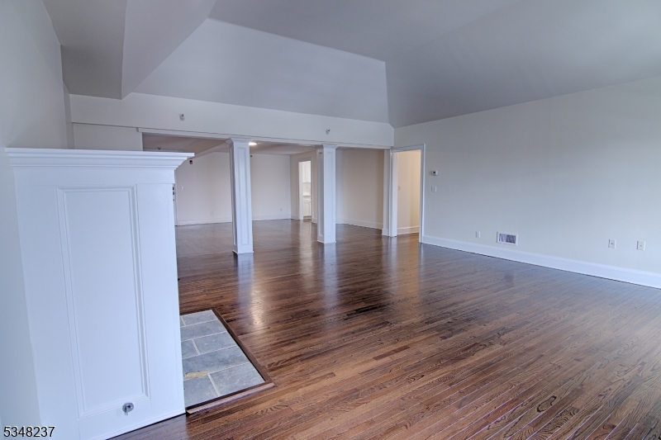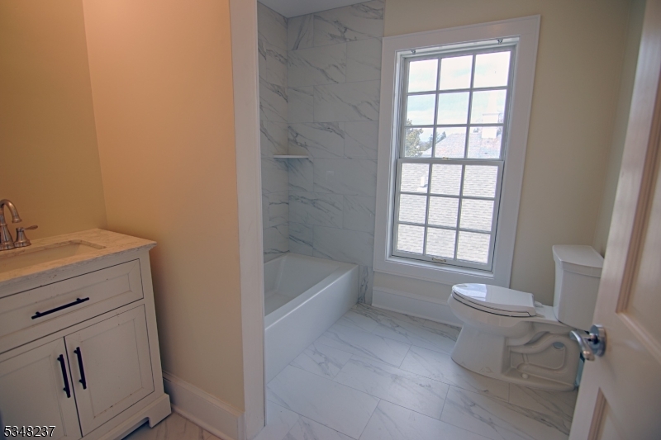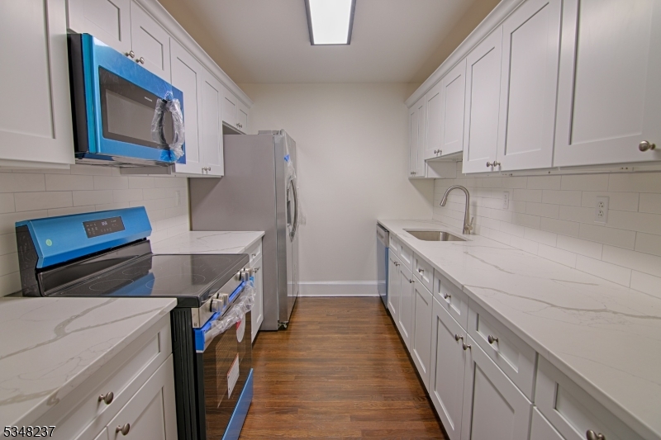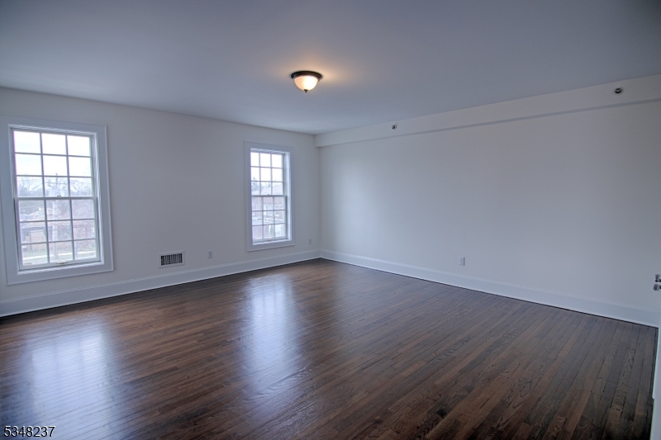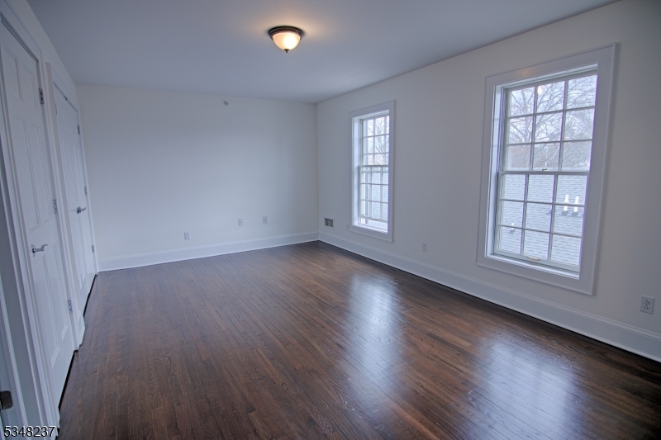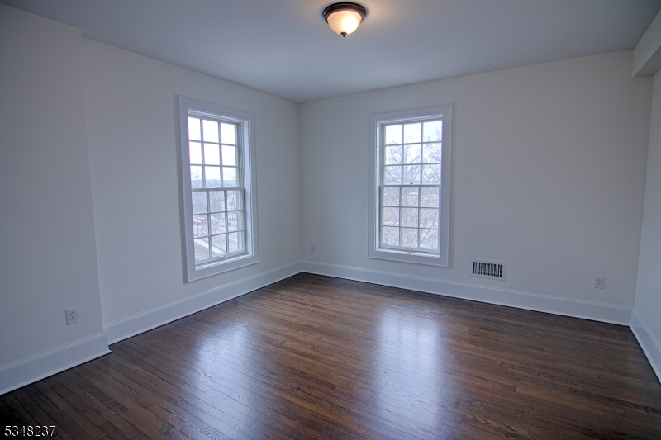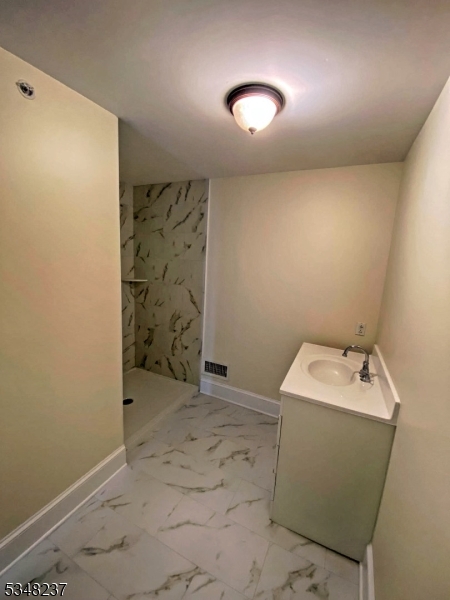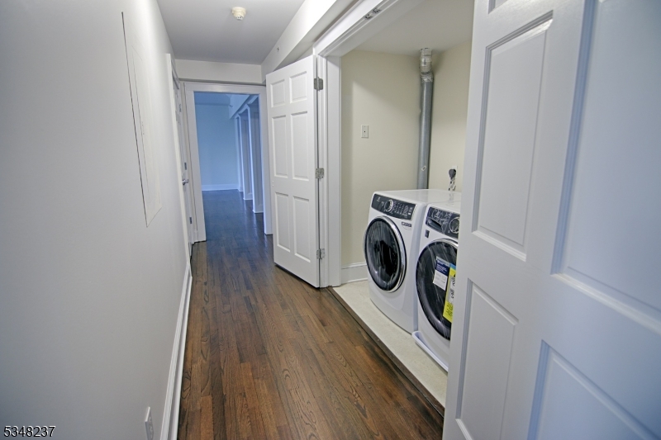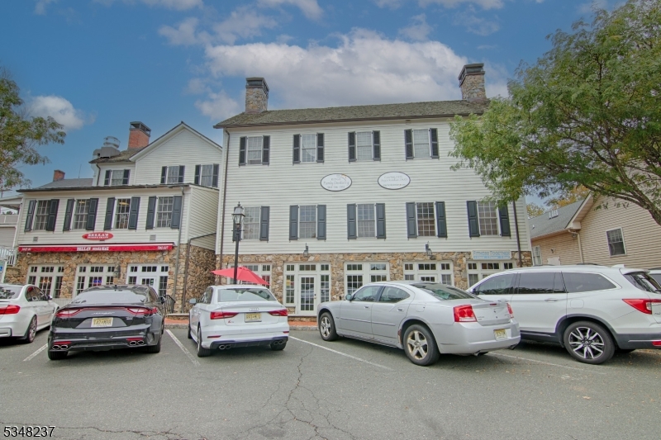44-D S Finley Ave, D | Bernards Twp.
This beautifully renovated apartment in the heart of downtown Basking Ridge is a Must See!! Close proximity to shops, cafes and restaurants. This second floor apartment opens to a bright and spacious interior with beautiful wood floors, modern fixtures, and renovated Kitchen and Bathrooms. The enormous Living Room/Great Room is truly spectacular with vaulted ceiling, large sunlit windows, and focal point fireplace. The formal Dining Room is serviced by the brand new Kitchen with white cabinetry and stainless appliances. 3 large Bedrooms all with wood flooring, two Full Baths (including an en-suite in the primary Bedroom) complete the living space. Laundry in-unit! Parking available in rear municipal lot. GSMLS 3956235
Directions to property: Apartment located above Ridge Family Dentistry. Entrance to apartments is located beneath sign for 4
