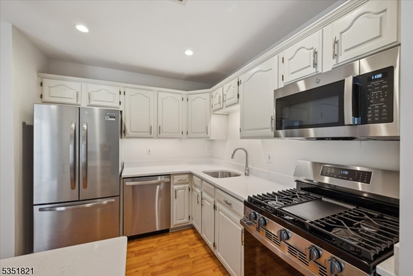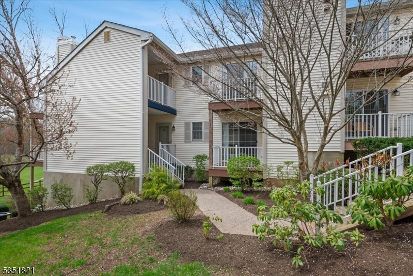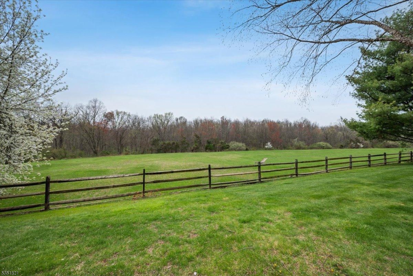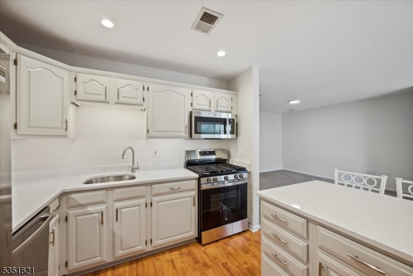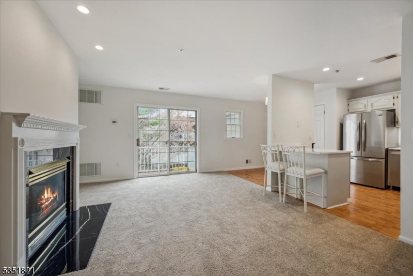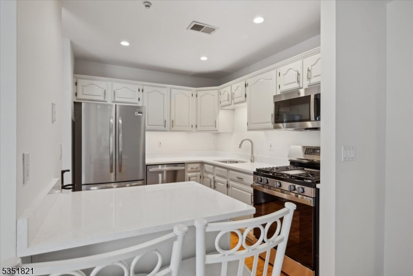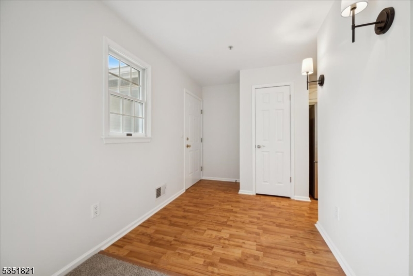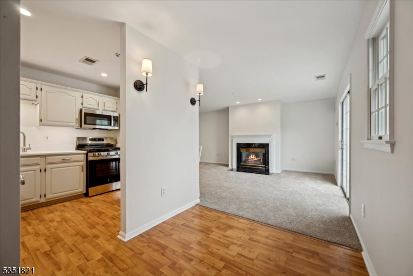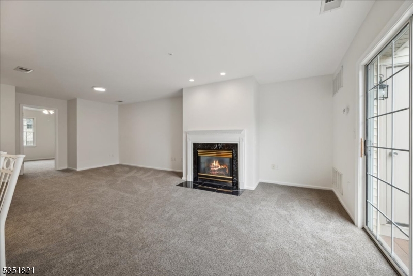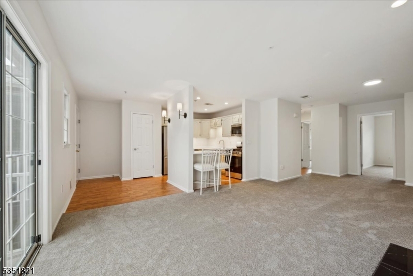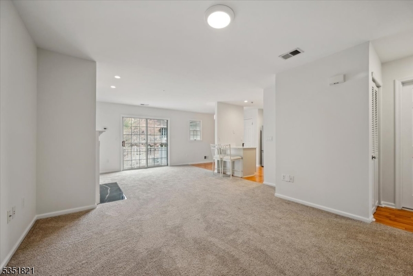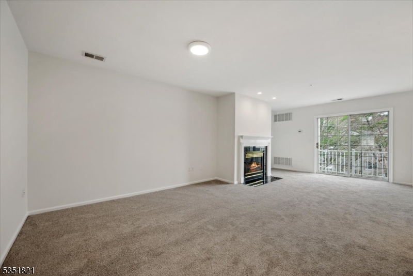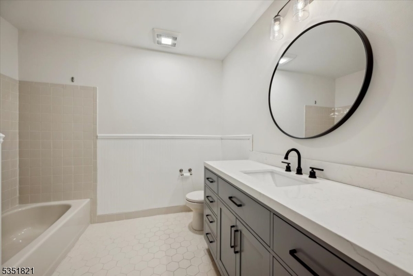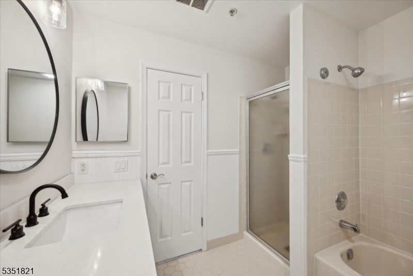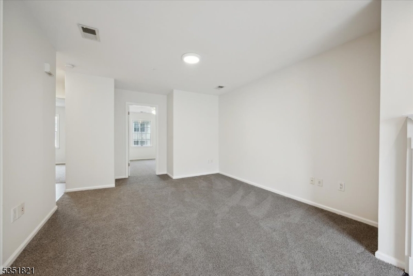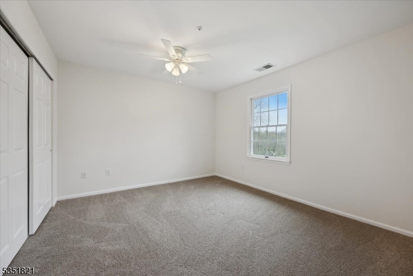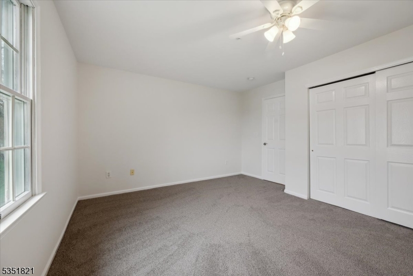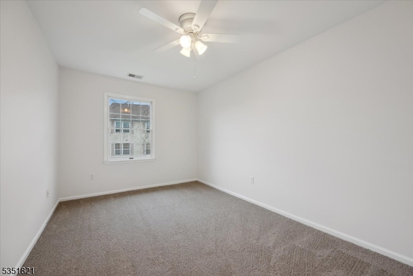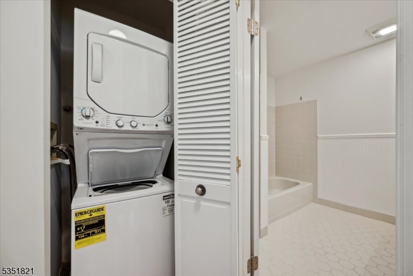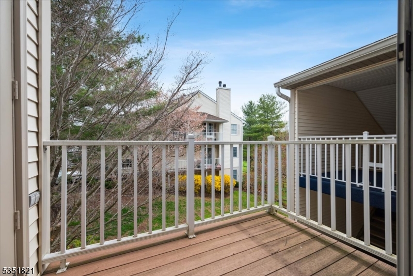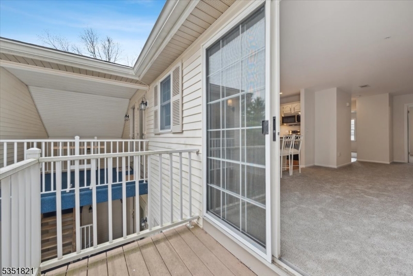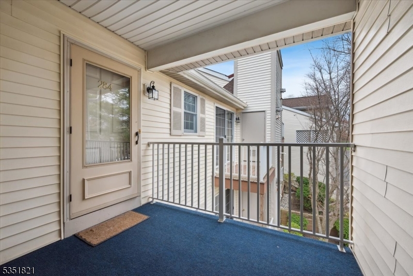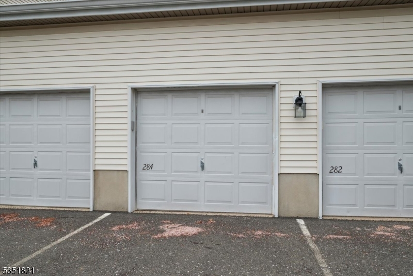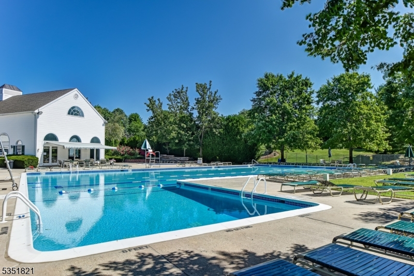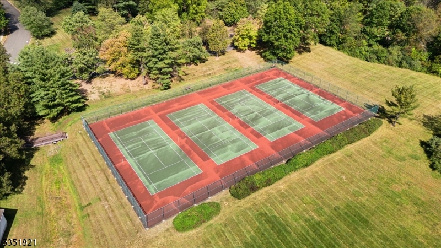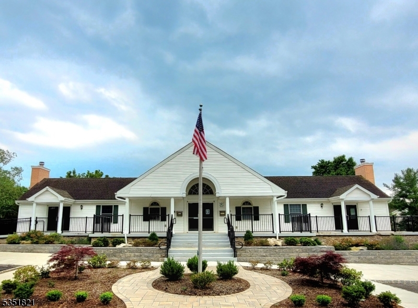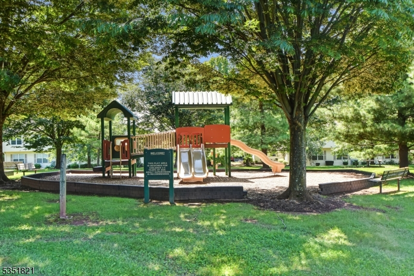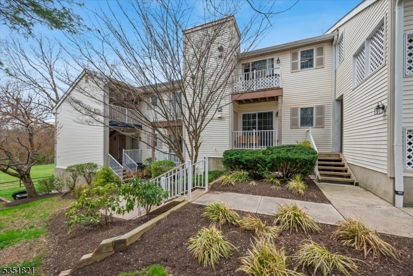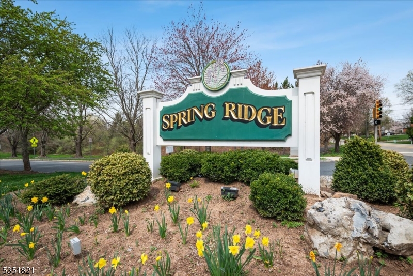284 Potomac Dr | Bernards Twp.
Welcome to this beautifully updated second-floor condo nestled in the sought-after Spring Ridge. This bright & airy 2BR home blends modern upgrades with everyday comfort. The kitchen is a standout, featuring elegant stone countertops, a spacious island, stainless steel appliances including a sleek French door refrigerator, under-cabinet lighting & recessed ceiling lights that add a warm ambiance. The inviting LR offers a cozy gas fireplace & access to your own private deck perfect for morning coffee or evening relaxation. The freshly renovated bathroom boasts a contemporary vanity, a separate soaking tub & a stall shower, offering a spa-like retreat. Enjoy brand new carpeting & fresh paint throughout, plus the convenience of in-unit laundry with a washer & dryer. Ceiling fans in both bedrooms add year-round comfort. Additional upgrades include an updated HVAC & HWH. A private storage room in the basement & an included garage round out the practical perks. Spring Ridge offers 326 acres of beautifully maintained grounds, bordered by over 100 acres of preserved natural landscape. Community amenities include a clubhouse, tennis courts, playground, bocce court, bike paths & a sparkling in-ground pool. Commuter-friendly with easy access to I-78, NYC Midtown Direct trains, buses & local shopping. Located in the top-rated Bernards Twp School District, zoned for Cedar Hill Elementary. Don't miss this move-in ready gem it's the perfect blend of comfort, style & convenience! GSMLS 3957769
Directions to property: Rt 78 exit 36 to King George Rd to Spring Valley Blvd (Spring Ridge Entrance) to Left on Potomac Dr
