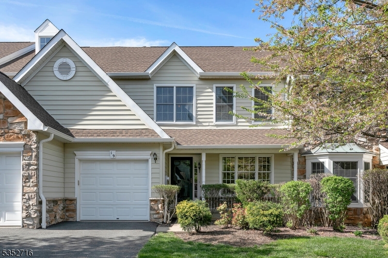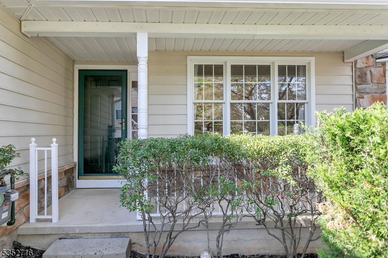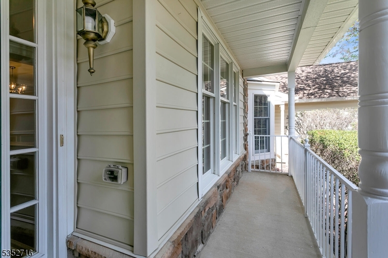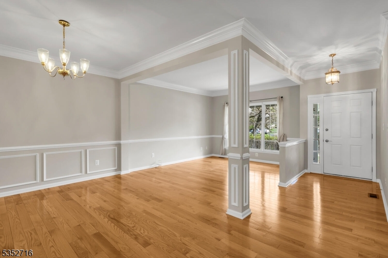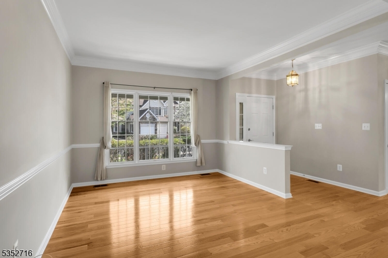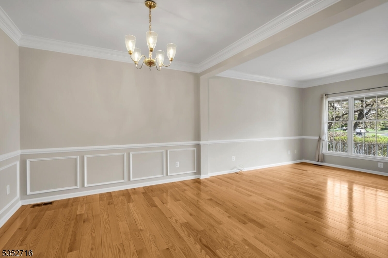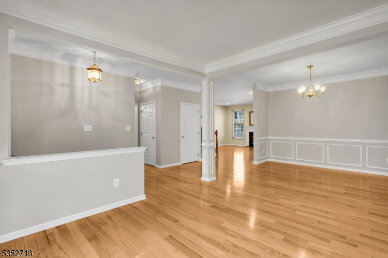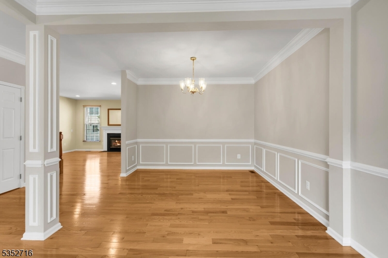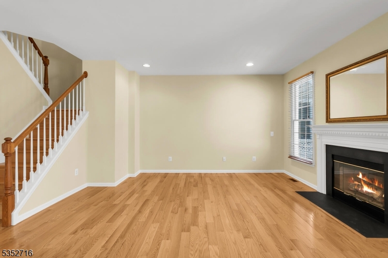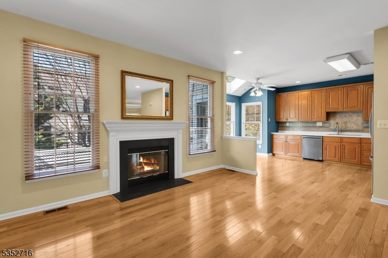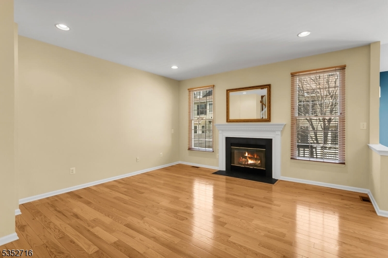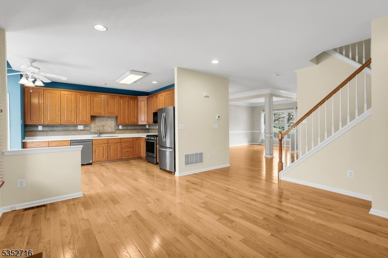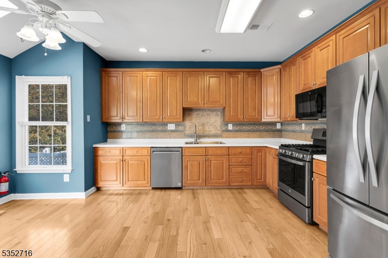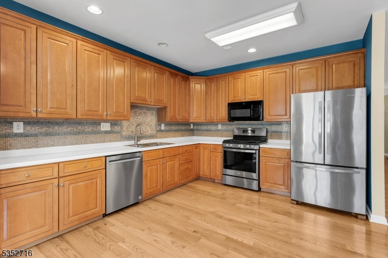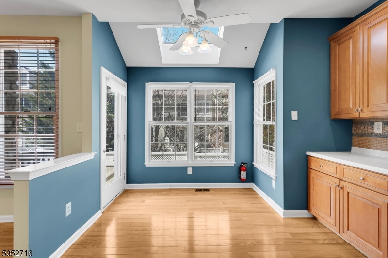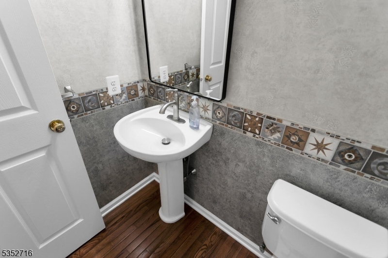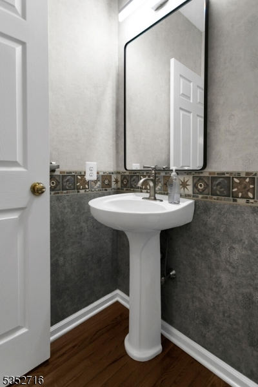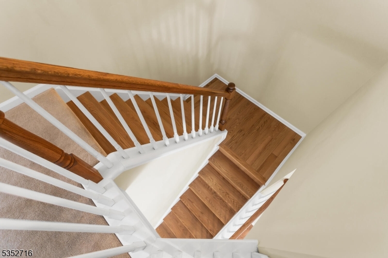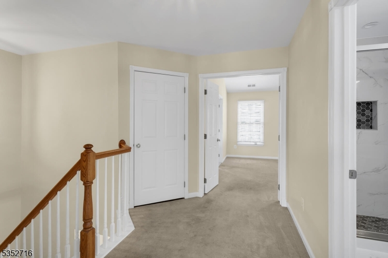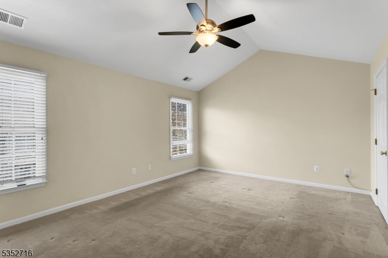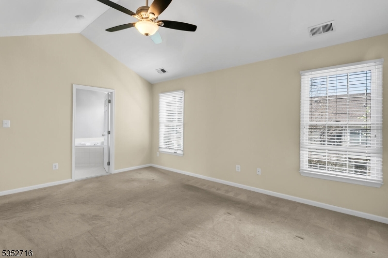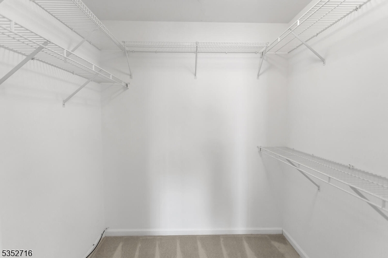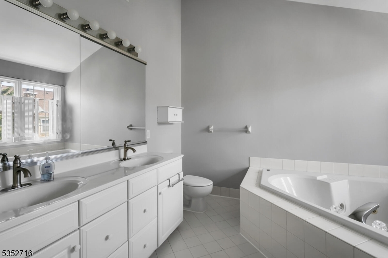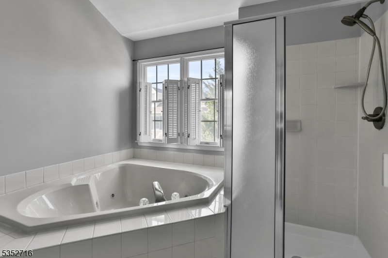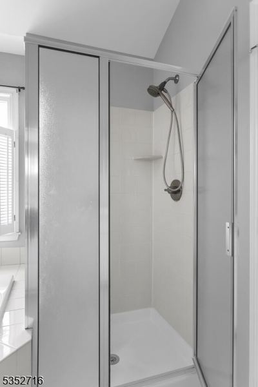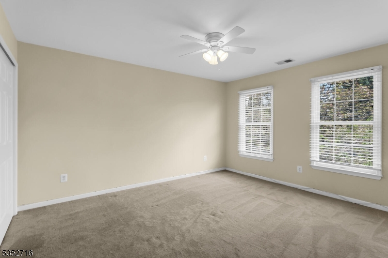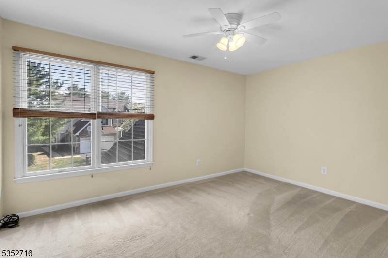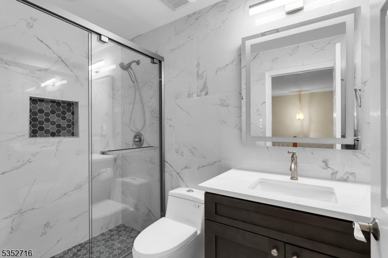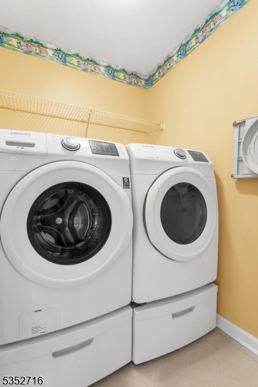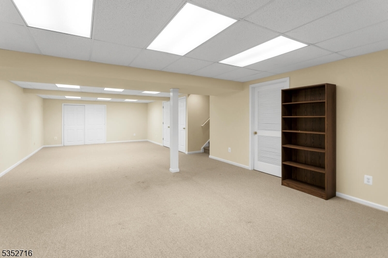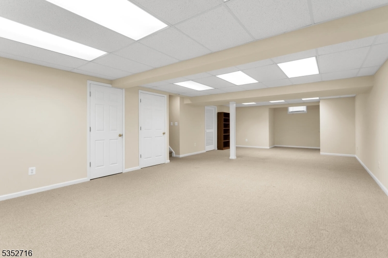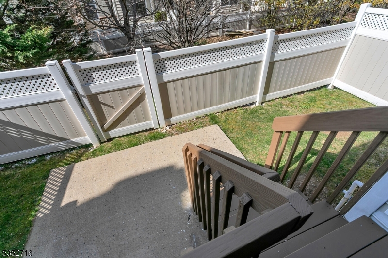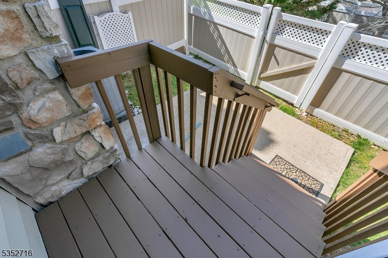19 Hancock Ct | Bernards Twp.
Beautifully maintained 3-bedroom, 2.5-bath townhome with private patio in the sought-after Hills community. This spacious home features a brand-new second full bathroom (2025), fresh interior touch-ups (home painted in 2022), and wood flooring and carpet installed in 2022, offering a modern and comfortable living space.The kitchen includes a new cooking range (2025), dishwasher (2024), and refrigerator (approx. 2018), perfect for everyday convenience. Major systems have been updated with HVAC (2021) and water heater (2022) for efficient, year-round comfort. Enjoy outdoor living on the newly refurbished deck (2025), ideal for relaxing or entertaining.Residents of The Hills enjoy access to outstanding community amenities, including pickleball and tennis courts, a swimming pool, jogging and biking paths, playgrounds, clubhouse, and fitness center. All within a beautifully landscaped, professionally managed neighborhood with top-rated Basking Ridge schools.Convenient to major highways, shopping, and dining this move-in ready townhome offers comfort, updates, and an unbeatable location. GSMLS 3958211
Directions to property: Allen Rd to Patriot Hill Dr to Hancock Ct.
