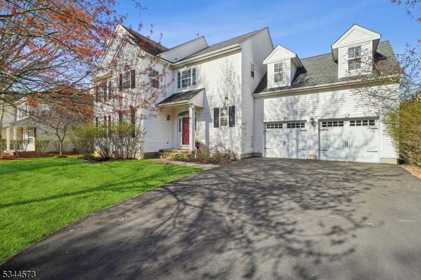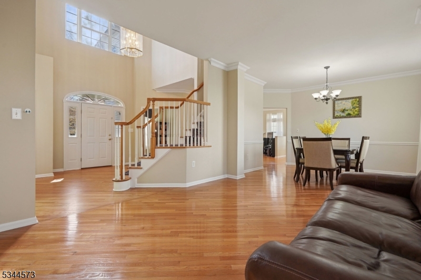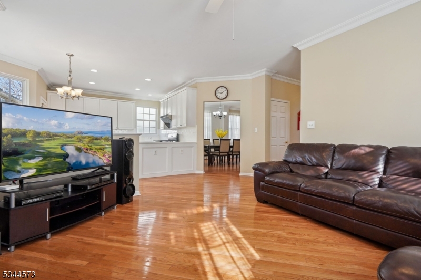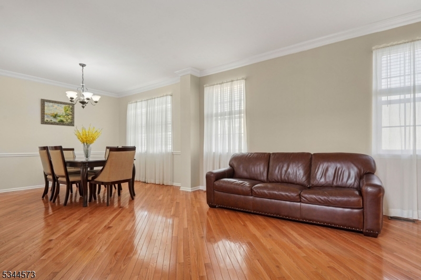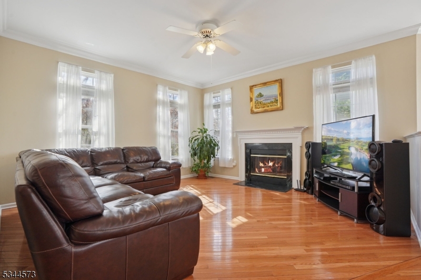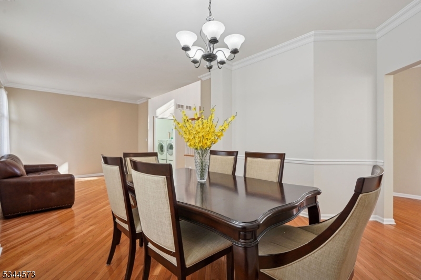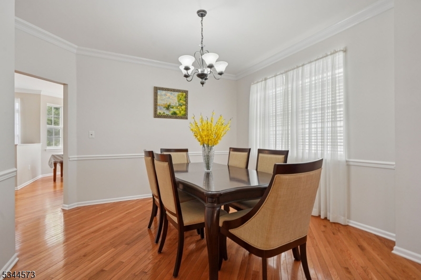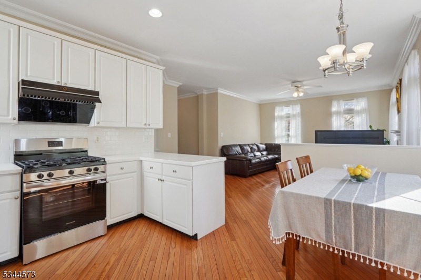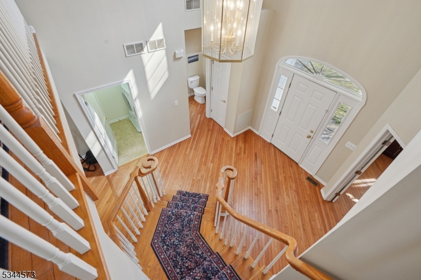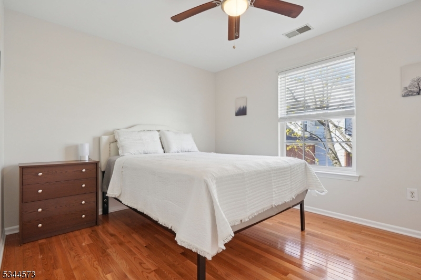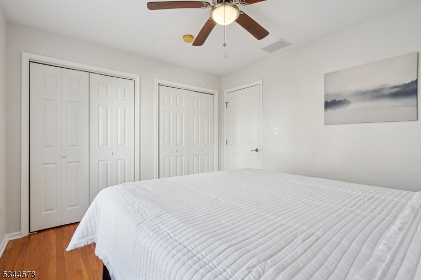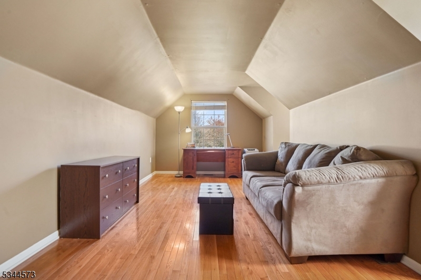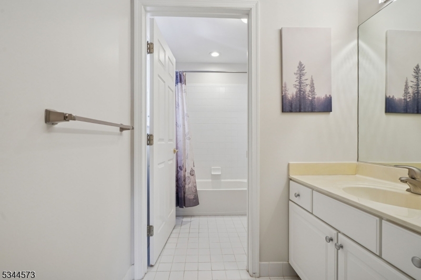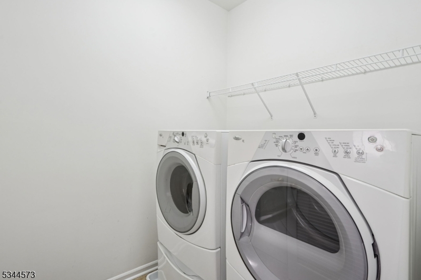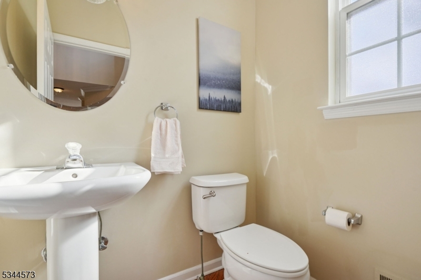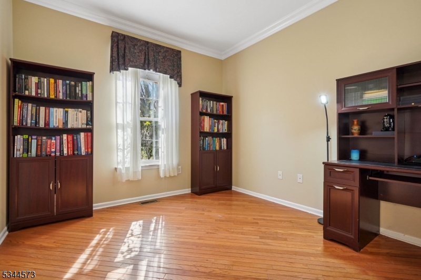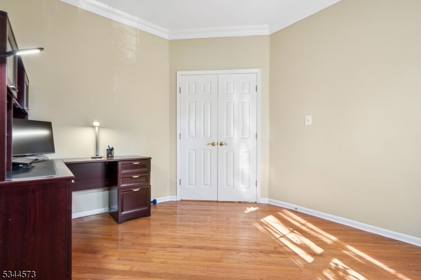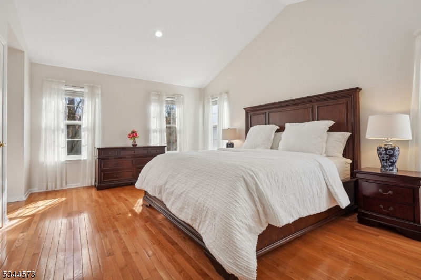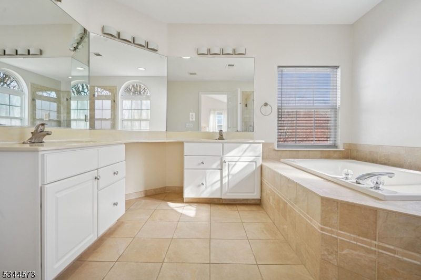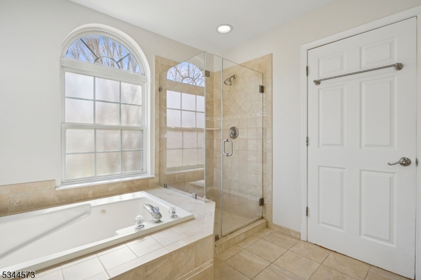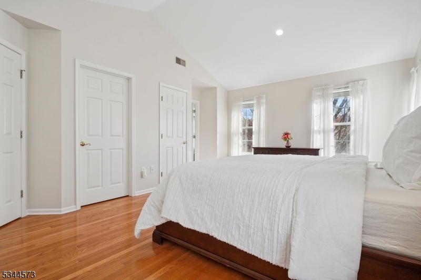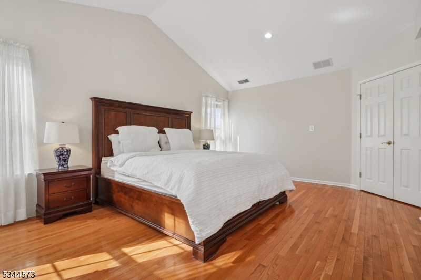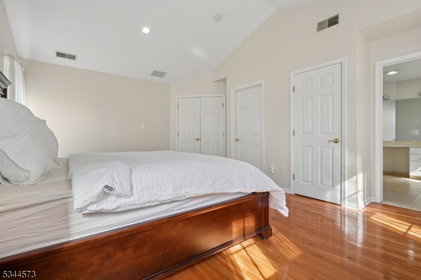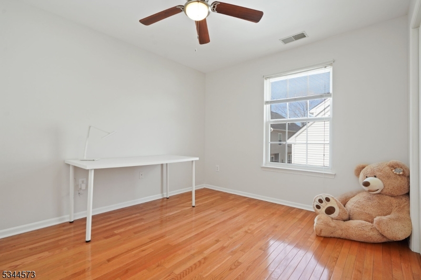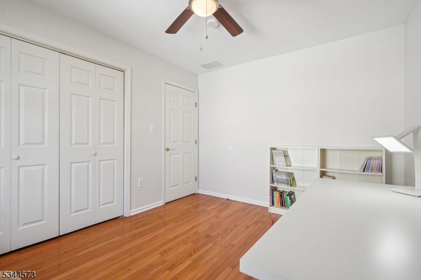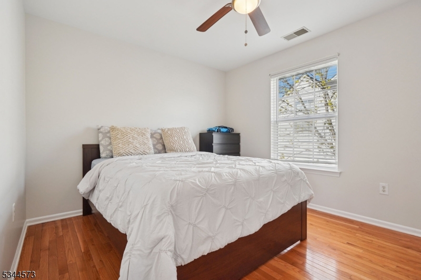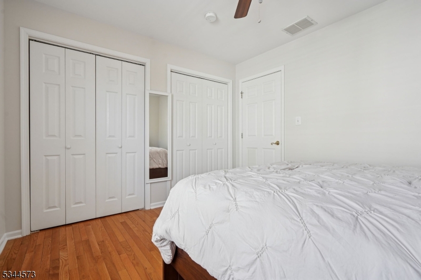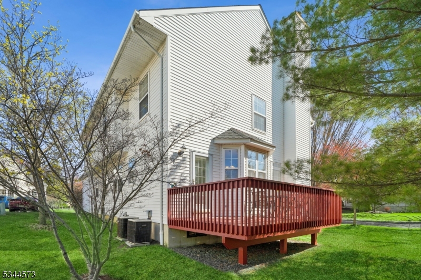12 Hansom Rd | Bernards Twp.
The Filmore model is absolutely stunning, nestled in the highly sought-after Liberty Ridge section of The Hills! Boasting 4 generously sized bedrooms, 2 full bathrooms, and half bath, this home effortlessly combines comfort, style, and functionality. The open-concept kitchen seamlessly connects to the spacious family room perfect for hosting gatherings or enjoying everyday moments. A sliding glass door leads to a large deck, expanding the living space outdoors and creating the ideal setting for soaking up the sunshine. Rich wood floors on both the first and second levels add warmth and elegance throughout, while a cozy fireplace in the family room serves as a charming centerpiece for relaxation. Ideally located, this home is just a short stroll to top-rated schools, shops, and restaurants, with easy access to major highways for added convenience. Set within the acclaimed Basking Ridge school district, the community also offers exceptional amenities, including tennis and basketball courts, swimming pools, and playgrounds. This isn't just a home it's a lifestyle in a vibrant and welcoming community! GSMLS 3958328
Directions to property: ALLEN RD TO HANSOM TO #12
