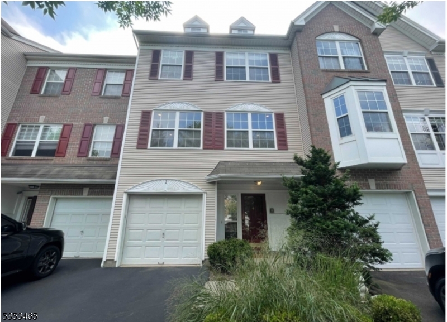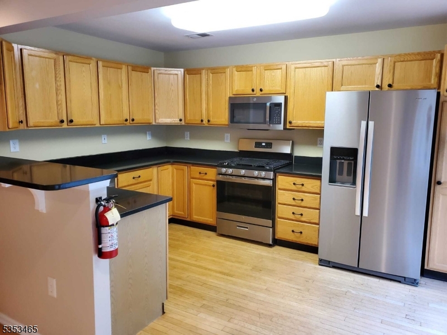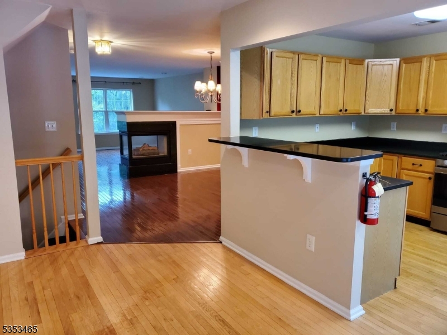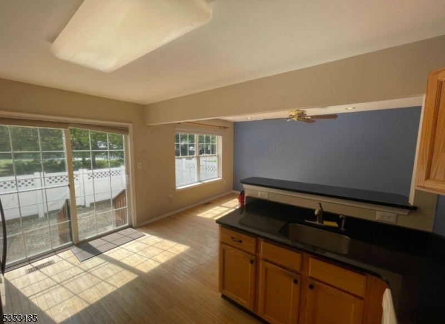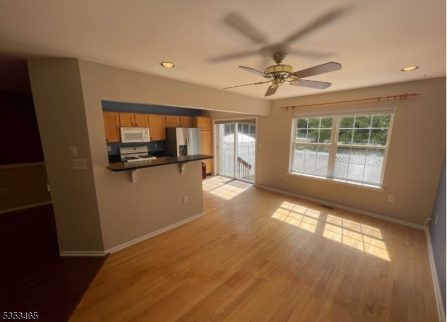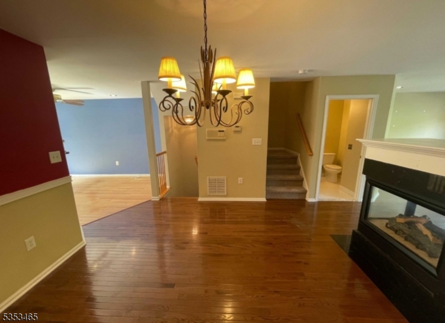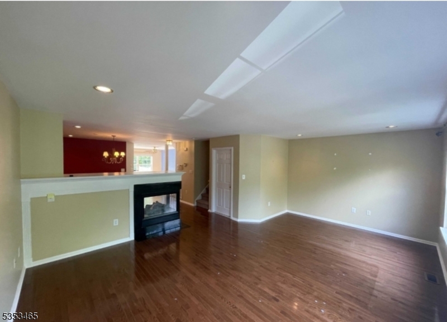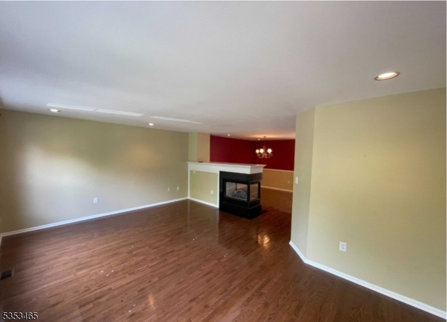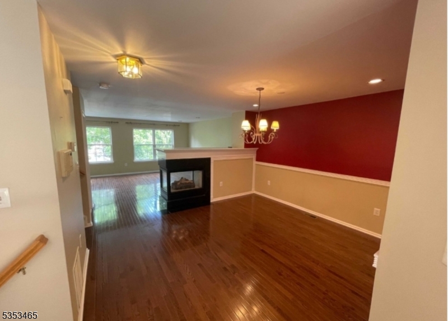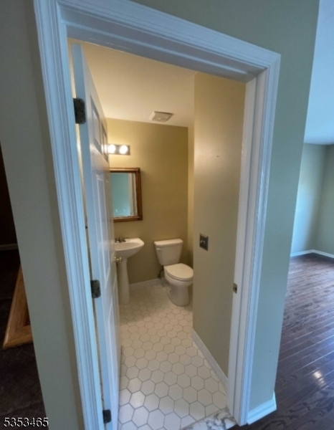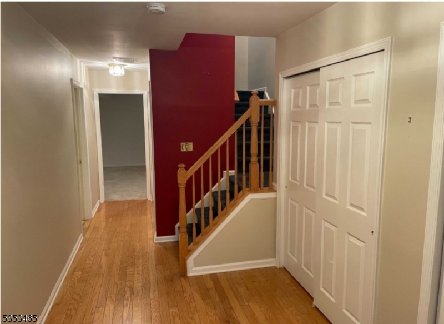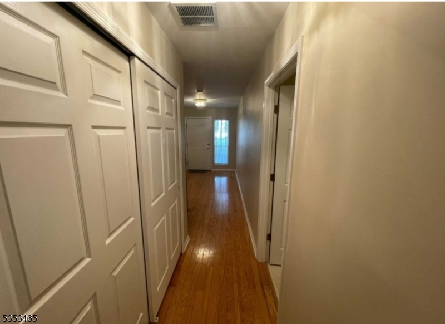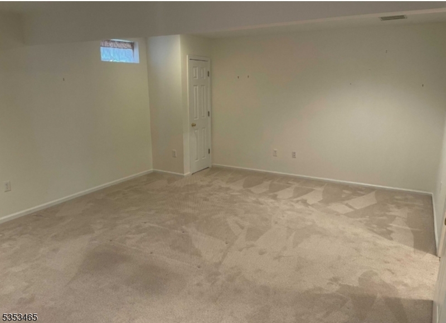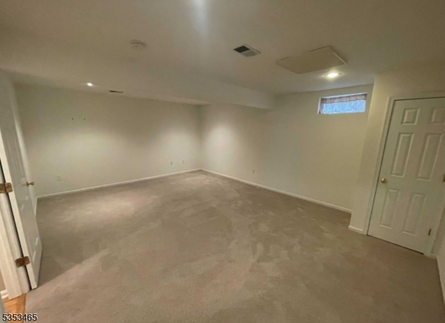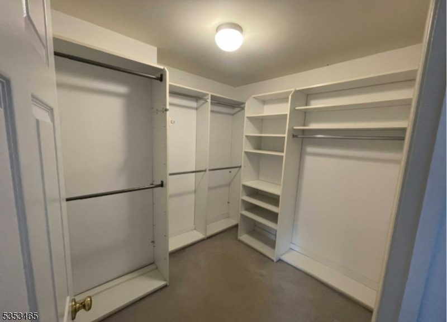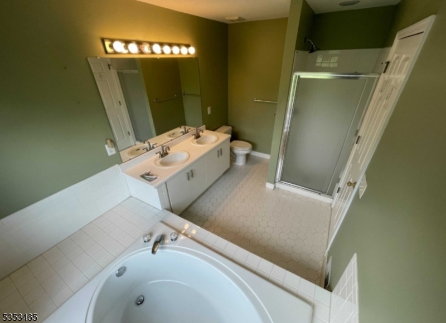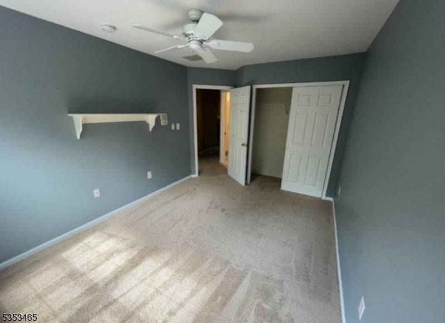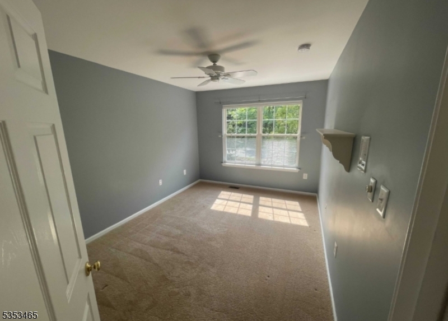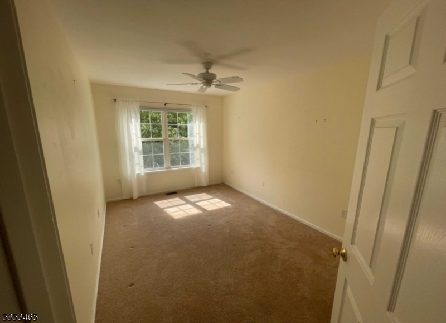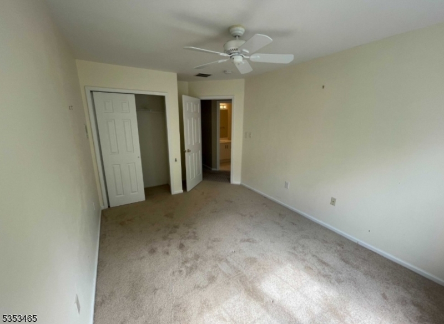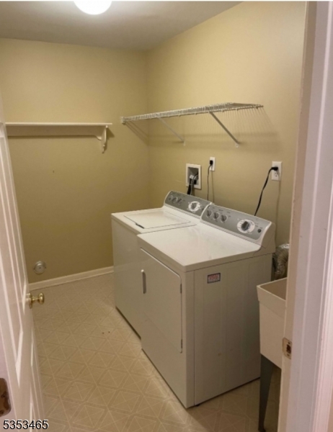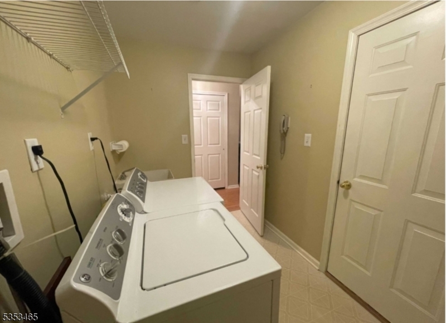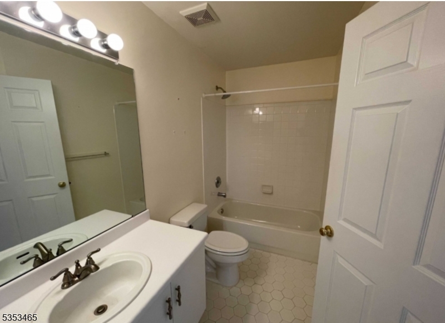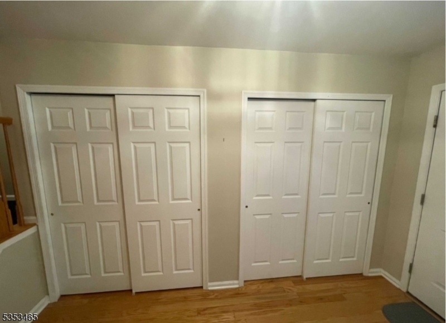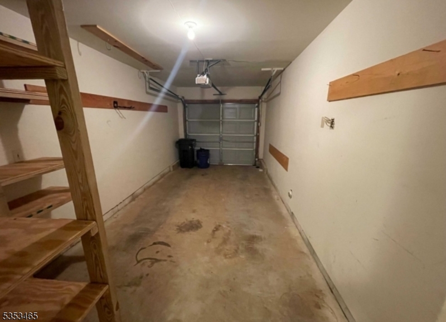2 Minuteman Ct Condo | Bernards Twp.
Amazing and well maintained townhome with open floor plan living space and sizeable bedrooms! The basement ground floor has an attached garage, laundry and living room. The main floor has an open concept kitchen with brand new stainless steel appliances about the be installed and an inviting breakfast bar! The dining and room and main living room have plenty of natural light and there is a slider door off of the kitchen leading to your outdoor space. The Top floor has a large master complete with a full en suite bathroom and a walk in closet. The two secondary bedrooms are roughly the same size and share a full bathroom off of the hall. Located near major highways with easy access to and from route 78. Top rated Basking Ridge school system. GSMLS 3959174
Directions to property: Allen Road to either entrance of Hamilton Woods, make a right onto Constitution Way, Minuteman Court
