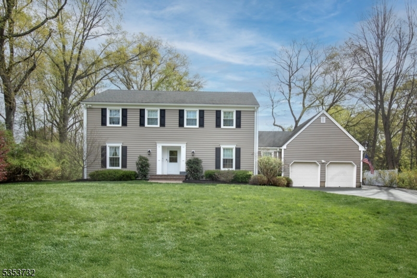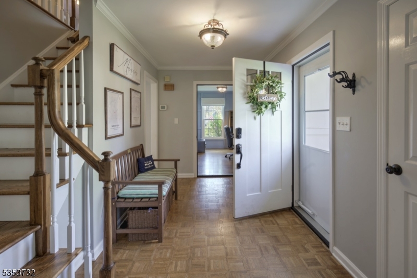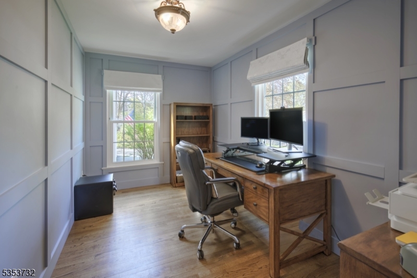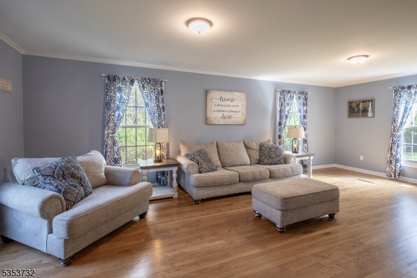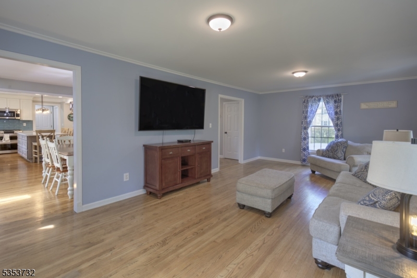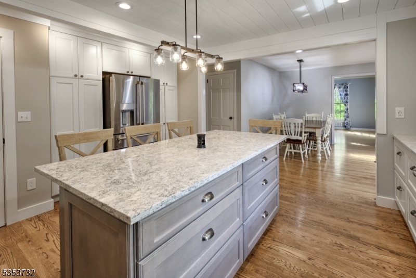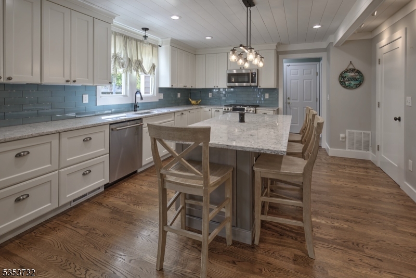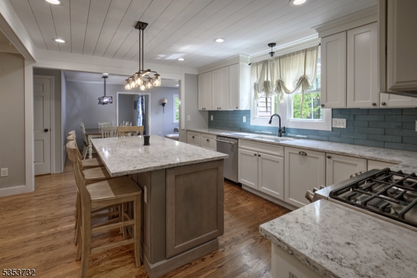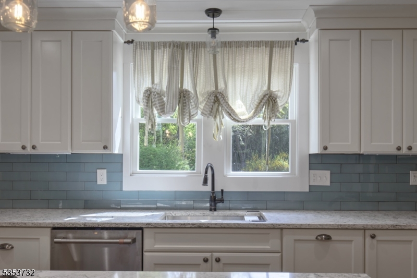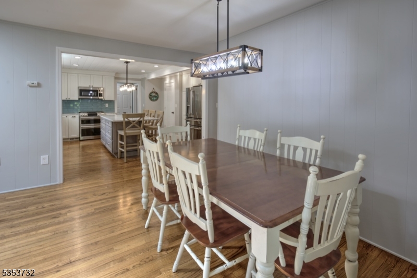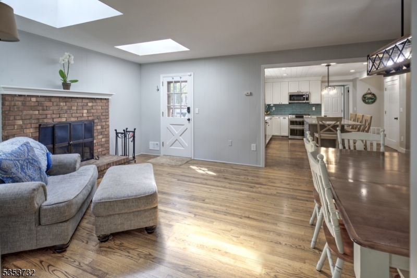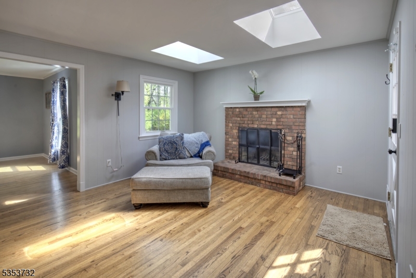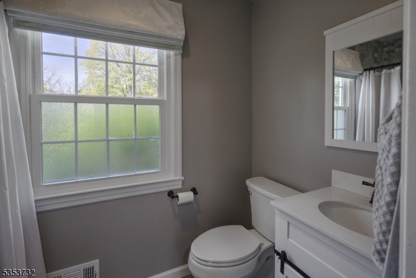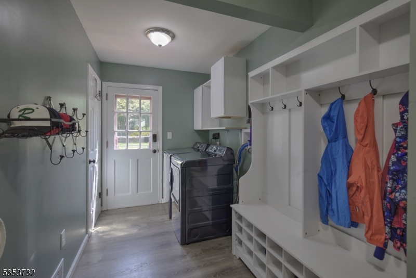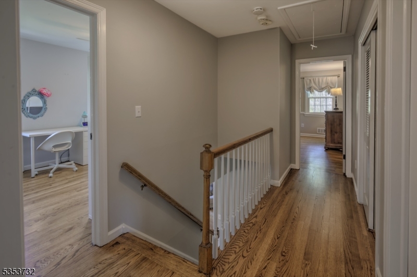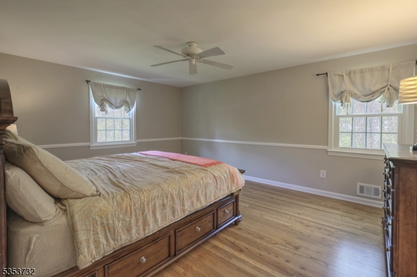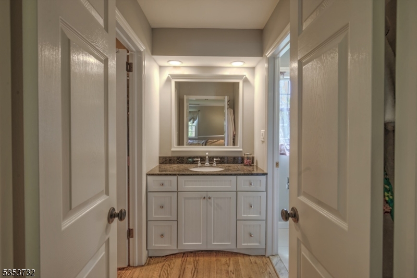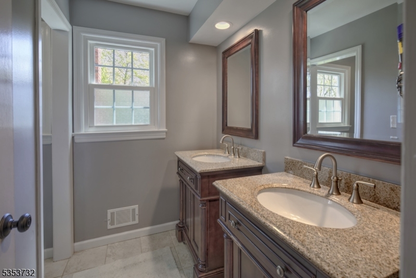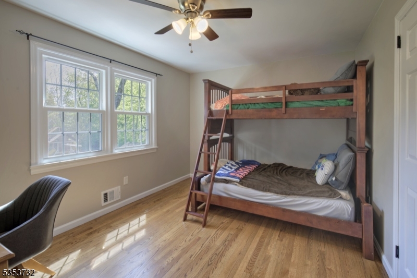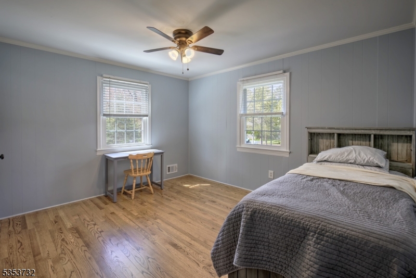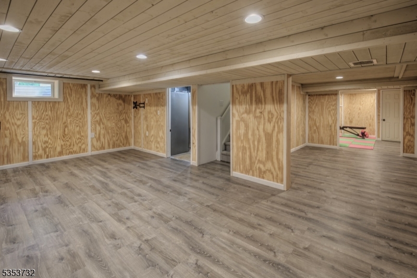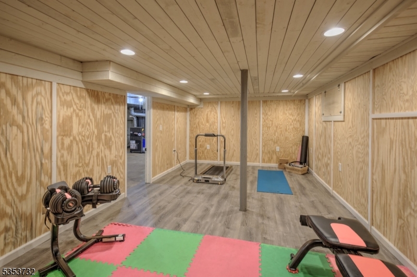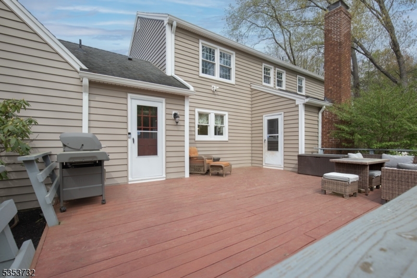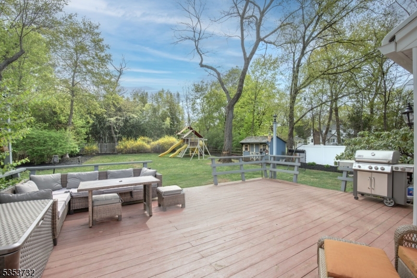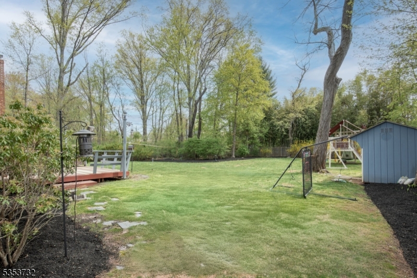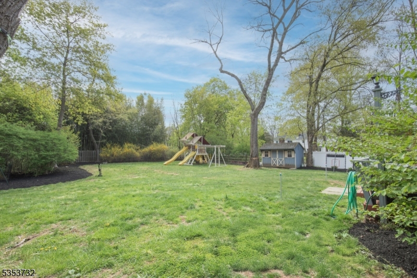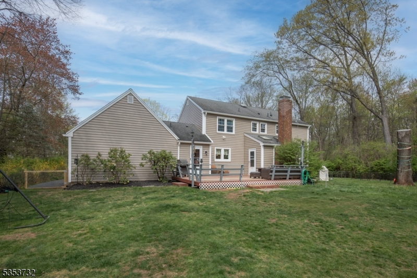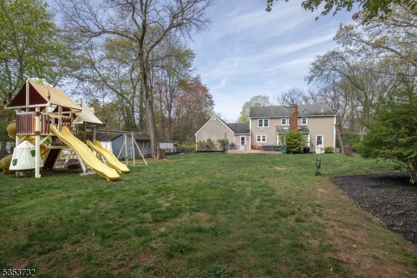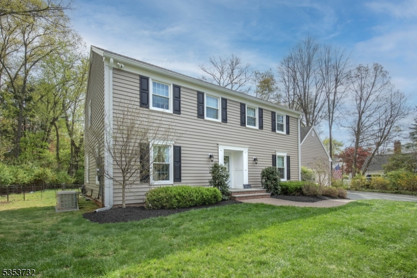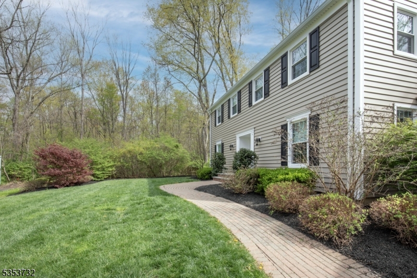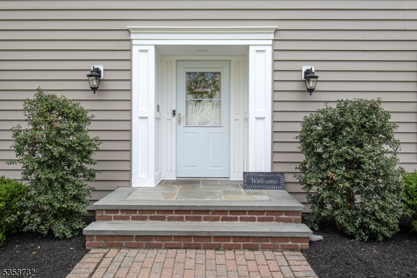11 N Voorhees Dr | Bernards Twp.
Welcome to this beautifully updated colonial, ideally located in a sought-after Basking Ridge neighborhood. Nestled on a quiet cul-de-sac and adjacent to serene township open space, this home offers the perfect blend of privacy and convenience just minutes to town, the train, and top-rated schools.Step inside to discover a newly renovated kitchen and an open-concept floor plan, perfect for modern living and entertaining. The inviting family room features a cozy fireplace, and a dedicated home office provides the ideal work-from-home setup. With 4 spacious bedrooms and 3 full baths, there's room for everyone.Recent updates include new siding and windows, enhancing both the curb appeal and energy efficiency of the home. The finished basement adds a versatile recreation space, while the flat, fenced .46-acre yard offers endless possibilities for outdoor fun. Additional highlights include a two-car garage and a whole-house generator for year-round peace of mind. Truly a special opportunity to live in one of Basking Ridge's most desirable locations. GSMLS 3959304
Directions to property: W Oak Street to S Alward; Left on to Willow, Left on to N Voorhees to #11 last home on Right
