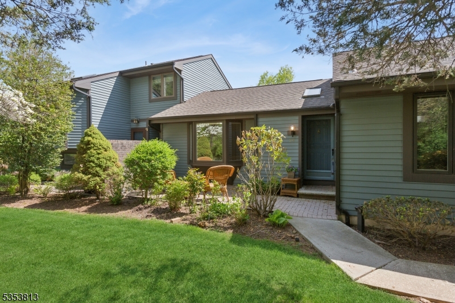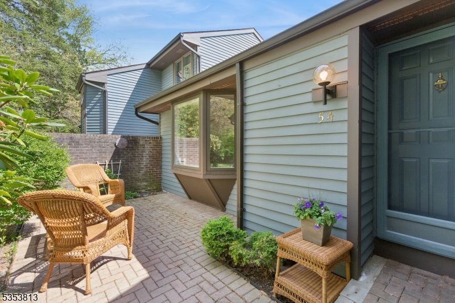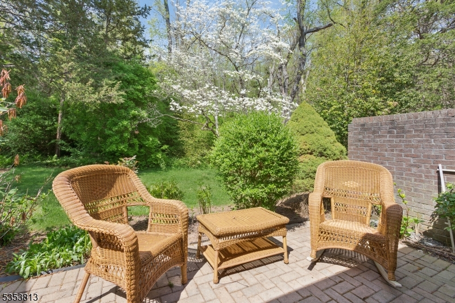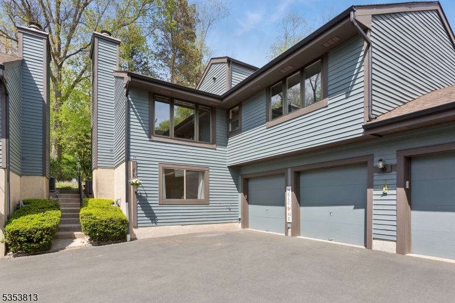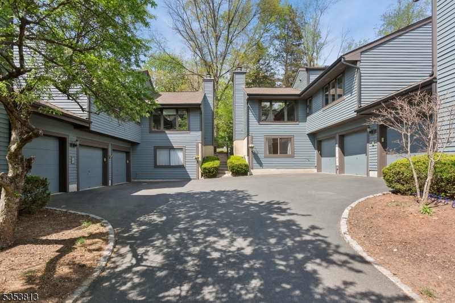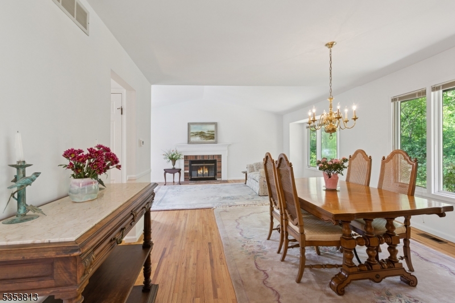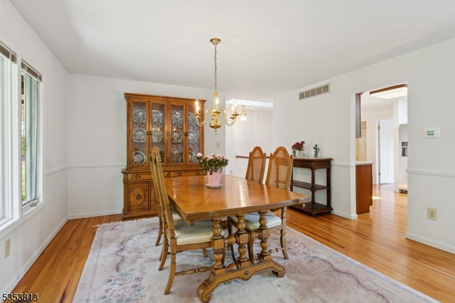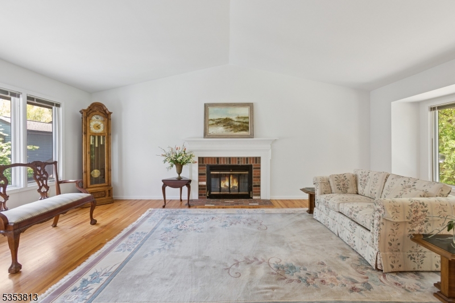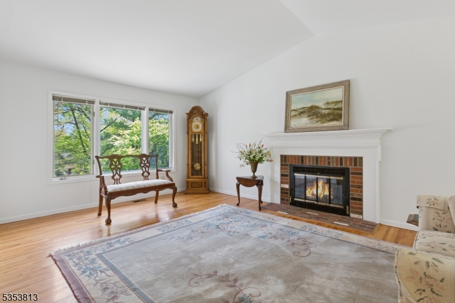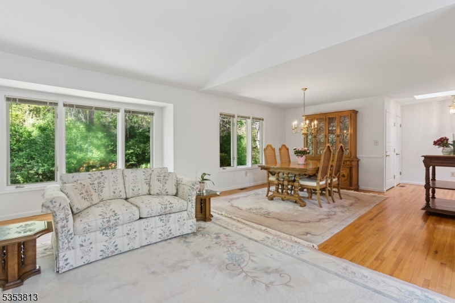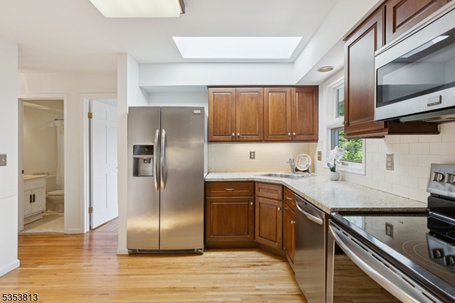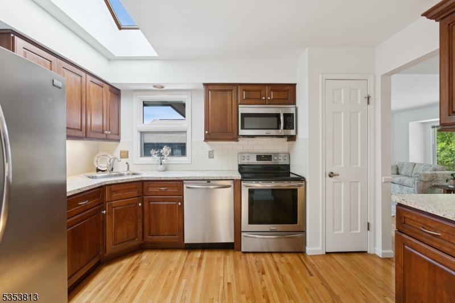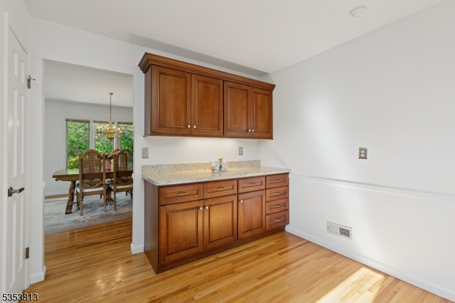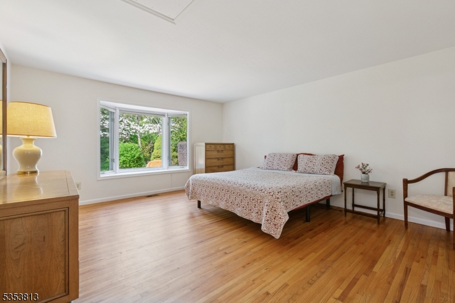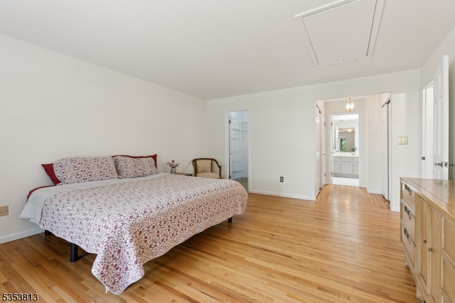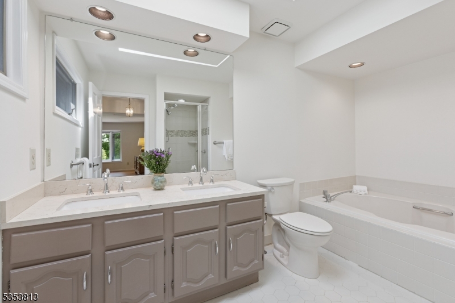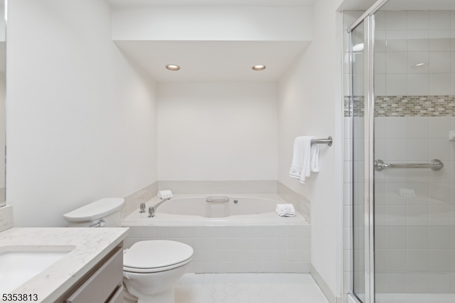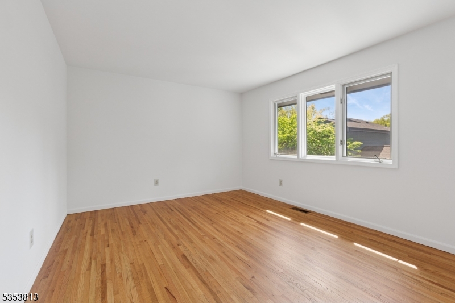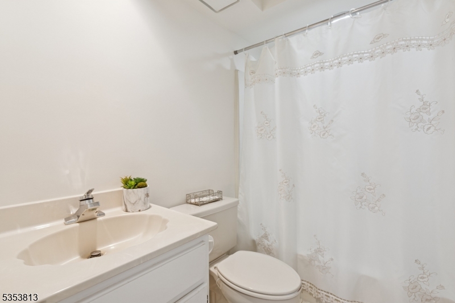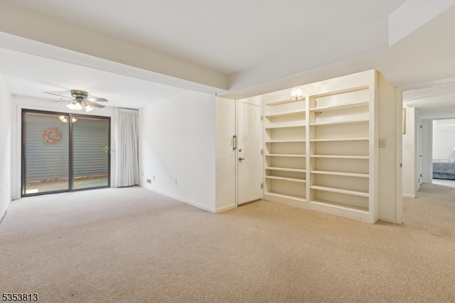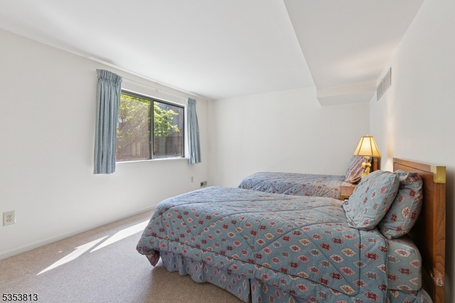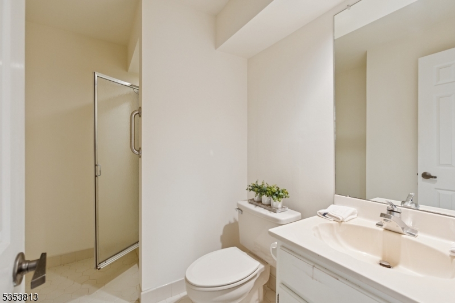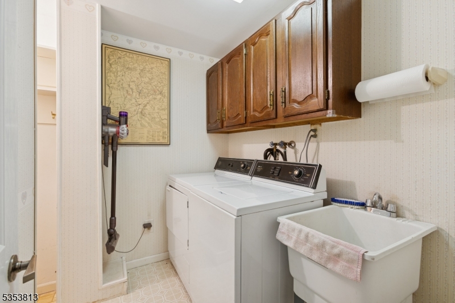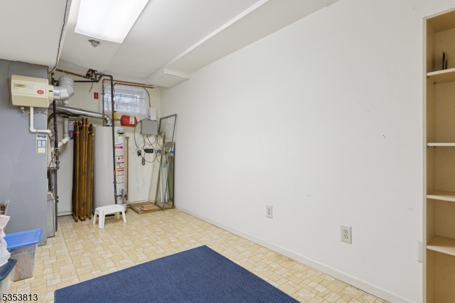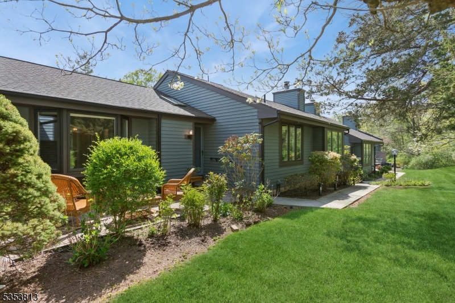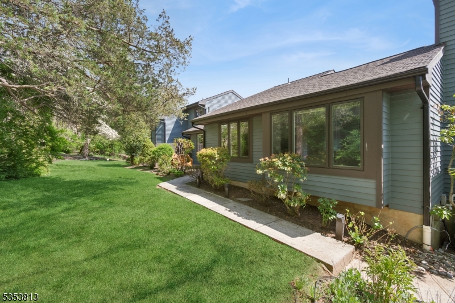54 Aspen Dr | Bernards Twp.
Welcome to your new home in The Ridge a quiet, tree-lined community perfect for living! This spacious 2/3 bedroom, 3 full bath end unit townhouse is move-in ready and offers everything today's buyer's needs, including an oversize two-car garage, a sunny atrium, and a private patio for outdoor fun.Inside, the open layout features large, light-filled rooms designed for everyday comfort and special gatherings. The living room boasts a soaring ceiling and a cozy fireplace ideal for movie nights while the dining room easily fits a crowd for holiday meals and birthday celebrations. The kitchen is a true heart of the home, offering plenty of cabinet storage and counter space for meal prep and baking. The primary suite is a relaxing retreat with multiple closets and a spa-like bathroom featuring a jetted tub, double sinks, and a walk-in shower. A den offers flexible space that could serve as a third bedroom, a playroom, or a home office.Downstairs, a large family room opens to the atrium perfect for indoor-outdoor living along with a bedroom, full bath, laundry room, and ample storage space. Direct access to the oversized two-car garage makes coming and going a breeze.Located in the heart of Basking Ridge, this home puts you close to top-rated schools, a charming downtown, parks, playgrounds, and sports fields. Commuters will love the easy access to two train stations and major routes to NYC making work-life balance a reality. GSMLS 3959841
Directions to property: Lyons Road or Valley Road to Knollcroft Road to "THE RIDGE " then turn onto Valley View to left on
