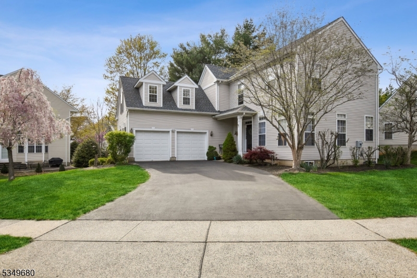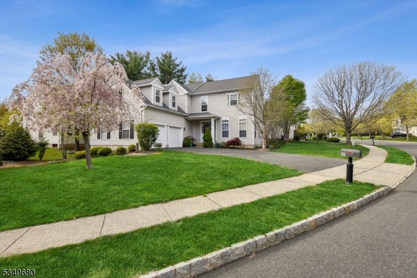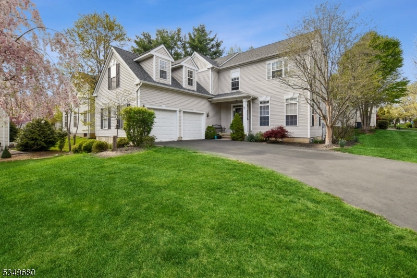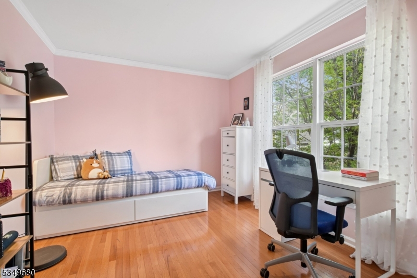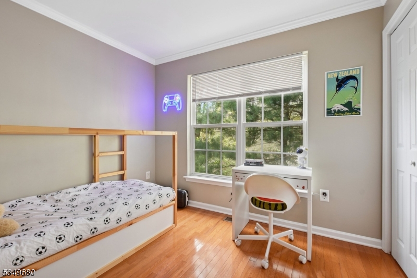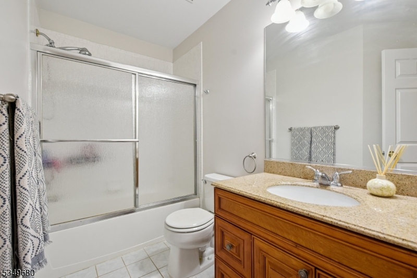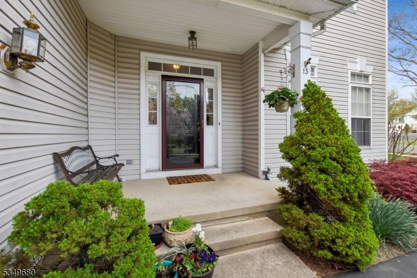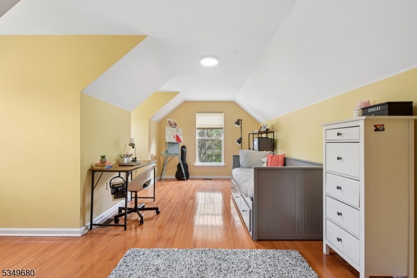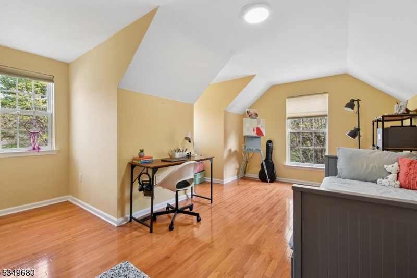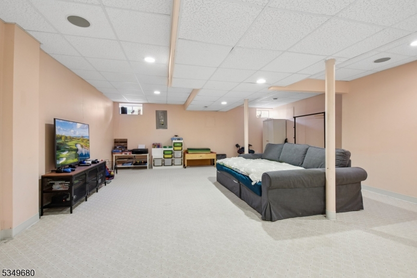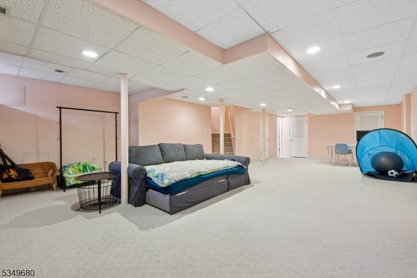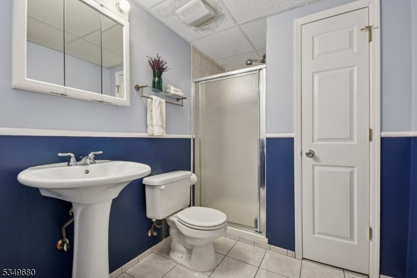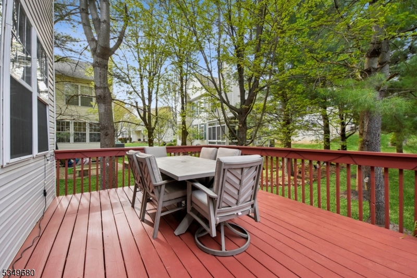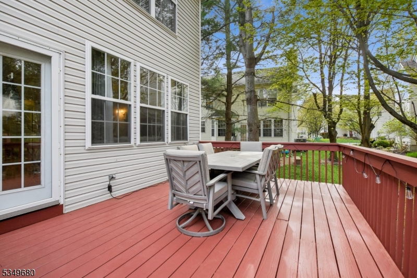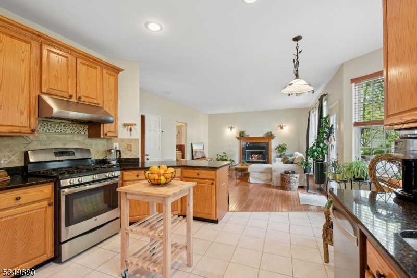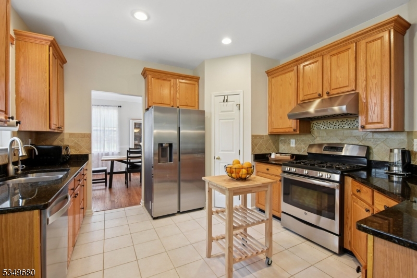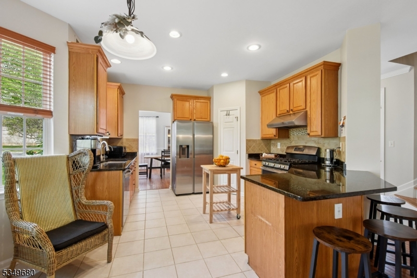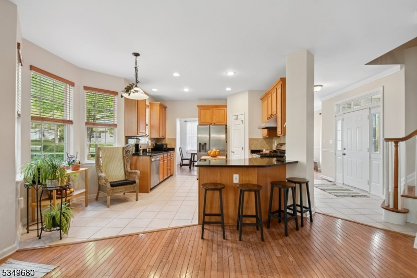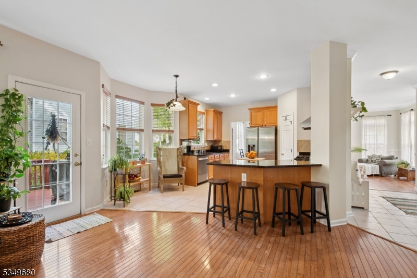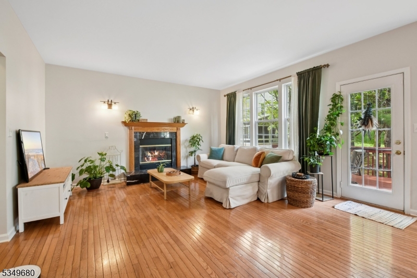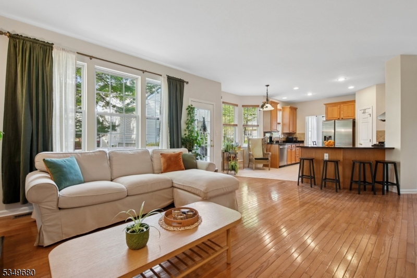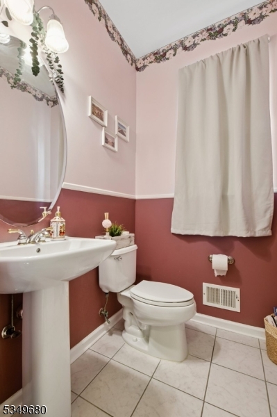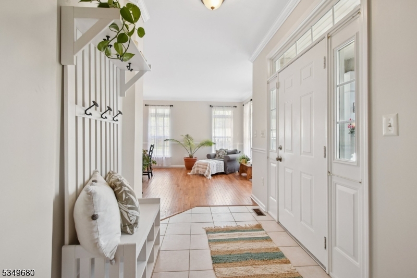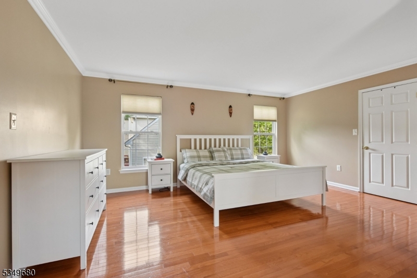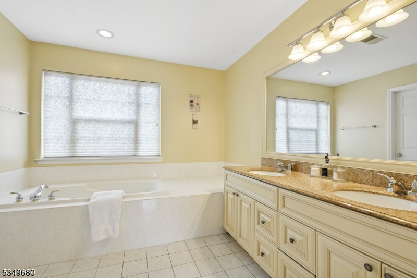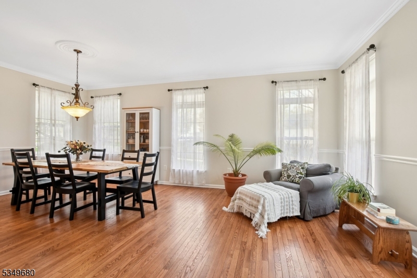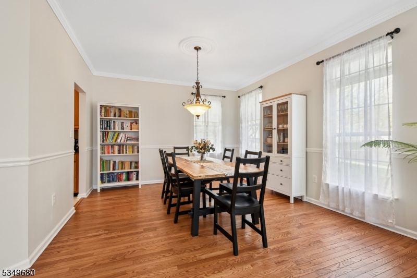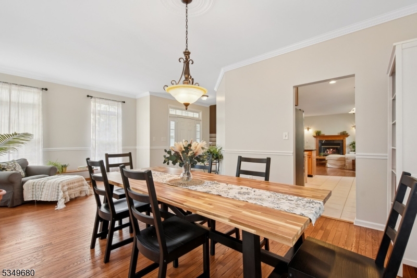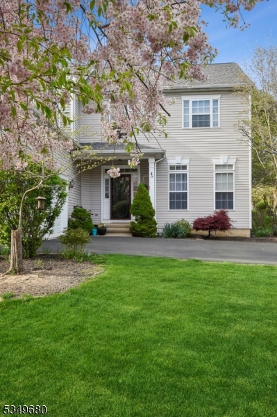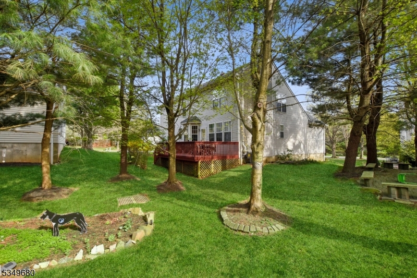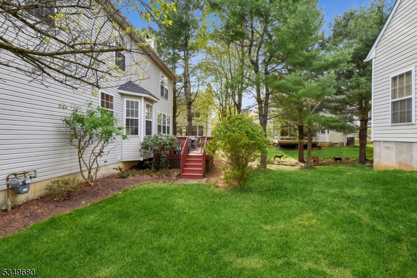13 Honeyman Rd | Bernards Twp.
Stunning colonial located in the desirable Liberty Ridge section of The Hills. This spacious home features an open floor plan with 4 bedrooms, 3.5 baths, and a fully finished basement. The roof, furnace, and AC were all replaced just 3 years ago for added peace of mind.The gourmet kitchen boasts granite countertops and flows seamlessly into a generously sized family room with a charming fireplace perfect for gatherings. Step outside to an oversized deck, ideal for summer entertaining. Elegant crown molding accents the living room, dining room, and all bedrooms. Beautiful hardwood floors run throughout both the first and second levels. The expansive primary suite offers a cozy sitting area and a massive walk-in closet. Enjoy serene privacy with wooded views in the front. Conveniently located within walking distance to the school, tennis courts, clubhouse, fitness center, swimming pool, and playground. All of this within the top-rated Basking Ridge School District one of the best in New Jersey. GSMLS 3959956
Directions to property: Allen Rd to Liberty Ridge Rd and to Honeyman
