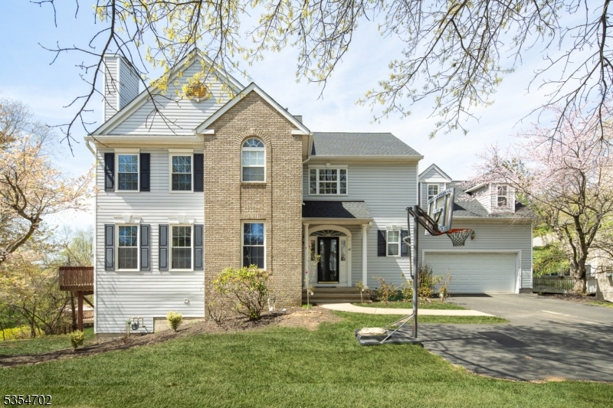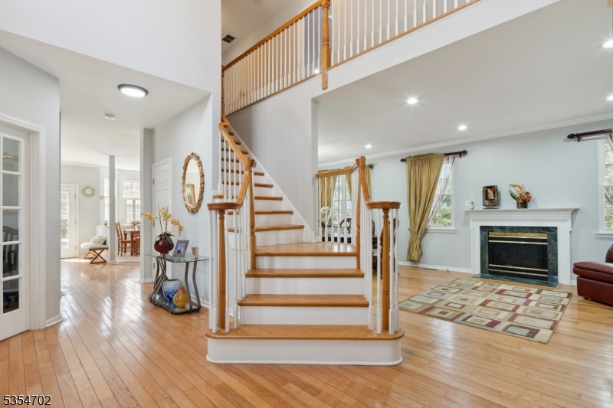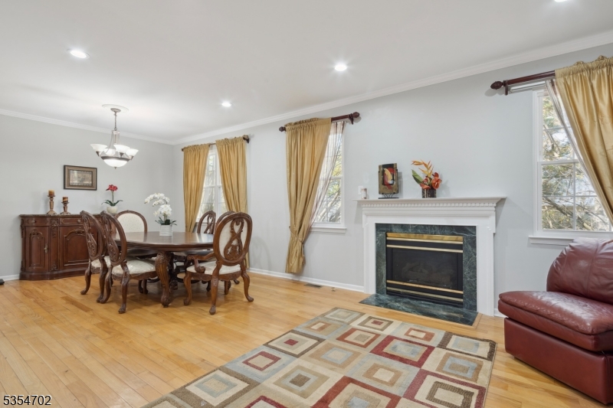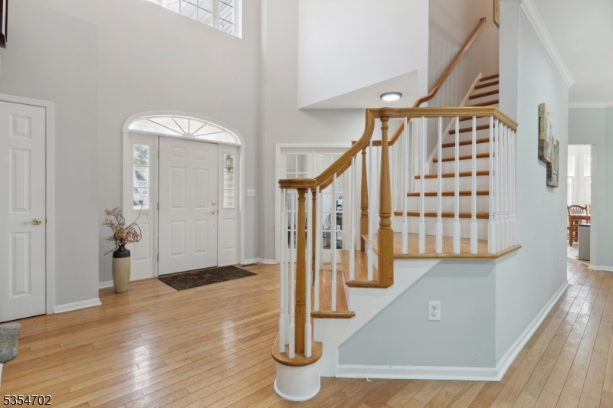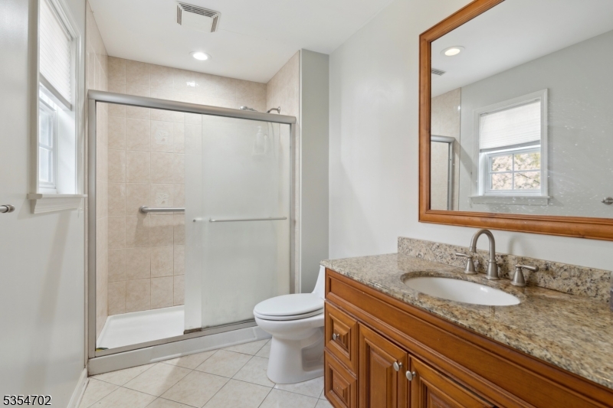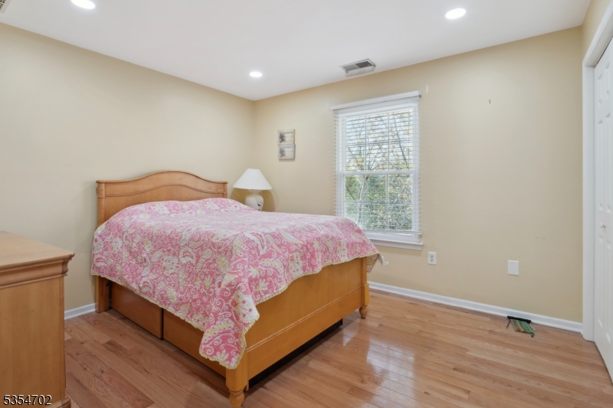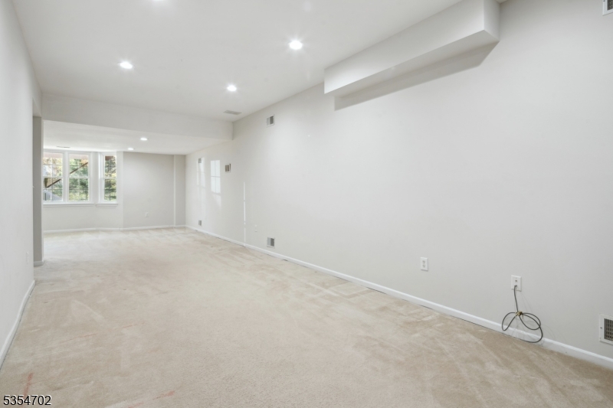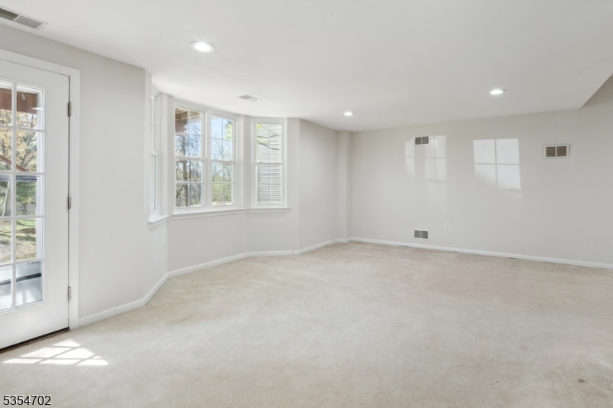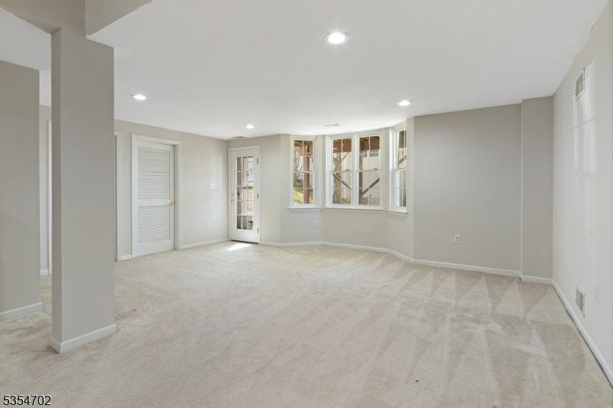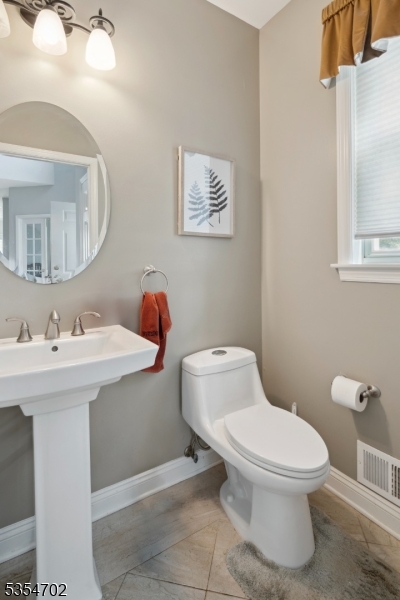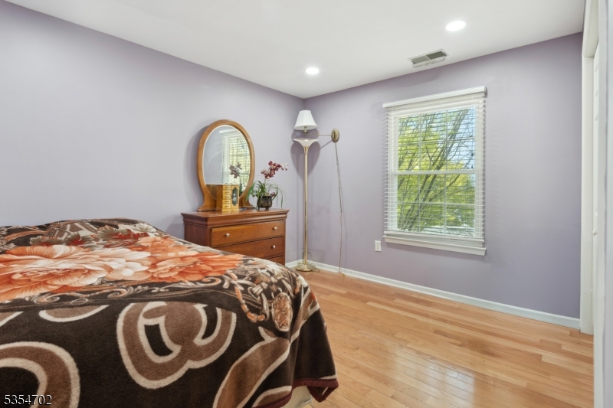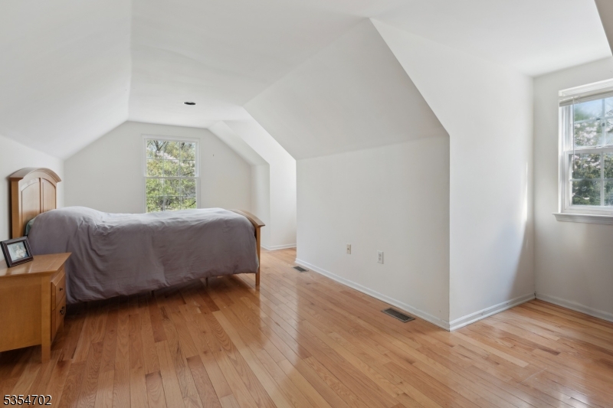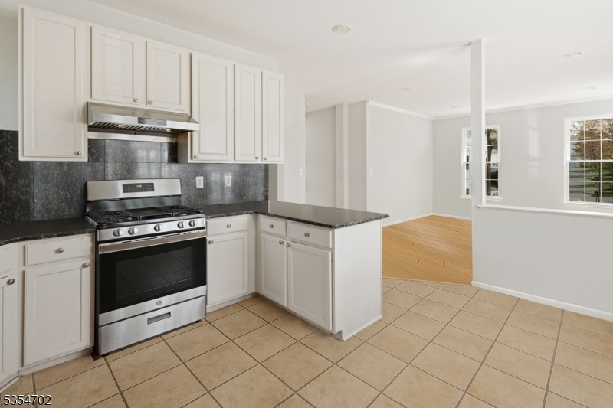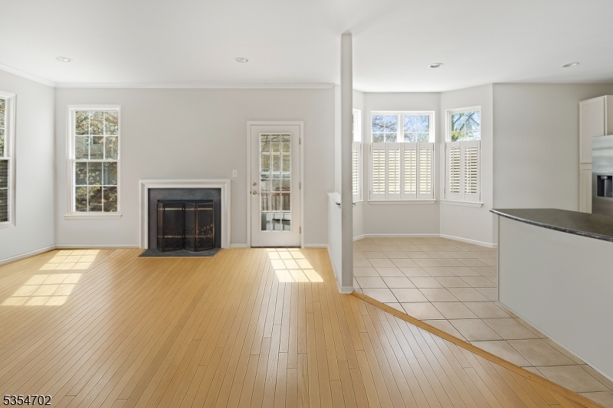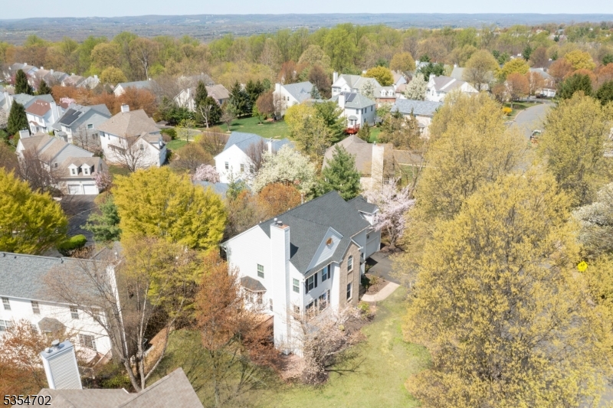28 Liberty Ridge Rd | Bernards Twp.
Welcome to this stunning "Fillmore" model in the desirable Hills community, where comfort and convenience meet! This beautifully maintained home features hardwood floors throughout, enhancing the warm and inviting ambiance from the moment you enter. The open floorplan creates a seamless flow between the living, dining, and kitchen areas perfect for entertaining or everyday living. Soaring high ceilings in the foyer and bright natural light elevate the spacious feel throughout the home. Downstairs, a large walkout lower level provides flexible space for a home office, gym, full bath, media room, or guest suite whatever suits your lifestyle. Living in The Hills means enjoying exceptional amenities, including a swimming pool, fitness center, playgrounds, and scenic walking paths. The community is ideally situated close to top-rated schools, shopping, and major highways, offering a truly balanced lifestyle of suburban peace and commuter convenience. Don't miss your chance to own this elegant, move-in ready home in a vibrant, amenity-rich neighborhood! GSMLS 3960174
Directions to property: Allen Rd to Liberty Ridge
