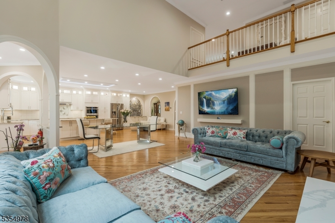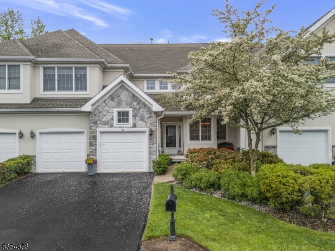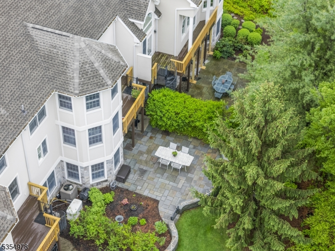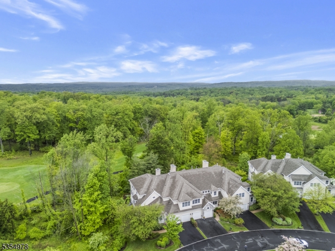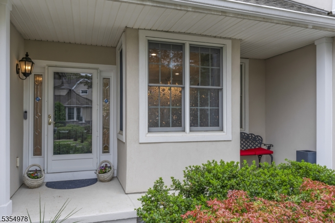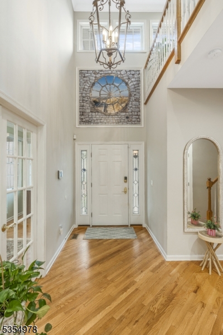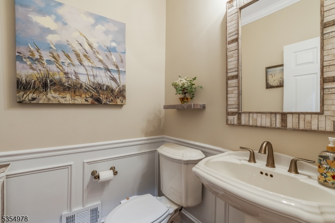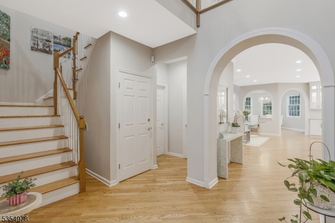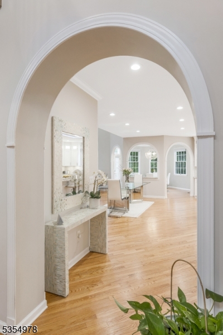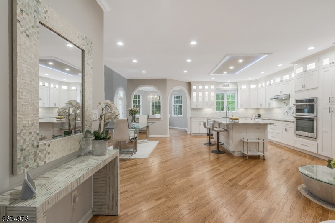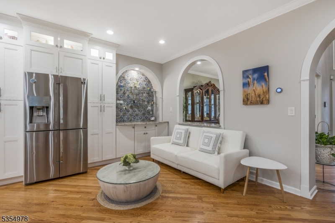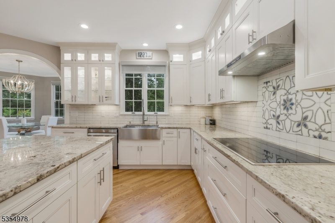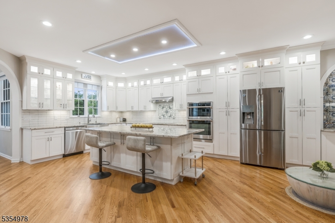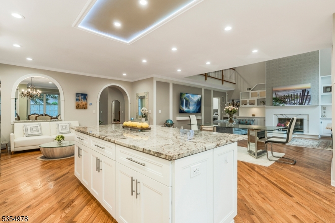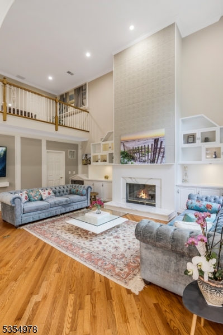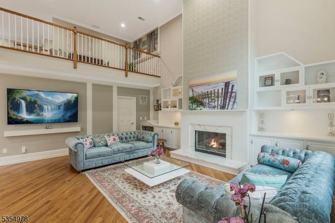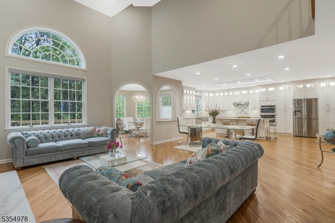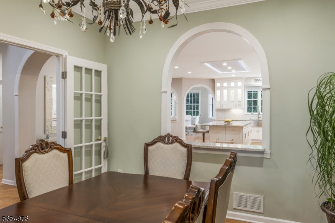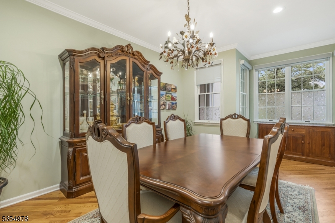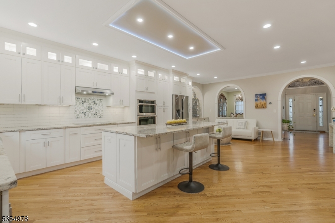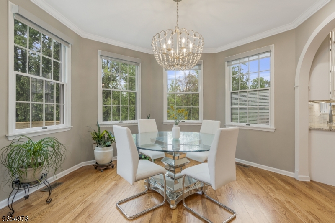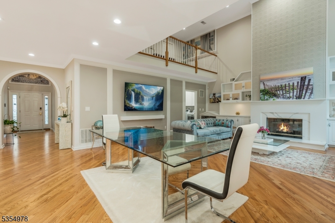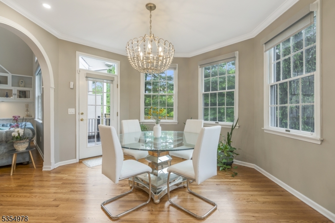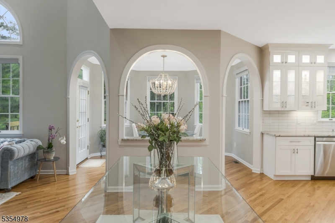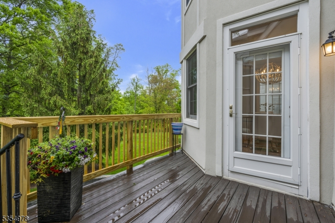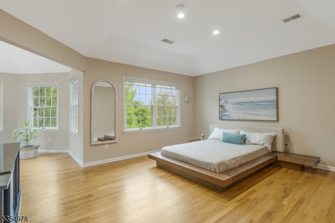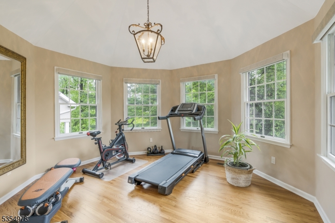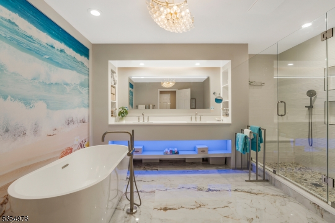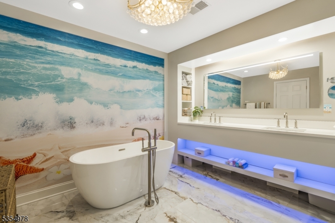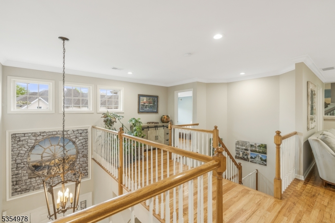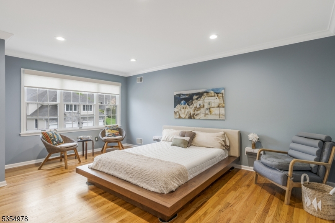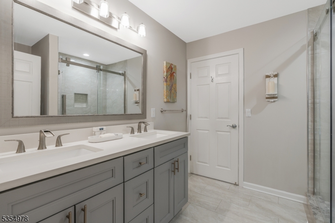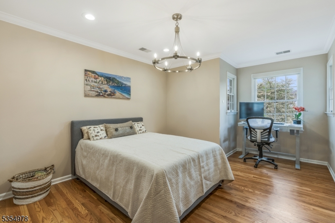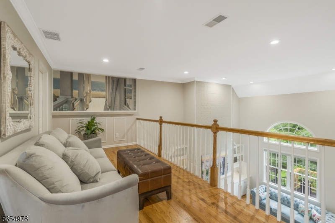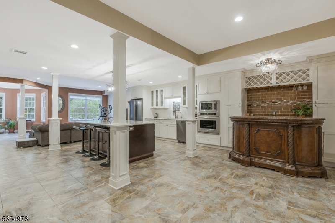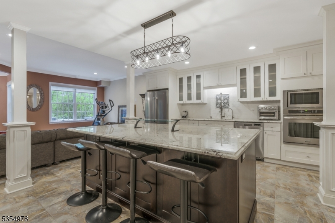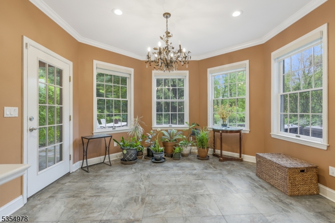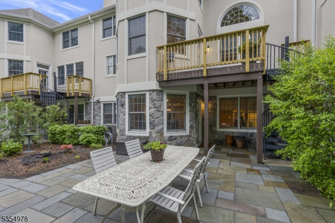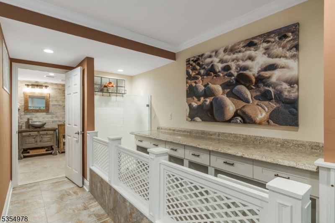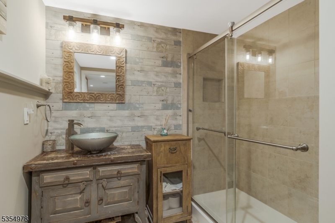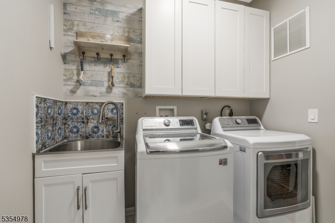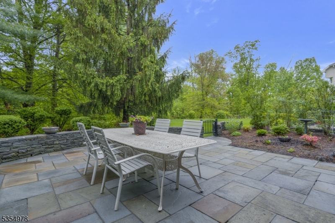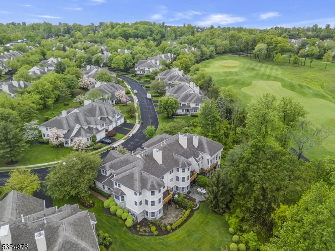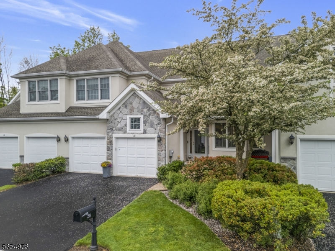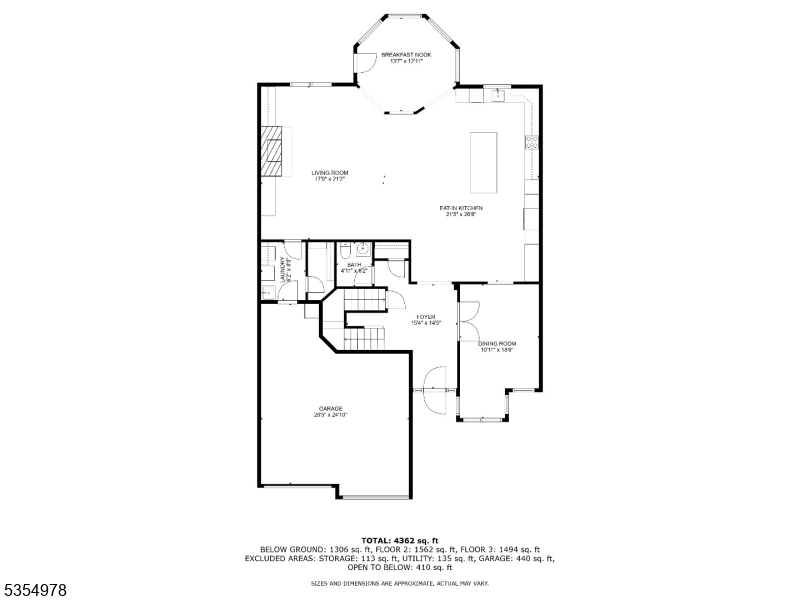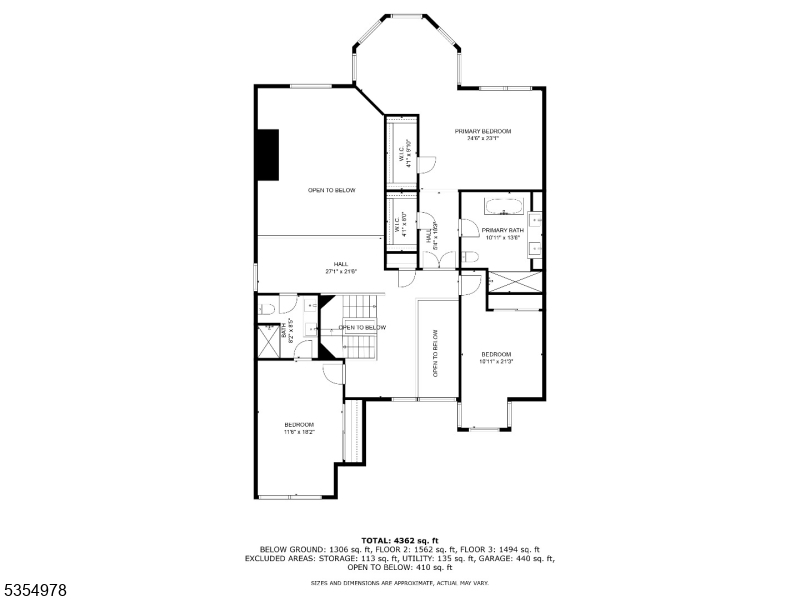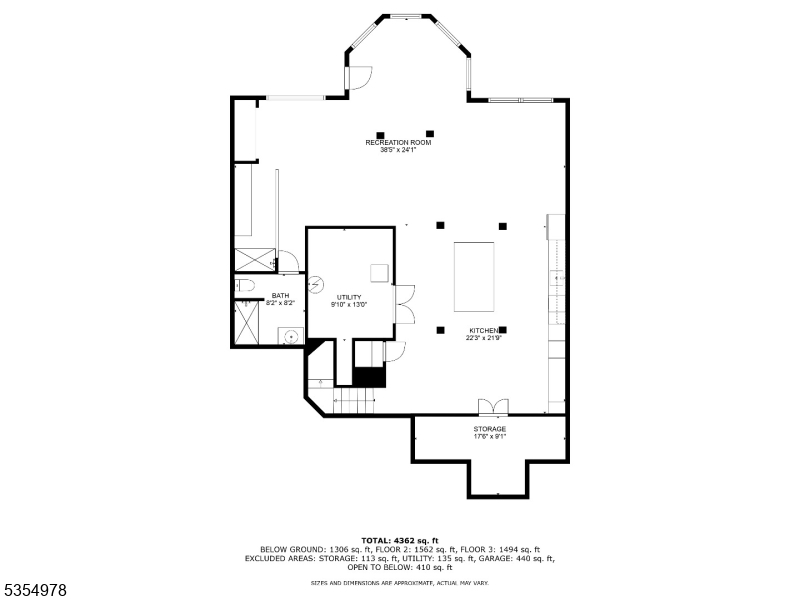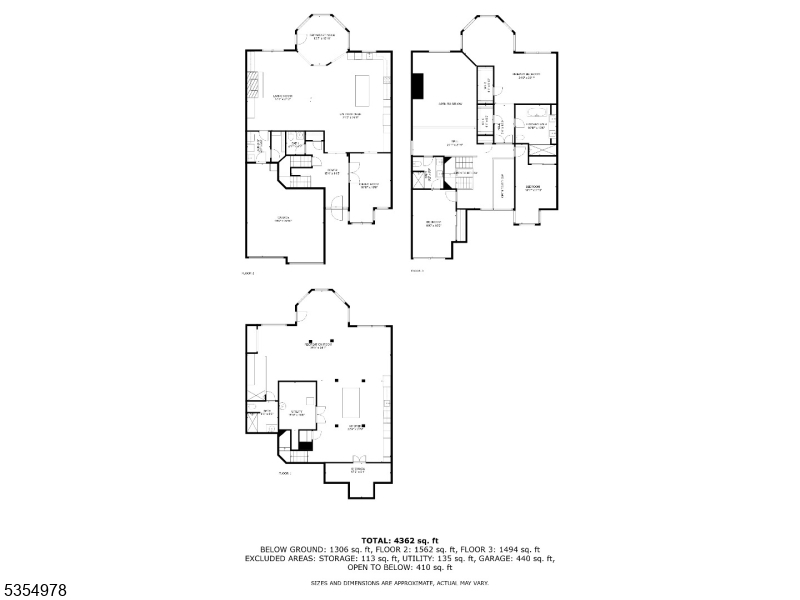28 Benedict Cres | Bernards Twp.
Welcome to this Elegantly Remodeled Townhouse with a Modern Flair and Outdoor Serenity. This Exquisite 3-bedroom, 3.5 -bath townhouse offers the balance of luxury, functionality, & natural beauty. This sophisticated residence boasts high-end finishes, abundant natural light, & an open-concept layout designed for both comfort & entertaining. Step into a show-stopping chef's kitchen outfitted with sleek white cabinetry, SS appliances, tray-ceiling with accent lighting, under-cabinet lighting, & a statement tile backsplash plus a custom coffee/tea bar. The Expansive island with seating flows seamlessly into a spacious dining & living area adorned w/ recessed lighting, a 2 story ceiling & a modern gas fireplace. Enjoy lunch in the sun-filled breakfast nook framed by arched openings & oversized windows. The living area opens to a large private deck & professionally landscaped stone patio, perfect for year- round outdoor enjoyment and tranquil woodland views. Upstairs, the primary suite is a luxurious retreat featuring a spa-inspired bathroom with a freestanding soaking tub, dual vanities, & an oversized glass shower. Additional bedrooms are generously sized with ample closet space & access to beautifully appointed bathrooms. A fully finished walkout lower level adds versatility w/ space for a gym, guest suite, or media room-complete with access to the patio.The desirable designer kitchen features,modern cabinets, granite countertops. & oversized island & SS appliances, ideal GSMLS 3960392
Directions to property: Allen Road to Amherst Dr., Left to Witherspoon Ln , Left to Benedict Crescent to #28
