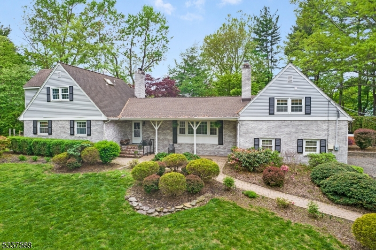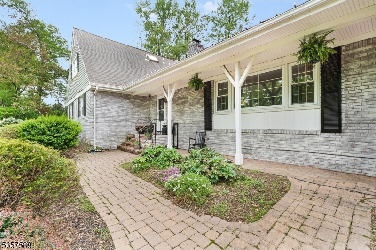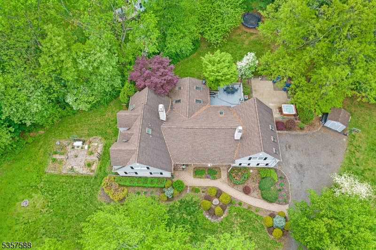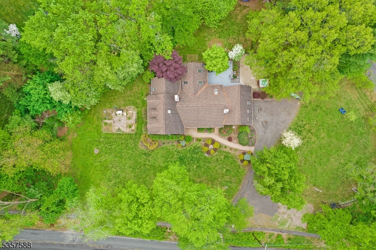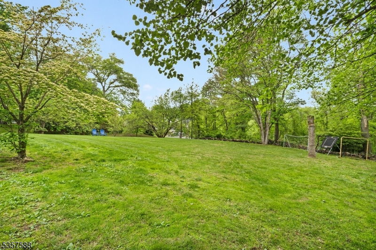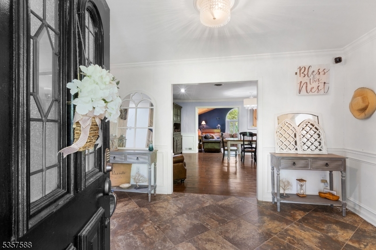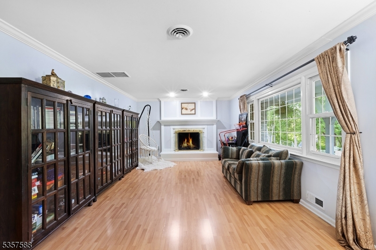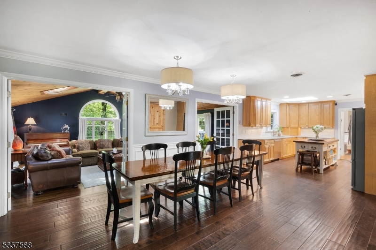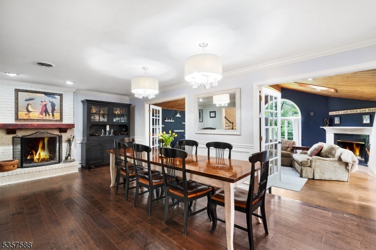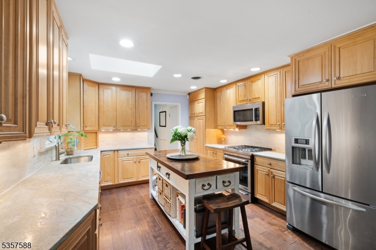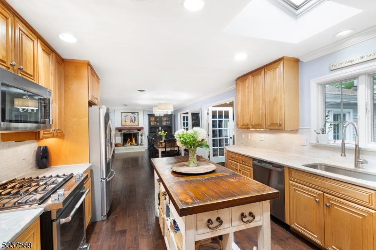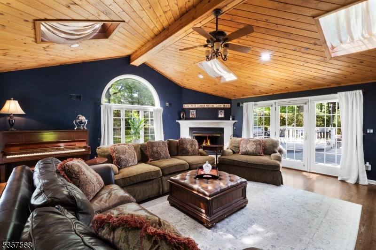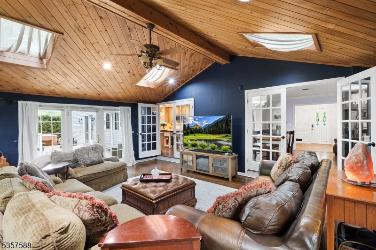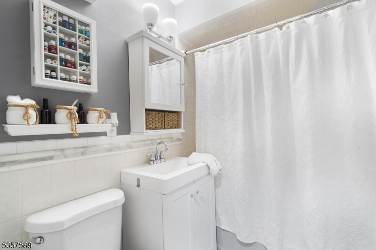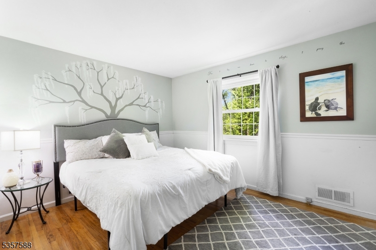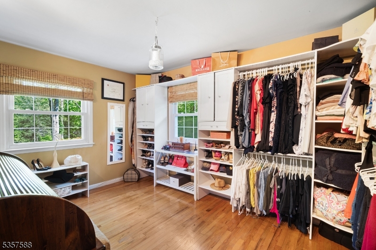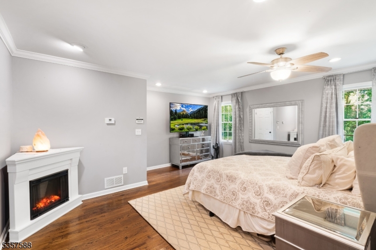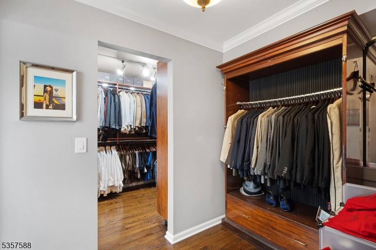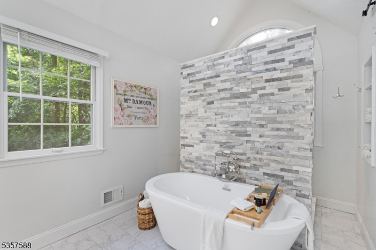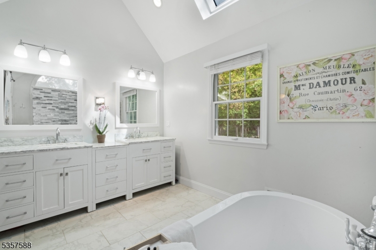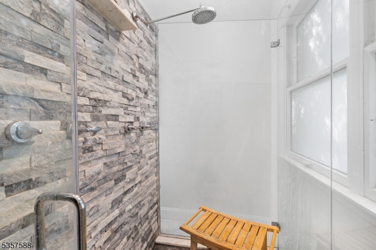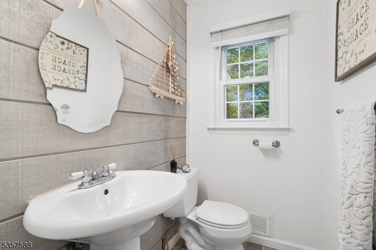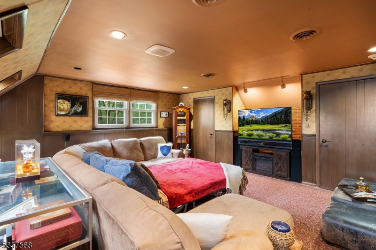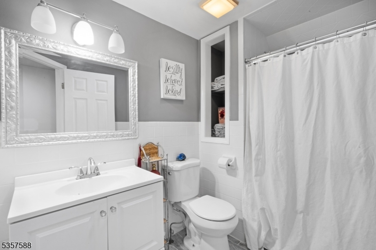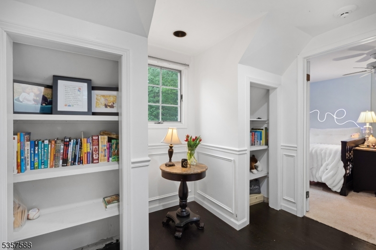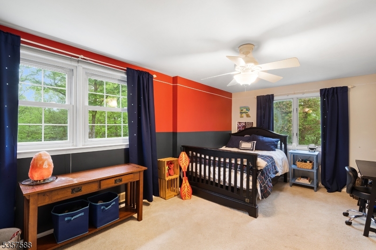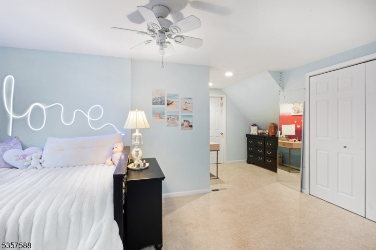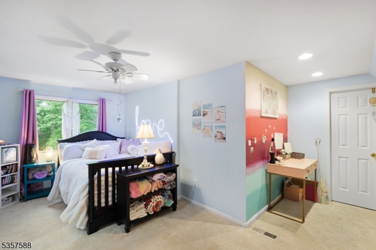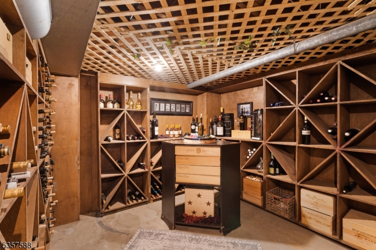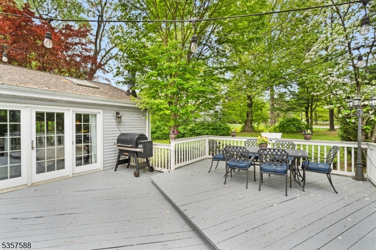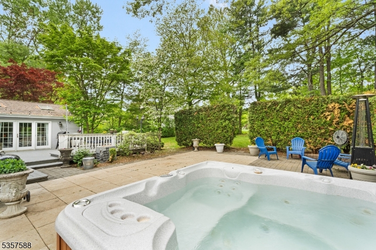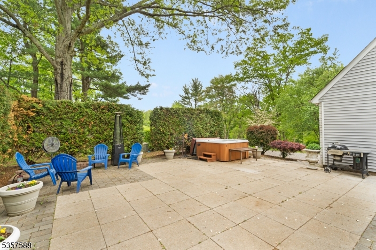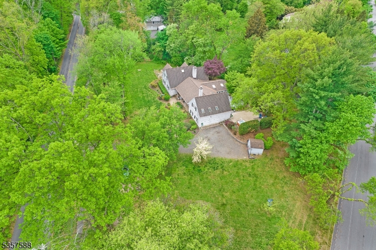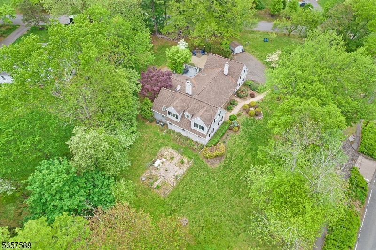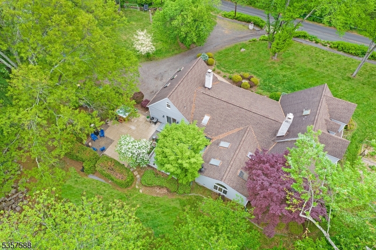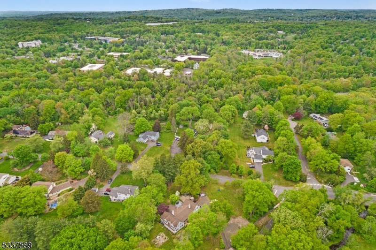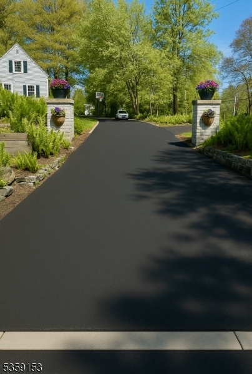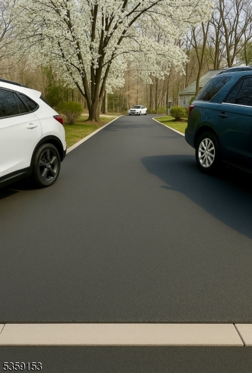209 Lake Rd | Bernards Twp.
SELLER FINANCING MAY BE AVAILABLE UP TO $100,000. FIRST FLOOR PRIMARY SUITE; 6 bed, 3.5 bath European-inspired hilltop retreat in Basking Ridge's sought-after O.S.S. section. Set on 1.24 acres, this deceptively spacious six-bedroom raised ranch blends warmth, privacy, and everyday comfort. The open foyer leads to a formal living room with fireplace and an expansive dining area and kitchen anchored by a second fireplace perfect for gatherings. The sun-filled family room, with two sets of French doors and a third fireplace, offers effortless indoor-outdoor flow to the back deck, patio, and large yard. The first-floor primary suite features a custom walk-in closet, dressing area, and spa-like bath with steam shower and soaking tub. Two additional bedrooms and a full hall bath complete the main level. Upstairs are two more bedrooms and a bright full bath, while a bonus bedroom/flex space sits just off the kitchen. The basement includes a wine cellar and ample storage.Additional highlights: whole-house generator, gutter heaters, custom-cut holiday lights, 500+ bottle wine cellar, and an unbeatable location in the heart of Basking Ridge.A rare find luxurious, inviting, and move-in ready. Welcome home!PS - Approvals are in place to put a new driveway out to KINNAN WAY if a quieter entrance and exit is desired. GSMLS 3964623
Directions to property: Mt Airy Rd to Lake Rd - house is on the corner of Lake Rd and Kinnan Way
