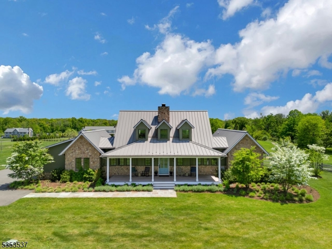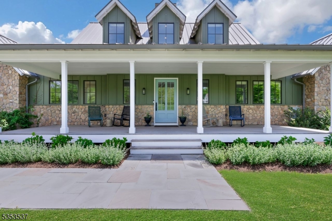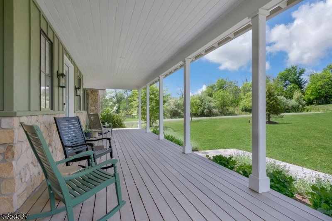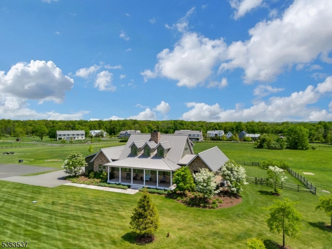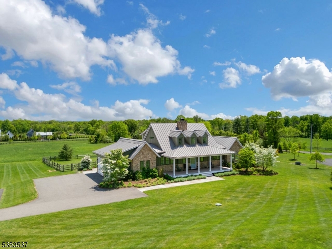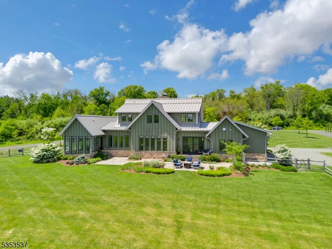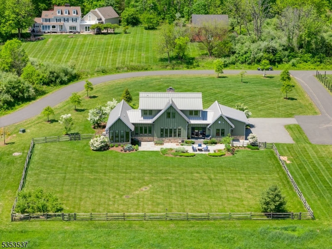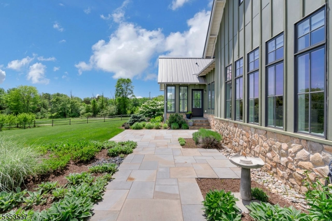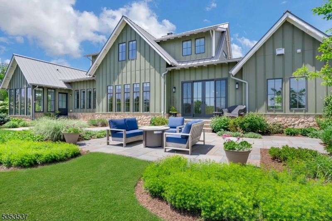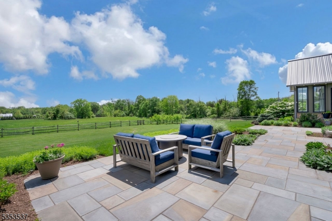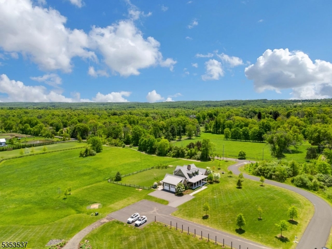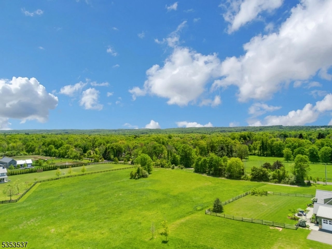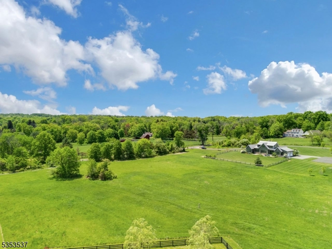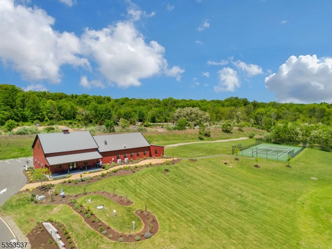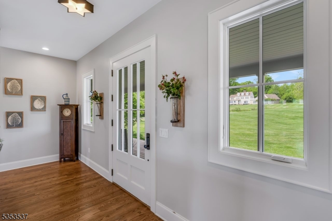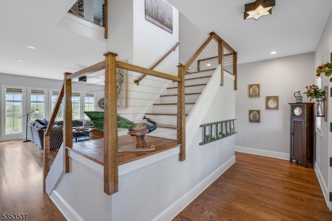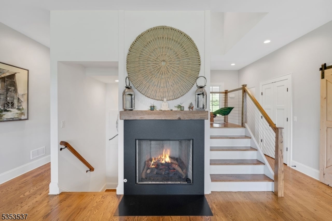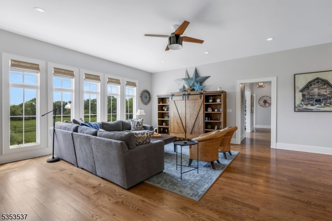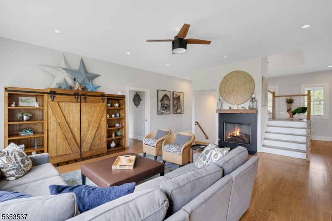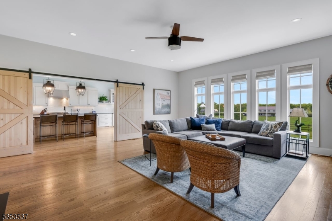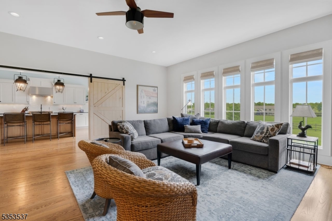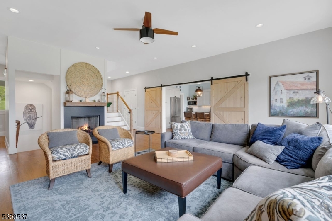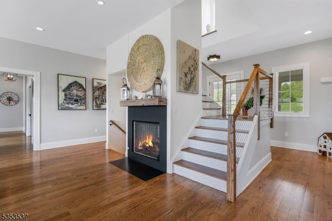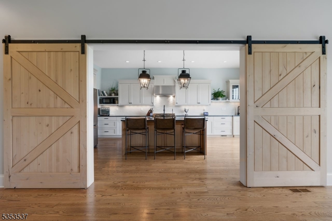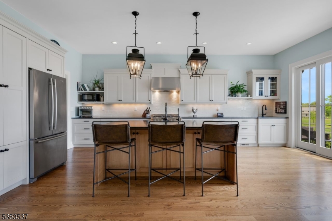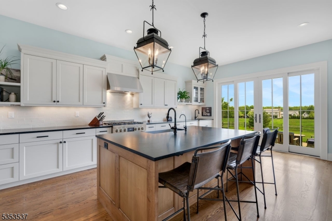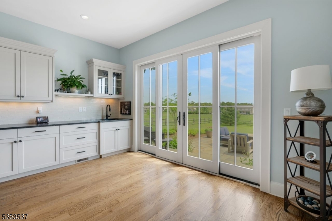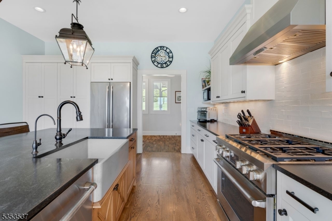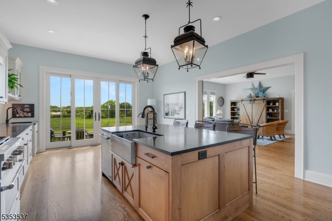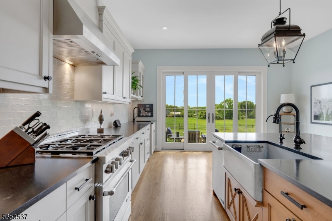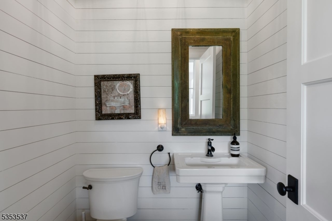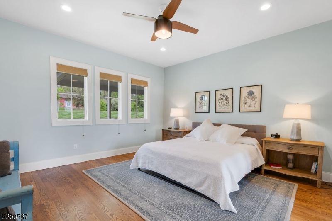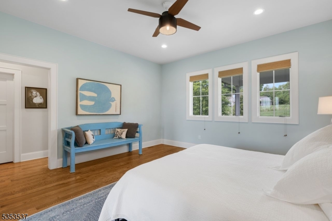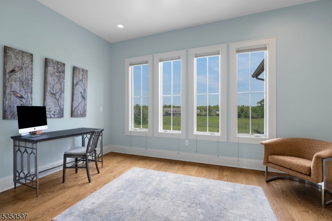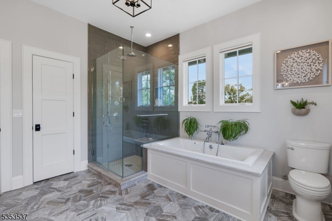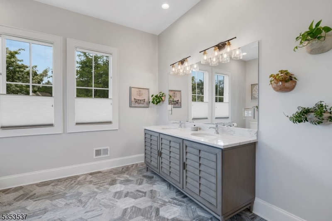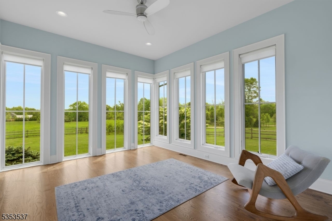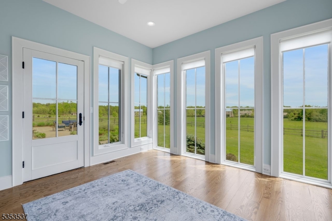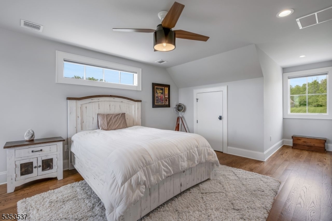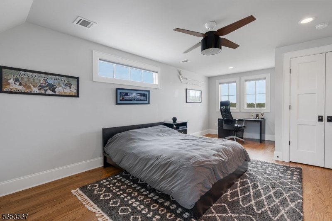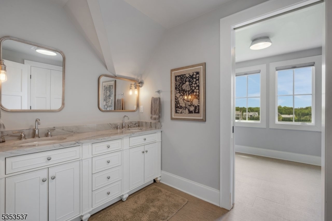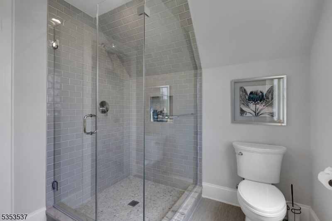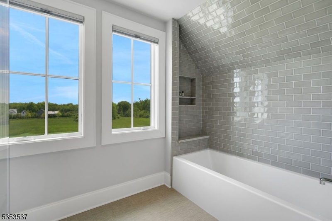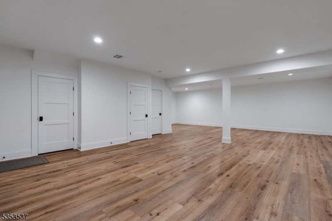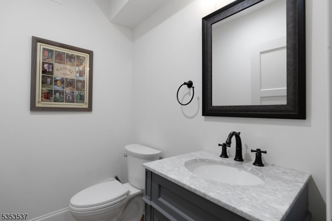78 River Farm Ln | Bernards Twp.
Welcome to a one-of-a-kind modern farmhouse that perfectly balances timeless charm with luxurious comfort. Set on 6 pristine ac.- 3 ac .of manicured grounds and an additional 3-ac. farm assessed lot - this exceptional property offers the rare combination of space, privacy & agricultural benefits. Inside, the home boasts an open floor plan with high-end finishes throughout, offering an elegant yet comfortable setting for everyday living & entertaining. The spacious layout includes 3 bedrooms, 2 full and 2 half baths, a beautifully appointed primary suite conveniently located on the 1st floor. The chef's kitchen flows seamlessly into the Living Room, creating a bright & airy atmosphere enhanced by natural light & scenic views. The lower level adds more versatility, featuring a partially finished space with a half bath, ideal for a home gym, office, or recreation area plus ample storage/utility area. A classic rocking chair front porch welcomes you home, while the expansive patio and professionally landscaped property invite you to relax and enjoy the outdoors. The attached 2c. gar. provides convenience and storage, while thoughtful design touches inside and out elevate the overall experience. This home is part of a welcoming community that offers a clubhouse, tennis court, walking paths and a picturesque pond that transforms into an ice skating haven each winter Experience the peace of country living without sacrificing luxury or location with a Far Hills mailing address. GSMLS 3964646
Directions to property: Rte 202 to Whitenack to Mine Brk for 1.5 miles to home. OR Liberty Corner/ChurchSt. to Mine Brk for
