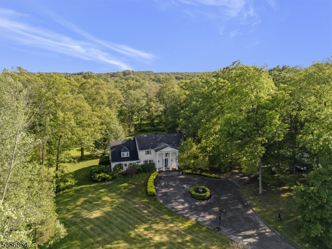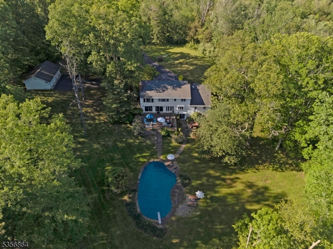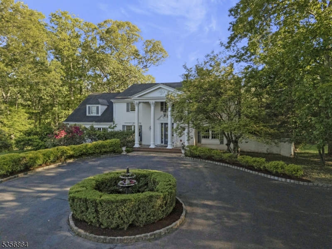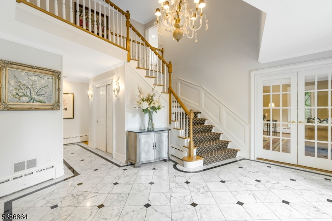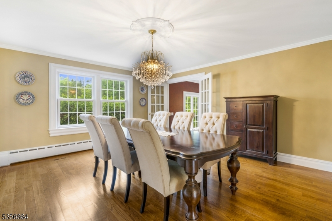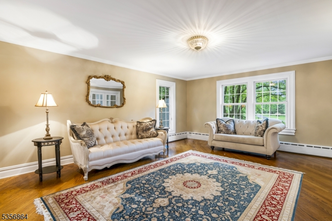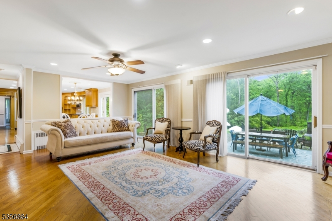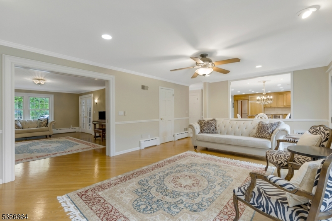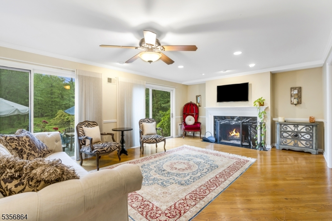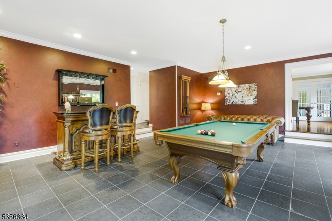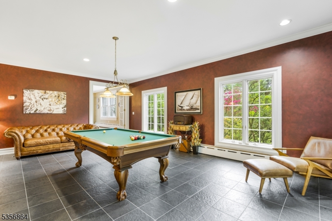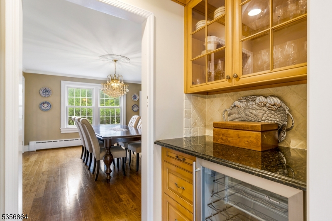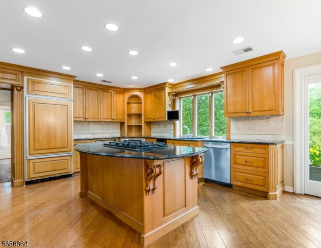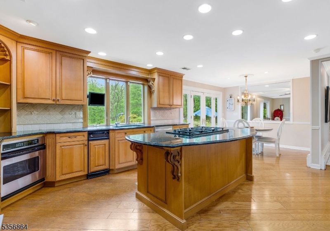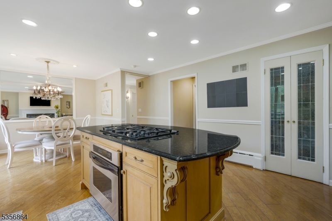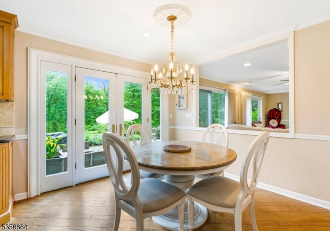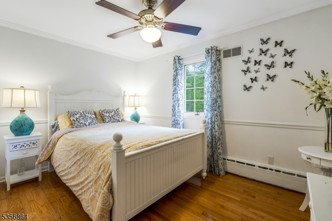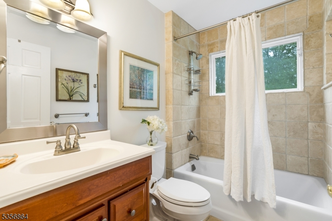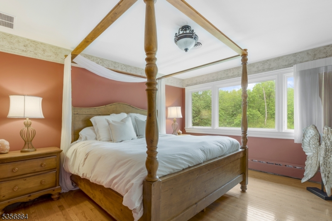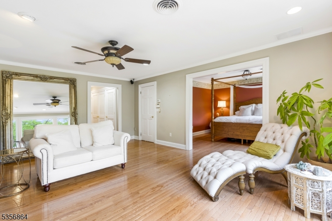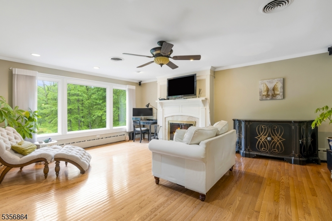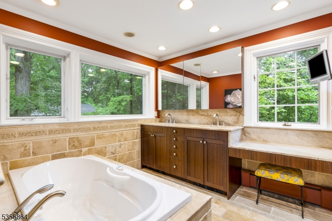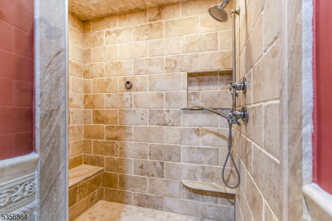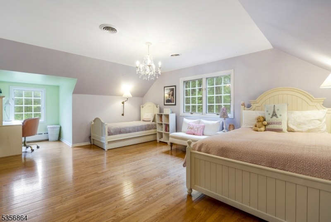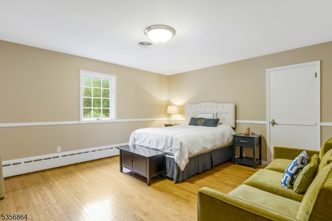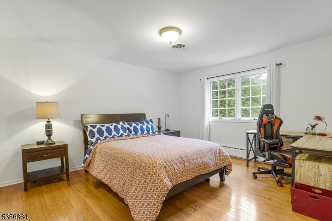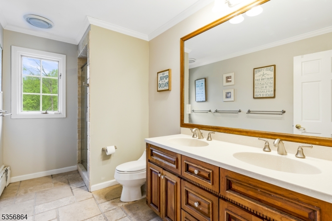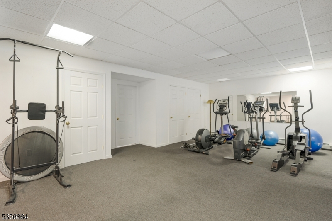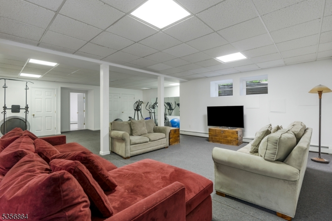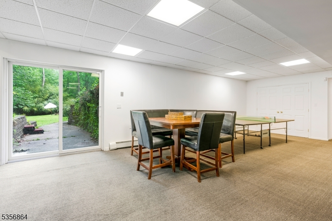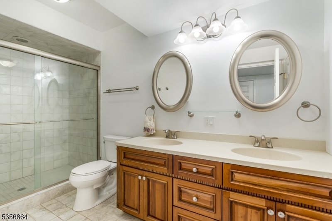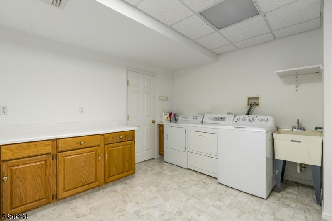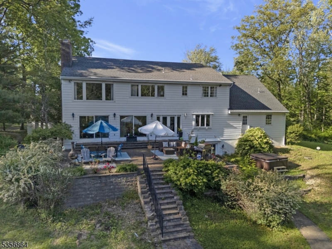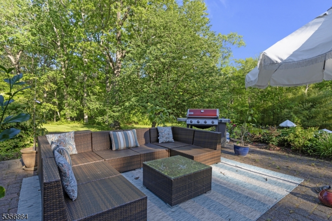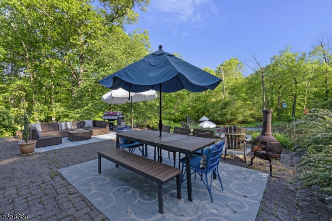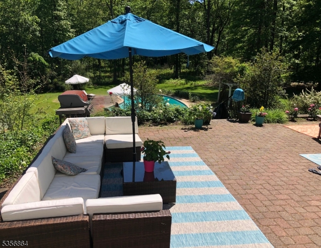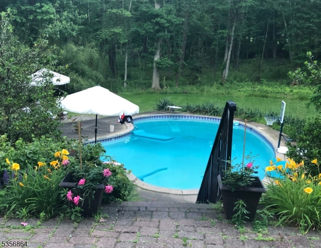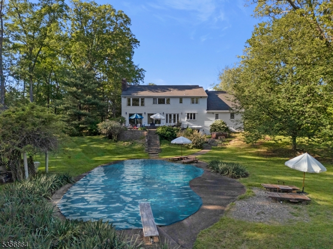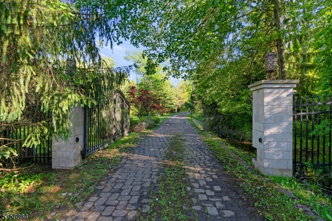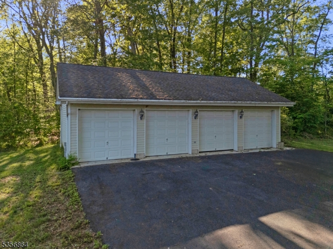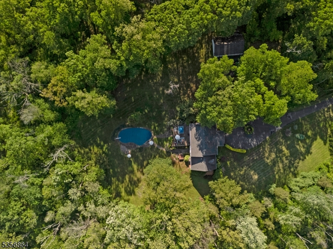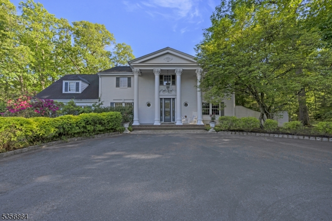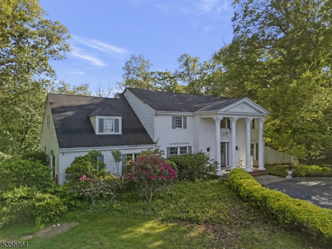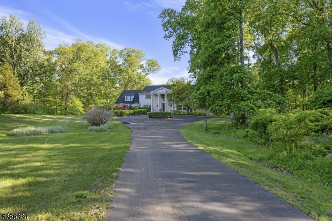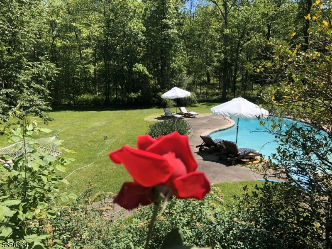147 Liberty Corner Rd | Bernards Twp.
Welcome to this stately five-bedroom Colonial, a heavenly sanctuary offering the ultimate in privacy and comfort. 8.5 farm assessed Acres nestled behind a gated fence in the desirable Basking Ridge School System. This extraordinary home is just minutes from the annual Far Hills Races, blending timeless elegance with modern luxury. A paved circular driveway welcomes you to the impressive fa ade, leading into an interior adorned with marble flooring entry and a thoughtful, open floor plan. The formal living and dining rooms offer refined entertaining space, while the spacious game room with access to a private deck sets the stage for endless enjoyment. The first floor includes a private en suite bedroom perfect for guests. The family room, anchored by a wood-burning fireplace, flows effortlessly into the chef's kitchen, featuring a center island, granite countertops, and ample cabinetry. Upstairs, you'll find hardwood floors throughout, and a luxurious primary suite with its own sitting room and fireplace, air-jet soaking tub, steam shower, and imported tile a true spa-like retreat. The walkout finished lower level is a hub of activity with a gaming area, recreation room, full bath and laundry, all leading to the lush backyard. Step outside to your resort-like grounds complete with multiple terraces, an inground pool, hot tub, and a detached FOUR -car garage. All of this with remarkably low taxes an exceptional value in a prime location. GSMLS 3964875
Directions to property: LIBERTY CORNER RD. BETWEEN HARRY DUNHAM PARK AND USGA GOLF MUSEUM
