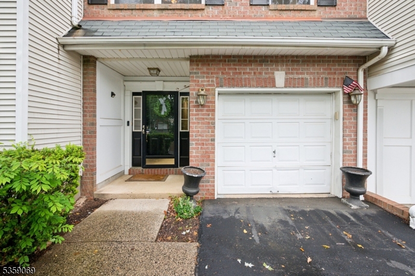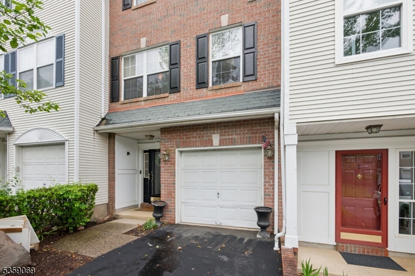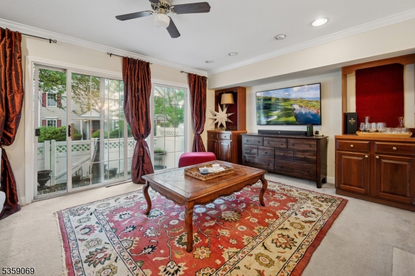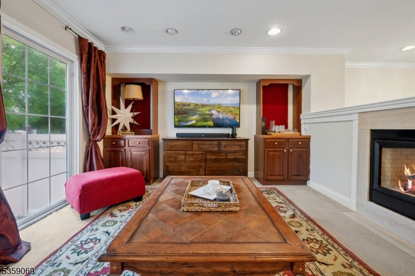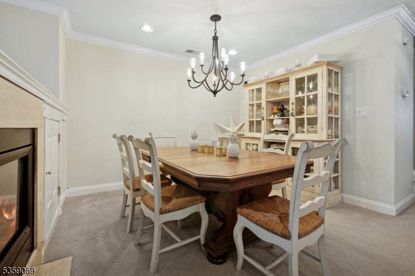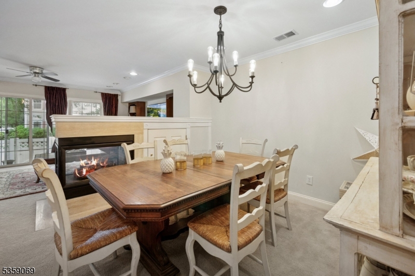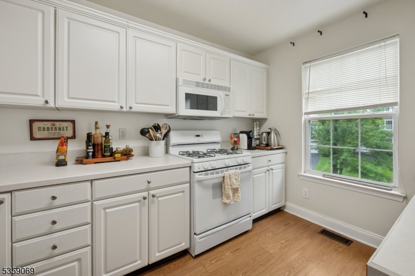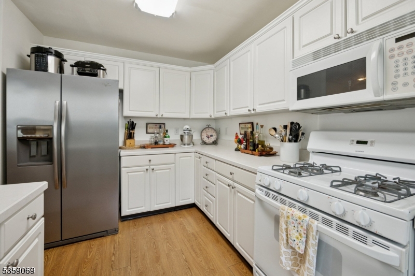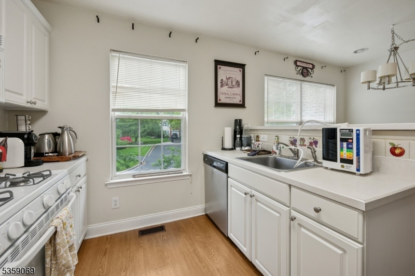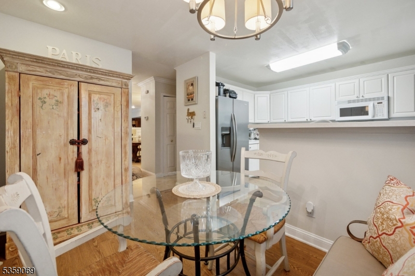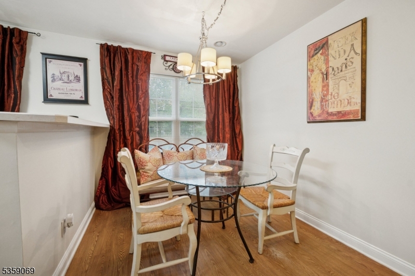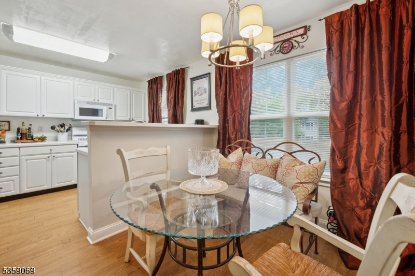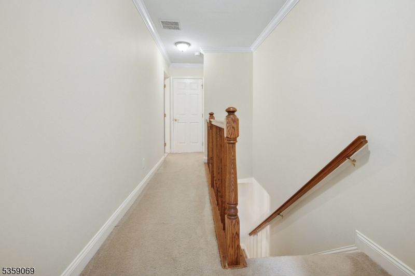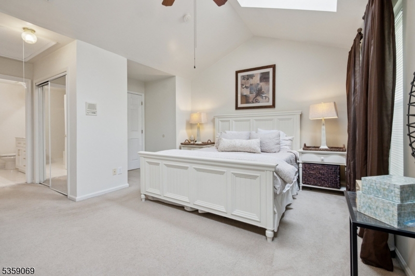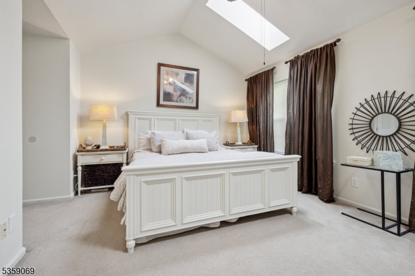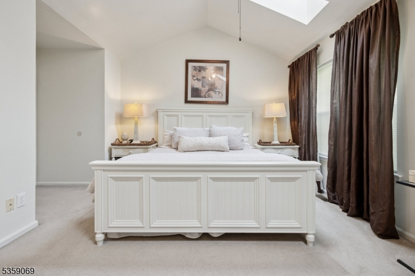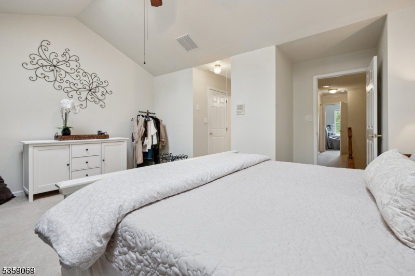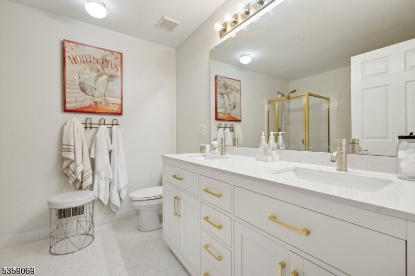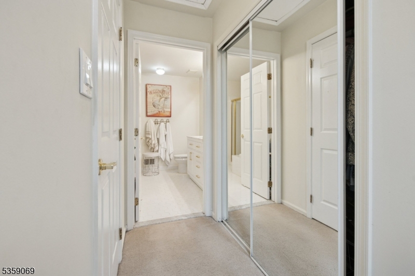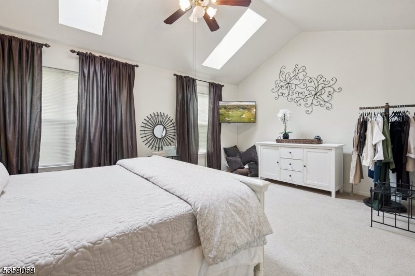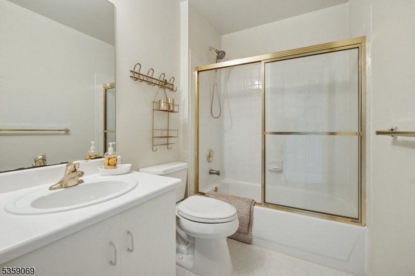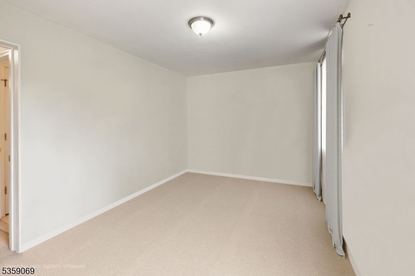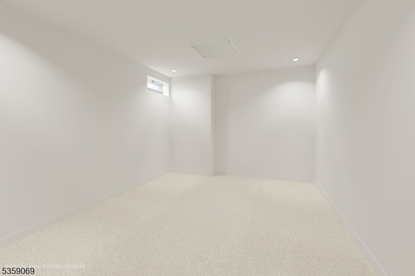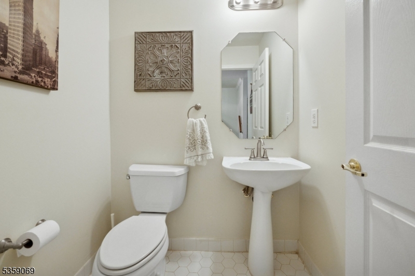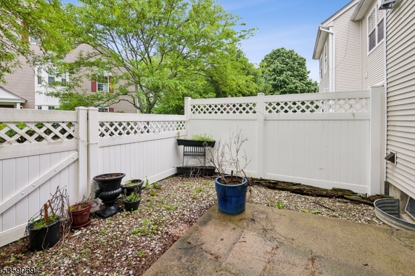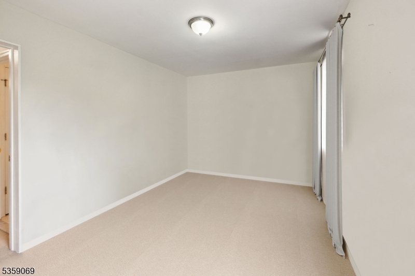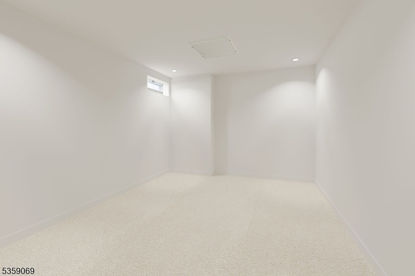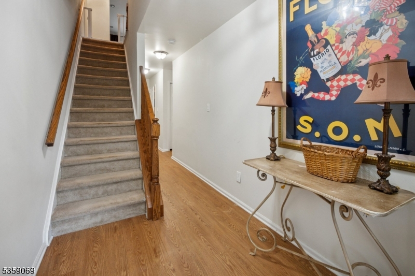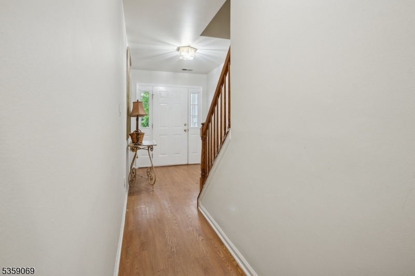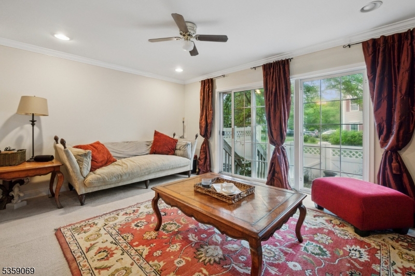5 Prescott Ct Condo | Bernards Twp.
Welcome to this beautifully updated three-Level townhouse in highly sought-after Hamilton Woods, this light-filled home boasts a fabulous 2 bedrooms, office/den in the basement and 2 full and half bathroom. With open floor plan ideal for both relaxing and entertaining. The first level features a large bonus room with easy access, perfect for use as a home office, gym, or recreation space. On the main level, enjoy soaring ceilings in the bright and airy family room, and a cozy two-sided fireplace shared between the formal living and dining rooms. The freshly painted interior includes a generous master suite complete with two massive walk-in closet. Community amenities include a swimming pool, tennis courts, clubhouse, fitness center, and playground. Located in the top-rated Basking Ridge school district, this home also offers plenty of visitor parking and convenient access to shopping, dining, and major transportation routes. Don't miss the opportunity to make this magnificent home yours! GSMLS 3965960
Directions to property: Allen Road to Constitution to Prescott #5 is on the right hand side.
