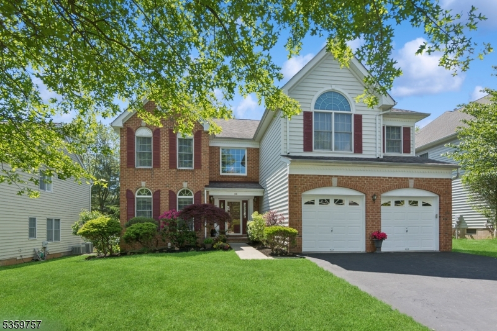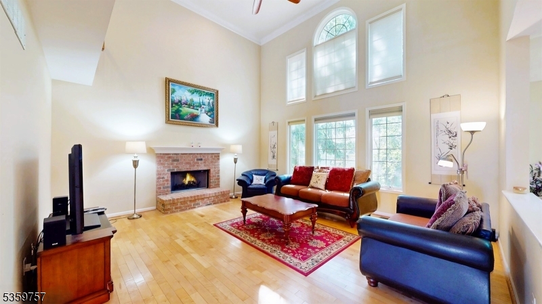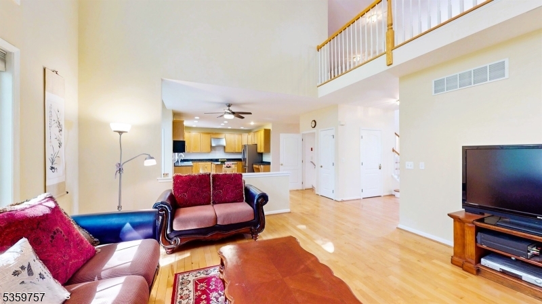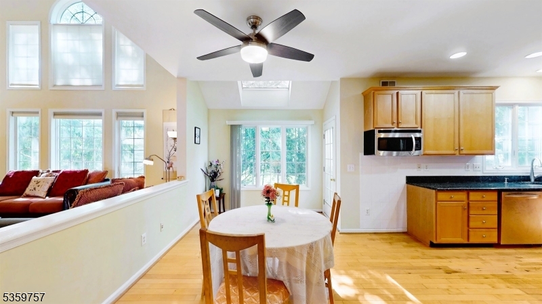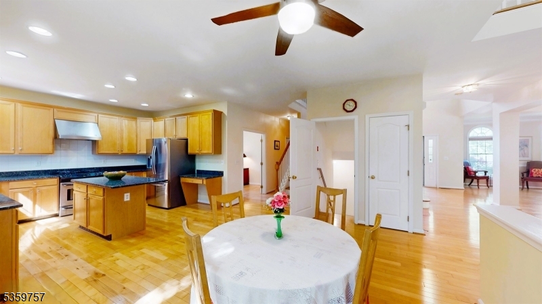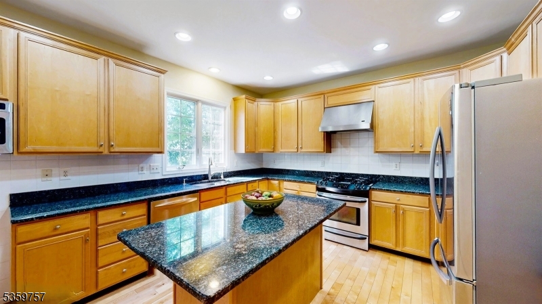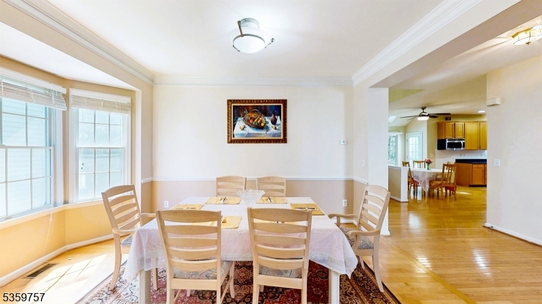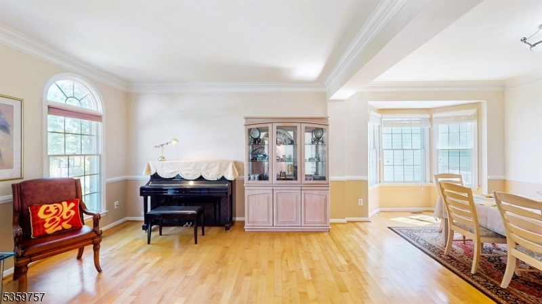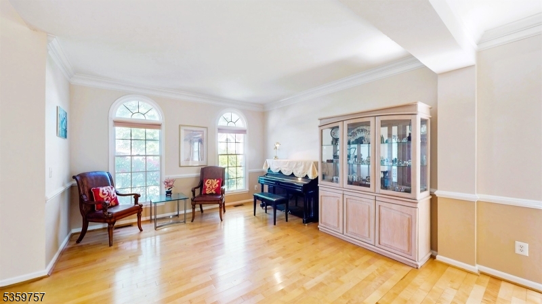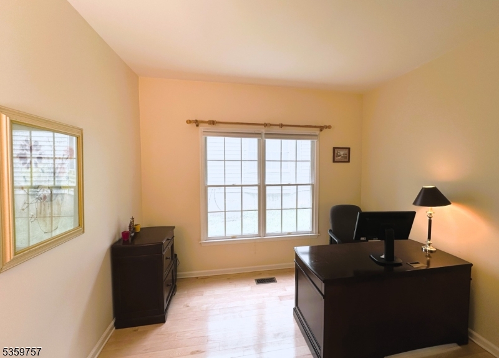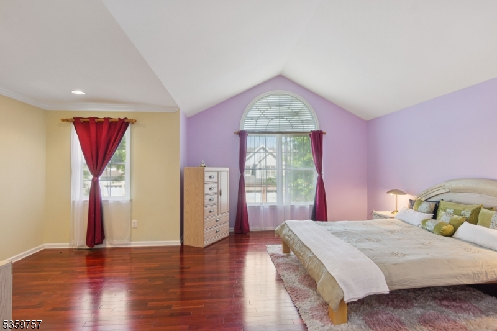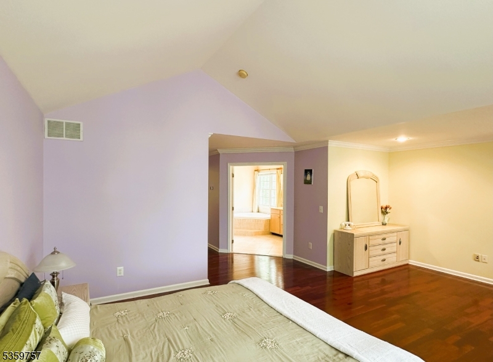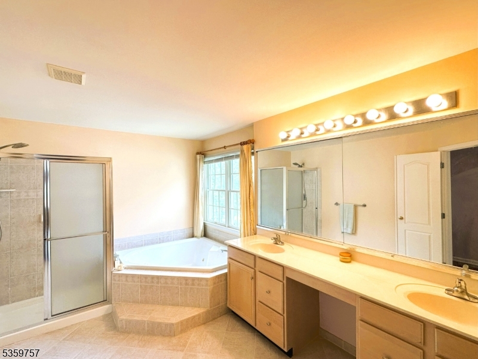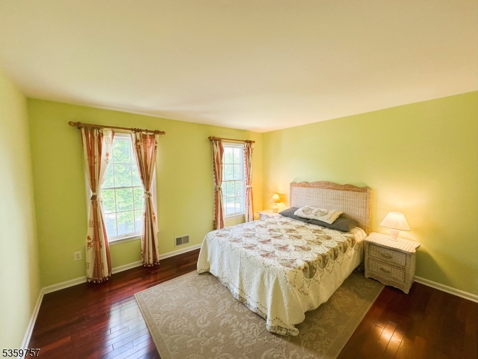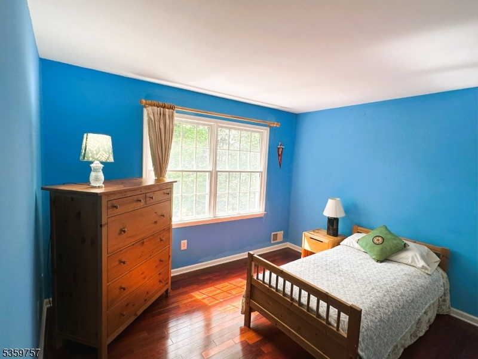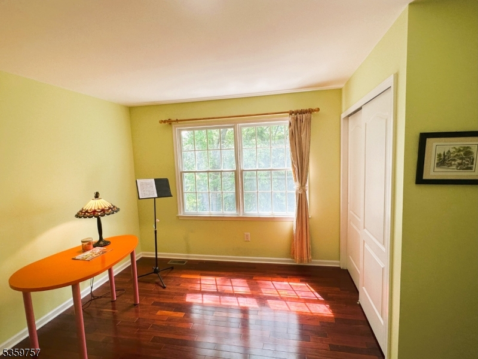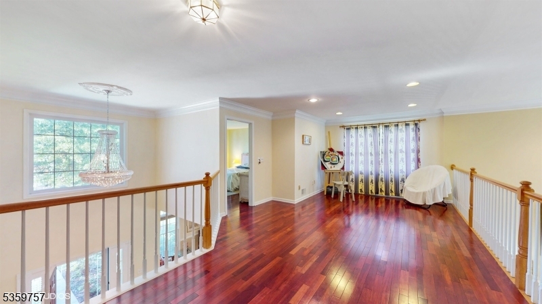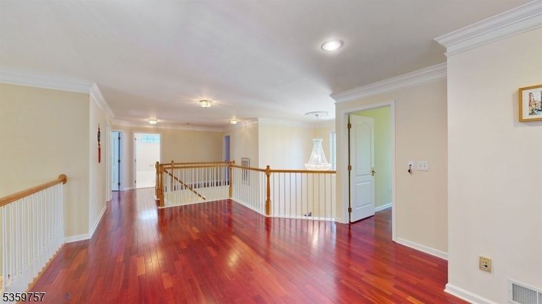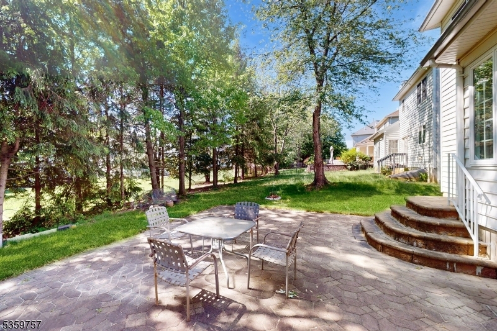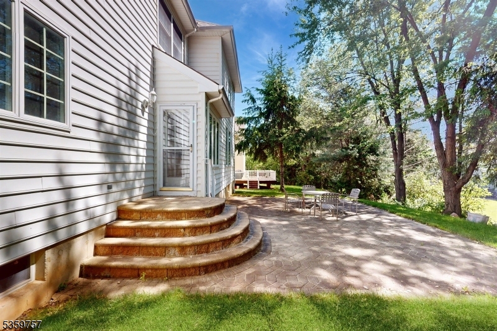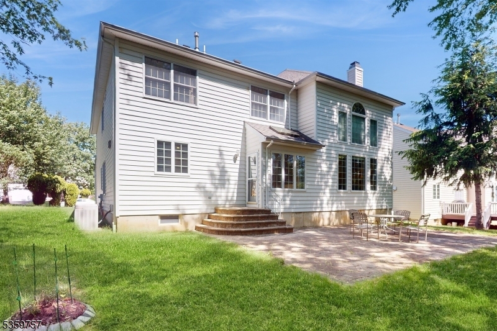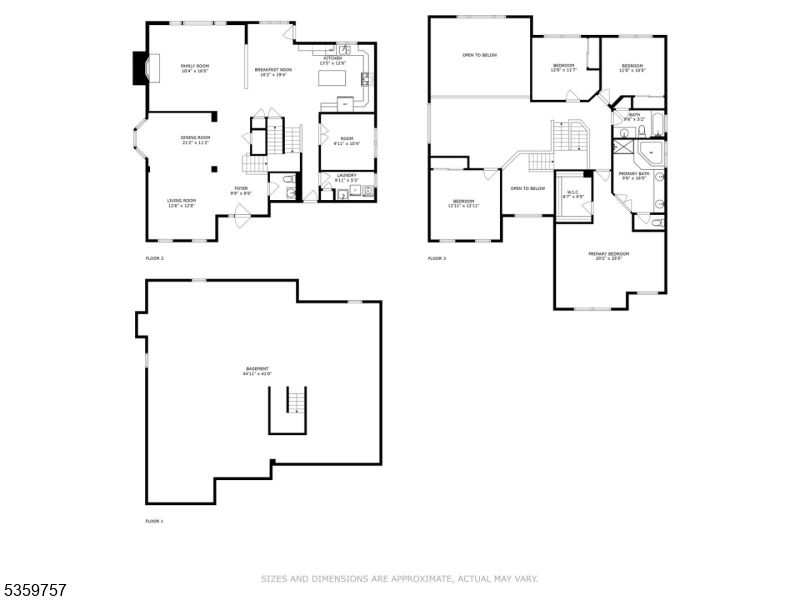34 Watchung Dr | Bernards Twp.
Nestled in the highly sought-after Patriot Ridge neighborhood of The Hills, this classic colonial of Richmond Model boasts timeless elegance and modern functionality. The open-concept first floor features a grand foyer adorned with a picture window and a liftable beautiful chandelier, the spacious two-story family room flooded with sunlight through two-story windows. The gourmet kitchen features an ample cherry cabinetry, a large center island, stainless steel appliances, a sunroof for added light, and a generous eat-in area perfect for gatherings or casual dining. First-floor convenience includes a private office, laundry room, and a powder room. The kitchen steps out of an outdoor oasis of a spacious brick patio with beautiful landscaping perfect for relaxation and entertainment. Upper-Level features four bedrooms including an oversized primary suite with a vaulted ceiling, walk-in closet, and a sitting area, the luxury primary bath complete with a jetted tub, separate shower, and dual vanities. The expansive loft offers a versatile space for a home office, playroom, or secondary living area. An ideal location close to the community pools, gyms, playgrounds, trails, schools, restaurants and shopping offers the lifestyle you envision. Fireplace & Chimney is being sold "As-is" with no known issues. GSMLS 3966045
Directions to property: Allen Road to Sentinel Dr to Watchung Drive
