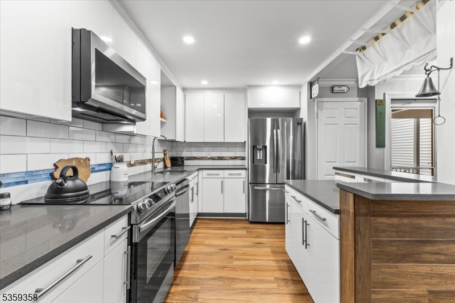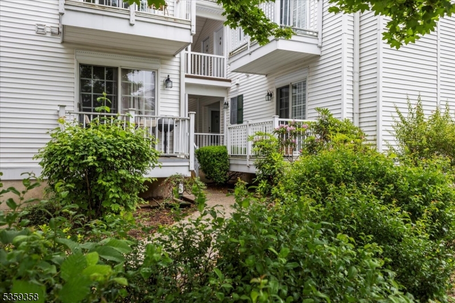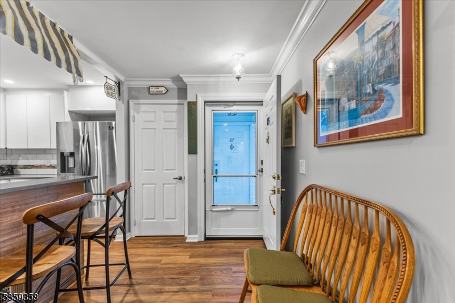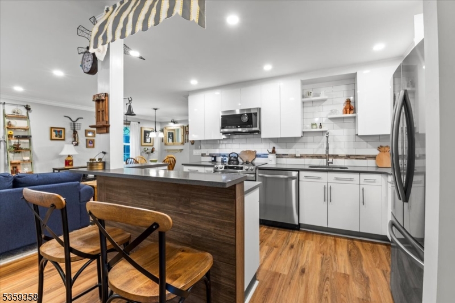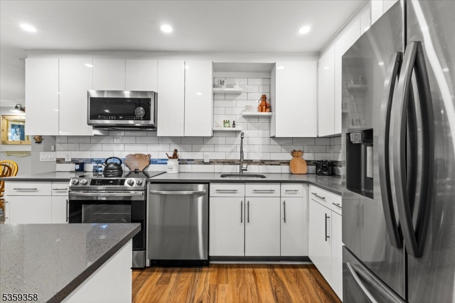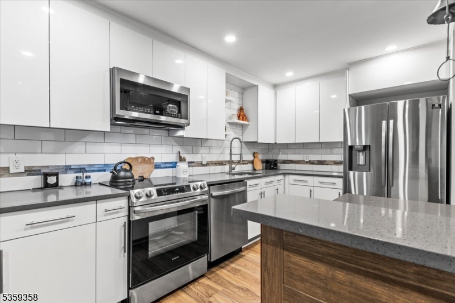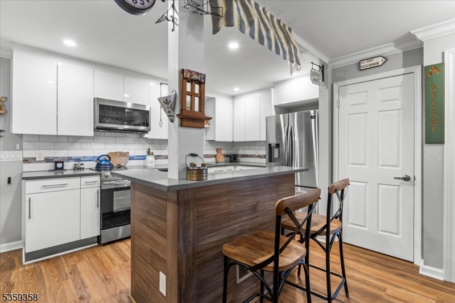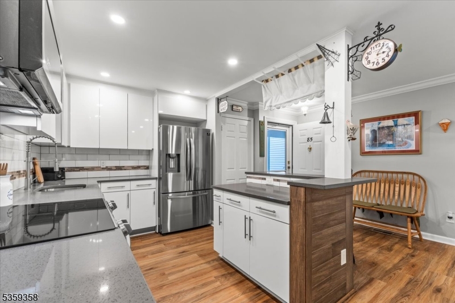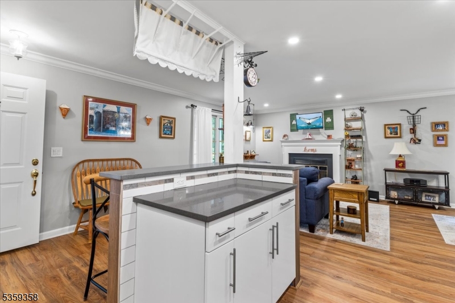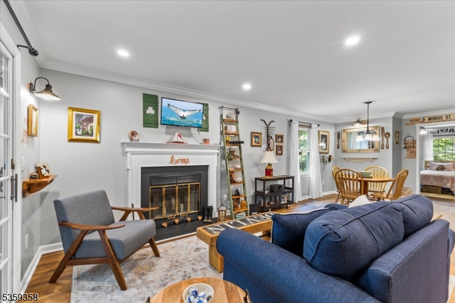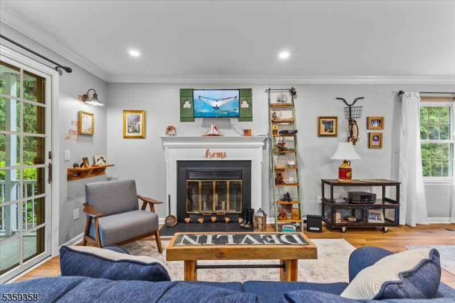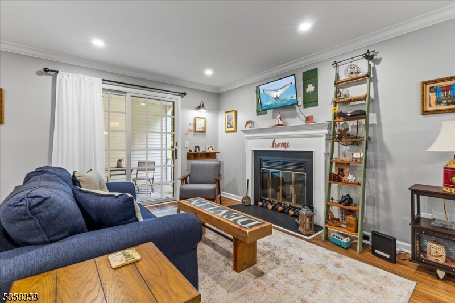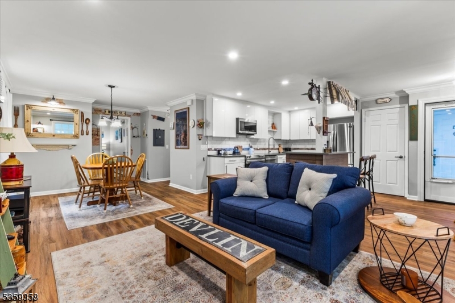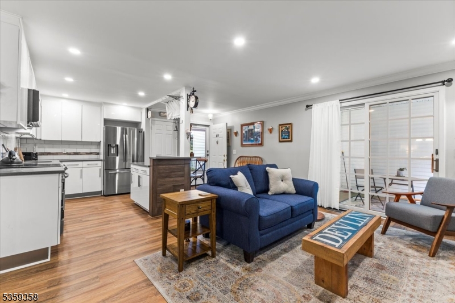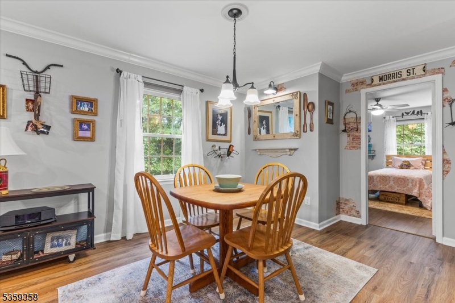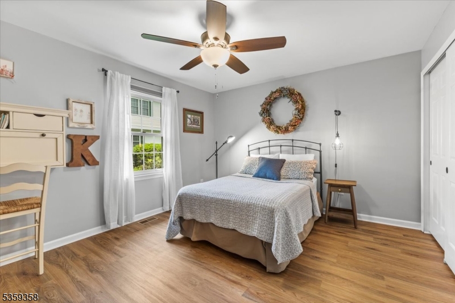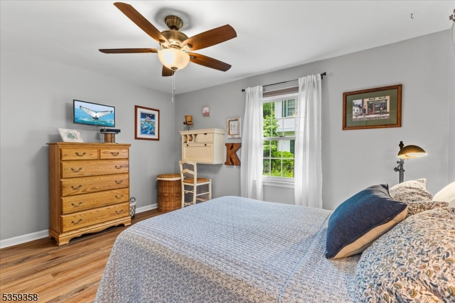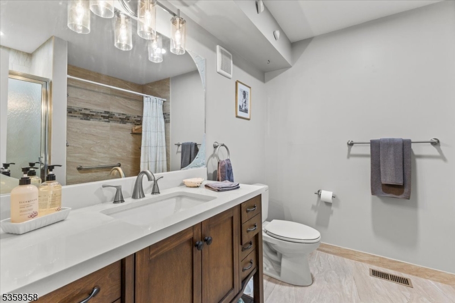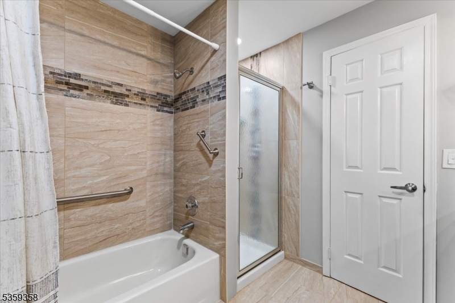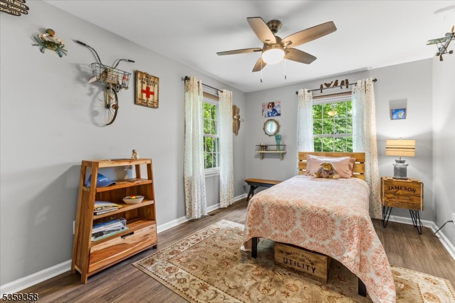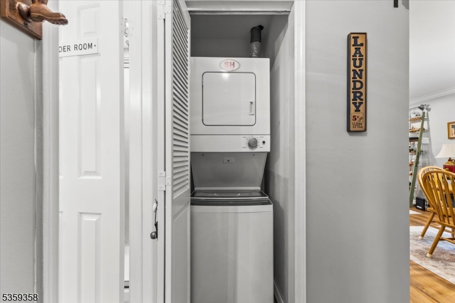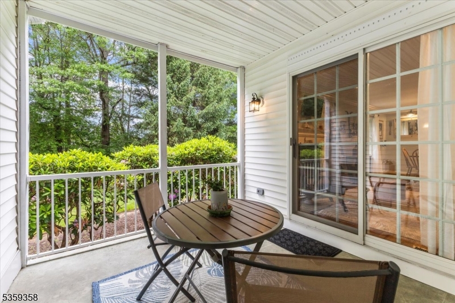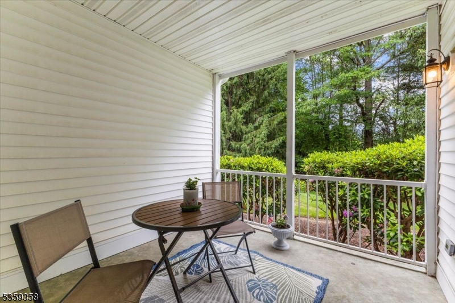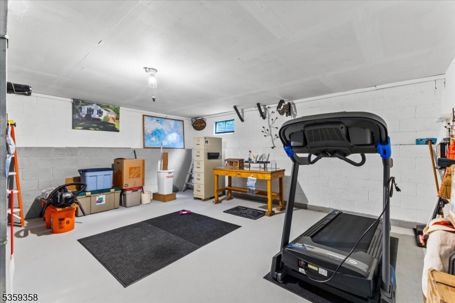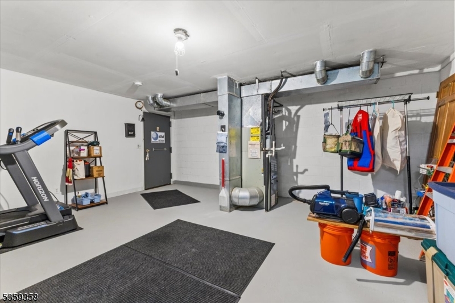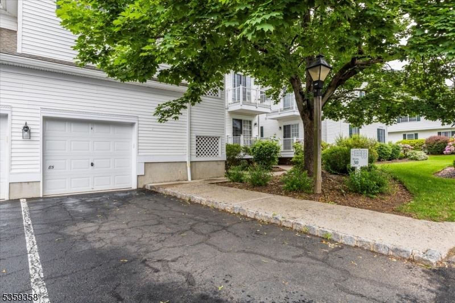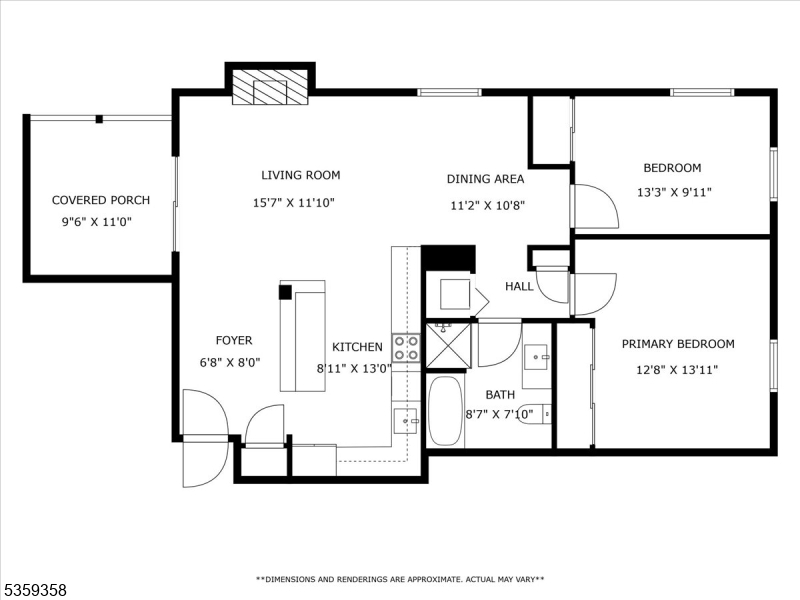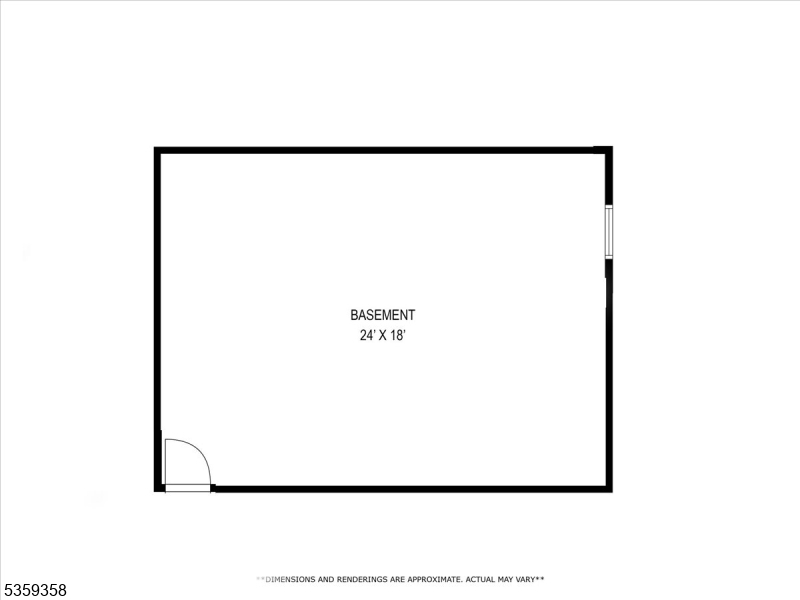85 Smithfield Ct | Bernards Twp.
Welcome to this beautifully updated first floor 2-bedroom, 1-bath condo offering a perfect blend of comfort, style, and convenience. Step into the designer kitchen featuring sleek cabinetry, stainless steel appliances, a subway tile backsplash, and a breakfast bar ideal for casual dining or entertaining. The spacious living room boasts a cozy wood-burning fireplace and flows into a separate dining area, creating an inviting space for gatherings.The primary bedroom includes an oversized closet, while the second bedroom offers flexibility for guests or a home office. The updated, spacious bathroom features both a soaking tub and a separate stall shower. Enjoy outdoor living on your private, covered patio with peaceful wooded views offering an ideal retreat. There is a large room in the basement for all your storage needs. This unit is tucked in a quiet corner of the complex offering privacy and tranquility and is also conveniently located near the garage. Don't miss the opportunity to own this turnkey home in the desirable Spring Ridge community! GSMLS 3966101
Directions to property: King George Rd to Spring Valley Blvd, to Smithfield
