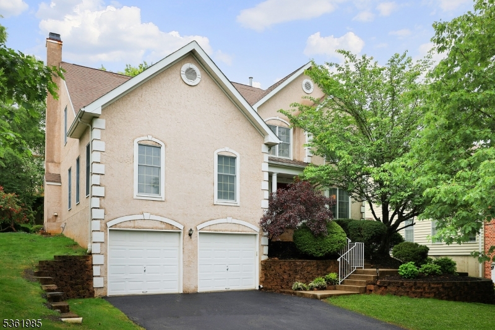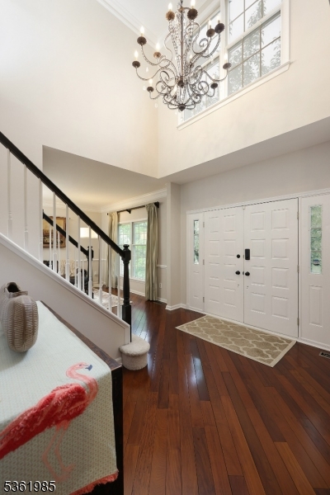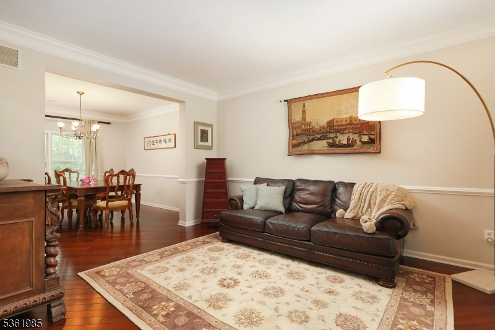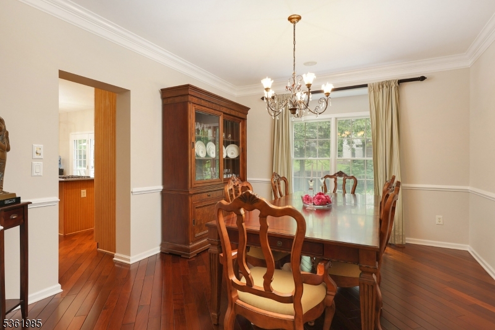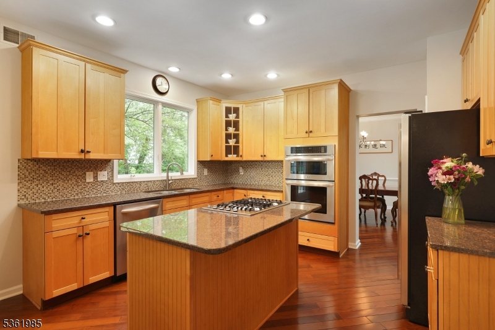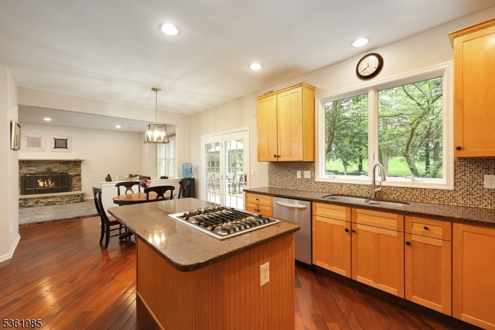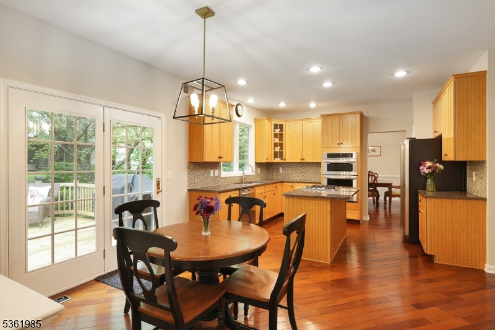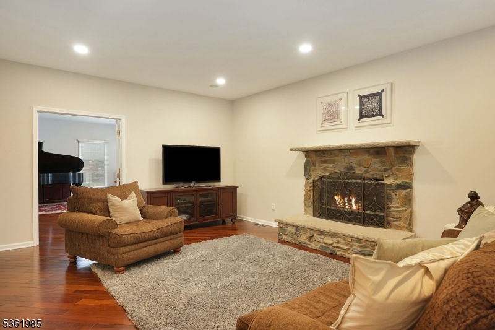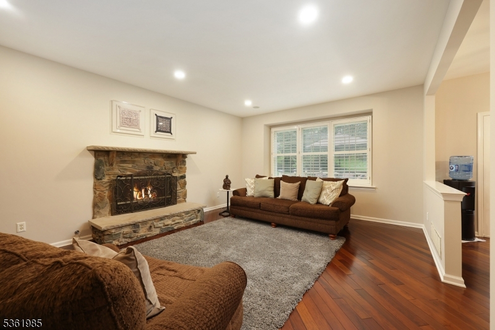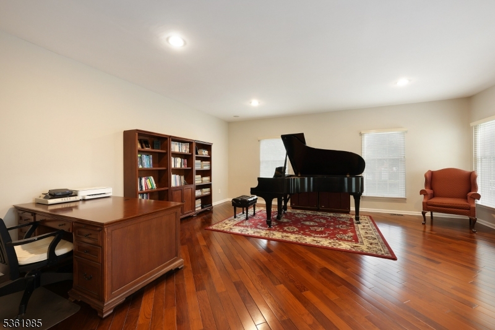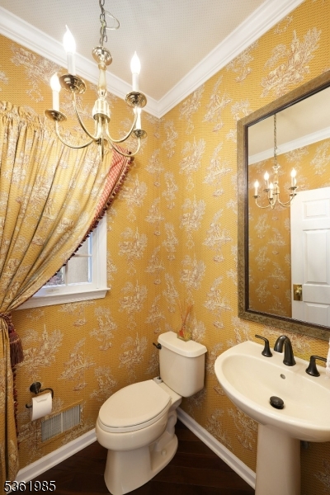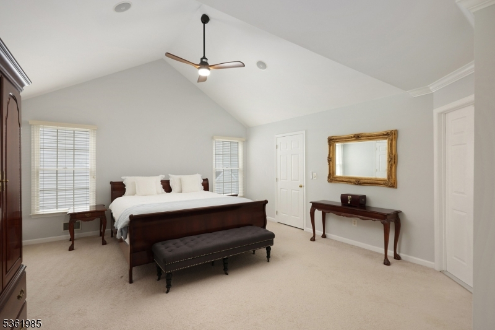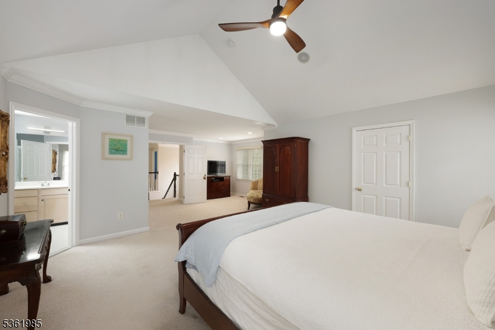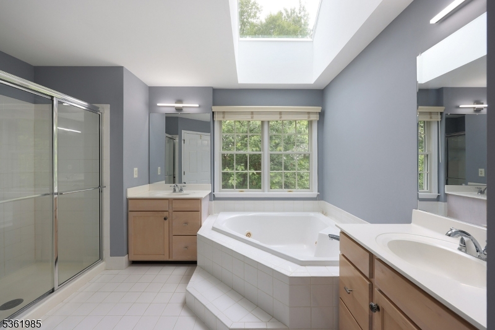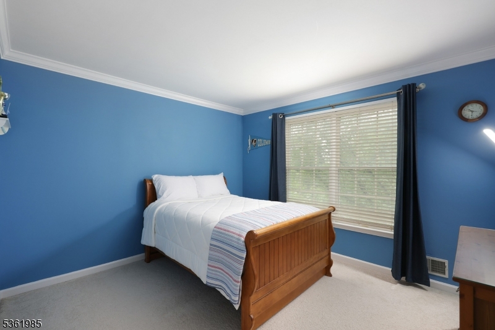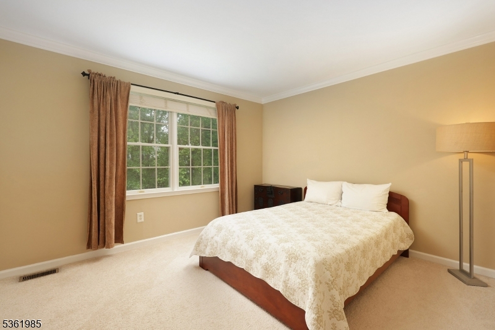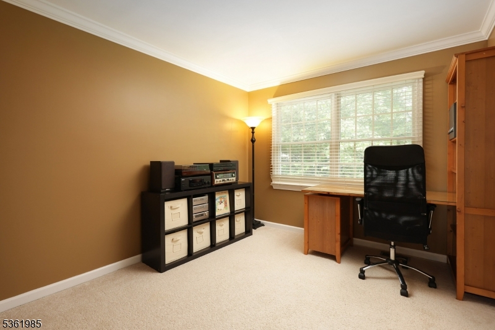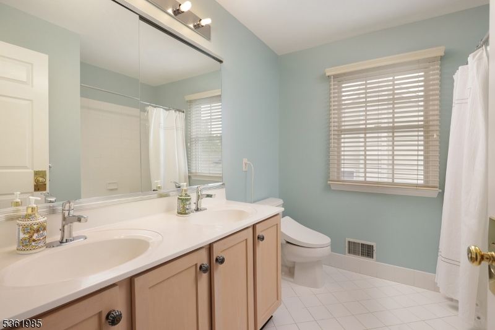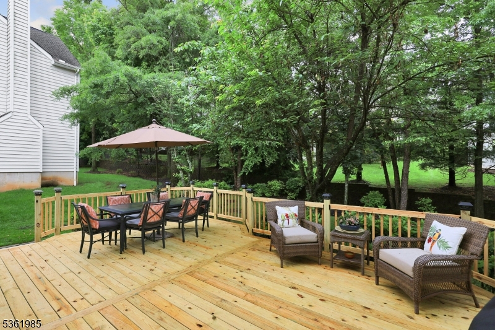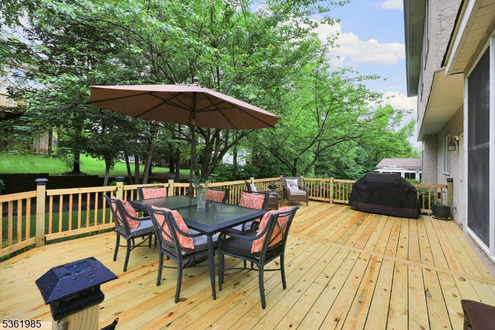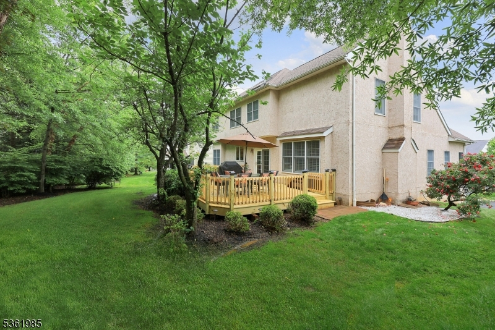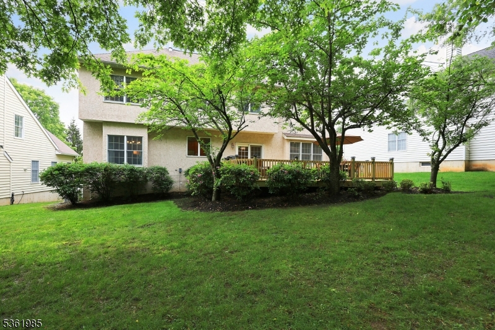7 Watchung Dr | Bernards Twp.
Welcome to this impeccably maintained Colonial located in the sought-after Hills community. As you step inside, you're greeted by a grand 2-story entry foyer that sets the tone for this elegant home. The first floor features beautiful hardwood flooring, enhancing the open and inviting atmosphere throughout.The spacious family room, complete with a cozy gas fireplace, flows seamlessly into the updated kitchen, creating the perfect space for both relaxation and entertaining. A large conservatory offers endless possibilities to meet your needs whether it's a sunlit retreat, a playroom, or a home office. The formal living and dining rooms, with their sophisticated finishes, are ideal for hosting guests.The 1st-floor laundry / mudroom with built-in cubbies adds practical convenience to your everyday life. Step outside to the newly resurfaced deck, overlooking a tranquil and private backyard, your own oasis for peaceful moments or gatherings.The primary bedroom is a true retreat, featuring two walk-in closets, a sitting area, and an en-suite bath with a jetted tub, dual sinks, and a separate shower. Three additional bedrooms share a well-appointed hall bath, providing comfort and convenience.This home is in pristine condition, with great natural light throughout, and offers the coveted Hills lifestyle and access to nationally top ranked schools! GSMLS 3966926
Directions to property: Allen Rd to Sentinel Dr. Right on Watchung Dr. House on the Right.
